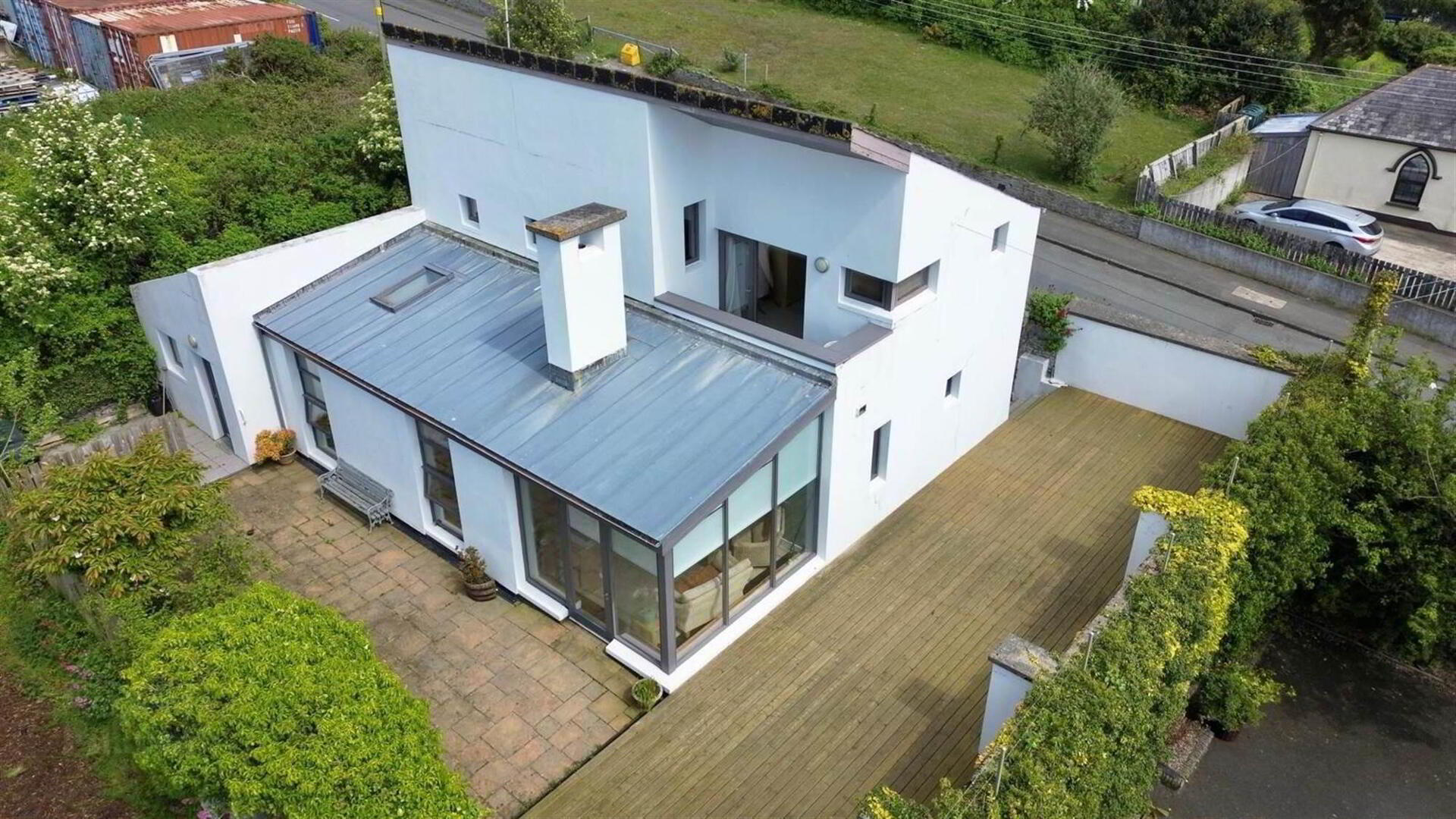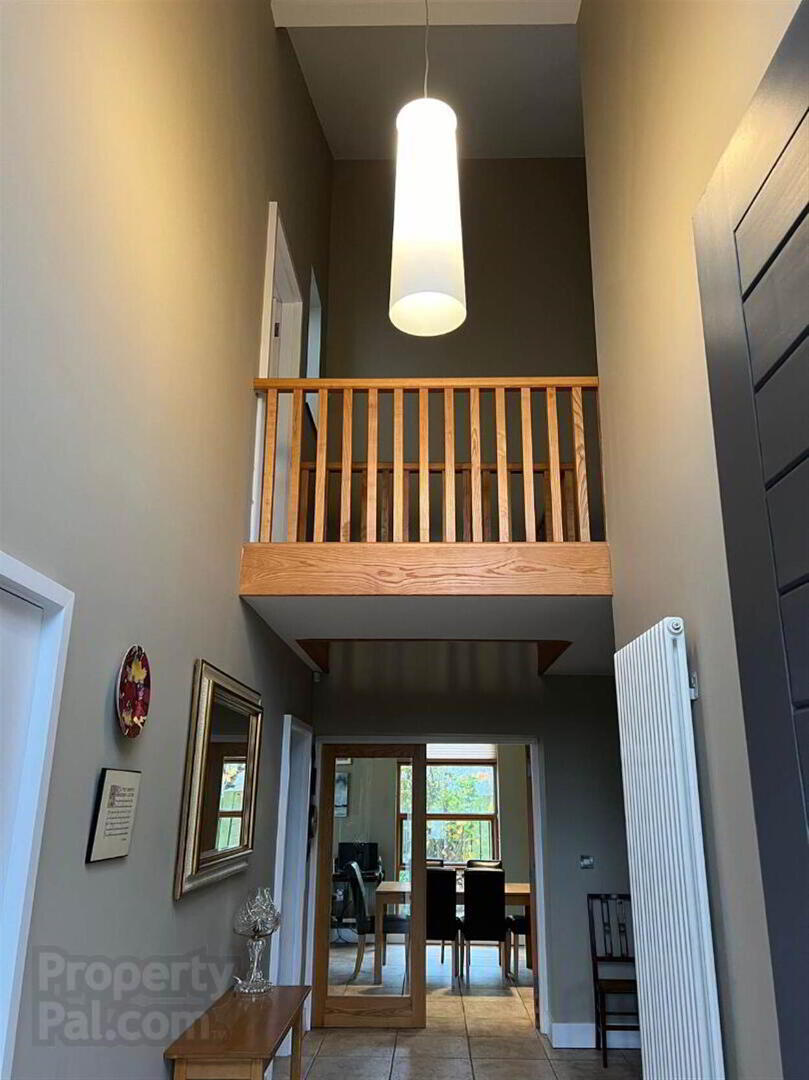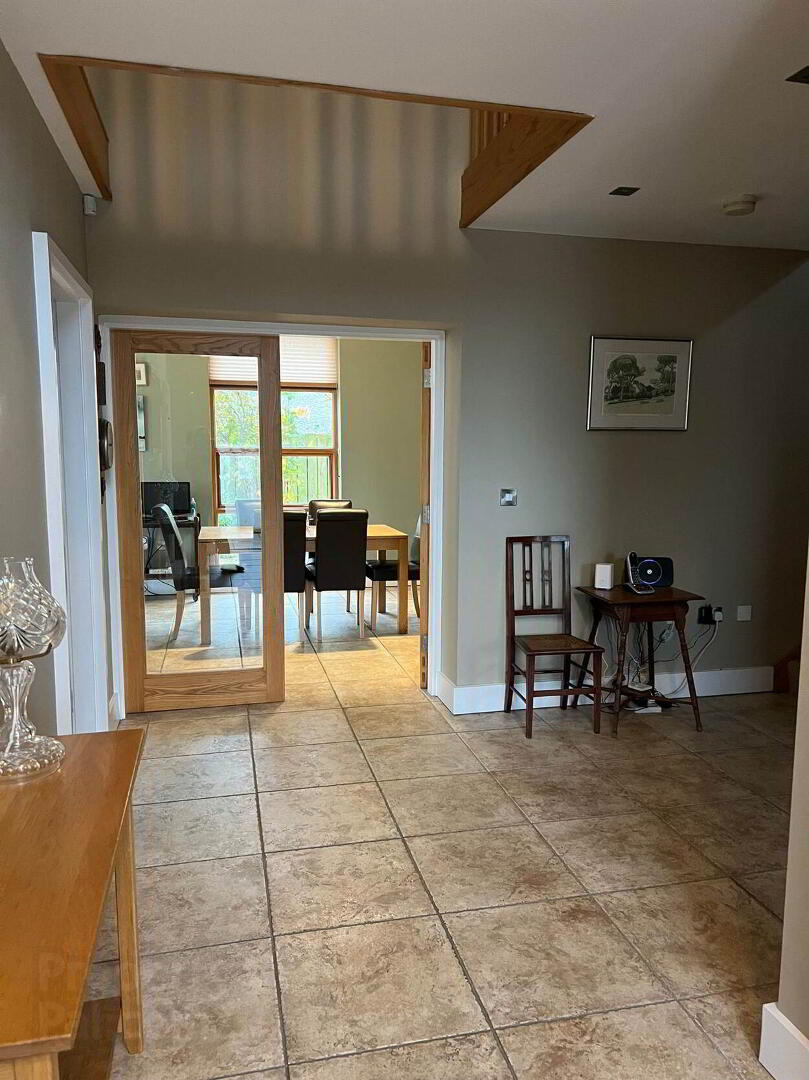


2 School Hill,
Dundrum, Newcastle, BT33 0LZ
3 Bed Detached House
Guide Price £349,000
3 Bedrooms
2 Receptions
Property Overview
Status
For Sale
Style
Detached House
Bedrooms
3
Receptions
2
Property Features
Tenure
Not Provided
Energy Rating
Heating
Oil
Broadband
*³
Property Financials
Price
Guide Price £349,000
Stamp Duty
Rates
£1,457.70 pa*¹
Typical Mortgage
Property Engagement
Views Last 7 Days
541
Views Last 30 Days
2,417
Views All Time
26,515

Features
- Detached home with unbeatable views of coastal County Down and the Mourne Mountains
- Charming home with contemporary living arrangement
- First floor patio/balcony with sought after views of the Mourne Mountains
- Flexible Layout to present Two or Three Bedrooms options
- Fitted Kitchen with granite work surfaces and integrated high end appliances
- Living area with Contemporary Gas Fire and doors out to generous decked area
- Modern fully tiled Shower Room (Jack and Jill Access to bedroom)
- Double glazing throughout / Oil Fired Central Heating
- Tarmac driveway to front with parking (Automated Sliding gate to front)
- Approximately 40 minutes drive from Belfast and just 5 minutes from Newcastle
- Ideally suited for Holiday home, Airbnb or modern family home
Constructed to a high specification throughout offering vaulted ceiling to hallways leading to 2 well-proprtioned bedrooms, downstairs shower room, openplan lounge with contemporary gas fire, kitchen/dining room complete with an excellent range of built in appliances, utility and integral garage. The oak staircase leads to the first floor with a further bedroom enjoying south facing balcony and a luxury family bathroom.
Just just minutes walk from all the amenities of Dundrum including leading restaurants and local convenience stores. Early enquiries are strongly encouraged.
Ground Floor
- ENTRANCE HALL:
- 6.1m x 1.83m (20' 0" x 6' 0")
Double height with feature stair walkway above to stairwell double doors to . . . - KITCHEN/LOUNGE/DINING:
- 10.36m x 3.66m (34' 0" x 12' 0")
Wrap around south facing windows, central chimney gas fire, tiled floor, handmade beech kitchen units with black marble worktop / breakfast bar and comprehensive range of built in appliances. - UTILITY ROOM:
- 3.05m x 2.13m (10' 0" x 7' 0")
Tiled floor, fully fitted with units and plumbed. - BEDROOM (1):
- 4.27m x 3.66m (14' 0" x 12' 0")
Fully fitted beech wardrobes. - ENSUITE SHOWER ROOM:
- 3.66m x 1.83m (12' 0" x 6' 0")
Jack and Jill access, electric low access shower, fully tiled walls and floor. - BEDROOM (2)/SNUG:
- 3.05m x 3.05m (10' 0" x 10' 0")
- Solid oak stairs to . . .
First Floor
- LANDING:
- PRINCIPAL BEDROOM:
- 4.27m x 3.66m (14' 0" x 12' 0")
Fitted beech wardrobes. Door to . . . - BALCONY:
- 3.35m x 1.52m (11' 0" x 5' 0")
- BATHROOM:
- 3.05m x 3.05m (10' 0" x 10' 0")
Aqualisa power shower, large bath, Villeroy & Boch white suite, fully tiled walls and floor.
Outside
- Walled garden, extensive decking and outdoor lighting, paved rear yard with automated gate and off street parking.
- ATTACHED GARAGE
- 4.57m x 3.05m (15' 0" x 10' 0")
Electric roller door, remote powered front gate.
Tenure
- We have been advised the tenure for this property is Freehold, we recommend the purchaser and their solicitor verify the details.
Rates Payable
- For the period April 2024 to March 2025 £ 1,457.70
Directions
Directions
When entering Dundrum from Seaforde turn right into School Hill and no.2 is on the left hand side.



