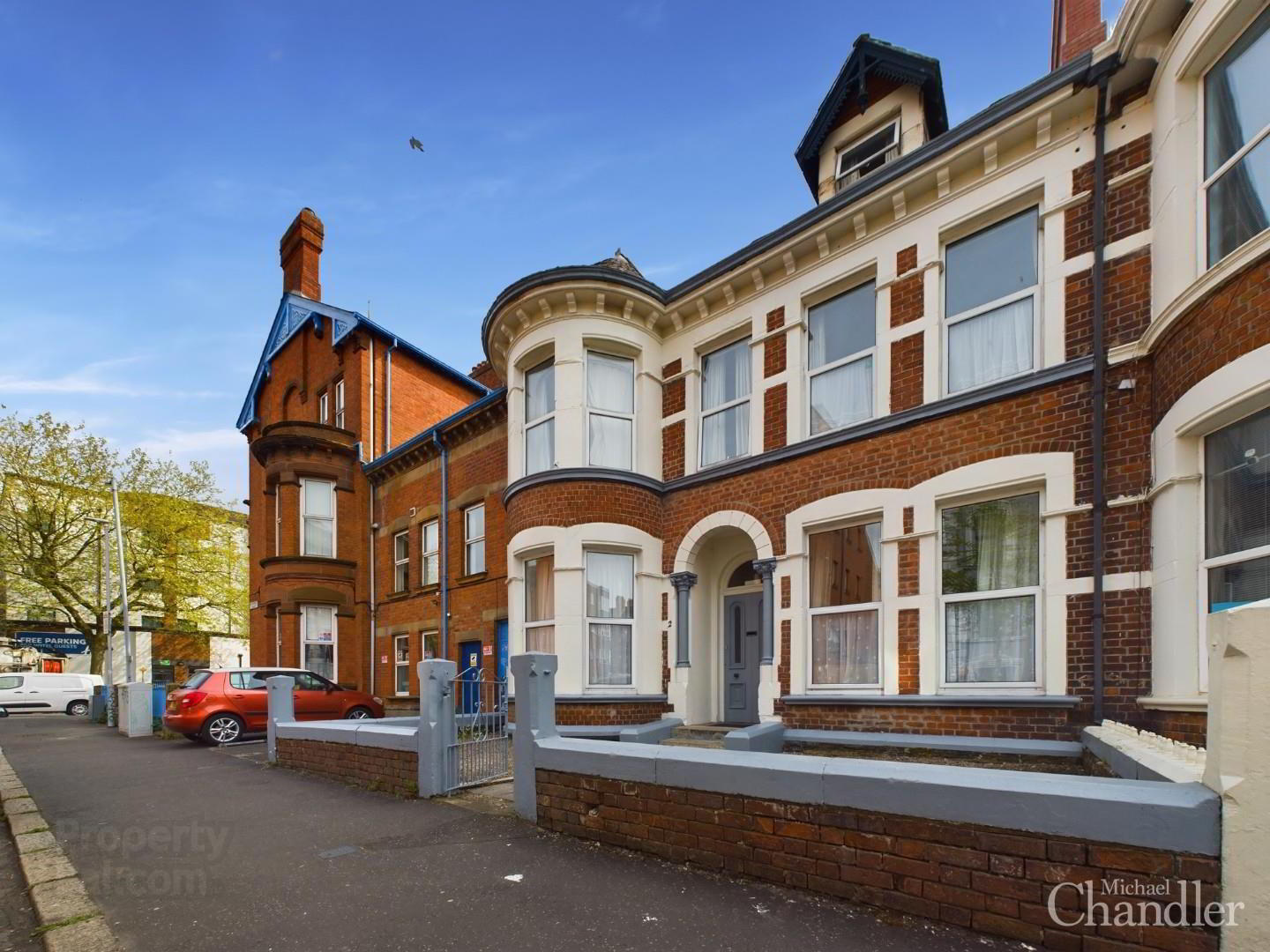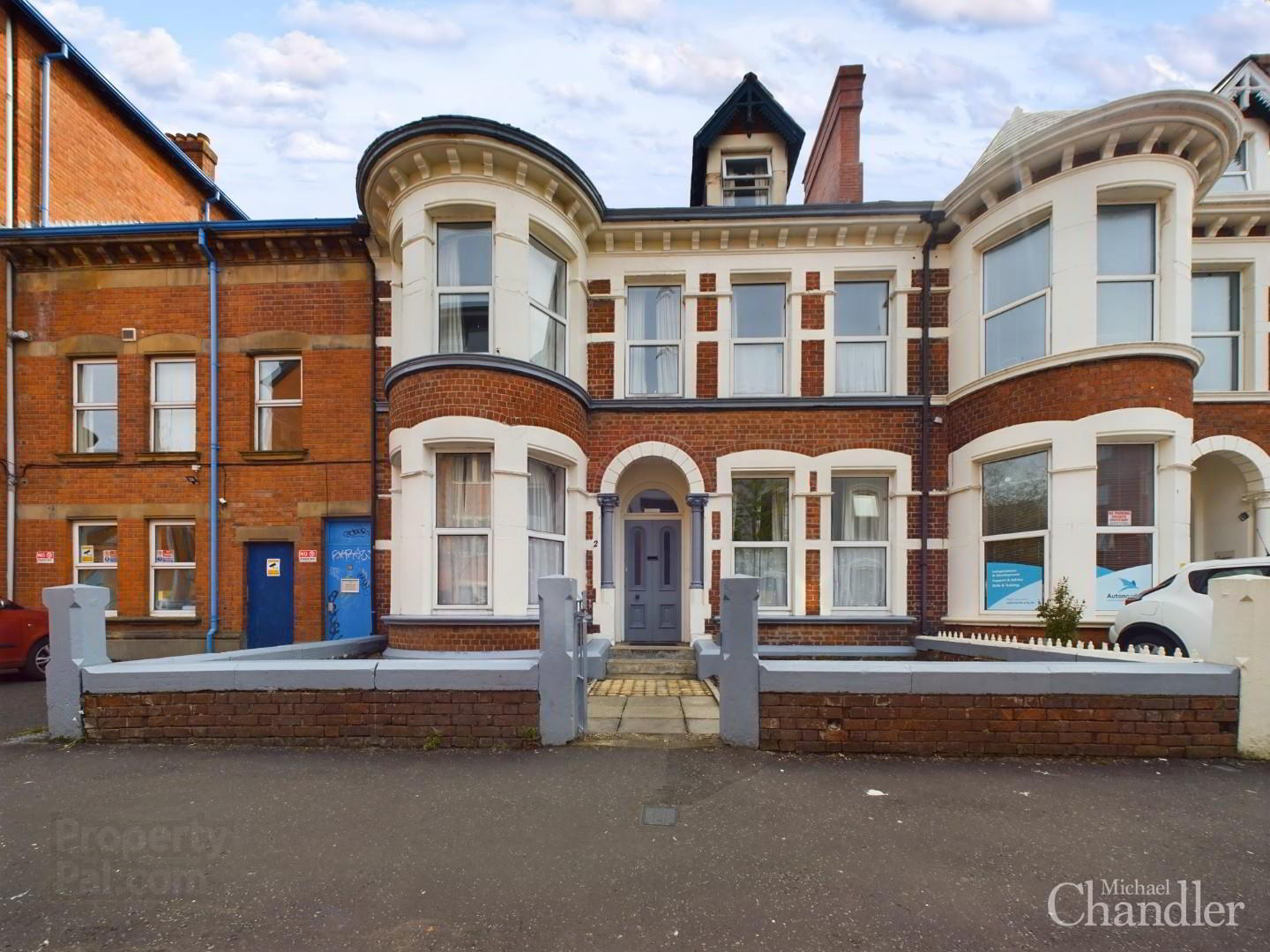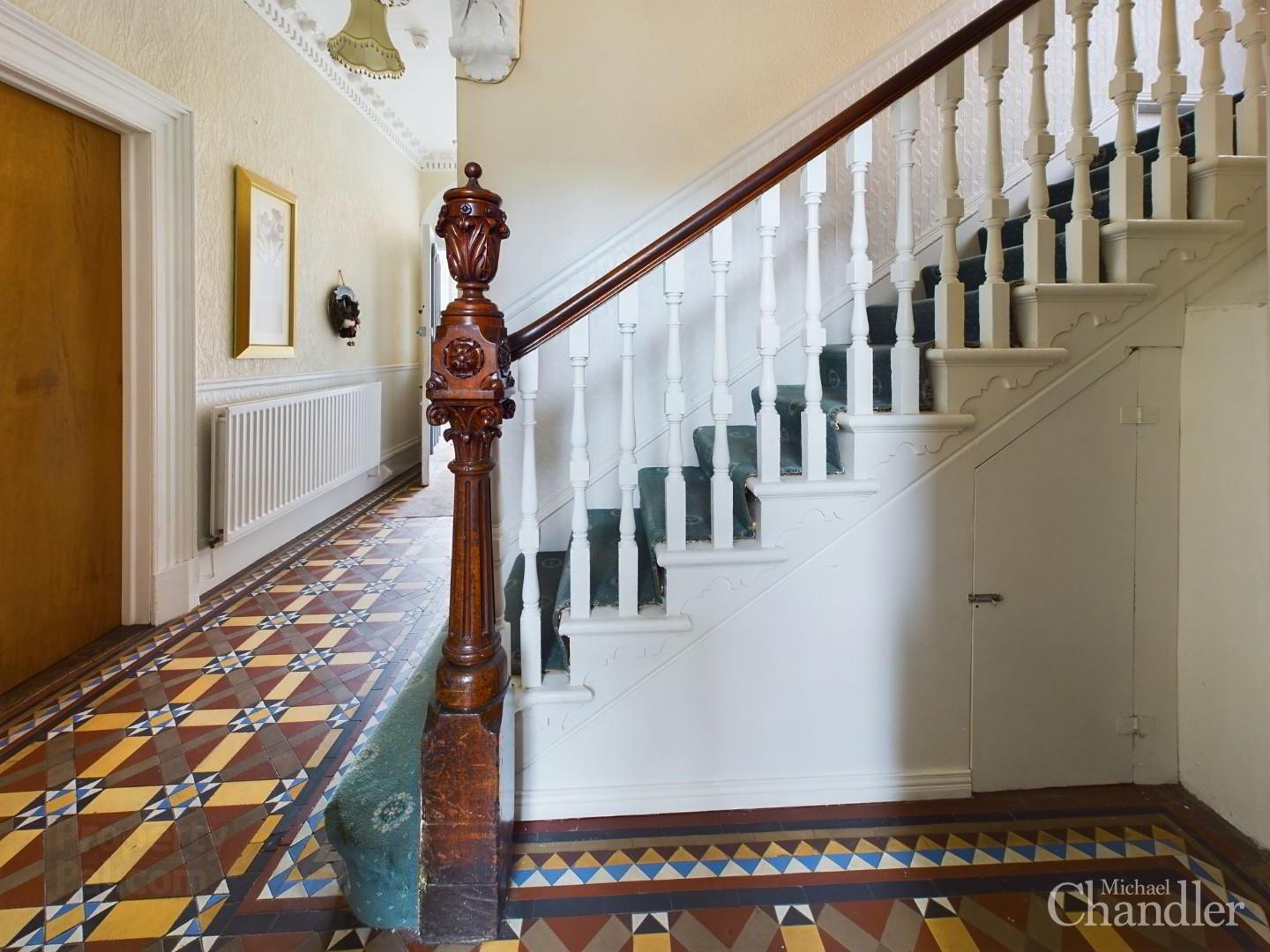


2 Sandhurst Road,
University Quarter, Belfast, BT7 1PW
8 Bed Mid-terrace House
Sale agreed
8 Bedrooms
2 Bathrooms
1 Reception
Property Overview
Status
Sale Agreed
Style
Mid-terrace House
Bedrooms
8
Bathrooms
2
Receptions
1
Property Features
Tenure
Leasehold
Energy Rating
Broadband
*³
Property Financials
Price
Last listed at Asking Price £375,000
Rates
£2,729.40 pa*¹
Property Engagement
Views Last 7 Days
45
Views Last 30 Days
176
Views All Time
12,082

Features
- A superb period property in an area of consistently high demand near to QUB and the City Centre
- Fantastic investment opportunity with a potential rental income of £4000pcm (£48,000 annually)
- Stunning living room with a feature bay window, intricate cornicing and a magnificent fireplace
- Modern fitted kitchen with a dining area, a secondary kitchen area and a utility room
- Ground floor and first floor shower rooms each with a modern white suite, two additional WCs
- Eight generous bedrooms offering extensive and flexible accommodation
- Forecourt with a pathway to the front entrance and a spacious enclosed rear yard
- Oil fired central heating, majority uPVC double glazed window frames
- Continual use as a HMO since 1999
- Rolling month-to-month leases with two months notice required
Boasting an array of well-maintained period features, generous room proportions and extensive accommodation, this magnificent property has been in continual use as a House in Multiple Occupation (HMO) since 1999, making it a fantastic investment opportunity with a potential rental income of £48,000 per annum
The property comprises a fabulous living room with a period fireplace and an attractive bay window, two kitchen areas including a dining area and a separate utility room, ground and first floor shower rooms with two further WCs and eight excellent bedrooms. This property offers generous room proportions, perfect for it's current setup as an HMO but also for accommodating a large family or converting into a commercial unit, increasing it's versatility and broad appeal. The period features including intricate cornicing and stained glass windows add a touch of elegance and charm to the property, making it truly unique.
Located in a vibrant area of South Belfast near to Queens University, the buzzing areas of Botanic, Stranmillis and the Ormeau Road this property presents an exciting and rare opportunity for an incredible return to an investor or indeed a change of use to a remarkable family home or commercial unit with endless possibilities.
Your Next Move…
Thinking of selling, it would be a pleasure to offer you a FREE VALUATION of your property.
To arrange a viewing or for further information contact Michael Chandler Estate Agents on 02890 450 550 or email [email protected]
- Reception Hall
- Living Room 4.22m x 3.61m (13'10 x 11'10)
- Kitchen/Dining 3.94m x 3.07m (12'11 x 10'1)
- Kitchen Area 2 3.23m x 2.82m (10'7 x 9'3)
- Utility Room 2.54m x 1.50m (8'4 x 4'11)
- Shower Room 2.34m x 1.42m (7'8 x 4'8)
- Bedroom 1 6.05m x 3.48m (19'10 x 11'5)
- Shower Room 2 3.00m x 1.47m (9'10 x 4'10)
- Bedroom 2 4.93m x 4.22m (16'2 x 13'10)
- Bedroom 3 4.98m x 3.51m (16'4 x 11'6)
- Bedroom 4 4.27m x 3.05m (14 x 10)
- Bedroom 5 3.00m x 2.77m (9'10 x 9'1)
- WC 2.36m x 1.12m (7'9 x 3'8)
- Bedroom 6 5.03m x 2.84m (16'6 x 9'4)
- Bedroom 7 5.00m x 3.12m (16'5 x 10'3)
- Bedroom 8 4.83m x 3.63m (15'10 x 11'11)
- WC 1.75m x 1.63m (5'9 x 5'4)
- Michael Chandler Estate Agents have endeavoured to prepare these sales particulars as accurately and reliably as possible for the guidance of intending purchasers or lessees. These particulars are given for general guidance only and do not constitute any part of an offer or contract. The seller and agents do not give any warranty in relation to the property/ site. We would recommend that all information contained in this brochure is verified by yourself or your professional advisors. Services, fittings and equipment referred to in the sales details have not been tested and no warranty is given to their condition. All measurements contained within this brochure are approximate. Site sizes are approximate and have not been verified.

Click here to view the 3D tour


