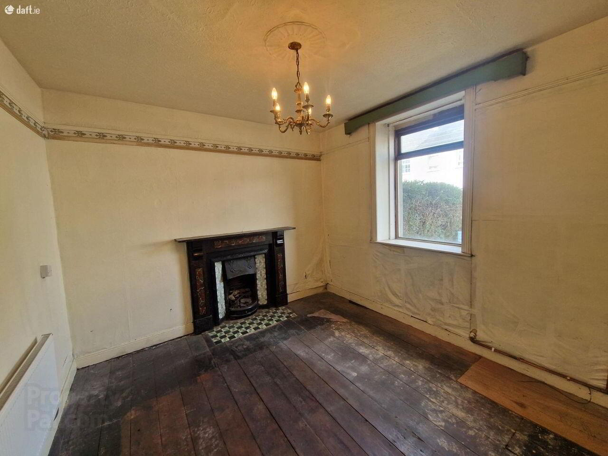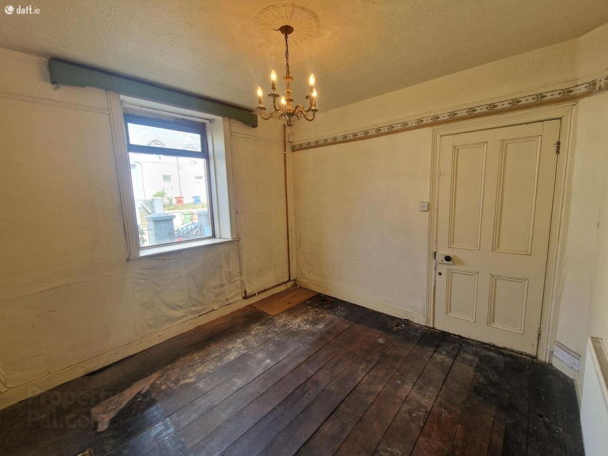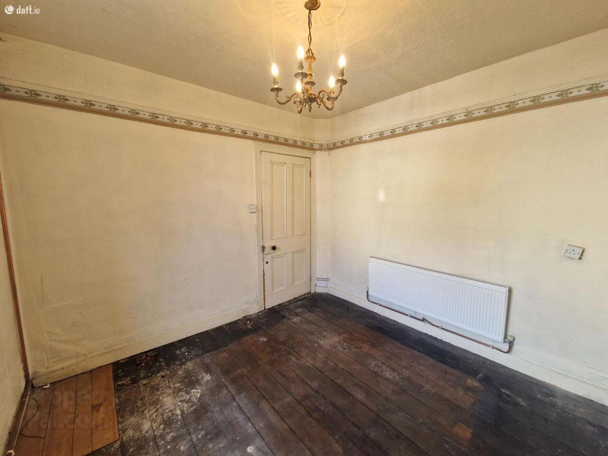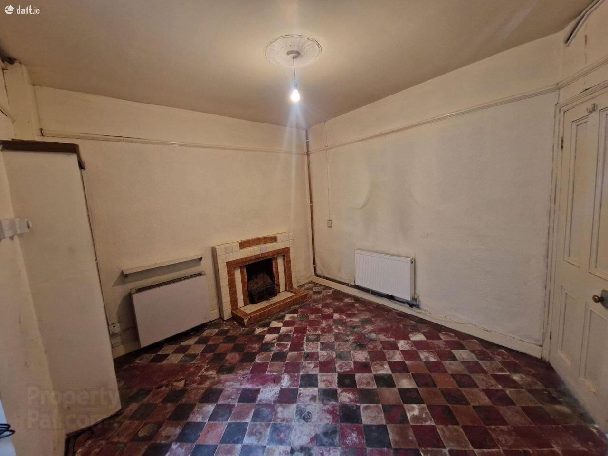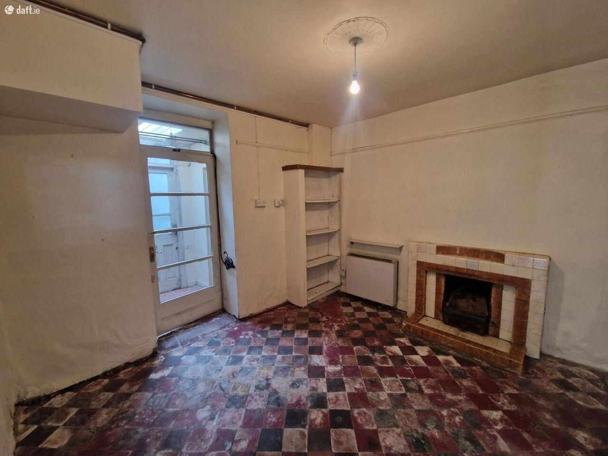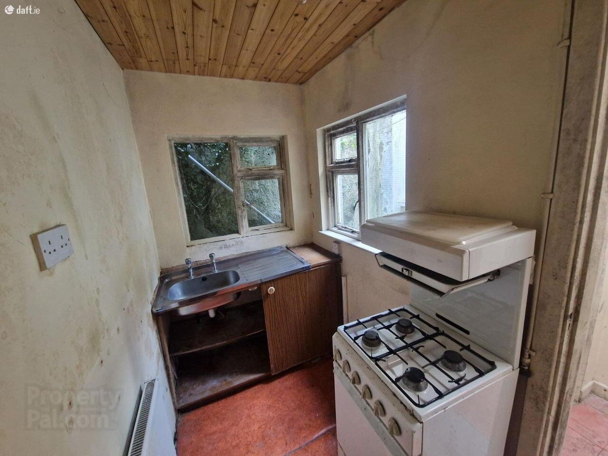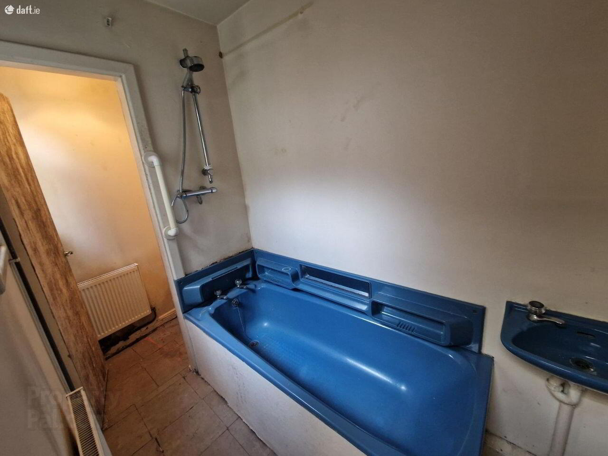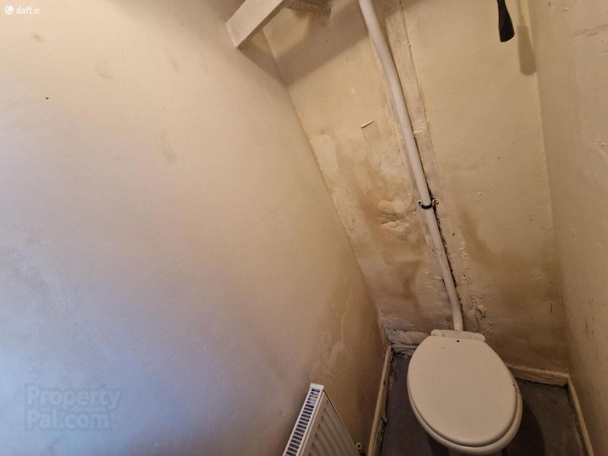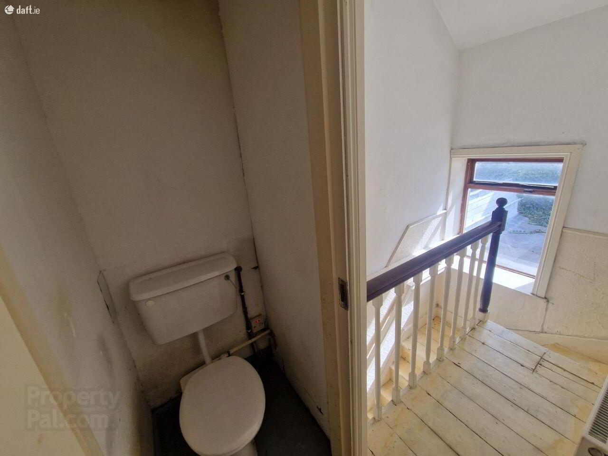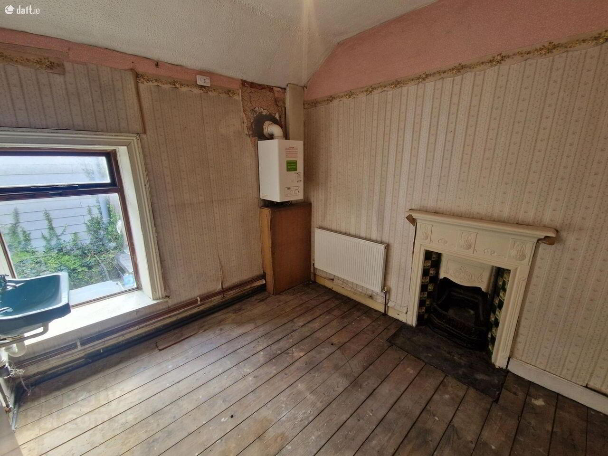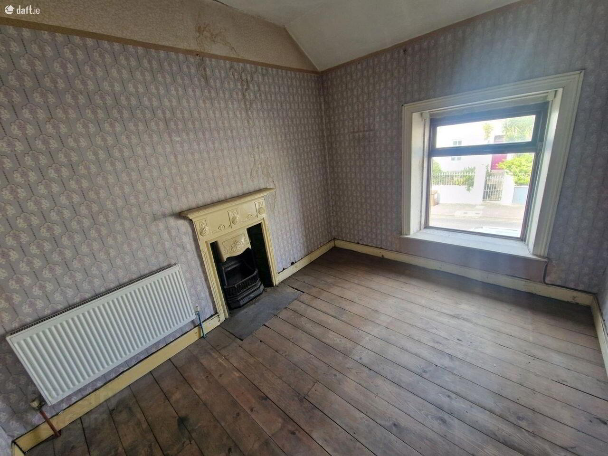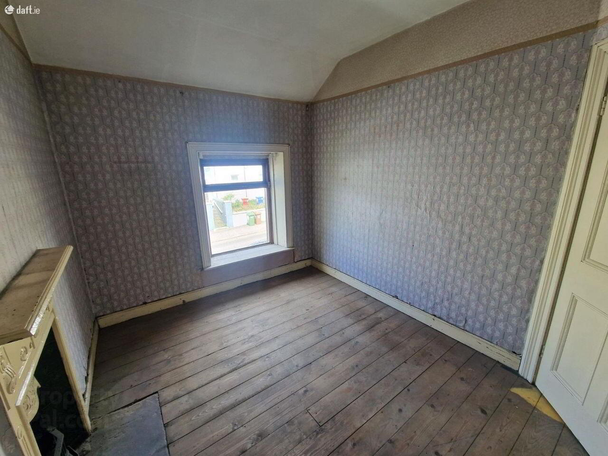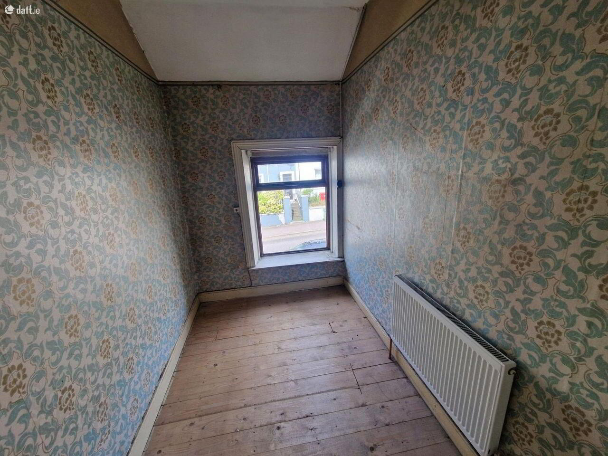2 Saint Mary's Place,
Ballyhooly Road, St. Lukes, Cork
3 Bed Terrace House
Price €150,000
3 Bedrooms
2 Bathrooms
Property Overview
Status
For Sale
Style
Terrace House
Bedrooms
3
Bathrooms
2
Property Features
Tenure
Not Provided
Property Financials
Price
€150,000
Stamp Duty
€1,500*²
Property Engagement
Views All Time
35
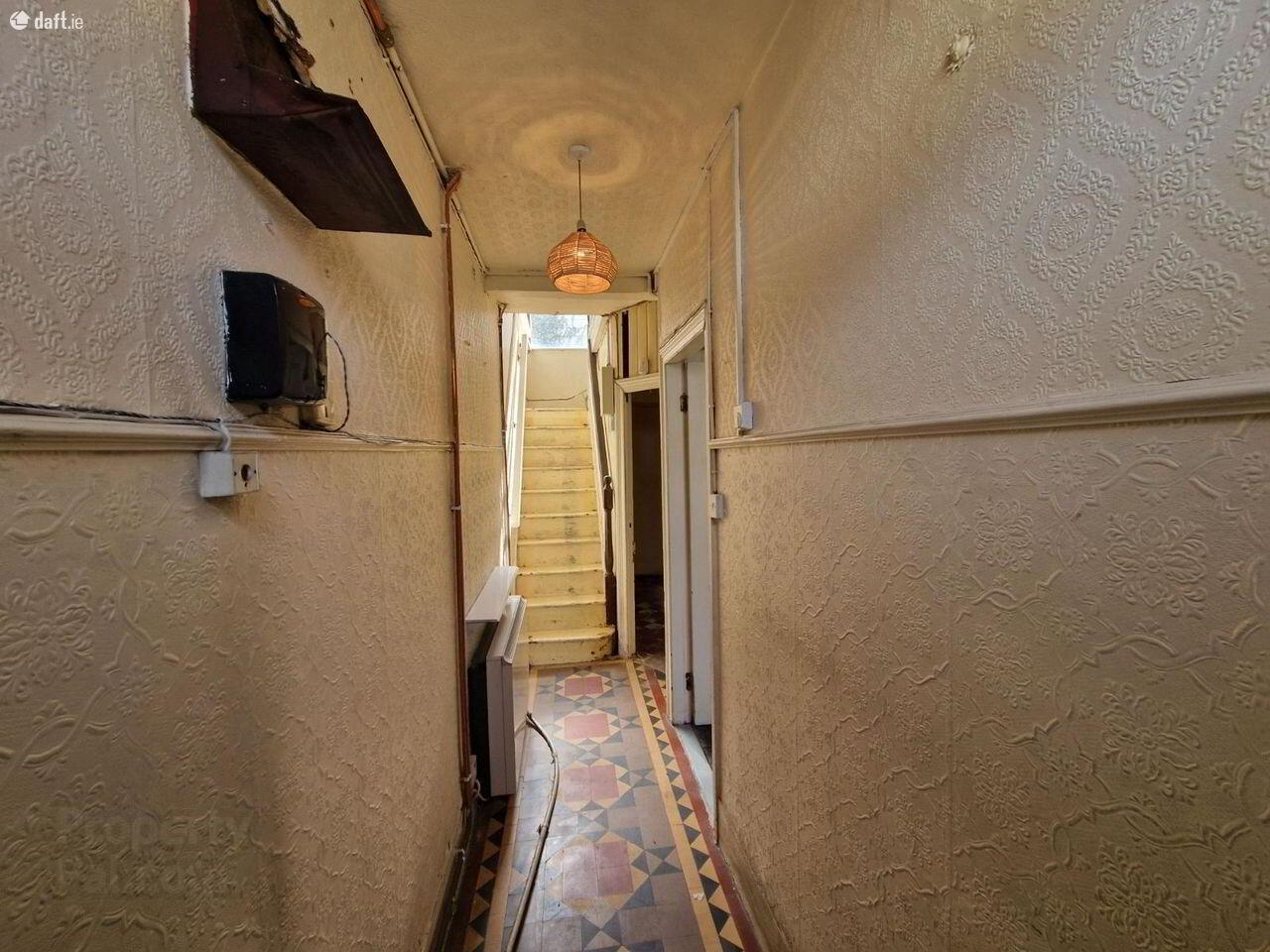
Jeremy Murphy & Associates are delighted to bring to the market 2 St Marys Place, Ballyhooly Road, Cork. Situated in a superb location a short 10-minute stroll to Cork city centre, and within walking distance of all local amenities to include schools, shops, bars, restaurants, and sports facilities. Whilst the property requires refurbishment throughout, there is superb potential for a purchaser to put their own stamp on the property. The property may qualify for the Vacant Property Refurbishment Grant & Derelict Property Top-Up Grants of up to 70,000, as well as various SEAI grants. Accommodation consists of entrance hallway, living room, kitchen, dining room, & main bathroom. Upstairs there are three bedrooms and a w.c. FRONT OF PROPERTY The front of the property is secured behind a pedestrian gate and block-built walls. ENTRANCE HALLWAY 4m x 1.1m A timber door leads into the entrance hallway. The entrance hallway comprises of tiled flooring, one centre light and one radiator. LIVING ROOM 3.2m x 3.2m This bright and spacious living room boasts timber flooring, one centre light, one radiator and one window overlooking the front of the property. The living room also has a feature open fireplace with a stunning timber surround. KITCHEN/DINING KITCHEN AREA 2.6m x 2.4m This kitchen benefits from lino flooring, one window overlooking the rear, one radiator and one centre light. There is an oven, and the kitchen is plumbed for washing machine. DINING 3.5m x 3.1m The dining area comprises of tile flooring, one centre light, radiator, and fireplace with timber surround. The dining room can comfortably facilitate a dining table and four to six chairs. BATHROOM 1.3m x 3.1m Three-piece suite featuring bath with shower attachment, w.c., and washbasin. There is lino flooring, one radiator and one centre light. One window overlooks the rear. STAIRS & LANDING The stairs and landing have been stripped and are ready for a new finish, one window overlooks the rear. BEDROOM 1 3.1m x 2.6m This double bedroom features timber flooring, one centre light, one radiator and one window overlooking the rear. BATHROOM 1m x 0.9m Cozy bathroom featuring w.c. BEDROOM 2 3.3m x 2.5m This double bedroom features timber flooring, one centre light, one radiator and one window overlooking the front. BEDROOM 3 3.3m x 1.7m This bedroom features timber flooring, one centre light, one radiator and one window overlooking the front. REAR OF PROPERTY The rear of the property is low-maintenance and boasts ample privacy, with clear boundaries on all sides. The above details are for guidance only and do not form part of any contract. They have been prepared with care but we are not responsible for any inaccuracies. All descriptions, dimensions, references to condition and necessary permission for use and occupation, and other details are given in good faith and are believed to be correct but any intending purchaser or tenant should not rely on them as statements or representations of fact but must satisfy himself/herself by inspection or otherwise as to the correctness of each of them. In the event of any inconsistency between these particulars and the contract of sale, the latter shall prevail. The details are issued on the understanding that all negotiations on any property are conducted through this office.


