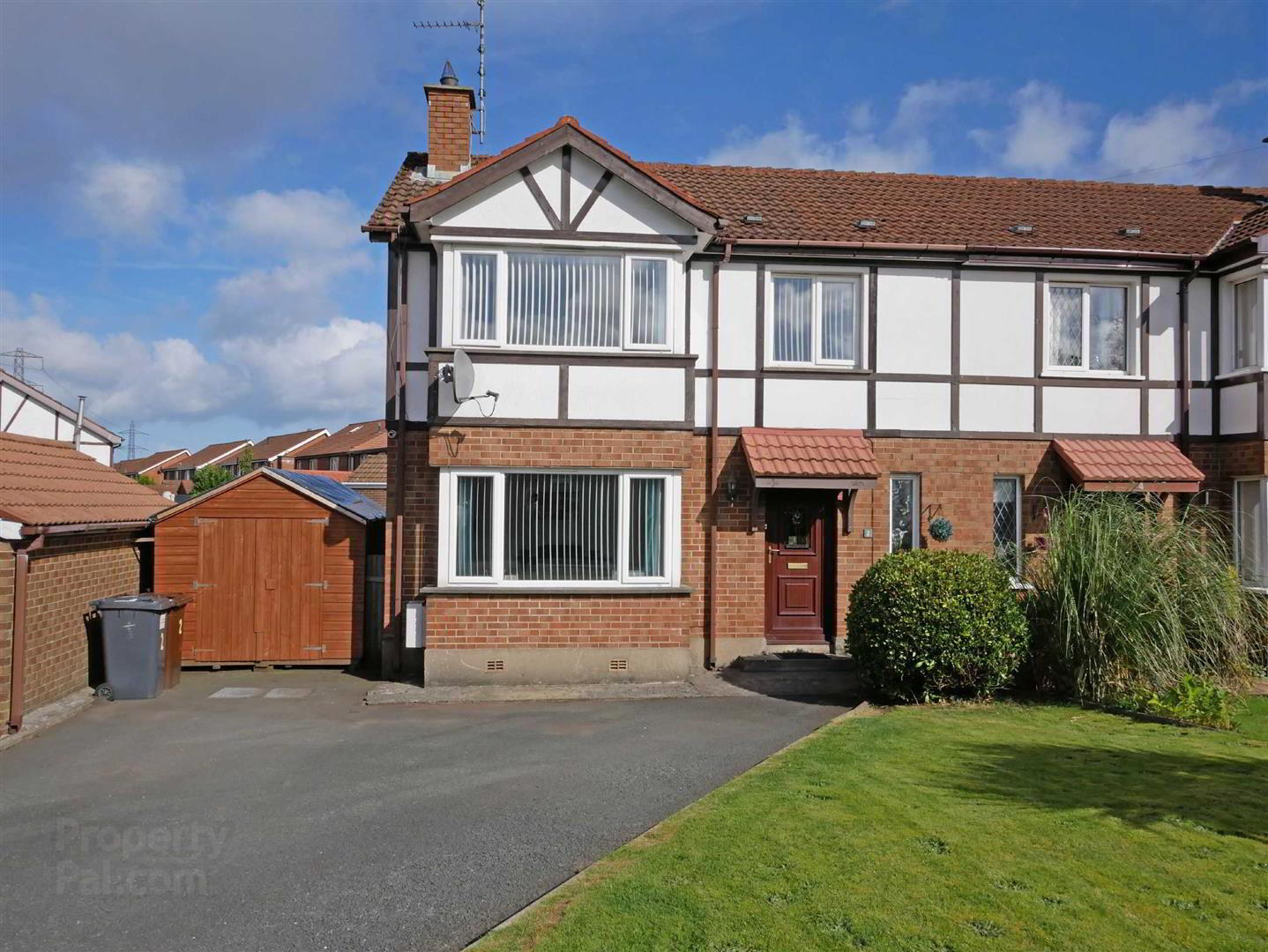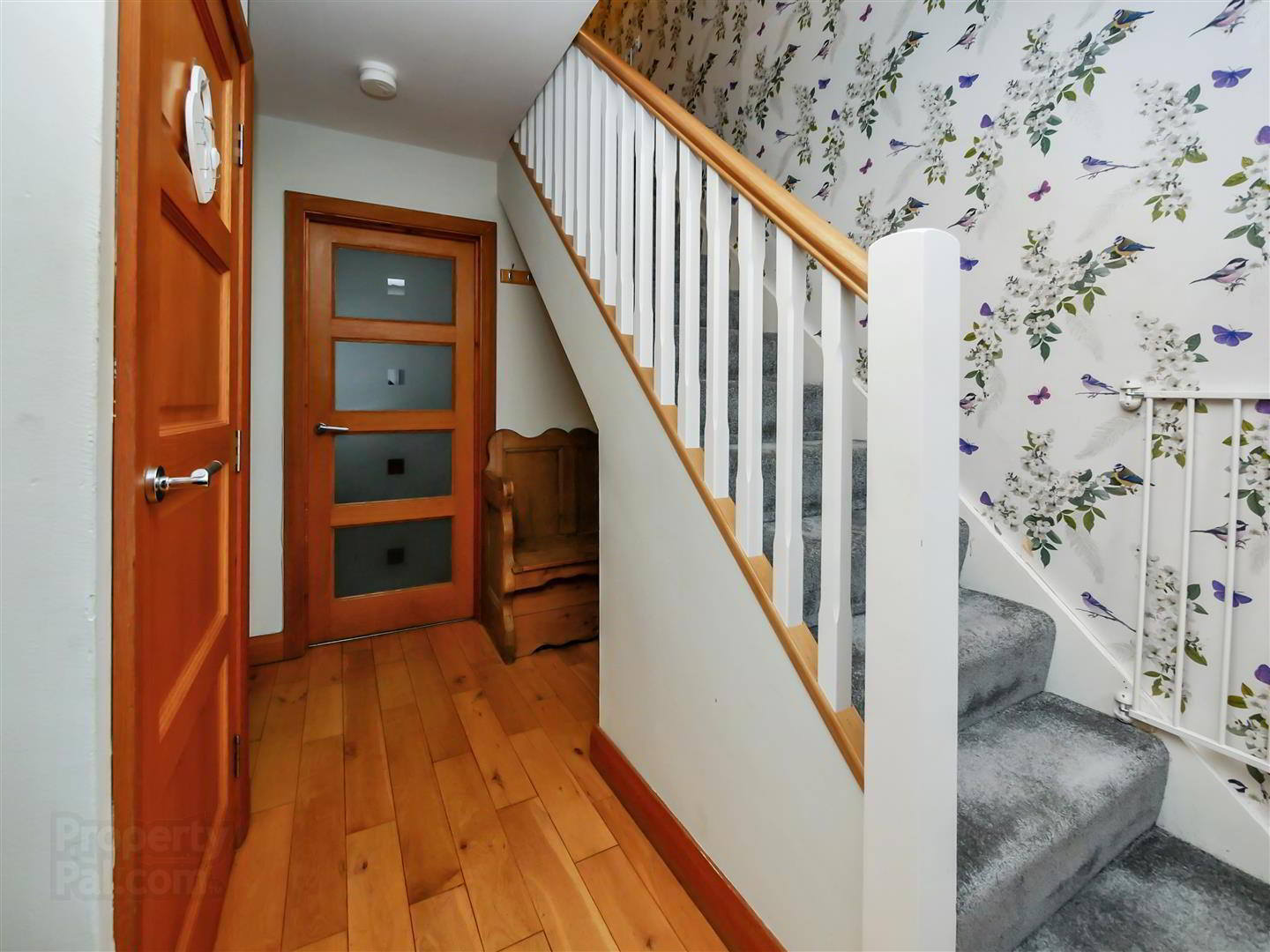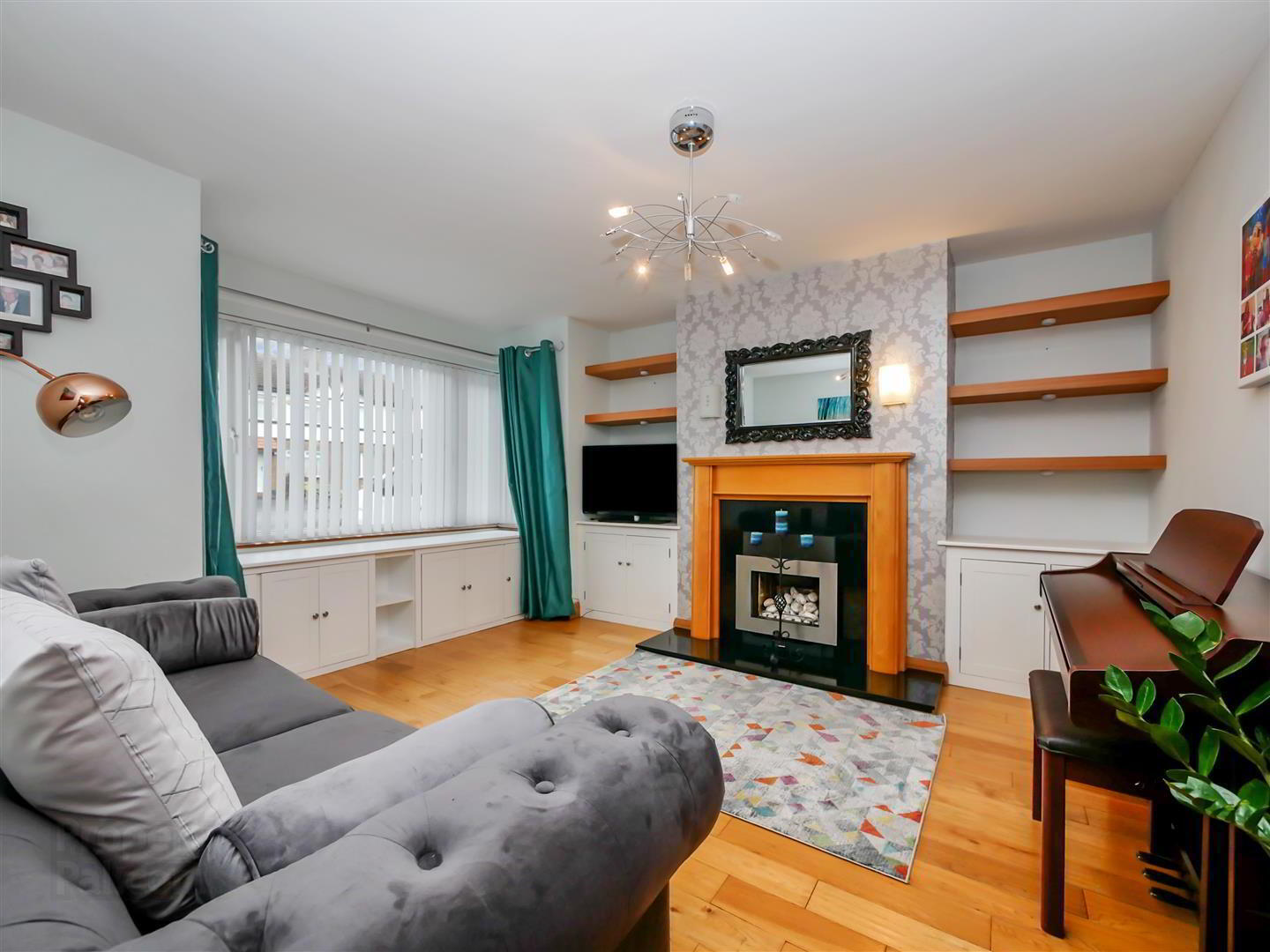


2 Rossdale Road,
Cairnshill Road Four Winds, Belfast, BT8 6TG
3 Bed Semi-detached House
Sale agreed
3 Bedrooms
2 Bathrooms
2 Receptions
Property Overview
Status
Sale Agreed
Style
Semi-detached House
Bedrooms
3
Bathrooms
2
Receptions
2
Property Features
Tenure
Leasehold
Energy Rating
Heating
Gas
Broadband
*³
Property Financials
Price
Last listed at Asking Price £239,950
Rates
£1,392.00 pa*¹
Property Engagement
Views Last 7 Days
62
Views Last 30 Days
309
Views All Time
7,115

Features
- 3 well proportioned bedrooms
- Spacious lounge
- Extended kitchen/dining /living
- Ground floor w.c
- Deluxe white bathroom suite
- Gas central heating
- Double glazed windows
- Ample off street parking
- Well maintained throughout
- Extended semi detached home
Located within a popular and convenient position, just off the Cairnshill Road in the Four Winds, this exceptionally well maintained and extended semi detached home has been lovingly cared for and maintained by its present owners, leaving the next potential buyers very little to do but move into. This area is renowned for its convenience to leading schools, local shops, Forestside, and the large Tesco store, as well as providing an excellent platform to Belfast City centre, via main arterial routes and the Cairnshill Park and ride. This home enjoys three bright, well proportioned bedrooms, one reception room and to the rear has been extended with a modern fitted kitchen / living / dining area, the hub of the home, with a deluxe 1st floor family bathroom and a very handy ground floor w.c completing the accommodation. The windows are double glazed and the heating is gas central heating with a new boiler installed within the last year. Outside it is situated on a generous site, with a tarmac driveway providing ample off street parking. The gardens are well maintained and enjoy good areas to the front laid in lawn and enclosed rear with lawn, decking and patio areas. A fantastic home with all the hard work already done, an immediate viewing would be highly recommended!
- The accommodation comprises
- Pvc double glazed front door leading to
- Entrance hall
- Wood flooring, under stairs cloaks, built in robe.
- Lounge 13'8 x 13'8
- Into bay window with feature storage. Wood flooring. Marble fireplace with raised hearth housing gas fire.
- Extended kitchen / living / dining
- Luxury Kitchen 18'8 x 9'2
- Full range of high and low level built in units, single drainer sink unit with mixer taps, work surfaces, 5 ring gas hob, double oven, extractor canopy, integrated dishwasher, plumbed for washing machine, under unit lighting, recessed spotlights, laminate flooring. Open to extended living / dining room.
- Extended Living / dining room 18'8 x 10'5
- 3 x roof windows, laminate flooring, double glazed French doors providing access to rear gardens.
- Ground floor w.c 8'8 x 2'9
- Comprising low flush w.c, wash hand basin with storage below.
- 1st floor
- Landing, storage housing gas boiler, roof space access.
- Bedroom 1 12'9 x 9'9
- This photo of this room is historical. Carpet now in the room.
- Bedroom 2 14'4 x 10'4
- This photo of this room is historical. Carpet now in the room.
- Bedroom 3 8'8 x 8'1
- Double built in robe. Laminate floor.
This photo of this room is historical. - Bathroom 8'1 x 6'2
- Deluxe white suite comprising panelled bath, mixer taps, thermostatically controlled shower above bath. Low flush w.c, wash hand basin with storage below, part tiled walls, recessed spotlights, extractor fan, chrome towel radiator, tile effect laminate flooring.
- Outside
- Tarmac driveway to the front with good off street parking.
- Front gardens
- Gardens to the front laid in lawn.
- Enclosed rear gardens
- Gardens to the rear laid in lawn with additional decking and flagged patio areas, raised flower beds, outside light and tap, garden shed.



