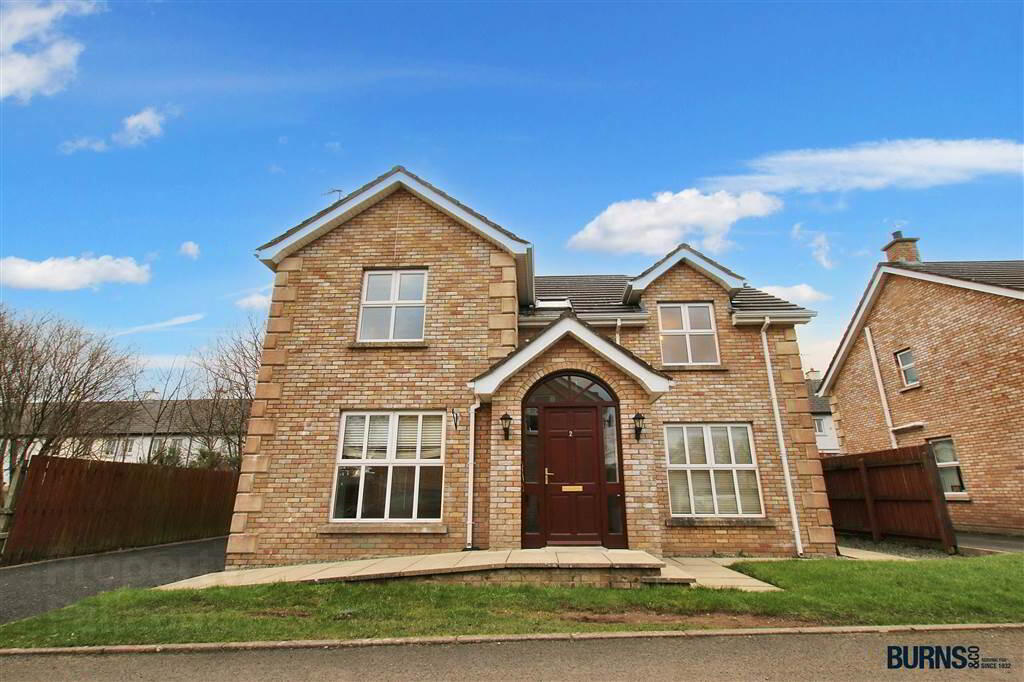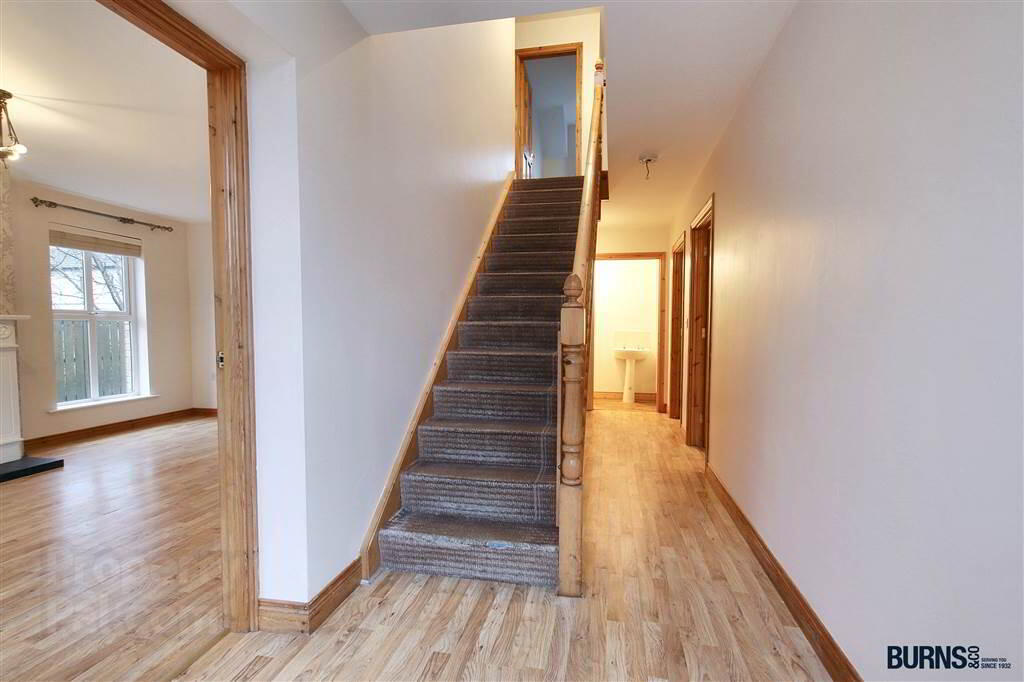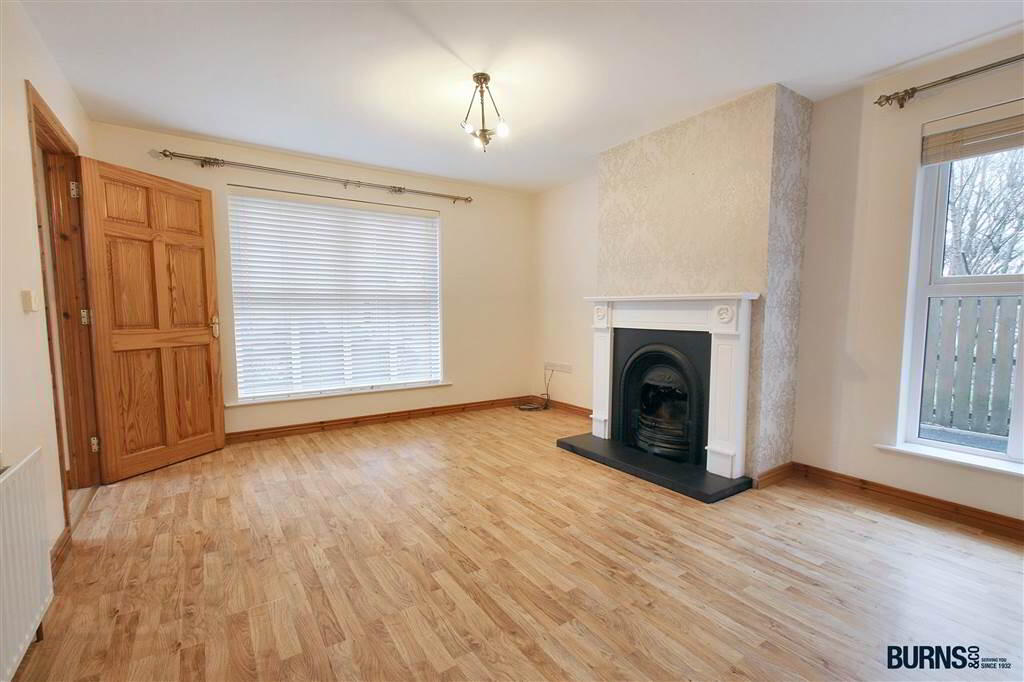


2 River Court,
Straw, Draperstown, Magherafelt, BT45 7DS
5 Bed Detached House
Offers Over £189,950
5 Bedrooms
2 Receptions
Property Overview
Status
For Sale
Style
Detached House
Bedrooms
5
Receptions
2
Property Features
Tenure
Not Provided
Heating
Oil
Broadband
*³
Property Financials
Price
Offers Over £189,950
Stamp Duty
Rates
£1,308.63 pa*¹
Typical Mortgage
Property Engagement
Views All Time
2,477

Features
- A superb five bedroom/two reception detached dwelling extending to an impressive c.1,800 sq.ft.
- In the quiet and exclusive River Court development in the heart of Straw, Draperstown.
- Master bedroom with en suite.
- Ample car parking at the property via side tarmac driveway.
- Rear garden with boundary fencing, ideal for those with kids or pets.
- Walking distance to village shop, school and amenities.
- Included in the sale: all floor coverings, light fittings, window blinds and curtain poles; fridge/freezer; electric oven, grill and hob; TV aerial; black and blue wheelie bins; corrugated shed.
Ground Floor
- ENTRANCE HALL:
- laminate wooden flooring; BT phone point; understairs storage area.
- LOUNGE:
- laminate wooden flooring; solid fuel fireplace; TV point; BT phone point.
- LIVING ROOM:
- laminate wooden flooring; TV point; double doors leading to rear garden; bay window.
- DINING ROOM:
- laminate wooden flooring; TV point; double doors leading to kitchen/diner.
- KITCHEN/DINER:
- tiled floor; range of eye and low-level units; fridge/freezer; sink and drainer; electric oven, grill and hob with stainless steel extractor hood.
- UTILITY ROOM:
- tiled floor; low-level units; sink and drainer; provision left for washing machine and tumble dryer; door to rear garden; extractor fan.
- SEPARATE WC:
- vinyl flooring; toilet; wash hand basin with tiled splashback; extractor fan.
First Floor Return
- STAIRS & LANDING:
- carpet; mechanical ventilation point on landing; Velux window.
First Floor
- MASTER BEDROOM:
- carpet; BT phone point; TV point.
- ENSUITE SHOWER ROOM:
- vinyl flooring; electric shower; toilet; wash hand basin with tiled splashback; extractor fan.
- HOTPRESS:
- insulated water tank and wooden shelving.
- BEDROOM (2):
- carpet; BT phone point.
- BEDROOM (3):
- carpet.
- BEDROOM (4):
- carpet; TV point.
- BATHROOM:
- vinyl flooring; bath with overhead electric shower; toilet; wash hand basin with tiled splashback; extractor fan.
- OUTSIDE:
- tarmac side driveway; front garden; rear garden with corrugated shed; outside tap.
Directions
Draperstown

Click here to view the 3D tour



