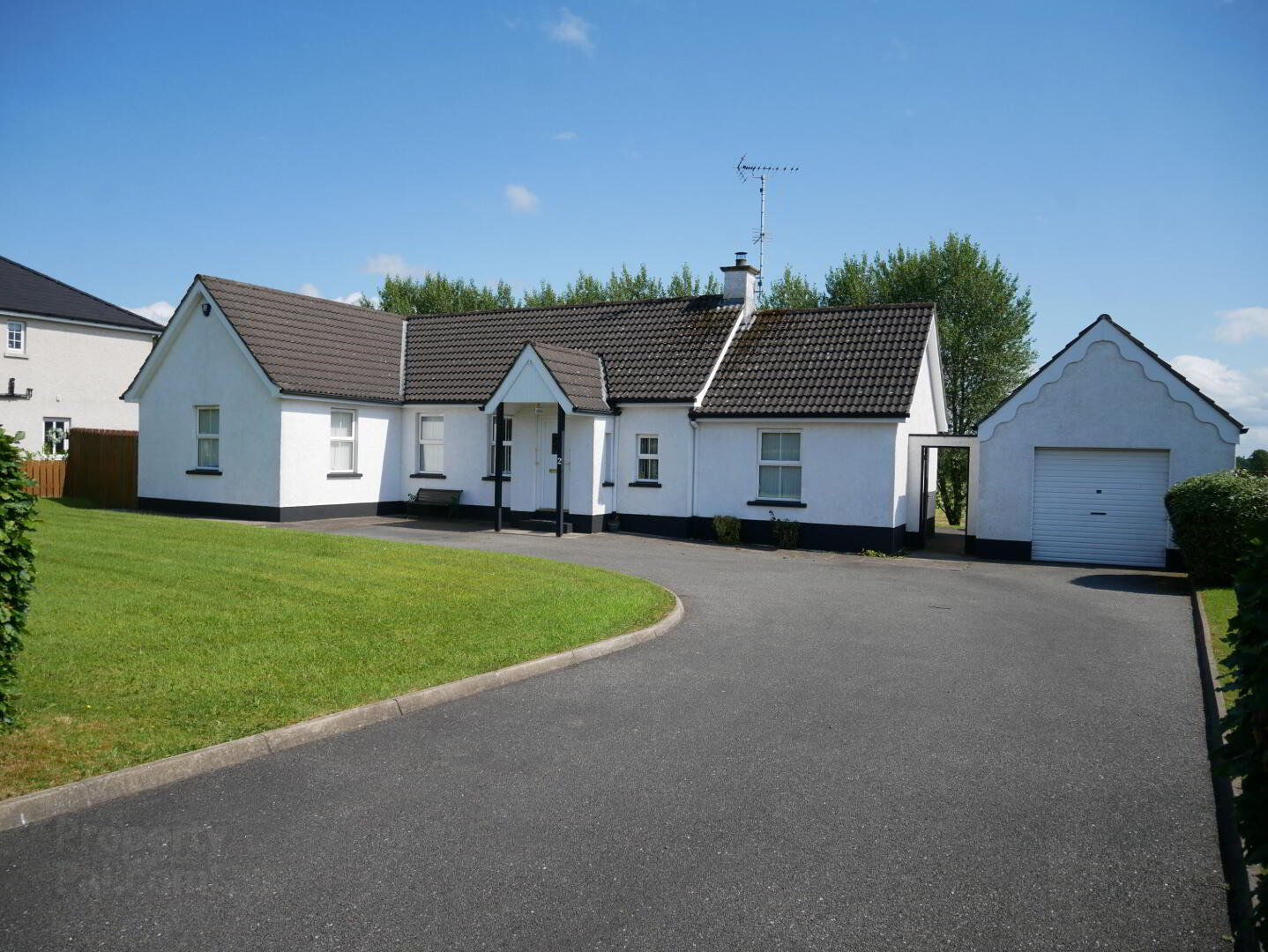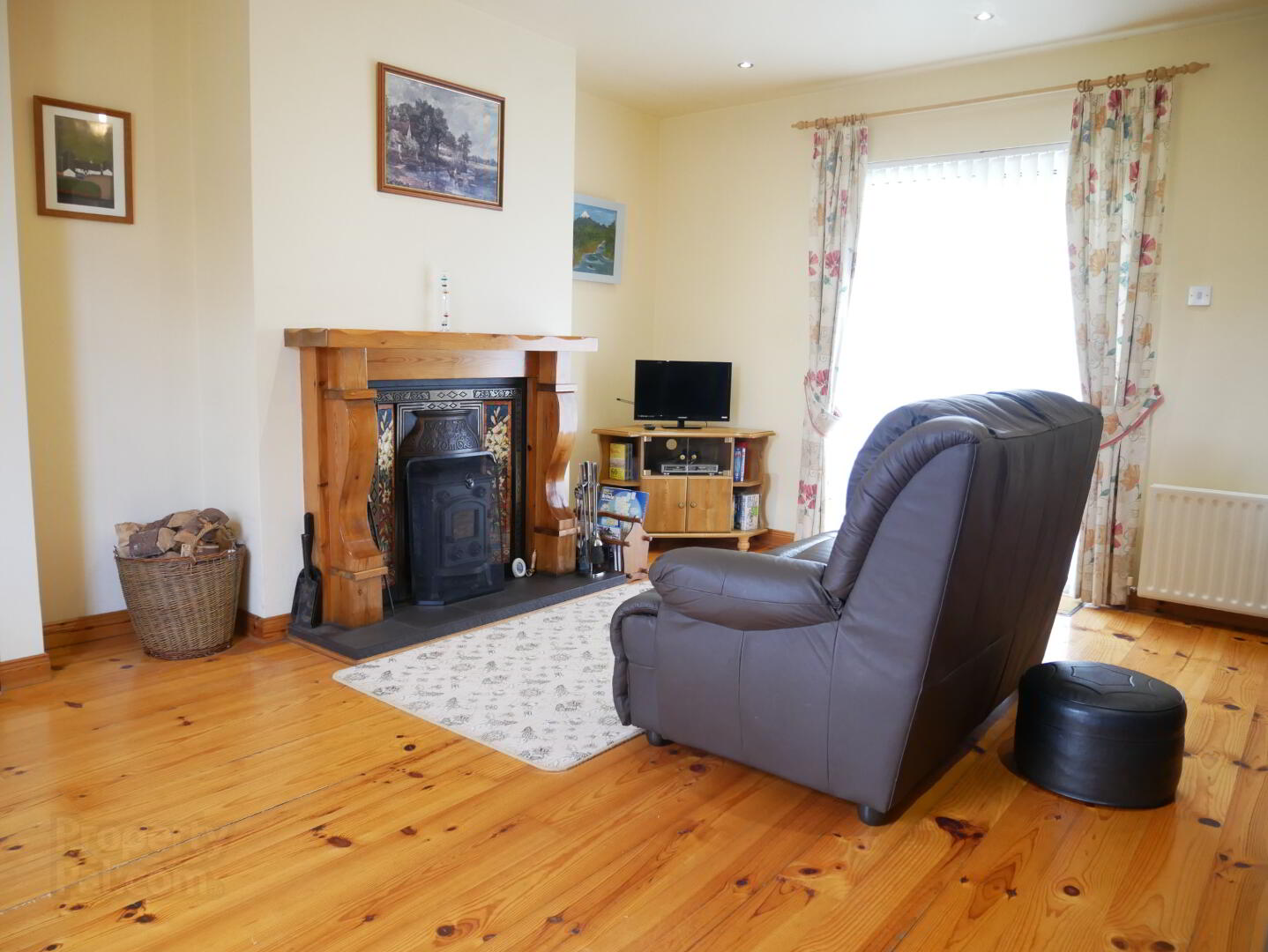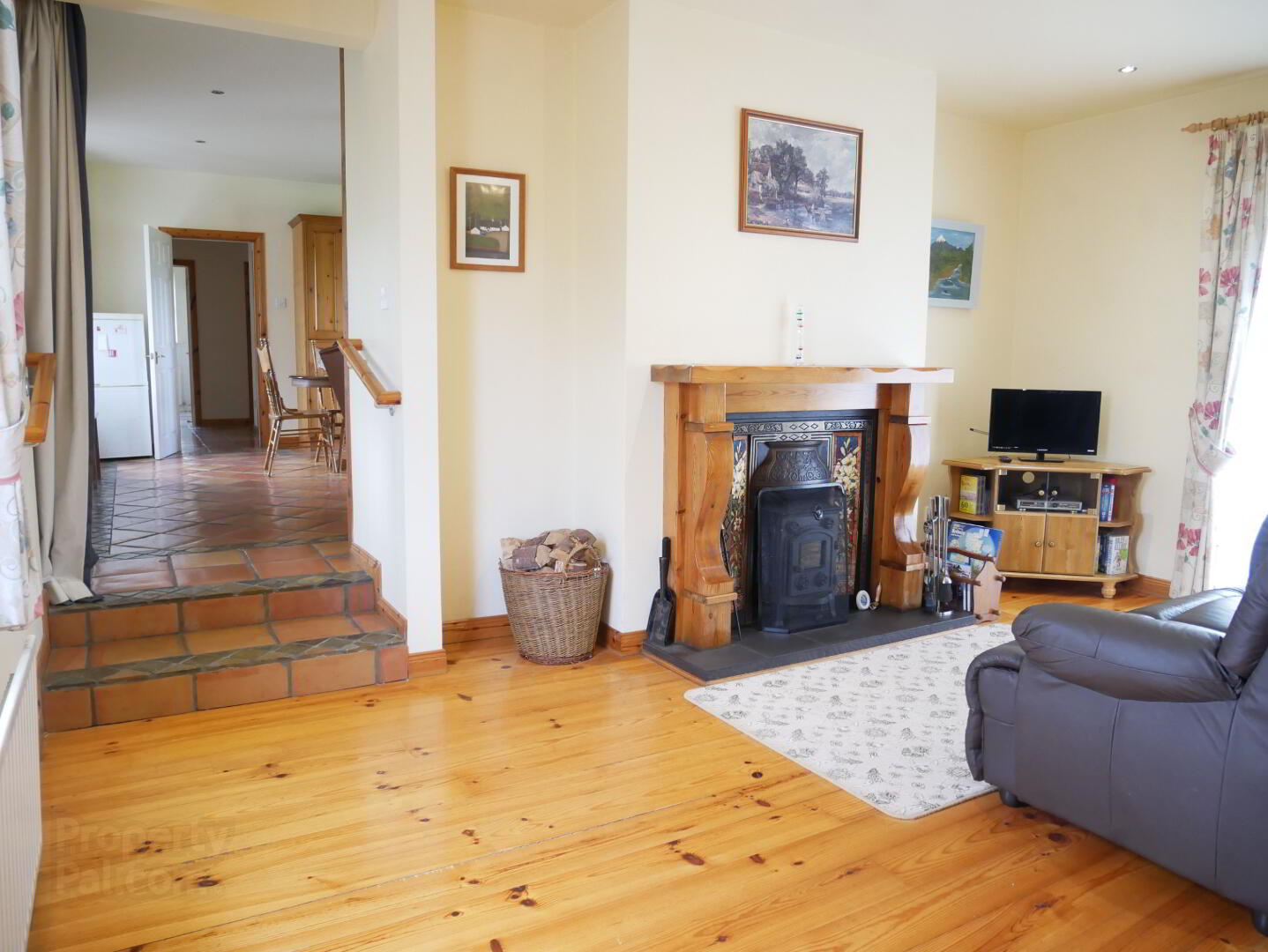


2 Richland Park,
Lisnarick, BT94 1AB
3 Bed Detached Bungalow
Offers Over £199,000
3 Bedrooms
1 Bathroom
1 Reception
Property Overview
Status
For Sale
Style
Detached Bungalow
Bedrooms
3
Bathrooms
1
Receptions
1
Property Features
Tenure
Not Provided
Energy Rating
Heating
Oil
Broadband
*³
Property Financials
Price
Offers Over £199,000
Stamp Duty
Rates
£1,158.13 pa*¹
Typical Mortgage

Features
- Excellent condition throughout
- Spacious site with parking for multiple vehicles
- Large rear garden
- Detached garage
- UPVC double glazing, fascia and guttering
- Oil fired central heating
- Quiet cul-de-sac location
- A stones throw from Castle Archdale and Lough Erne
3 BEDROOM DETACHED BUNGALOW
This three bedroom detached bungalow occupies a large site within a quiet cul-de-sac.
A generously sized kitchen, dining, living opens to a lounge both having patio doors leading to the rear.
Three bedrooms, bathroom and utility room complete the accommodation.
Interest in this superb bungalow is sure to the immediate and early viewing is essential.
Accommodation Details:
Entrance Porch with tiled floor.
Kitchen/Dining/Lounge: 18'3" x 17'4" Fully fitted with an extensive range of eye and low level delux solid wood units, tiled around worktops, 1 1/2 bowl composite stainless steel sink unit, built in gas hob and electric oven, cooker hood, integrated fridge freezer and dishwasher, tiled floor, recessed lighting, feature alcove with stone surround and built in shelving patio doors leading to rear.
Steps leading to:-
Lounge: 16'3" x 13'2" Cast iron stove with tiled inset, wooden surround and tiled hearth, solid wood floor, recessed lighting, patio doors leading to rear.
Rear Hallway with double hotpress, tiled floor, cloaks cupboard: 5'10" x 2'2" with tiled floor.
Utility: 9'6" x 5'2" fitted with a range of eye and low level units, stainless steel sink unit, plumbed for washing machine, space for tumble dryer, tiled floor, access to roofspace, access to rear.
Bedroom 1: 14'3" x 11'4" wood laminate floor.
Bedroom 2: 14'4" x 10'6" wood laminate floor.
Bedroom 3: 9'7" x 10'3" (to widest points).
Bathroom: Fully tiled walk in electric shower cubicle, wood pannelled bath, whb in vanity unit, half wood pannelled walls, tiled floor, extractor fan.
Exterior: The property is accessed via a good sized tarmac driveway with parking for several vehicles. To the front is a garden laid in lawn bordered by a mature beech hedge.
To the rear of the property is a large paved patio area with direct access from the lounge, kitchen and utility room.
A large, gently sloped garden laid in lawn is complemented by views over rolling countryside.
Detached Garage: 20'2" x 12'1" power, light, remote roller door.
Conctact Eadie McFarland & Co today on 02866324831 or email [email protected]




