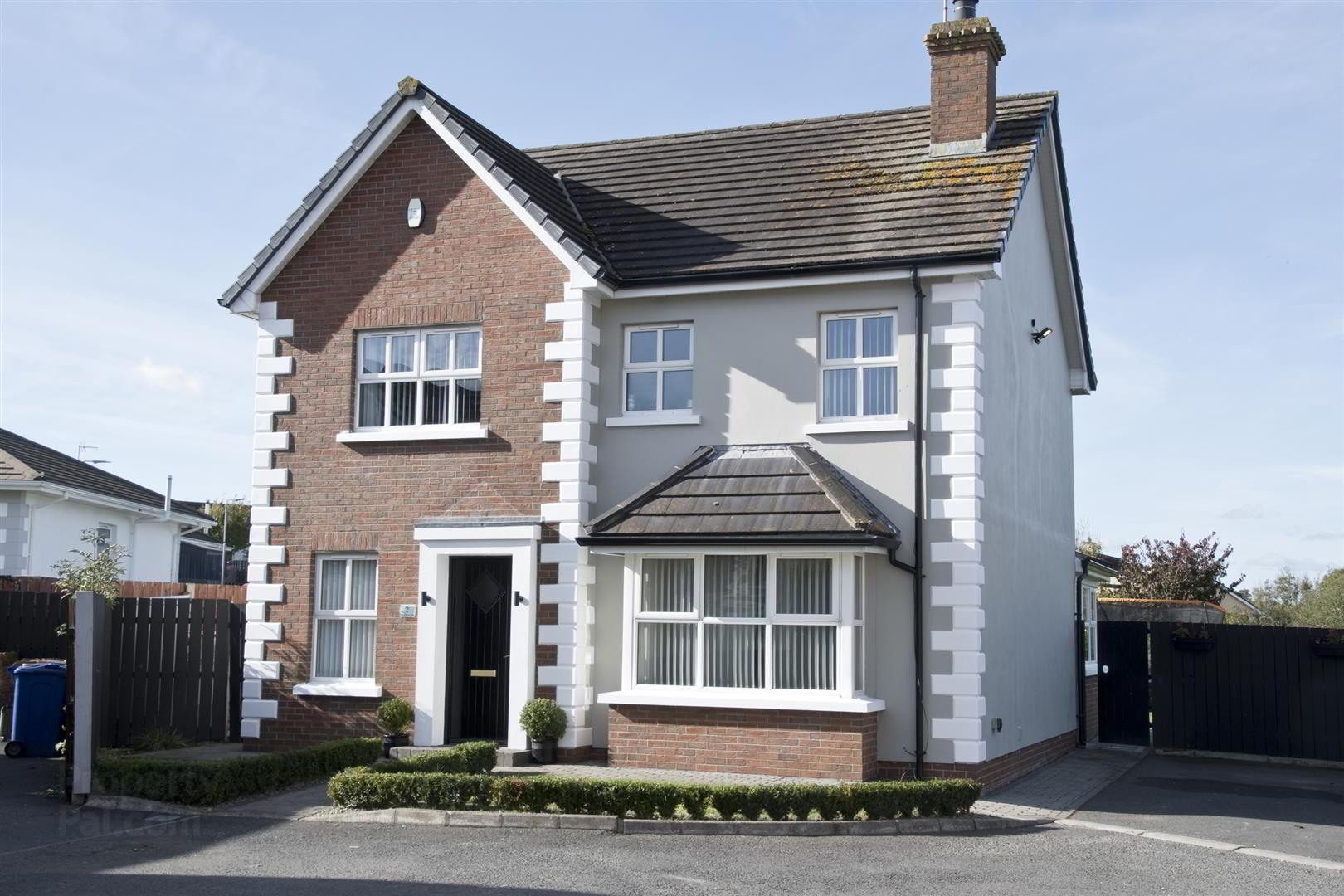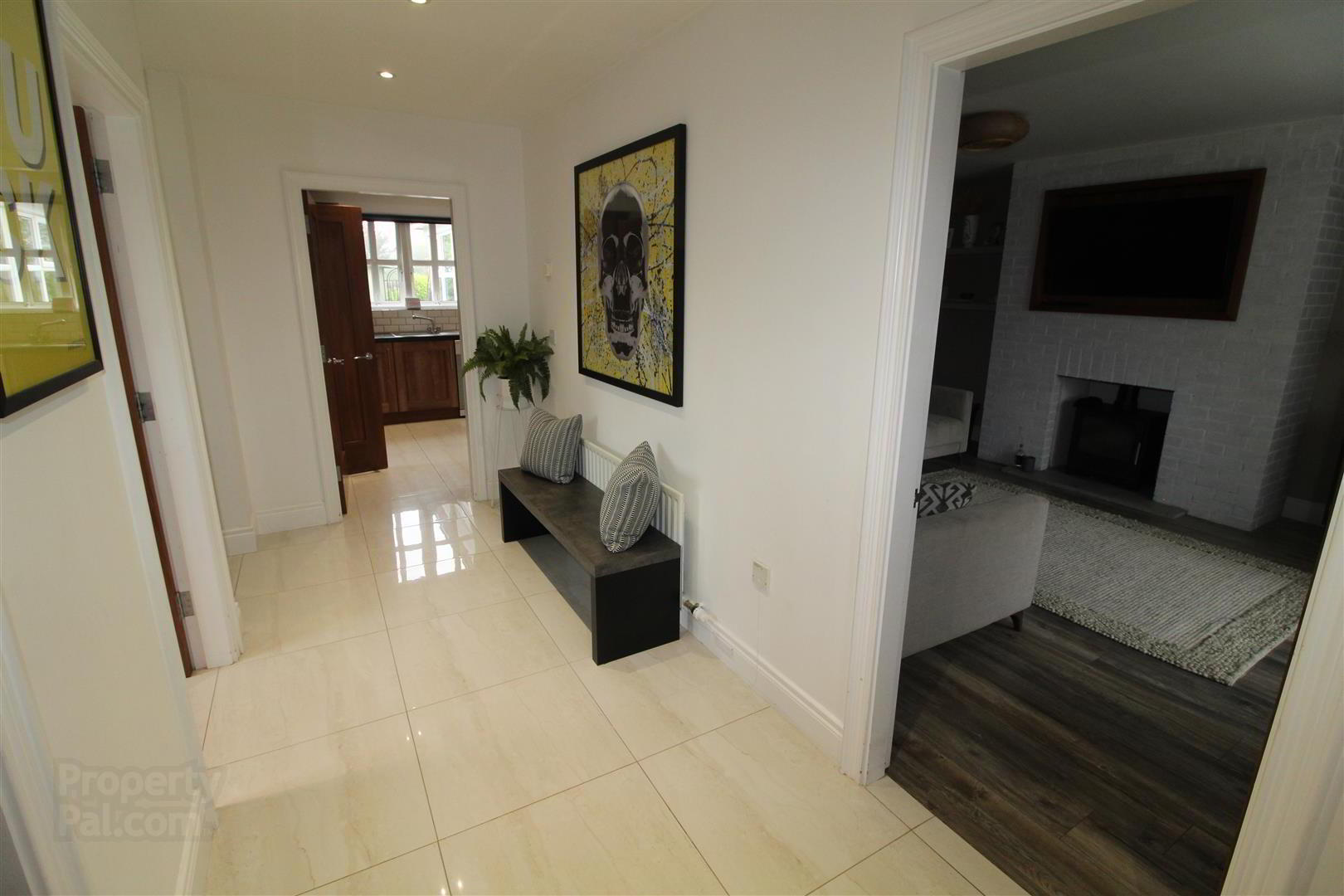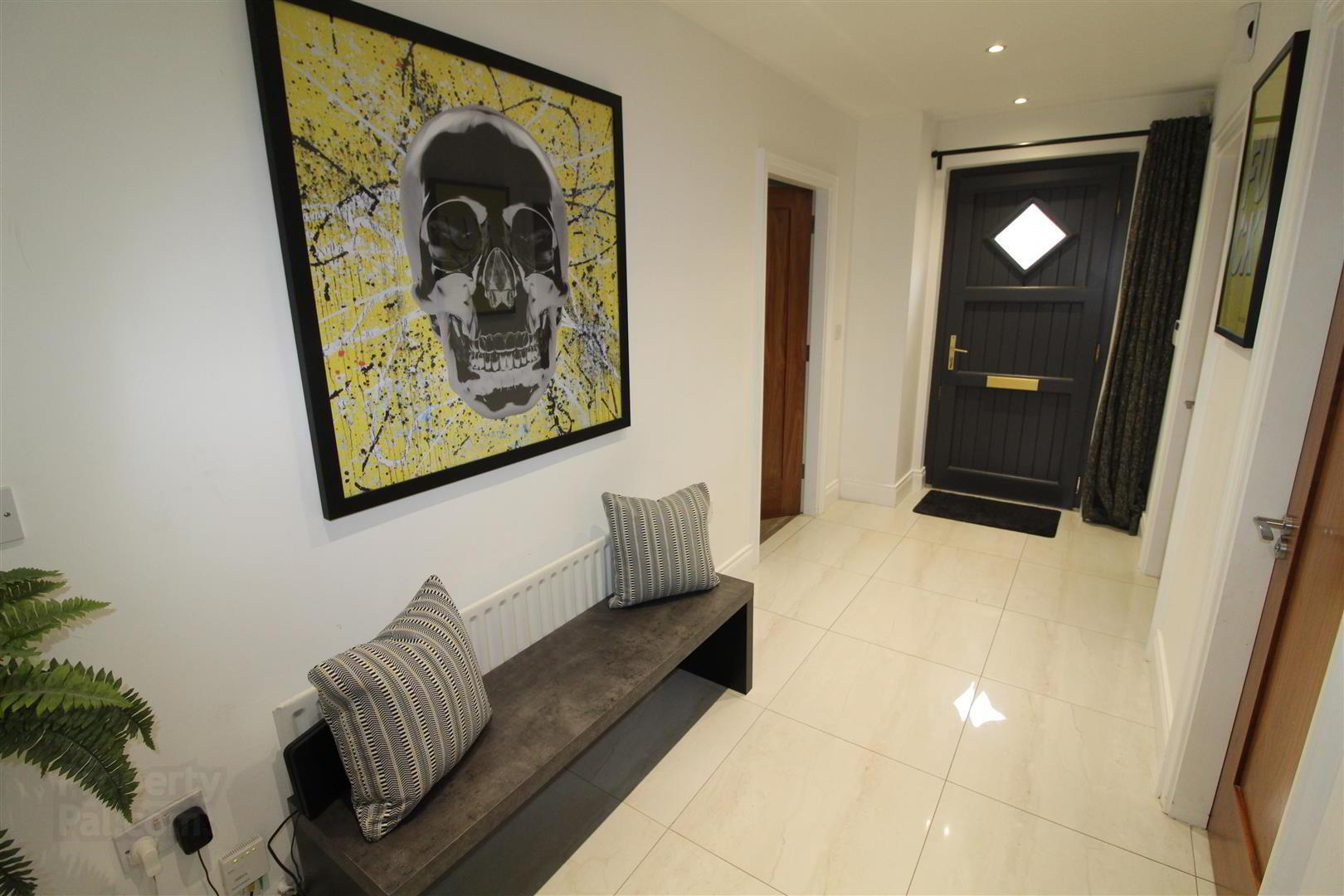


2 Racecourse Way,
Downpatrick, BT30 6WP
4 Bed Detached House
Offers Around £260,000
4 Bedrooms
2 Bathrooms
2 Receptions
Property Overview
Status
For Sale
Style
Detached House
Bedrooms
4
Bathrooms
2
Receptions
2
Property Features
Tenure
Freehold
Energy Rating
Broadband
*³
Property Financials
Price
Offers Around £260,000
Stamp Duty
Rates
£1,409.11 pa*¹
Typical Mortgage
Property Engagement
Views Last 7 Days
496
Views Last 30 Days
2,412
Views All Time
12,681

This beautiful detached home makes an ideal family home and offers Lounge, Kitchen with dining leading to Sun room, utility room, cloakroom and downstairs office. Four bedrooms on the first floor with master bedroom ensuite and family bathroom. Outside is a lovely enclosed level rear garden laid out in lawn with paved patio area ideal for entertaining. Situated in a cul de sac of only 4 houses off the Racecourse Road it is convenient to schools, shops and amenities.
- Entrance Hall
- Ceramic tiled floor.
- Lounge 5.16m x 4.06m (16'11 x 13'04)
- Laminated wooden flooring. Brick fireplace with Multi fuel stove on tiled hearth.
- Office 1.83m x 1.60m (6'0 x 5'03)
- Built in storage and desk. Ceramic tiled floor.
- Kitchen/Dining/Living Room 5.92m x 3.15m (19'05 x 10'04)
- High and low level units with recess for dishwasher. Integrated oven and 4 ring hob. Stainless steel sink unit. Ceramic tiled flooring.
- Sun Room 3.81m x 3.38m (12'06 x 11'01)
- Ceramic tiled flooring. Patio doors to rear.
- Utility Room 2.44m x 1.80m (8'0 x 5'11)
- Units with stainless steel sink unit. Recess for washing machine and tumble dryer. Ceramic tiled floor. Back door. Under stairs storage cupboard.
- Downstairs Cloakroom
- Ceramic tiled floor. White low flush w.c. and vanity unit.
- First Floor
- Master Bedroom 3.28m x 3.05m (10'09 x 10'0)
- Rear facing.
- Master Ensuite
- Shower cubicle with electric shower, low flush w.c and wash hand basin. Tiled floor. Tiled at splashback.
- Bedroom Two 3.43m x 3.07m (11'03 x 10'01)
- Built in robes. Front facing.
- Bathroom
- White bath, shower cubicle with wall shower. Low flush w.c., vanity wash hand basin, Fully tiled.
- Bedroom Three 4.17m x 2.67m (13'08 x 8'09)
- Built in robes. Front facing.
- Bedroom Four 2.87m x 2.44m (9'05 x 8'0)
- Rear facing. Laminated wooden flooring.
- Outside
- Tarmac driveway to the side with ample parking. Brick paving and shrubs to the front. Lovely enclosed rear garden in lawn with paved patio area and brick path with raised vegetable beds and shed with power and light.

Click here to view the 3D tour


