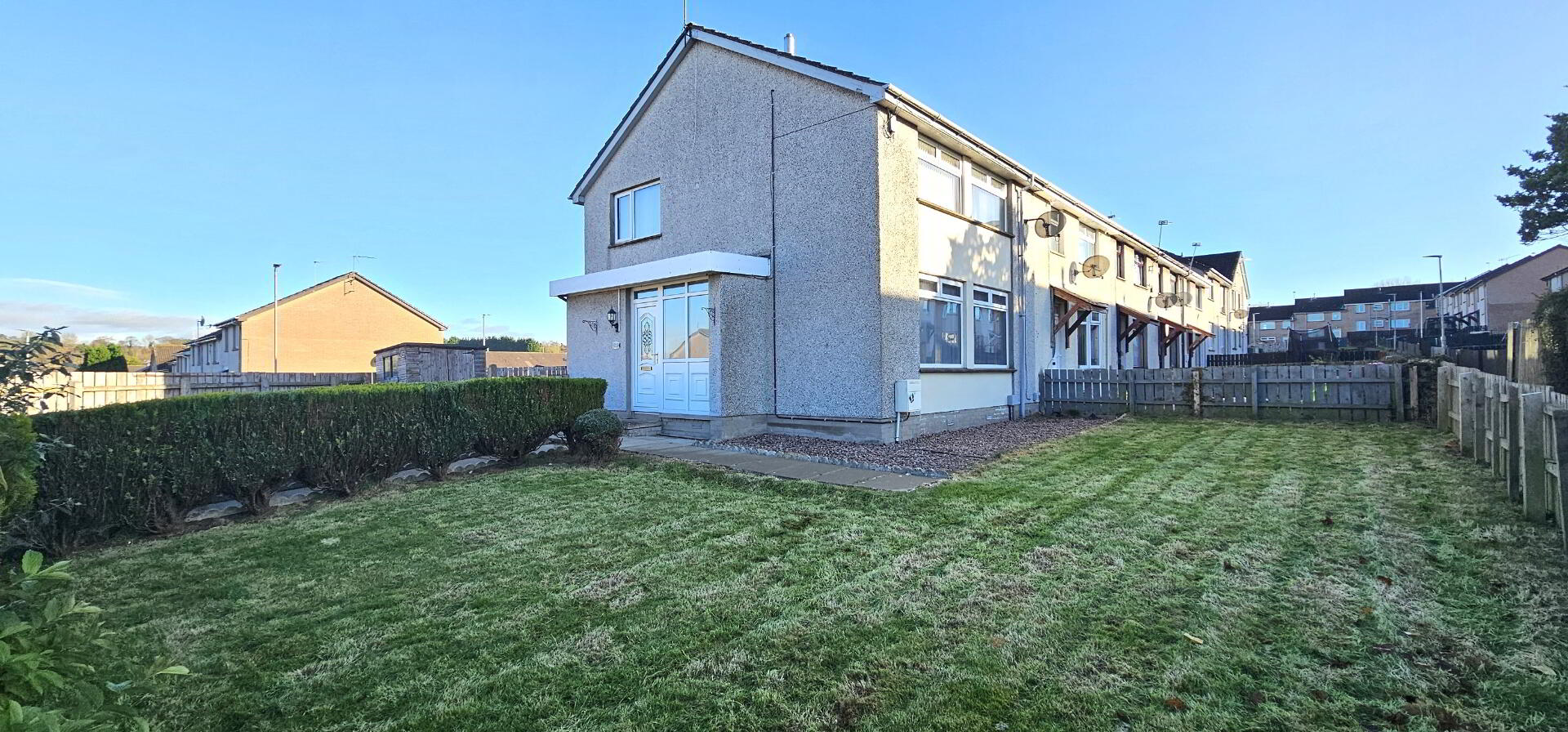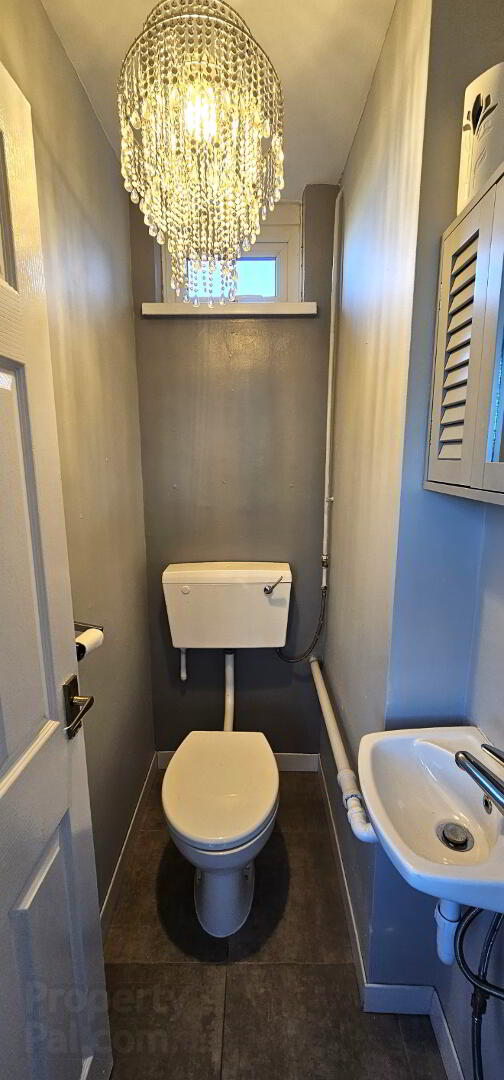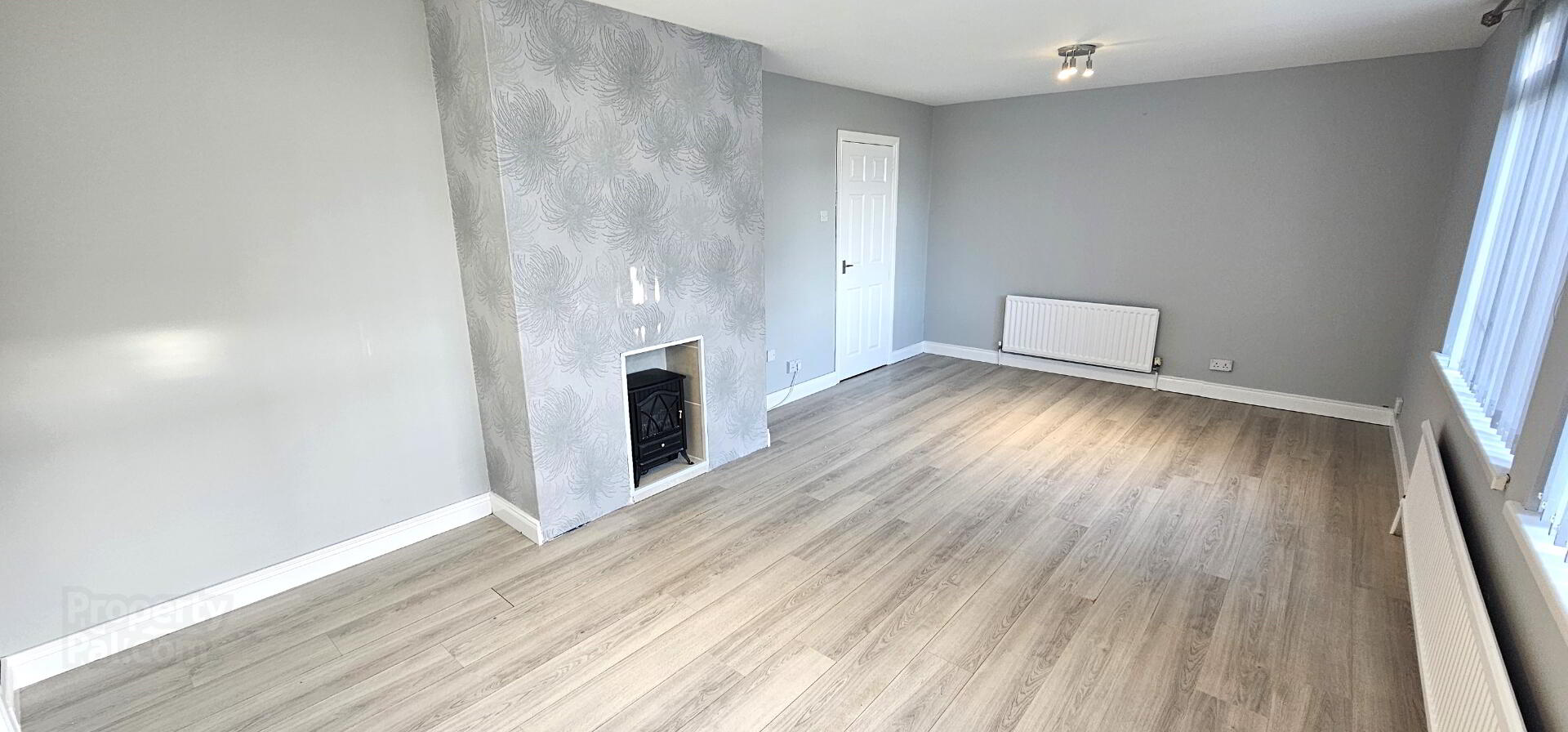


2 Portlee Walk,
Antrim, BT41 1EN
4 Bed End-terrace House
Offers Over £99,950
4 Bedrooms
1 Bathroom
1 Reception
Property Overview
Status
For Sale
Style
End-terrace House
Bedrooms
4
Bathrooms
1
Receptions
1
Property Features
Tenure
Not Provided
Heating
Gas
Broadband
*³
Property Financials
Price
Offers Over £99,950
Stamp Duty
Rates
£548.16 pa*¹
Typical Mortgage
Property Engagement
Views All Time
1,011

Abbey Real Estate are delighted to market this superb four bedroom end terrace property on the outskirts of Antrim town centre, yet within easy access of all local amenities and transport facilities. The property comprises of, downstairs W.C. ,lounge, white high gloss fully fitted kitchen, downstairs bedroom and three 1st floor bedrooms and family bathroom suite. Externally the property has garden laid in lawn to front and side and has a rear patio area. Other benefits include gas heating & double glazing. Ideal for 1st time purchaser / investor.
Entrance - Upvc double glazed door.
Laminate wooden floor. Double radiator.
Downstairs WC- Low flush WC. Floating sink. Ceramic tiled floor. Upvc double glazed window.
Lounge- 20'4" x 11'9" (6.20m x 3.60m). Laminate wooden floor. 2 Single radiators. 2 upvc double glazed windows.
Kitchen- 12'3" x 7'3" ( 3.74m x 2.22m). Excellent range of modern white high gloss kitchen units with contrasting worktops and single drainer stainless steel sink unit. Integrated oven and hob with overhead stainless steel extractor fan. Access for fridge freezer. Plumbed for washing machine. Complementary wall tiles. Ceramic tiled floor. Double radiator. Upvc double glazed window.
Downstairs bedroom 1 - 8'7" x 7'6" ( 2.62m x 2.29m). Laminate wooden floor. Single radiator. Upvc double glazed window.
Rear porch- Built in storage cupboard. Electric meter cupboard. Ceramic tiled floor. Upvc double glazed door leading to rear.
Stairs and landing - heating controls. Built in storage cupboard with gas boiler. Access to loft.
Bedroom 2 - 12'5" x 8'9" (3.78m x 2.67m). Laminate wooden floor. Built in wardrobe. Single radiator. 2 x Upvc double glazed windows.
Bathroom- White four piece bathroom suite comprising of corner shower cubicle with electric shower, push button WC, panelled bath with mixer taps and telephone handle shower attachment above and pedestal wash hand basin with vanity unit. Ceramic tiled floor. Fully tiled walls. Pvc panelled ceiling. Chrome heated towel rail. Upvc double glazed window.
Bedroom 3 - L shaped - 13'0" x 11'4" ( 3.97m x 3.46m)( at widest points ). Single radiator. Upvc double glazed window.
Bedroom 4 -12'11" x 8'5" ( 3.94m x 2.58m). Built in wardrobe. Single radiator. Upvc double glazed window.
Outside - Gardens laid in lawn to front and side. Paved rear patio area. Outside light.




