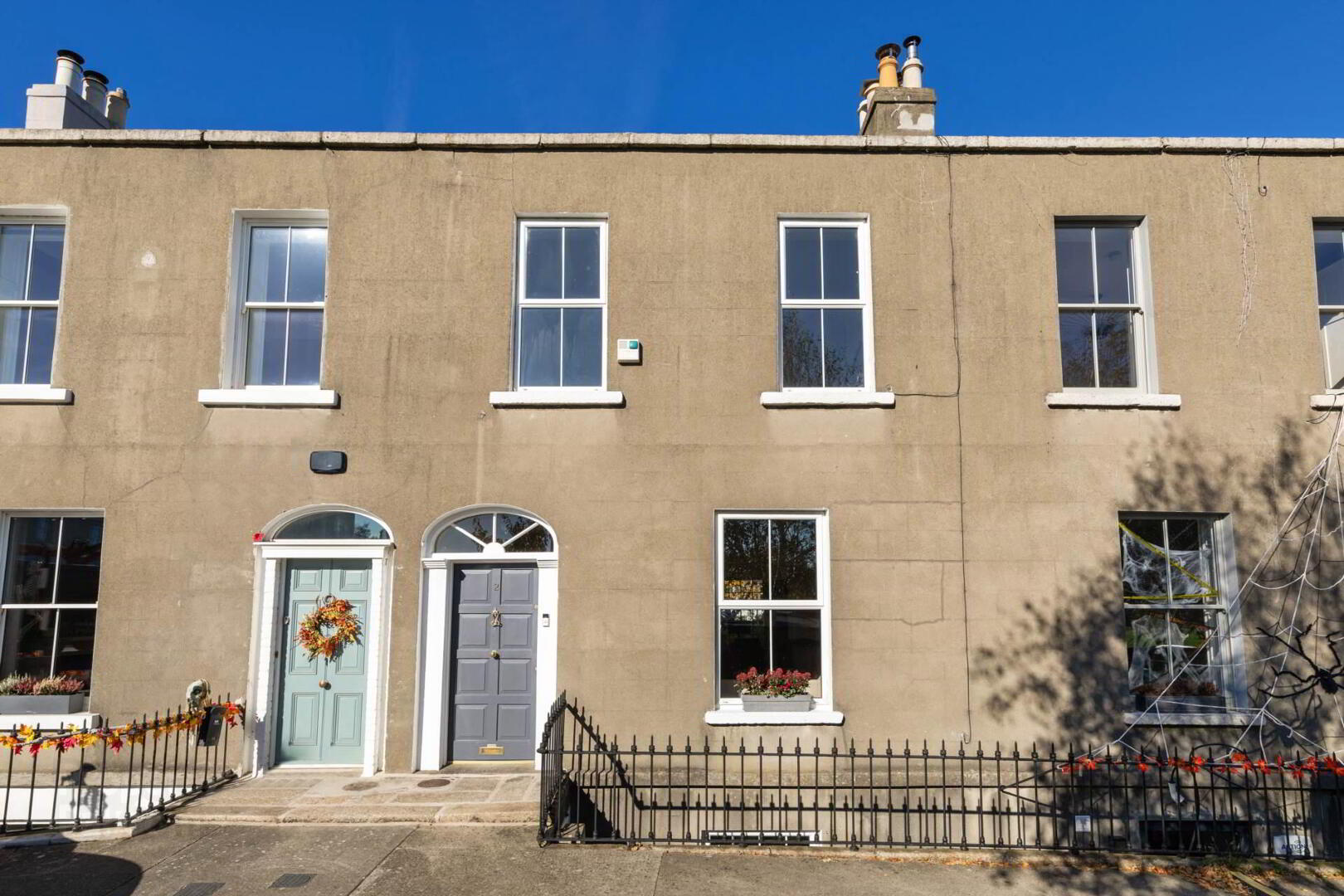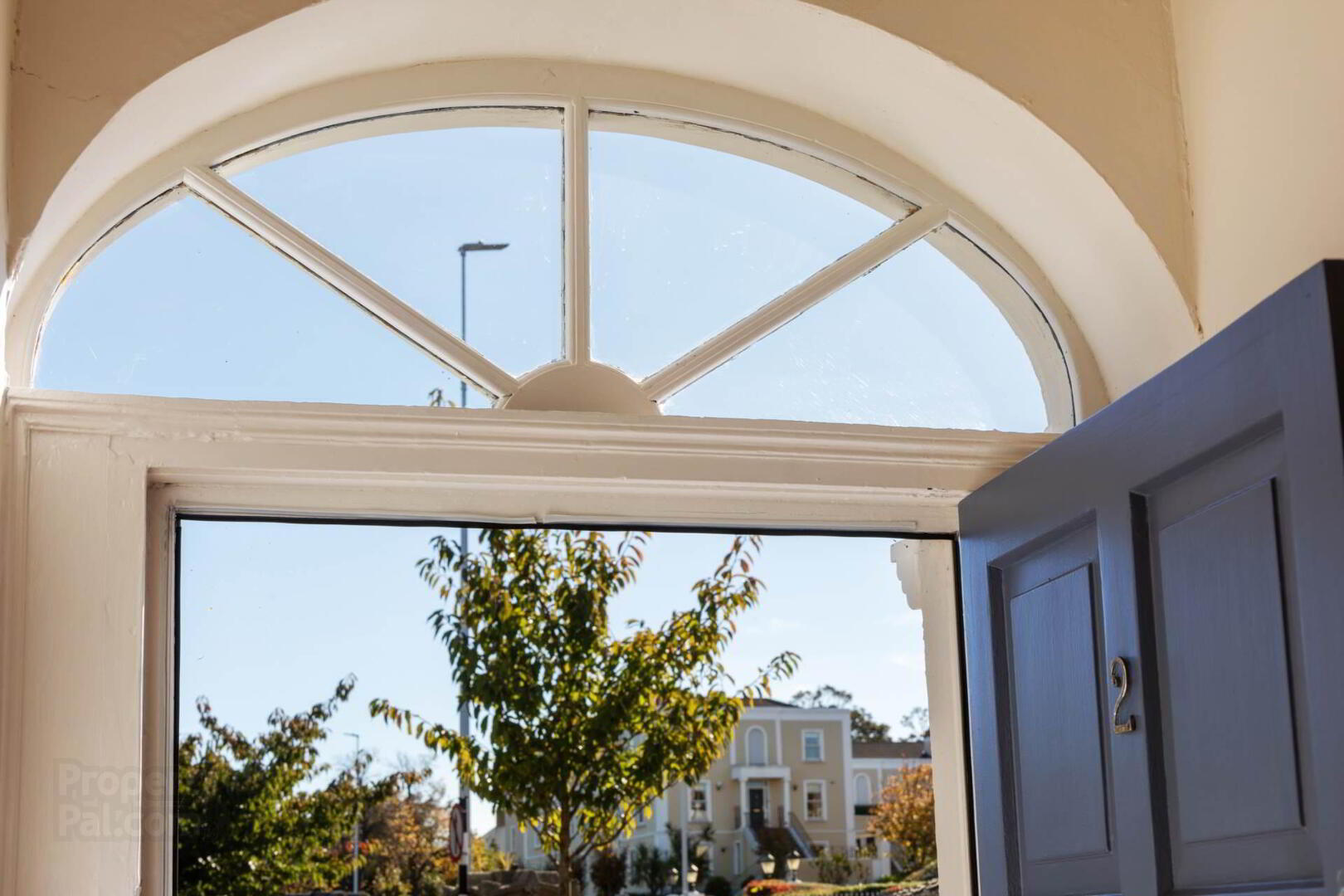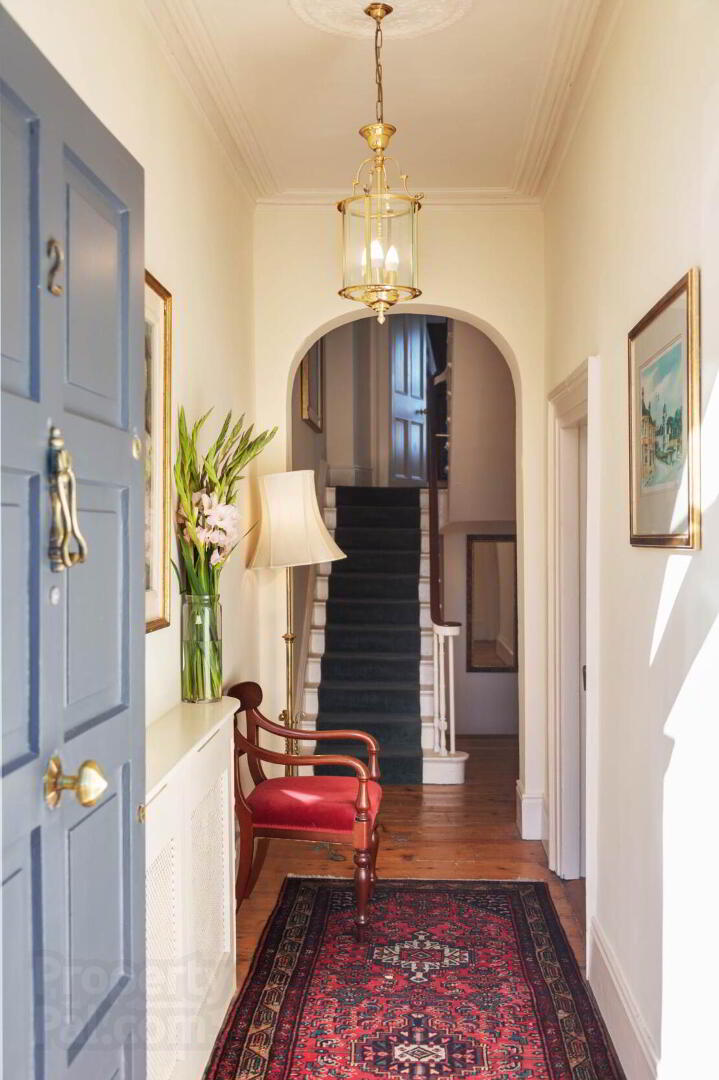


2 Phoenix Terrace,
Blackrock, Dublin, A94E5X7
4 Bed Terrace House
Price €1,275,000
4 Bedrooms
2 Bathrooms
Property Overview
Status
For Sale
Style
Terrace House
Bedrooms
4
Bathrooms
2
Property Features
Tenure
Not Provided
Energy Rating

Property Financials
Price
€1,275,000
Stamp Duty
€15,500*²
Rates
Not Provided*¹
Property Engagement
Views Last 7 Days
106
Views Last 30 Days
446
Views All Time
1,185

2 Phoenix Terrace, Blackrock, County Dublin, A94 E5X7
DescriptionJanet Carroll Estate Agents are thrilled to present this marine located, 3/4 bedroom Victorian residence of approx. 168.7ms / 1808sq.ft for sale by Private Treaty. Originally constructed in 1850 for sea captains, this terraced home is steeped in history.
Located in the heart of Blackrock, 2 Phoenix Terrace has a rich past! It was once the residence of Prof. Robert Travers, a distinguished fellow of the Royal College of Surgeons. His daughter Mary made headlines in the 1860s when she boldly sued Speranza /Jane Wilde, the mother of Oscar Wilde, for libel, stirring up controversy in high society.
This beautifully preserved period property embodies timeless elegance while offering modern comforts. With its captivating architectural features, it stands in lovely condition throughout with flexible options on the accommodation.
Strategically situated within this protected terrace, it occupies a prime position on Phoenix Terrace overlooking Blackrock Park from the front, and it's only a short walk through the park to Blackrock village, the seafront, Blackrock Clinic, and the DART station. Ample parking options are available, including off street parking to the rear of the property, resident permit parking on the terrace and in the park.
This period property at 2 Phoenix Terrace is not just a house: it's a lifestyle. Embrace the charm of traditional architecture while enjoying the conveniences of modern living and the vibrancy of Blackrock Village. Whether you're relaxing in your elegantly designed home or exploring the nearby parks and local businesses, this location truly offers it all.
Viewing is highly recommended.
MAIN FEATURES
- Spacious Living Areas: Bright and airy rooms with high ceilings and original features for a warm, welcoming atmosphere.
- Prime residential location within walking distance of so many amenities including seafront, beach, parks, shopping centres, restaurants, and Blackrock village.
- Modern Kitchen: A fully equipped, contemporary kitchen that blends functionality with style perfect for culinary enthusiasts.
- Elegant Bedrooms: Generously sized bedrooms offering peace and tranquillity, each uniquely designed to maximize space and light.
- Stylish Bathrooms: Tastefully designed bathrooms equipped with modern fixtures and finishes.
- Outdoor Space: A delightful garden area, ideal for relaxation, entertaining, or simply enjoying the outdoors.
- Benefits of the Location:
- Direct Access to Blackrock Park: Enjoy leisurely walks or family picnics in this beautiful and expansive park, which offers stunning views, walking trails, and playgrounds.
- Nature at Your Fingertips: Experience the tranquillity of nature right outside your door with plenty of green spaces for jogging, biking, or peaceful strolls.
- Vibrant Community: Be part of a lively village atmosphere that blends a rich history with modern amenities.
- Cafés & Restaurants: A diverse selection of culinary options awaits, from cozy cafes to upscale dining experiences perfect for all tastes.
- Local Shops: Explore boutique shops, markets, and artisanal stores that offer unique finds, just a stone's throw from home.
- Cultural Events: Engage with the community through various cultural events and festivals that showcase the local heritage and creativity.
- Connectivity:
- Excellent Transport Links: Benefit from easy access to public transportation, bus routes, cycle or the DART making commutes to Dublin City Centre a breeze.
- Major Roadways Nearby: Enjoy the convenience of nearby roadways, providing quick access to surrounding areas.
- Reputable Schools: Access to a range of esteemed local schools and educational institutions that cater to families at all stages.
ACCOMMODATION
Hall level
Entrance Hall: c. 8.30m x 1.38m
Step up to the front door and you're in an entrance hall with original ceiling coving, front door with overhead fanlight. Wide original floorboards and an archway leading to the inner hallway.
Drawing Room: c. 4.09m x 4.11m
Off the inner hall is a bright drawing room with open fireplace. Folding panelled doors lead to the siting room to the rear, overlooking the west-facing back garden. The sash windows and shutters are all in good working order.
Sitting Room: c. 4.11m x 3.57m
Beautiful open fireplace. Built in library unit. Bespoke cabinetry with display units.
Shower Room:
Wash hand basin, Shower cubicle with extractor fan. Fitted mirror and WC.
Bedroom 3: c. 2.96m x 2.22m
On the ground floor. Laminated flooring. Dual aspect. Double doors open on to a Juliette Balcony.
Garden Level
Family Room: c. 3.85m x 3.35m
Tiled flooring. Open cast iron fireplace and built in shelving in the recesses. Dual aspect with double doors opening onto a garden terrace.
Kitchen/Dining Room: c. 3.84m x 5.27m
Open plan adjoining the family room from the ground level with tiled flooring.
Fully fitted wall and floor units. Island unit. Marble worktops. Recessed lighting. Neff stainless steel 5 plate gas hob. Neff double oven with warming drawer. Integrated fridge freezer. New Bosch dishwasher. Double sinks with mixer tap. Normande stainless steel extractor hood. Door to under stairs storage press.
Guest WC:
Wash hand basin. WC. Storage press. Extractor fan. Recessed lighting.
Utility area
New Zanussi washing machine. Stainless steel. Mixer tap. Storage press.
Study / Bedroom 4: c. 3.38m x 2.22m
Tiled floor continues into this room. Glass panelled entrance doors. Dual aspect. Recessed lighting.
Top floor: period ceiling coving.
On the return:
Bathroom: c. 3.10m x 2.22m
Full bathroom suite with wooden flooring. Bath, Mira shower attachment, WC, wash hand basin. Walk in hot press with plentiful storage. Partly tiled walls.
Bedroom 1: c. 4.09m x 5.59m
Superb main bedroom overlooking Blackrock park with two windows with original window shutters.
Fitted carpet. Built in wardrobes. Period fireplace. Ceiling coving.
Bedroom 2: c. 11m x 3.69m
Fitted carpet. Fitted wall to wall wardrobes.
BER DETAILS
BER: Exempt
OUTSIDE
Beautiful walled landscaped rear garden with an abundance of flowering shrubs and herbaceous borders, large sunken patio area with steps up to garden area with rear access/ off street car parking.
DIRECTIONS
Google search Eircode A94 E5X7 from your current location.
VIEWING
By private appointment with Andrew Quirke, on 086 3834703 or (01) 288 2020 or by email to [email protected]. There will be no Open Viewings.
OFFERS
Offer is to be sent by email to [email protected]
IMPORTANT NOTICE
Janet Carroll Estate Agents for themselves and for the vendors or lessors of this property whose agents they are, give notice that: - (i) The particulars are set out as a general outline for the guidance of intending purchasers or lessees, and do not constitute part of, an offer or contract. (ii) All descriptions, dimensions, references to condition and necessary permissions for use and occupation, and any other details are given in good faith and are believed to be correct, but any intending purchasers or tenants should not rely on them as statements or representations of fact but satisfy themselves by inspection or otherwise as to the correctness of each of them. (iii) No person in the employment of Janet Carroll Estate Agents has any authority to make or give any representations or warranty whatever in relation to this property.
PLEASE NOTE
Please note we have not tested any apparatus, fixtures, fittings, or services. Interested parties must undertake their own investigation into the working order of these items. All measurements are approximate, and photographs provided are for guidance only.
PSRA Licence Number: 003434
Accommodation
Note:
Please note we have not tested any apparatus, fixtures, fittings, or services. Interested parties must undertake their own investigation into the working order of these items. All measurements are approximate and photographs provided for guidance only.


