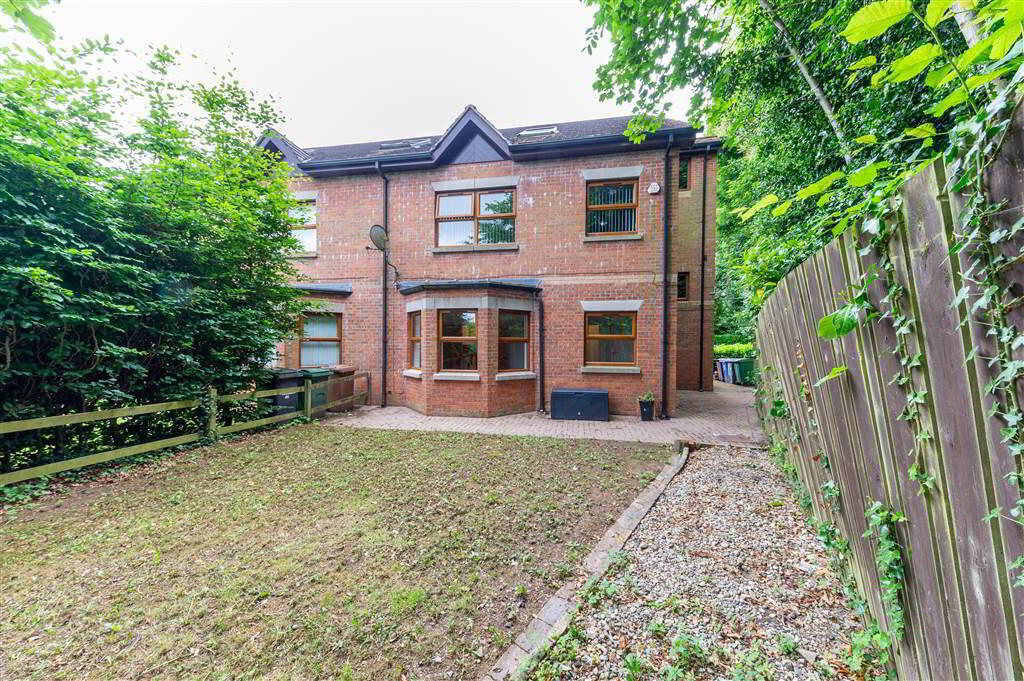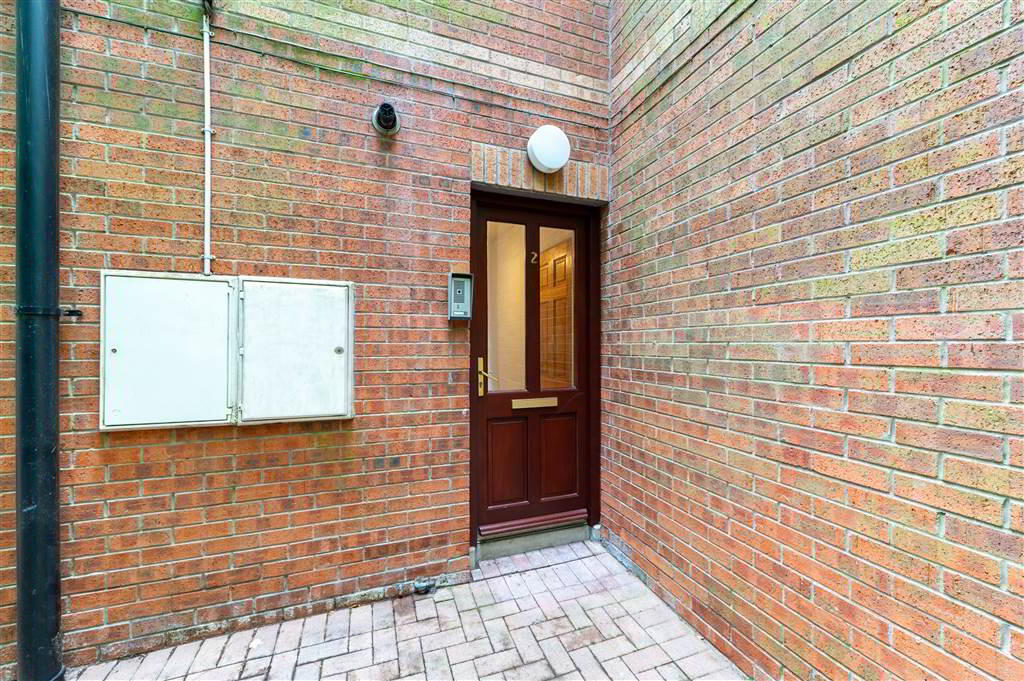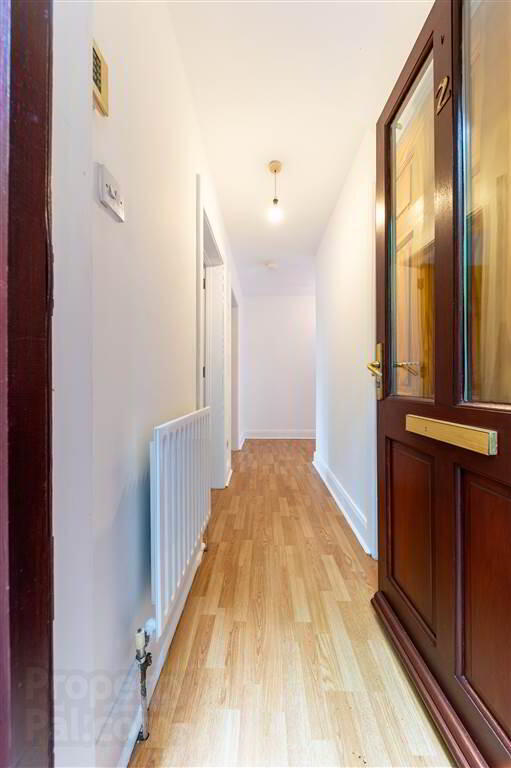


2 Park Mews,
Upper Dunmurry Lane, Dunmurry, Belfast, BT17 0HP
2 Bed Apartment
Sale agreed
2 Bedrooms
1 Reception
Property Overview
Status
Sale Agreed
Style
Apartment
Bedrooms
2
Receptions
1
Property Features
Tenure
Not Provided
Energy Rating
Heating
Gas
Broadband
*³
Property Financials
Price
Last listed at Offers Over £119,950
Rates
£909.80 pa*¹
Property Engagement
Views Last 7 Days
102
Views Last 30 Days
298
Views All Time
9,987

Features
- A Fantastic Ground Floor Apartment Situated In A Quiet Residential Development Just Off The Upper Dunmurry Lane
- Two Generous Bedrooms With Master Bedrooms En-Suite
- Bright & Spacious Lounge
- Modern Fitted Kitchen
- White Bathroom Suite
- Gas Fired Central Heating Boiler
- uPVC Double Glazing
- Freshly Painted Throughout
- Private Garden Area To Rear Laid In Lawn With Patio Area
- An Excellent Starter Home Or Investment Opportunity
- Chain Free
This Apartment has been freshly painted throughout, each room is well proportioned and flooded with natural light.
On entering you are greeted by a welcoming hallway, this leads to a lovely lounge area with feature bay window and a modern fitted kitchen. The master bedroom is a fantastic size and also benefits from an en-suite shower room, the second bedroom is the ideal guest room / office space, a white bathroom suite completes the apartment. Outside has the added bonus of a private garden to the rear, this additonal outside space is rare in Apartments and perfect for enjoying the warm summers evening. There is plenty of communal parking to the front of the development.
Location is a key feature of this home, located on the Upper Dunmurry Lane this Apartment is just a few minutes from Dunmurry Village where you will find a range of amenities including local shops and. There is also easy access onto the motorway and good bus / train links close by. Prompt viewing is a must to avoid disappointment.
Ground Floor
- HALLWAY:
- Laminate wood flooring, storage cupboard, intercom, panelled radiator
- LOUNGE:
- 4.39m x 4.22m (14' 5" x 13' 10")
Laminate wood flooring, bay window, double panelled radiator - KITCHEN:
- 3.2m x 2.34m (10' 6" x 7' 8")
Range of high and low level units, Formica work surfaces, stainless steel sink unit with mixer taps, glass display, wine rack, four ring ceramic hob with electric oven, extractor fan, fridge freezer space, plumbed for washing machine and dishwasher, ceramic tiled flooring, partly tiled walls, double panelled radiator - BEDROOM (1):
- 4.27m x 4.67m (14' 0" x 15' 4")
Double panelled radiator - BEDROOM (2):
- 3.61m x 1.98m (11' 10" x 6' 6")
Gas fired central heating boiler, panelled radiator - MASTER BEDROOM ENSUITE:
- White suite comprising of shower enclosure, pedastal wash hand basin, low flush w.c, extractor fan, ceramic tiled flooring, partly tiled walls, panelled radiator
- BATHROOM:
- White suite comprising of panelled bath with mixer shower and mixer taps, pedastal wash hand basin with mixer taps, low flush w.c, extractor fan, ceramic tiled flooring, partly tiled walls, double panelled radiator
Outside
- To the front: Communal parking to front.
To the rear: Brick paved patio, laid in lawn.
Directions
Upper Dunmurry Lane




