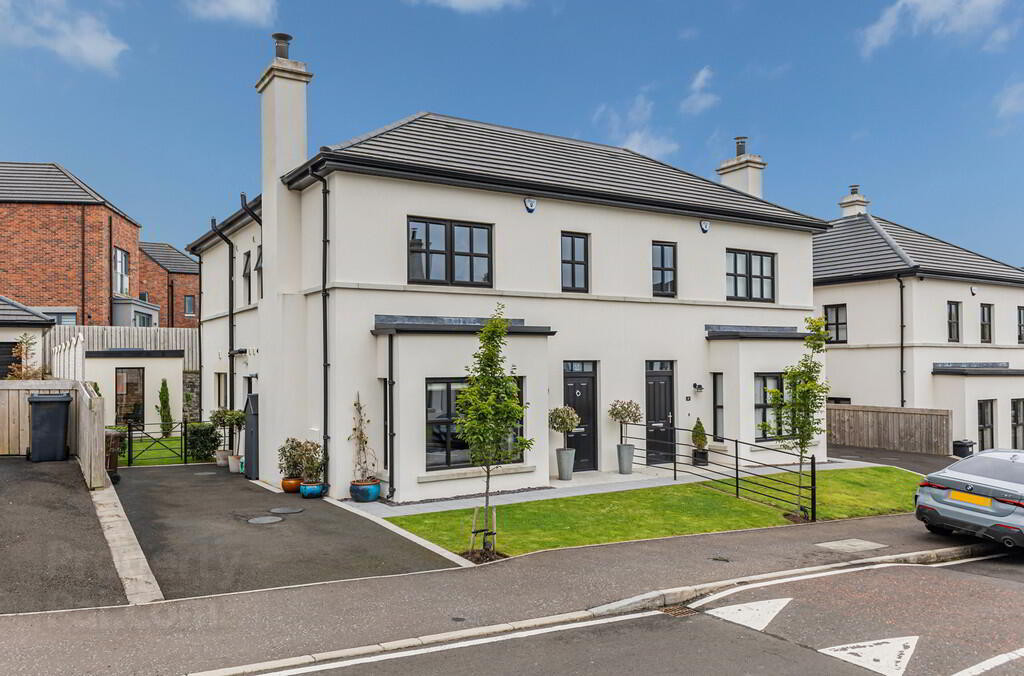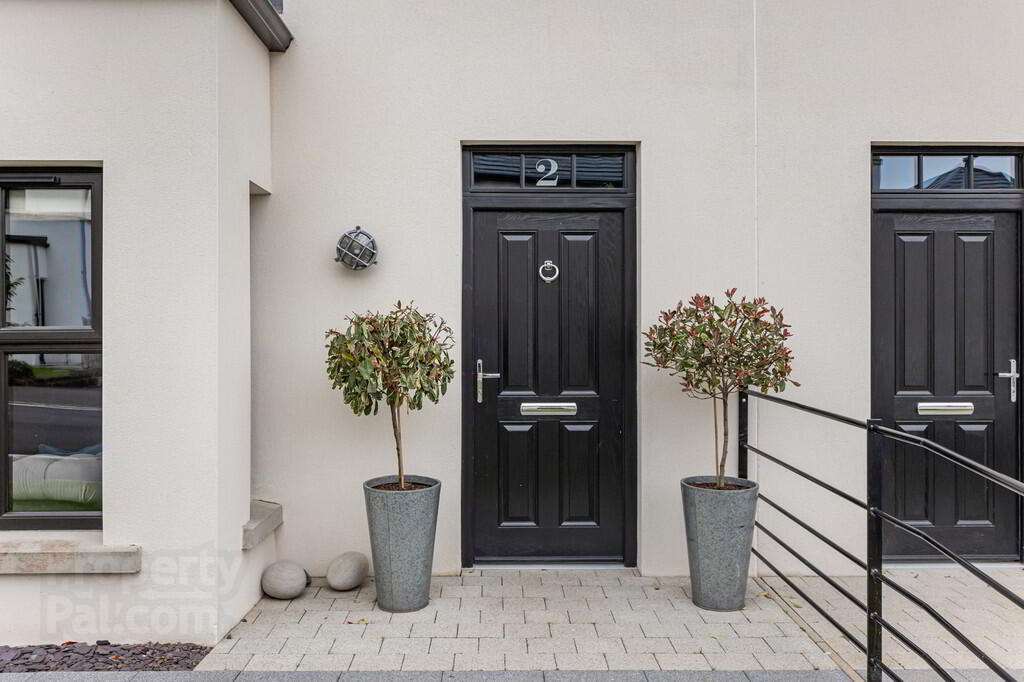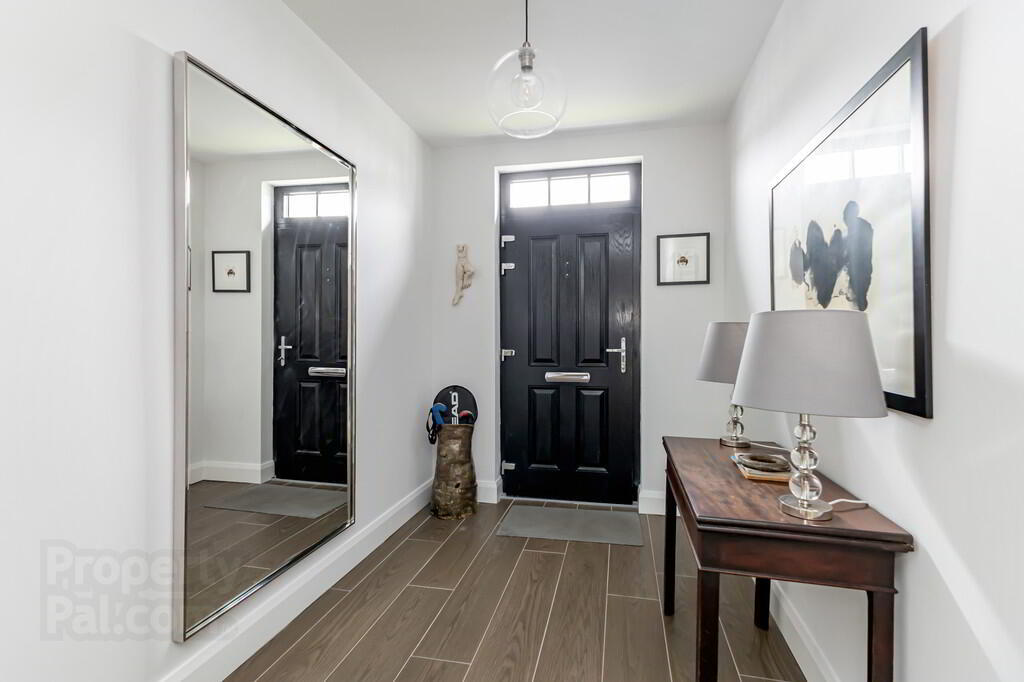


2 Pantridge Lane,
Hillsborough, BT26 6FU
4 Bed Semi-detached House
Offers Around £439,950
4 Bedrooms
2 Bathrooms
2 Receptions
Property Overview
Status
For Sale
Style
Semi-detached House
Bedrooms
4
Bathrooms
2
Receptions
2
Property Features
Tenure
Not Provided
Energy Rating
Broadband
*³
Property Financials
Price
Offers Around £439,950
Stamp Duty
Rates
£2,349.00 pa*¹
Typical Mortgage
Property Engagement
Views All Time
1,453

Features
- Stunning Semi-detached Family Home Within Walking Distance of Royal Hillsborough Village
- Generous Living Room with Bay Window & Wood Burning Stove
- Luxury Fitted Kitchen, Extensive Island Unit, Access to Rear Garden
- Open Plan Living / Kitchen / Dining Area with Direct Access to Rear Garden
- Utility Room & Cloakroom with WC
- Four Good Sized Bedrooms on Frist Floor, Principal Bedroom with Ensuite Shower Room
- Luxury Family Bathroom
- Gas Fired Central Heating (Underfloor on Ground Floor)
- Garden Room / Driveway Parking to Side
- Enclosed & Private Rear Garden in Lawns with Patio Area
Whilst benefiting from this quiet situation it is only minutes' walk from the historic Royal Hillsborough Village and all its amenities to include Hillsborough Forest Park and Hillsborough Castle.
The property offers adaptable well balanced accommodation which is finished to a high standard throughout. This is further enhanced by the many fine features and overall, the property is ideally suited to cater for modern day living.
With all this excellent property has to offer it will have wide ranging appeal and early viewing is essential to appreciate it in its entirety.
Front door to...
ENTRANCE HALL Wood effect tiled flooring.
DOWNSTAIRS WC Low flush WC, wash hand basin, wood effect tiling.
LIVING ROOM 15' 6" x 11' 8" (4.72m x 3.56m) Bay window, wood burning stove.
OPEN PLAN LIVING / KITCHEN / DINING AREA:
KITCHEN 14' 7" x 9' 10" (4.44m x 3m) Range of high and low level units, island unit with mixer tap, 5 ring induction hob, Siemens oven, integrated fridge and freezer, dishwasher, storage, wood effect tiling, open to...
DINING ROOM 14' 7" x 9' 1" (4.44m x 2.77m)
LOUNGE 13' 7" x 9' 11" (4.14m x 3.02m)
UTILITY ROOM 7' 8" x 5' 3" (2.34m x 1.6m) Wood effect tiling, plumbed for washing machine, gas fired boiler.
FIRST FLOOR LANDING Access to roof space via Slingsby ladder, hot press.
PRINCIPAL BEDROOM 12' 7" x 11' 10" (3.84m x 3.61m)
ENSUITE SHOWER ROOM Shower with tiled inset, wash hand basin, low flush WC, heated towel rail, spotlights.
BEDROOM 10' 5" x 10' 3" (3.18m x 3.12m)
BEDROOM 10' 3" x 8' 2" (3.12m x 2.49m)
BEDROOM 8' 10" x 7' 3" (2.69m x 2.21m)
BATHROOM Free standing bath with shower attachment, feature vanity unit, shower with tiled inset, heated towel rail.
OUTSIDE Garden to front and side, driveway parking. Garden in lawn to rear with patio, rear shed.
GARDEN ROOM 12' 0" x 10' 1" (3.66m x 3.07m) Feature windows, parquet flooring.




