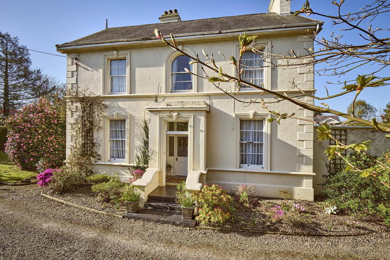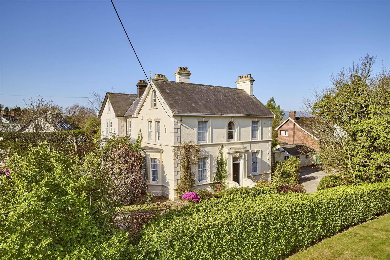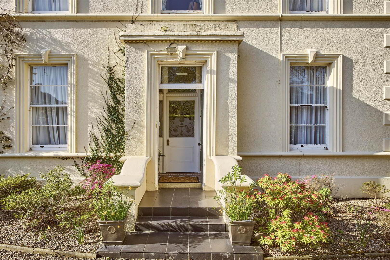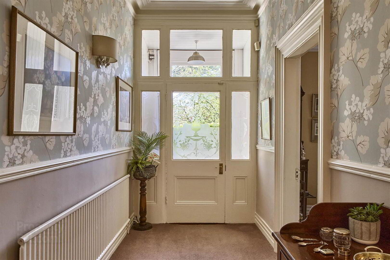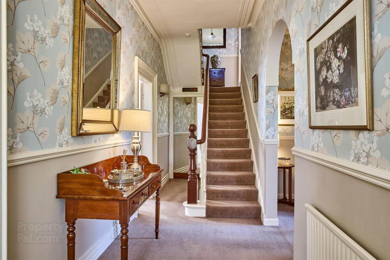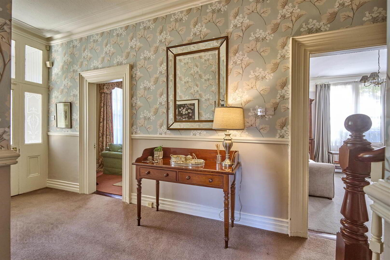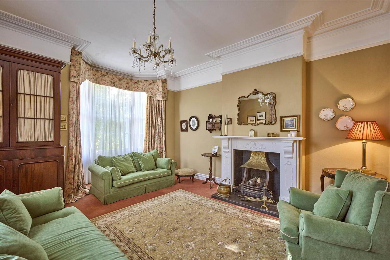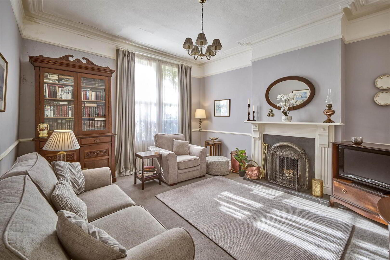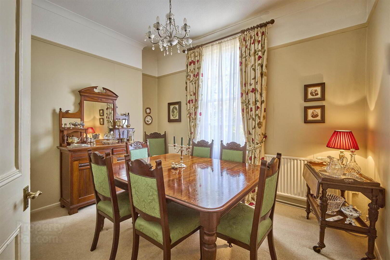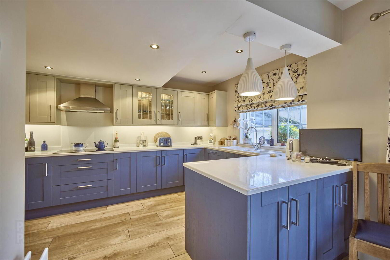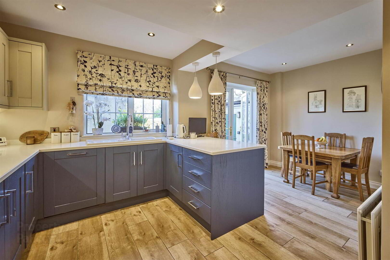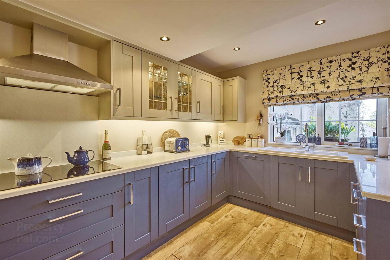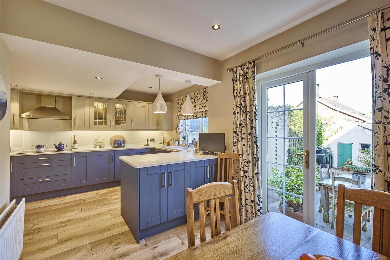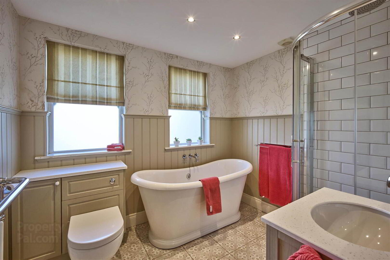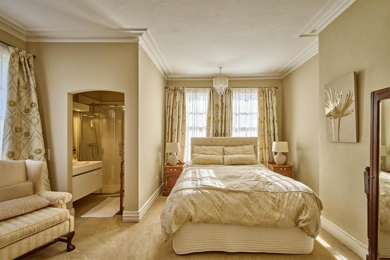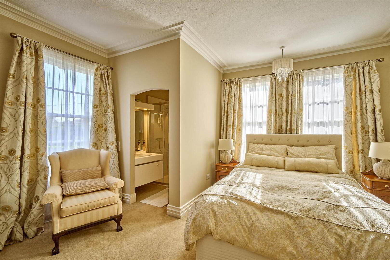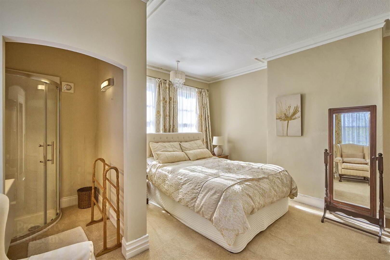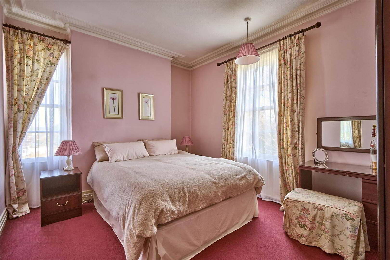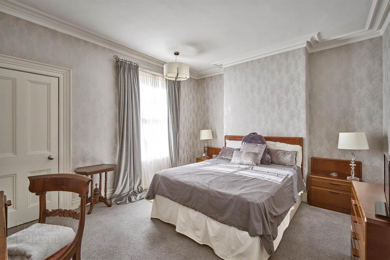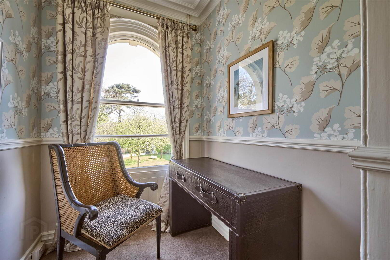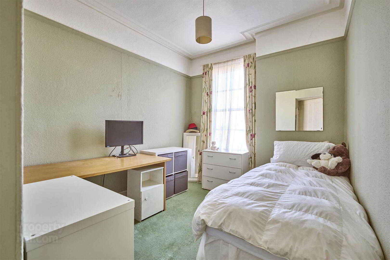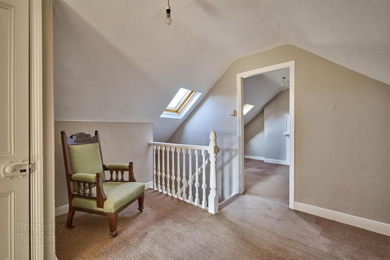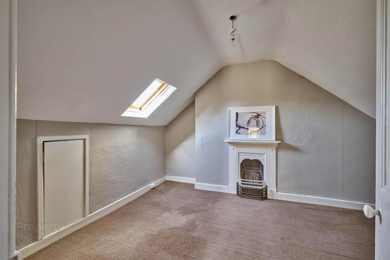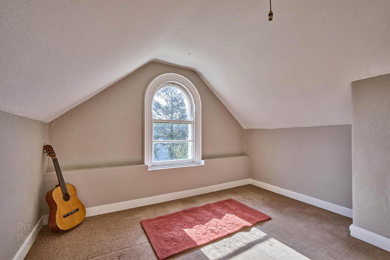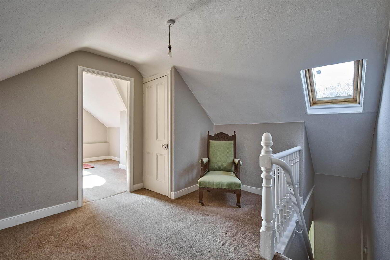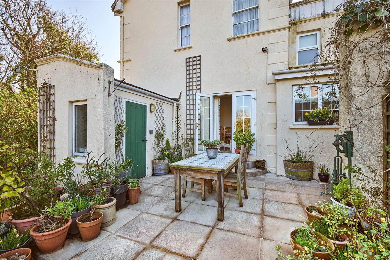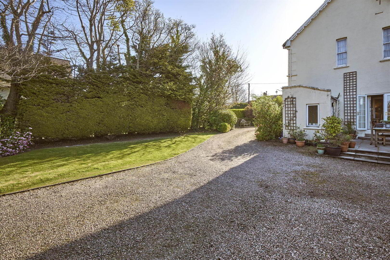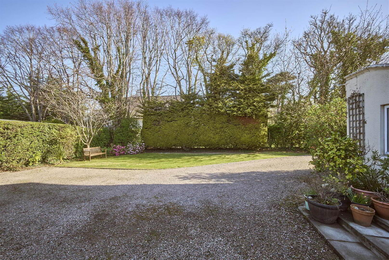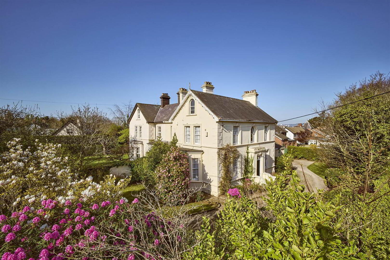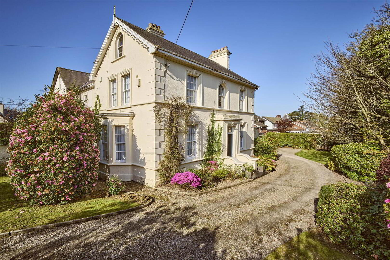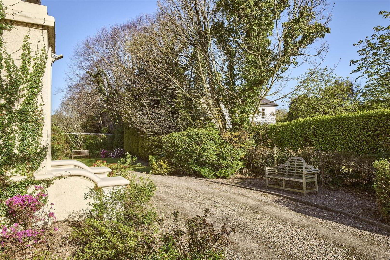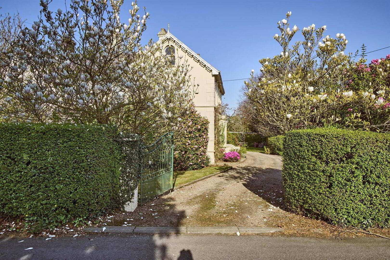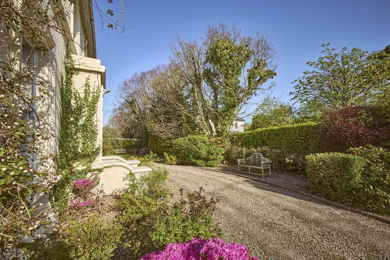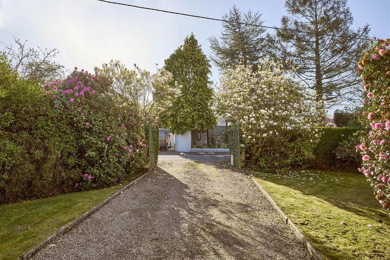2 Old Cultra Road,
Holywood, BT18 0AE
6 Bed Semi-detached House
Offers Around £675,000
6 Bedrooms
3 Receptions
Property Overview
Status
For Sale
Style
Semi-detached House
Bedrooms
6
Receptions
3
Property Features
Tenure
Not Provided
Heating
Oil
Broadband
*³
Property Financials
Price
Offers Around £675,000
Stamp Duty
Rates
£3,815.20 pa*¹
Typical Mortgage
Legal Calculator
In partnership with Millar McCall Wylie
Property Engagement
Views All Time
8,345
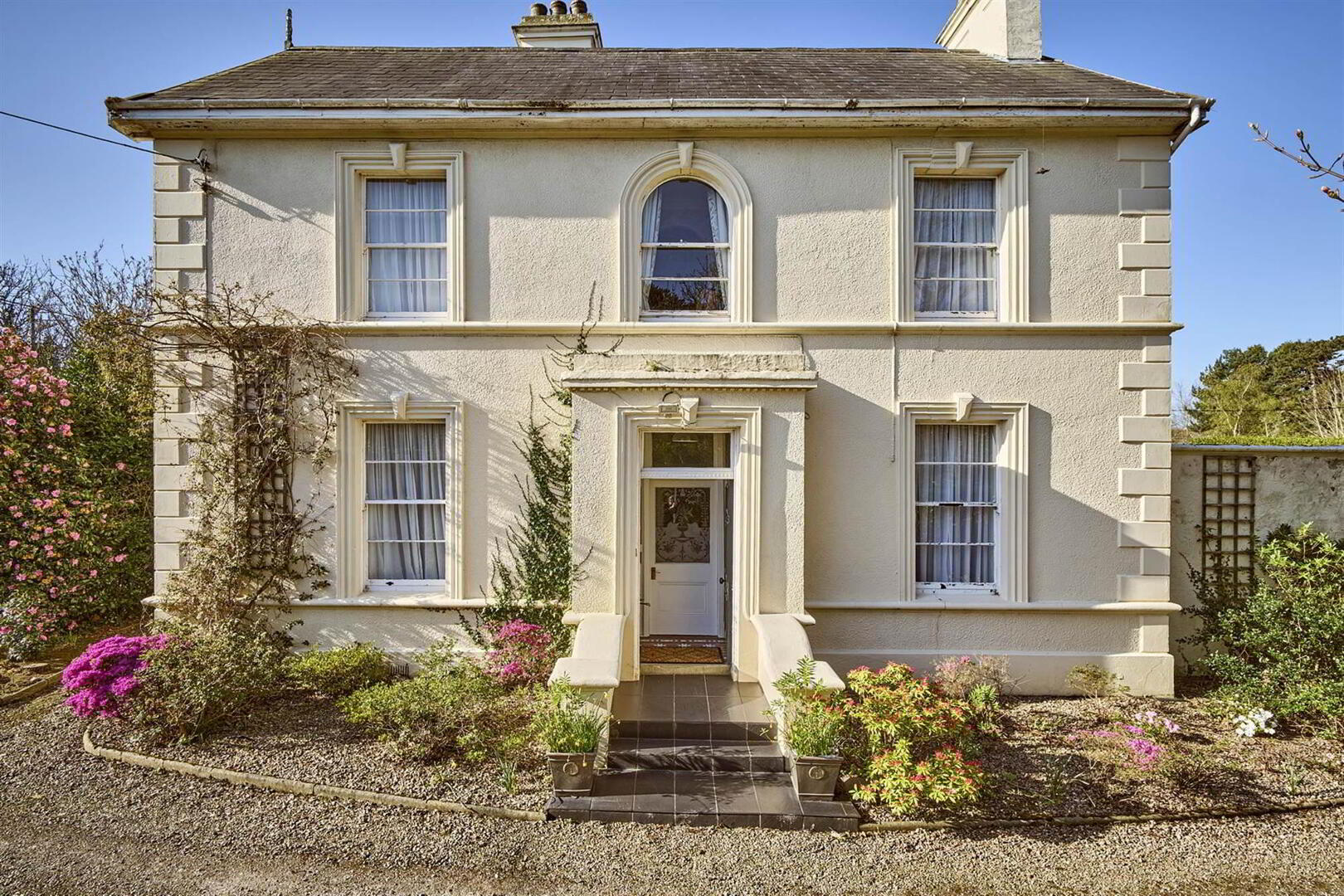
Features
- Elegant period semi-detached home with beautiful original features
- Generous and versatile accommodation across three floors
- Contemporary kitchen diner plus three additional reception rooms
- Six well-proportioned bedrooms, including a primary with ensuite
- Stylish modern bathroom
- High ceilings, sliding sash windows and decorative cornicing
- Superb potential to further enhance and personalise
- Short stroll to Marino station—ideal for commuting into Belfast
- Enjoy beach walks, sea swims and coffee stops just minutes from your door
- Oil fired heating
Ground Floor
- ENCLOSED ENTRANCE PORCH:
- Original tiled floor. Glazed door with side lights to:
- REAR HALLWAY:
- Cornice ceiling, dado rails, original architraves.
- DRAWING ROOM:
- 5.34m x 4.54m (17' 6" x 14' 11")
(into bay). Corniced ceiling, picture rail, sliding sash windows, bay window. Carved fireplace with tiled hearth, brass canopy and wooden mantle. - LIVING ROOM:
- 4.42m x 4.42m (14' 6" x 14' 6")
Cornice ceiling, picture rail, wooden fireplace with tiled hearth and cast iron surround, open fire, sliding sash window. - CLOAKROOM/WC:
- Low flush wc, wash hand basin, storage cupboard under stairs.
- DINING ROOM:
- 3.89m x 3.11m (12' 9" x 10' 2")
Cornice ceiling, picture rail, sliding sash window. - MODERN FITTED KITCHEN:
- 5.4m x 2.57m (17' 9" x 8' 5")
Wood effect ceramic tiled floor, excellent range of high and low level units with quartz worktops. Four ring ceramic hob with extractor fan, built-in fridge/freezer, built-in Bosch electric oven and grill, integrated dishwasher, ceramic sink unit with mixer tap and drainer. uPVC double glazed double doors to rear patio.
First Floor Return
- BATHROOM:
- Panelled walls, ceramic tiled floor, vanity unit with mixer tap and tiled splashback, low flush wc, free standing roll top bath with mixer taps. Fully tiled built-in shower cubicle with feature overhead shower unit and bodyspray.
First Floor
- BEDROOM (2):
- 4.23m x 3.7m (13' 11" x 12' 2")
Cornice ceiling, built-in storage cupboard, sliding sash window. - PRINCIPAL BEDROOM:
- 4.5m x 4.36m (14' 9" x 14' 4")
Cornice ceiling, sliding sash window. - ENSUITE SHOWER ROOM:
- Built-in shower cubicle with thermostatic shower unit, vanity sink unit with mixer tap.
- LANDING:
- Study area.
- BEDROOM (3):
- 3.7m x 3.17m (12' 2" x 10' 5")
Sliding sash window and cornice ceiling. - BEDROOM (4):
- 3.7m x 2.7m (12' 2" x 8' 10")
Sliding sash window, cornice ceiling, picture rail. Built-in storage cupboard.
Second Floor
- Fixed staircase to:
- BEDROOM (5):
- 4.03m x 3.5m (13' 3" x 11' 6")
Sliding sash window. - WALK-IN STORE/LUGGAGE ROOM:
- 3.8m x 2.75m (12' 6" x 9' 0")
Velux window. - BEDROOM (6):
- 3.51m x 2.79m (11' 6" x 9' 2")
Velux window, eaves storage. Cast iron fireplace.
Outside
- OUTSIDE WC:
- Neat front garden in lawns with mature hedging and shrubs, well stocked beds. Paved patio. Pink pebbled driveway to private parking and detached garage. Rear garden in lawns with mature trees and hedging. Coal shed.
- UTILITY:
- Oil fired boiler. Fitted storage cupboards with stainless steel sink unit, plumbed for washing machine, space for tumble dryer.
Directions
Turn left off Bangor Road onto Farmhill Road. Take the first right onto Old Cultra Road. No.2 is first on the left.


