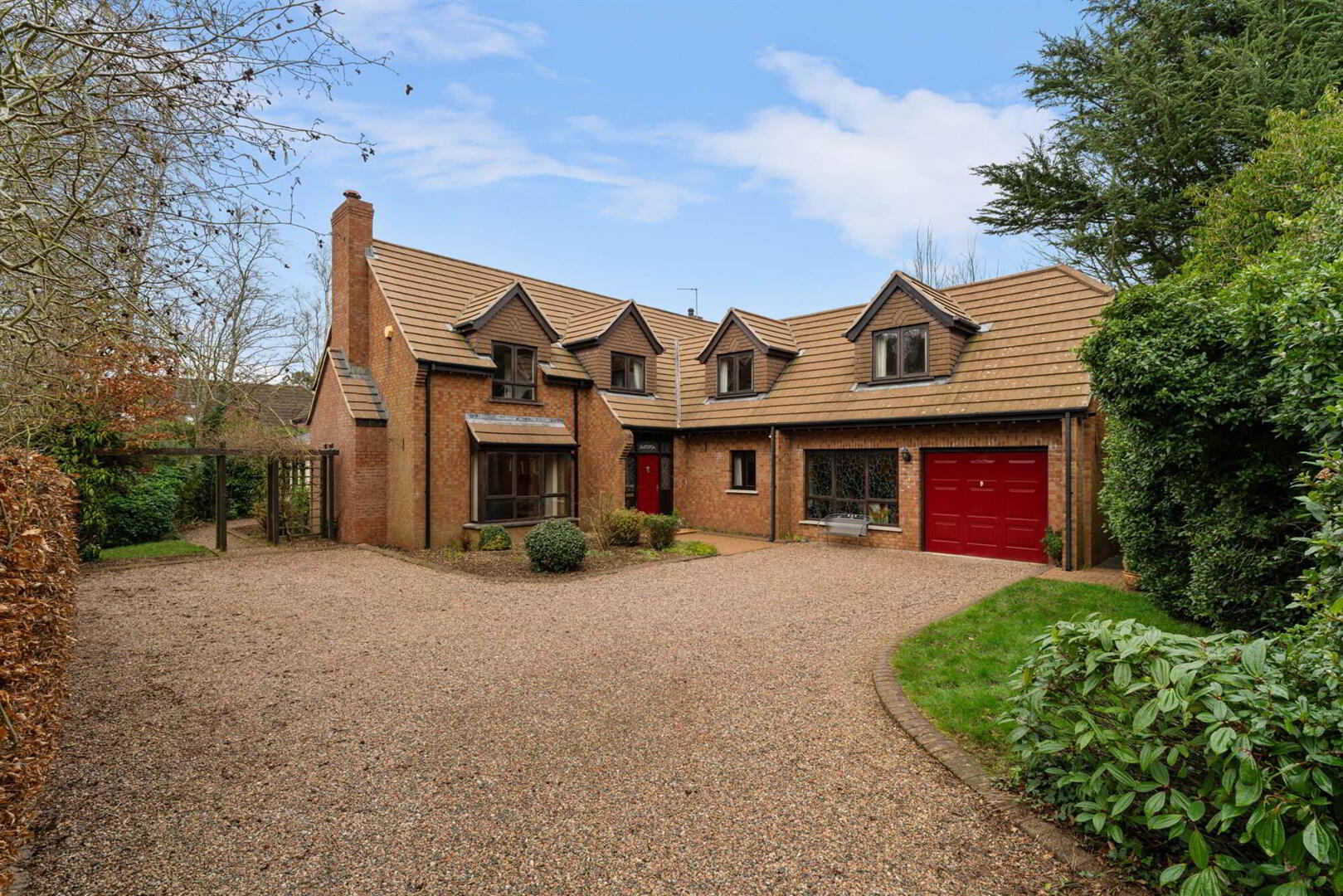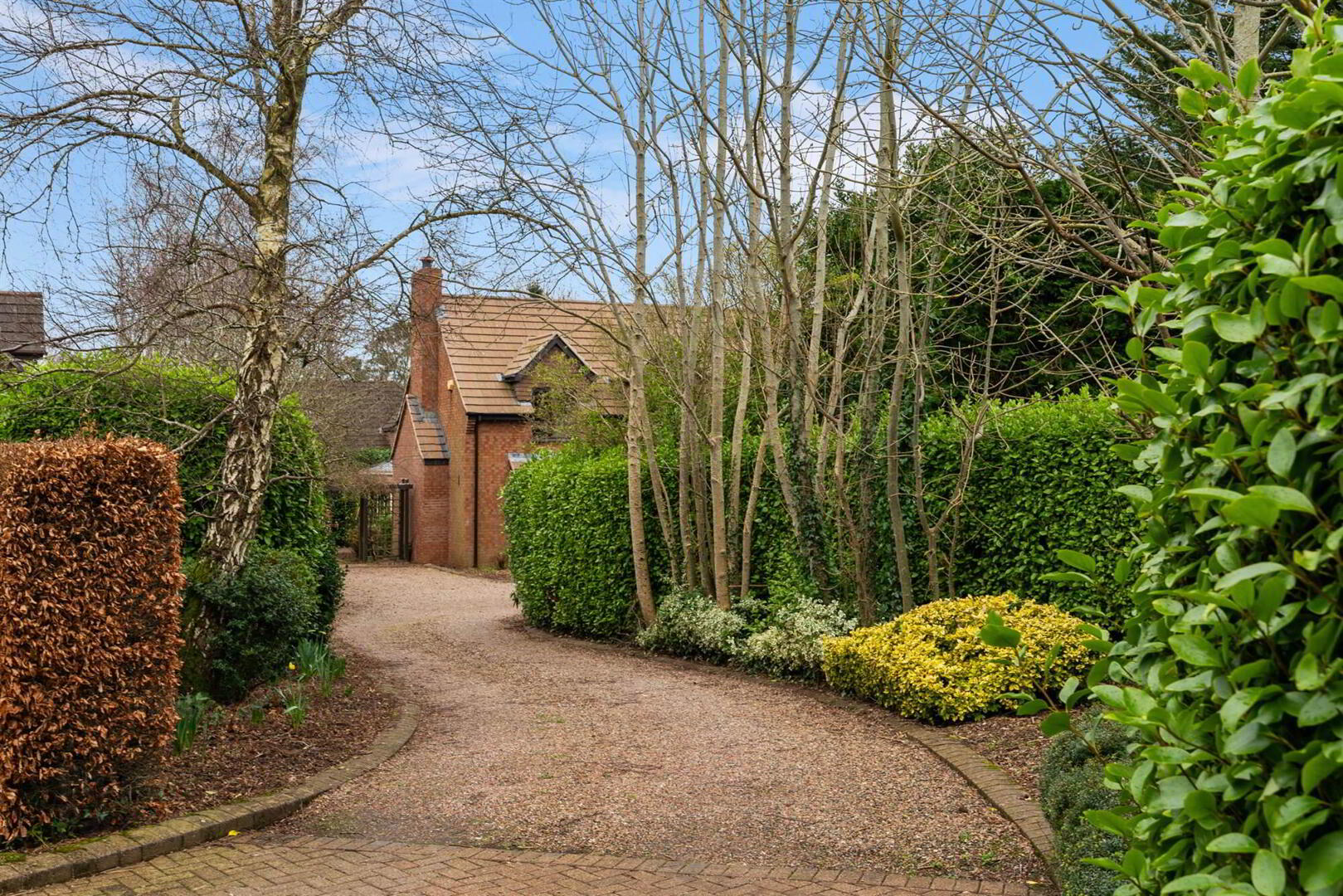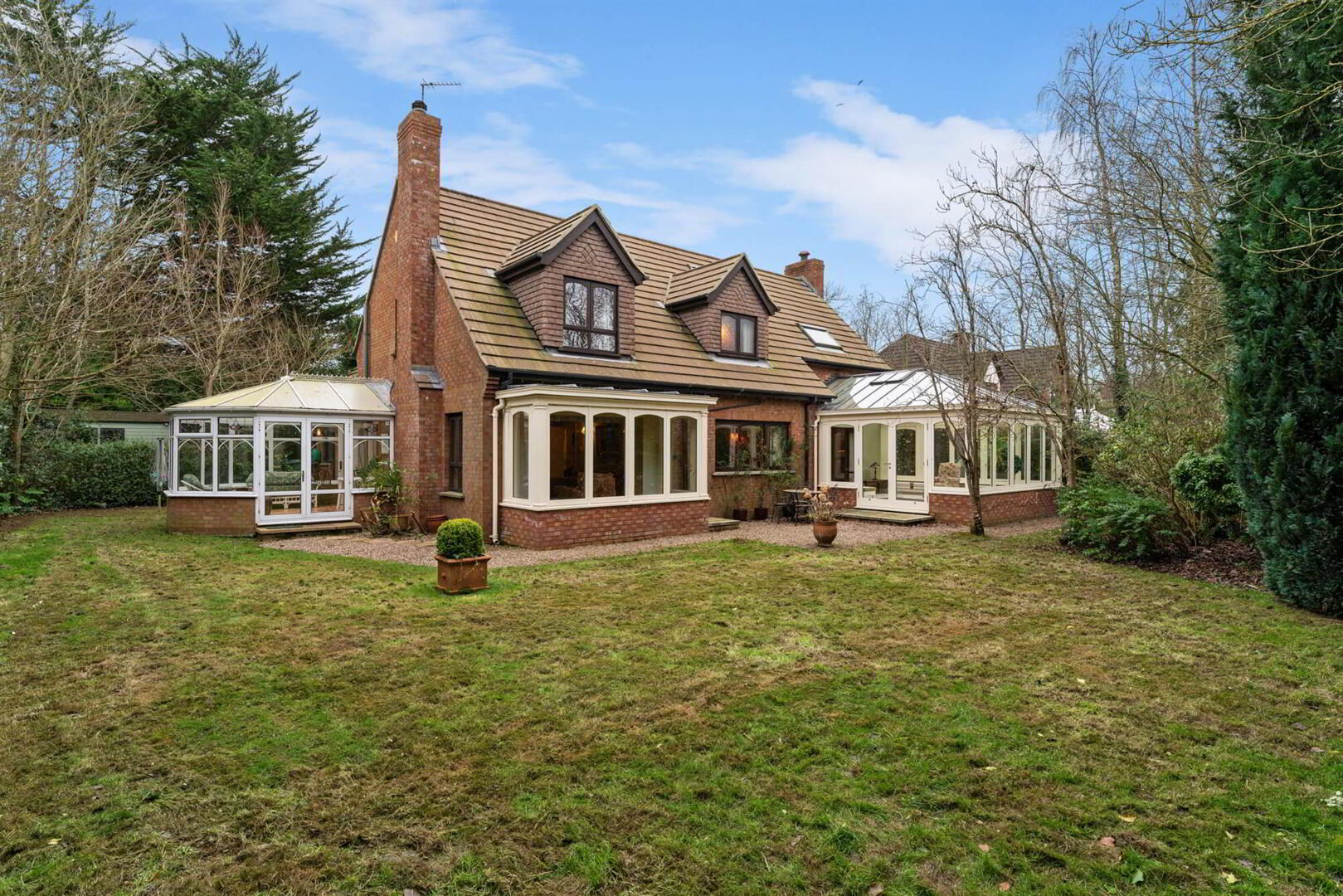


2 Old Cultra Lane,
Cultra, Holywood, BT18 0BN
4 Bed Detached House
Sale agreed
4 Bedrooms
3 Receptions
Property Overview
Status
Sale Agreed
Style
Detached House
Bedrooms
4
Receptions
3
Property Features
Tenure
Not Provided
Energy Rating
Heating
Gas
Broadband
*³
Property Financials
Price
Last listed at Offers Over £895,000
Rates
£3,654.80 pa*¹
Property Engagement
Views Last 7 Days
33
Views Last 30 Days
141
Views All Time
9,980

Features
- A detached family residence located in the heart of the Cultra area
- Private and secluded site situated off Old Cultra Road
- Spacious reception hall
- Drawing room opening out to a stunning recently installed garden room
- Dining room
- Living room
- Kitchen with casual dining space
- Conservatory accessed from the kitchen
- Four double bedrooms
- Bedroom one with ensuite
- Bedroom two with separate sitting/office area which could also be used as an additional bedroom
- Family bathroom on first floor
- Downstairs WC & cloakroom
- Utility room
- Home office/playroom
- Integral single garage
- Generous garden laid in lawns with mature hedge boundary
- Driveway to front
- Gas central heating with pressurised water system
- Double glazed windows
- Highly convenient to Holywood, coastal walks, Royal North of Ireland Yacht Club, Royal Belfast Golf Club, leading schools, shops, parks, Belfast City Airport and Belfast City Centre
- Marino Railway Station with direct trains to Belfast and Bangor is within a five minute walk
The accommodation offers good accommodation over two levels, you are greeted by a large reception hallway with cloakroom and WC, three reception rooms including a drawing room which leads out to a garden room, living room and dining room. There is good sized kitchen with casual dining space and a conservatory, off the kitchen there is a utility room which has access to a home office/play room and a single garage. On the first floor are four bedrooms, bedroom one benefits from an ensuite shower room, bedroom two has a separate sitting/office space and a family bathroom services the other bedrooms.
Externally there are mature landscaped gardens laid in lawns with mature hedges surrounding the boundary offering ample privacy, and a paved patio area to the rear orientated to capture the afternoon and evening sun. To the front is a driveway with ample parking and turning space. The property benefits from gas central heating and double glazed windows.
All in all, a superb home with generous proportions offering ample accommodation in a highly regarded and most convenient residential location. Viewing is by private appointment and is highly recommended.
Ground Floor
- Hardwood panelled entrance door with stained glass side panels.
- ENTRANCE PORCH:
- 2.41m x 1.12m (7' 11" x 3' 8")
Tiled floor, glazed inner door to Entrance Hall. - ENTRANCE HALL:
- 4.75m x 3.66m (15' 7" x 12' 0")
At widest points. Under stairs storage cupboard with cloaks space. - WC:
- Low flush WC and wash hand basin.
- DRAWING ROOM:
- 6.96m x 5.13m (22' 10" x 16' 10")
Hardwood fire surround with marble inset, open fire and marble hearth. Double opening glazed doors to garden room. - GARDEN ROOM:
- 5.18m x 4.44m (17' 0" x 14' 7")
Added in 2016, ceramic tiled floor, outlook to private and mature gardens, double opening doors to rear. - DINING ROOM:
- 4.78m x 3.56m (15' 8" x 11' 8")
Wired for wall lights. - LIVING ROOM:
- 6.55m x 4.06m (21' 6" x 13' 4")
Hardwood fire surround with tiled inset, gas fire and slate hearth. - KITCHEN/DINING:
- 6.4m x 3.4m (21' 0" x 11' 2")
Kitchen fitted with an excellent range of solid oak units, stainless steel single drainer sink unit with mixer taps, integrated dishwasher, integrated double oven, 4 ring ceramic hob with concealed extractor hood, casual dining space for 6-8 people, tiled floor, partly tiled walls, access to conservatory. - CONSERVATORY:
- 4.01m x 3.89m (13' 2" x 12' 9")
Double opening doors to rear, outlook to gardens, tiled floor. - UTILITY ROOM:
- 2.9m x 2.06m (9' 6" x 6' 9")
Fitted solid oak units, stainless steel single drainer sink unit with mixer taps, plumbed for washing machine, tiled floor. - HOME OFFICE/PLAYROOM:
- 4.04m x 3.43m (13' 3" x 11' 3")
Hardwood strip floor, feature stained glass window, access to integral garage. - GARAGE:
- 5.74m x 2.95m (18' 10" x 9' 8")
Up and over door, stainless steel single drainer sink unit with mixer taps, gas boiler, light and power, access to side via solid hardwood door.
First Floor
- SPACIOUS LANDING:
- Access to floored roofspace via Slingsby ladder. Large shelved hotpress with hot water tank, storage cupboard with hanging space.
- BEDROOM (1):
- 5.46m x 4.04m (17' 11" x 13' 3")
Into bay. Built in wardrobes. - ENSUITE SHOWER ROOM:
- Low flush WC, pedestal wash hand basin, fully tiled shower with chrome shower fitments, bidet, storage cupboards, velux window with blind.
- BEDROOM (2):
- 4.44m x 3.m (14' 7" x 9' 10")
Velux window with blind. Built in storage cupboard with shelves and hanging space. - BEDROOM (3):
- 3.48m x 3.02m (11' 5" x 9' 11")
- BATHROOM:
- 3.43m x 2.97m (11' 3" x 9' 9")
Low flush WC, bidet, pedestal wash hand basin, panelled bath, party tiled walls. - STUDY/OFFICE SPACE:
- 3.96m x 3.89m (13' 0" x 12' 9")
Eaves storage. Leading to Bedrom 4. - BEDROOM (4):
- 6.48m x 3.96m (21' 3" x 13' 0")
Eaves storage.
Directions
Old Cultra Lane is situated off Old Cultra Road.





