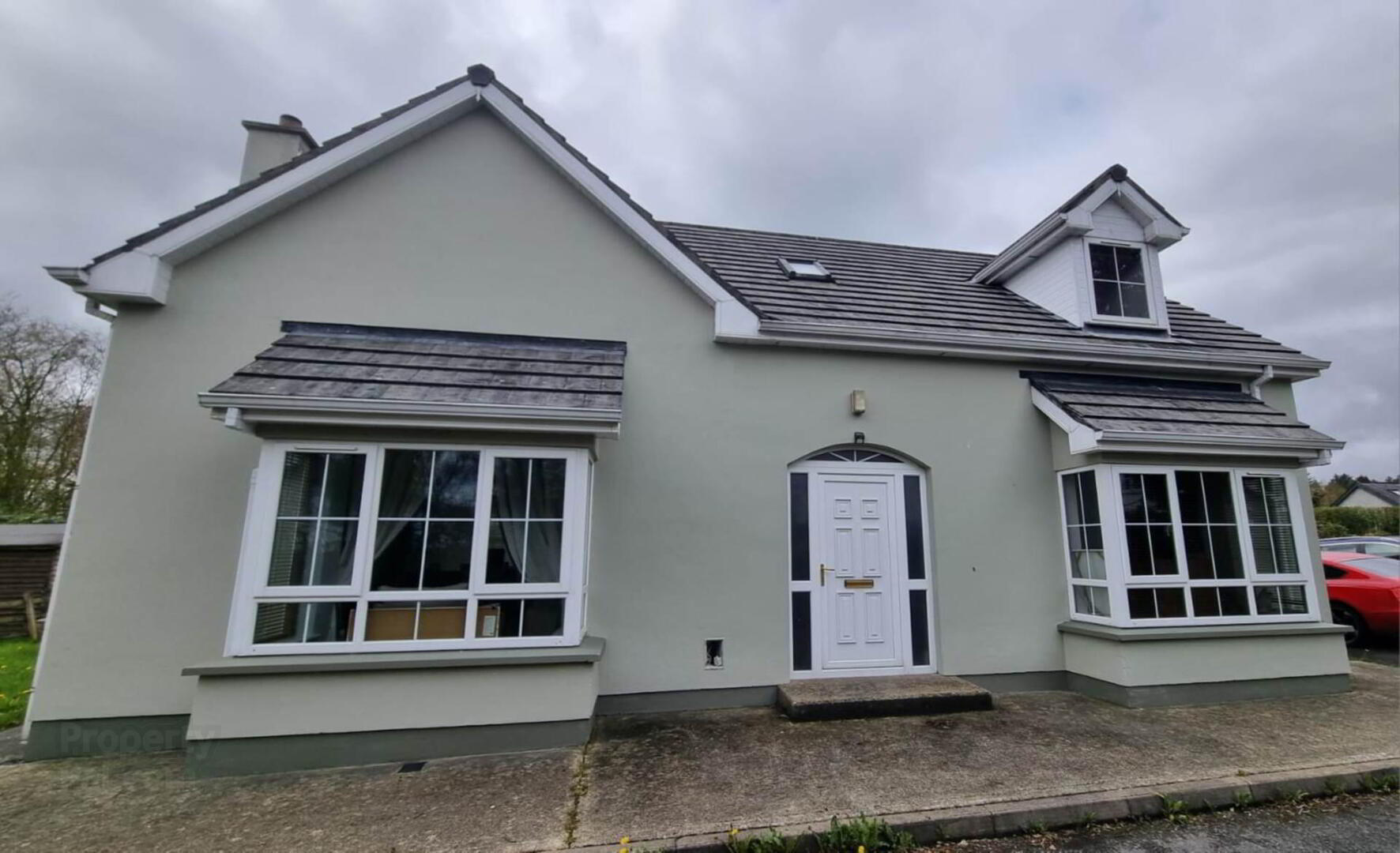2 Mullindrait,
Stranorlar, F93W2P6
3 Bed Detached House
Price €130,000
3 Bedrooms
4 Bathrooms
1 Reception
Property Overview
Status
For Sale
Style
Detached House
Bedrooms
3
Bathrooms
4
Receptions
1
Property Features
Tenure
Not Provided
Heating
Oil
Property Financials
Price
€130,000
Stamp Duty
€1,300*²
Property Engagement
Views Last 7 Days
139
Views Last 30 Days
648
Views All Time
9,609
 BER Pending.
BER Pending.Folio No DL85452F
For sale by Private Treaty is the above three- bedroom Dormer Bungalow located at Mullindrait, Stranorlar, Co Donegal.
The internal layout is unique and offers bright and spacious accommodation.
Accommodation comprises of hallway, open plan siting room & dining, kitchen, utility, wc and bedroom whilst on the first floor two bedrooms, one en-suite, storage and main bathroom.
Viewing by appointment only.
Brochure and further information can be obtained by emailing [email protected].
Accommodation
GROUND FLOOR
Hallway: 11`01` x 9`09`
Open plan sitting room & dining area: 19`07` x 15`07`
Utility: 8`05` x 7`06`
W.C. 7`05` x 3`10`
Kitchen: 11`08` x 8`0`
Bedroom: 12`08` x 11`08`
FIRST FLOOR
Landing:
Master Bedroom: 14`07` x 12`01`
En-suite: 6`3` x 3`09`
Bedroom 3: 12`09` x 9`10`
Bathroom: 8`04` x 5`11`
To Note: No testing has been completed to date for defective blocks.
Notice
Please note we have not tested any apparatus, fixtures, fittings, or services. Interested parties must undertake their own investigation into the working order of these items. All measurements are approximate and photographs provided for guidance only.


