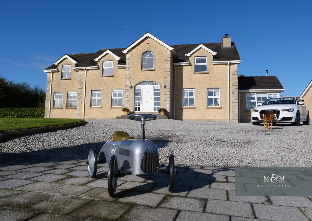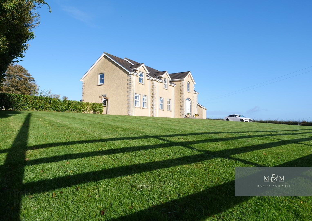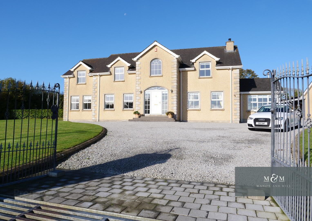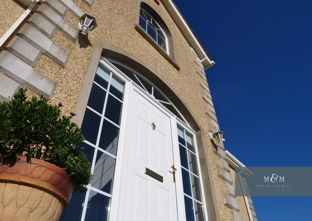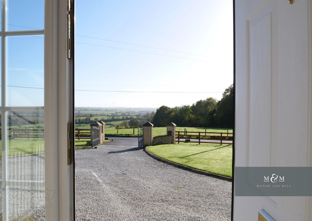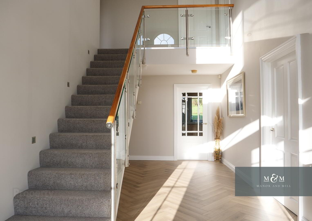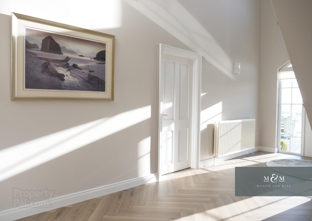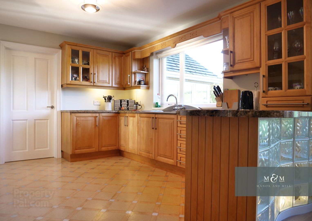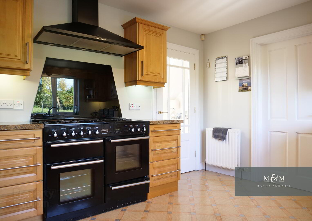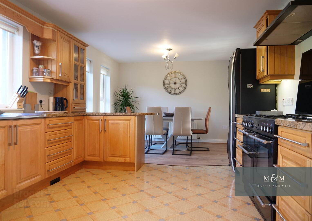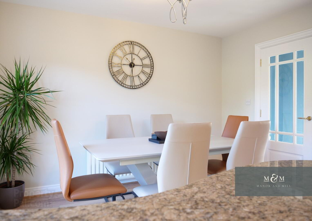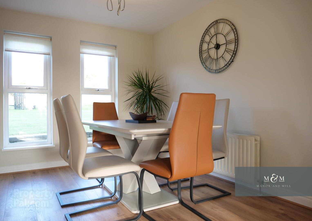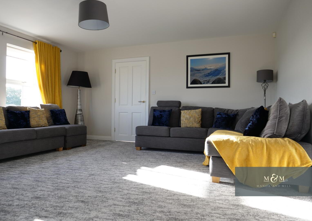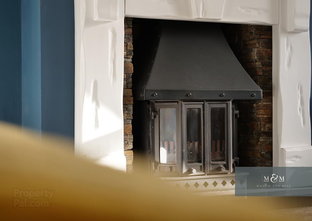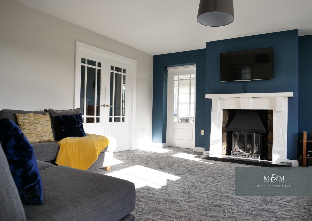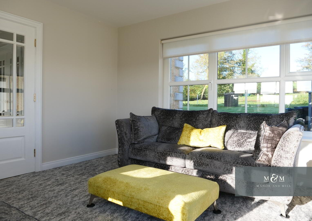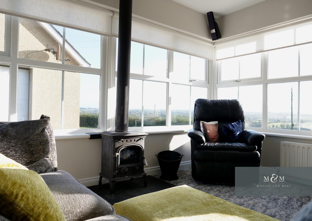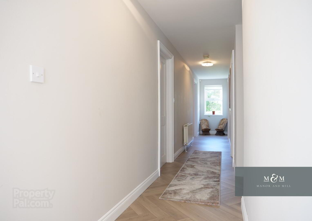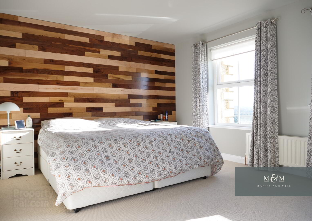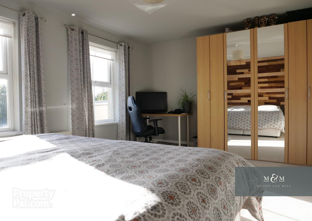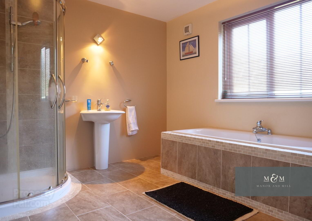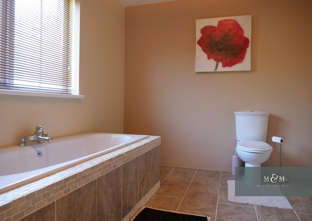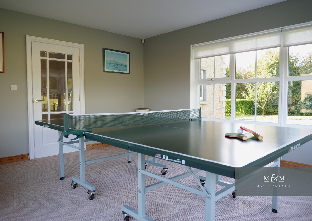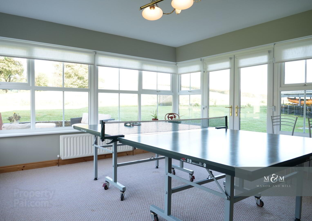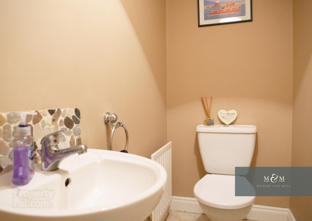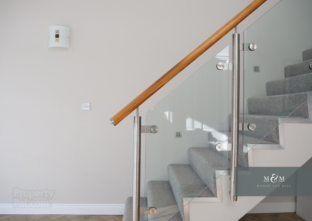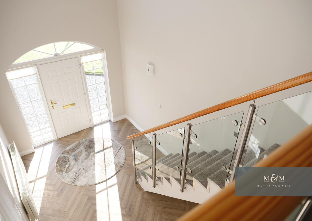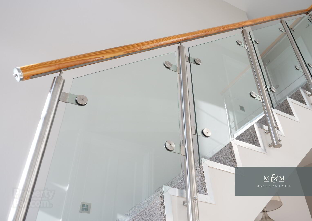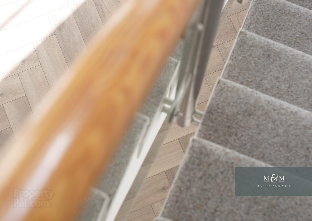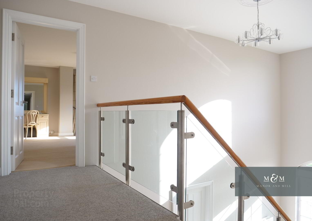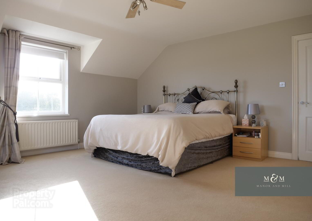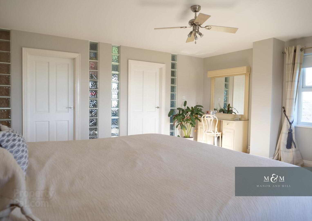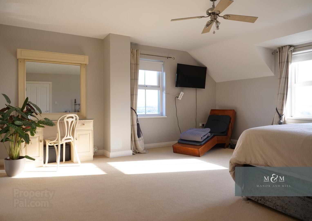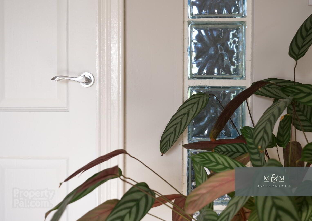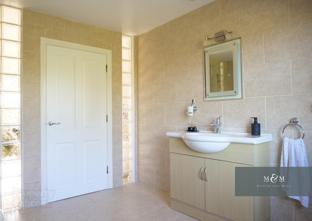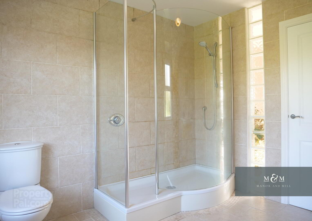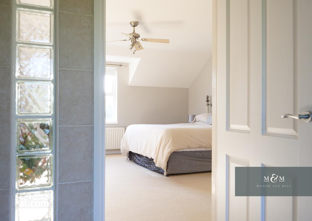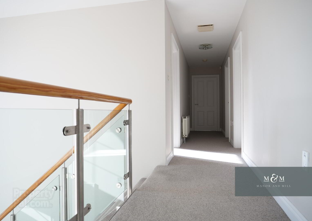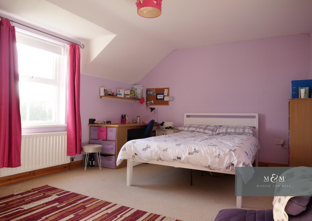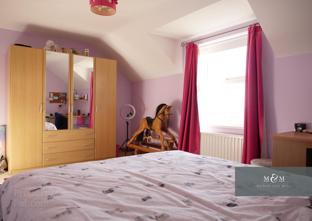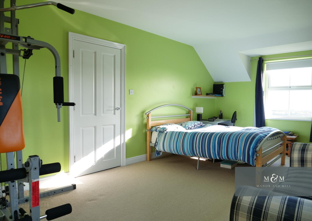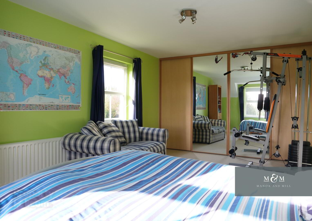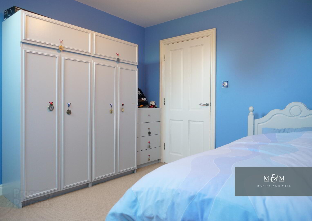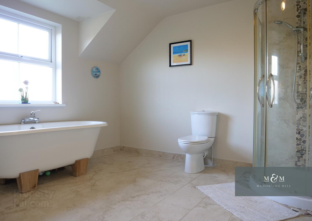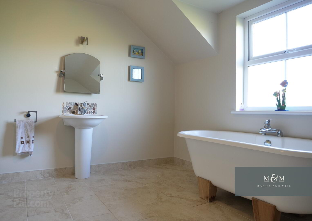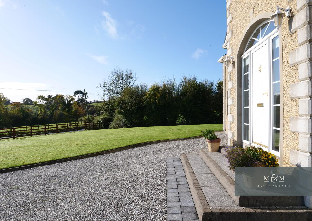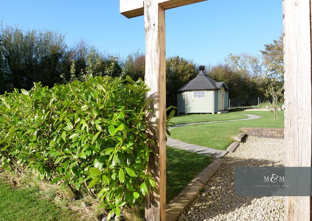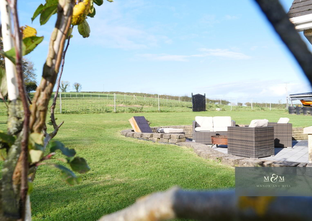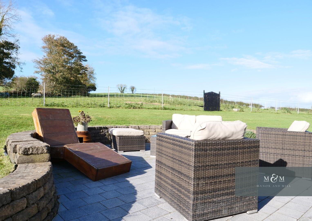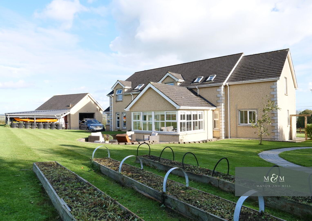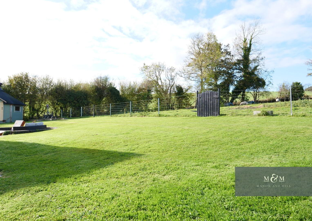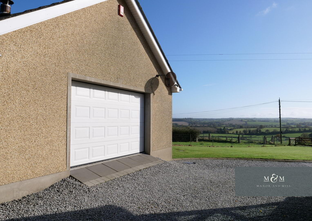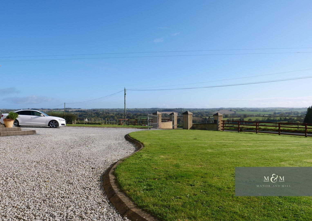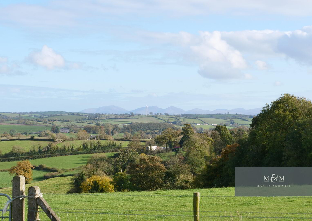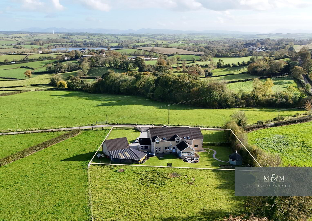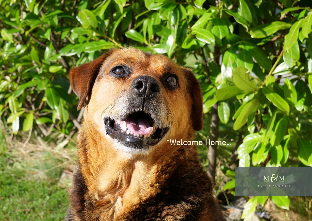2 Monclone Road,
Scarva, BT63 6LG
7 Bed Detached House with garage
Guide Price £439,000
7 Bedrooms
4 Bathrooms
3 Receptions
Property Overview
Status
For Sale
Style
Detached House with garage
Bedrooms
7
Bathrooms
4
Receptions
3
Property Features
Size
354.9 sq m (3,820 sq ft)
Tenure
Leasehold or Freehold
Energy Rating
Heating
Oil
Property Financials
Price
Guide Price £439,000
Stamp Duty
Rates
£3,590.06 pa*¹
Typical Mortgage
Legal Calculator
Property Engagement
Views Last 7 Days
381
Views Last 30 Days
2,048
Views All Time
18,684
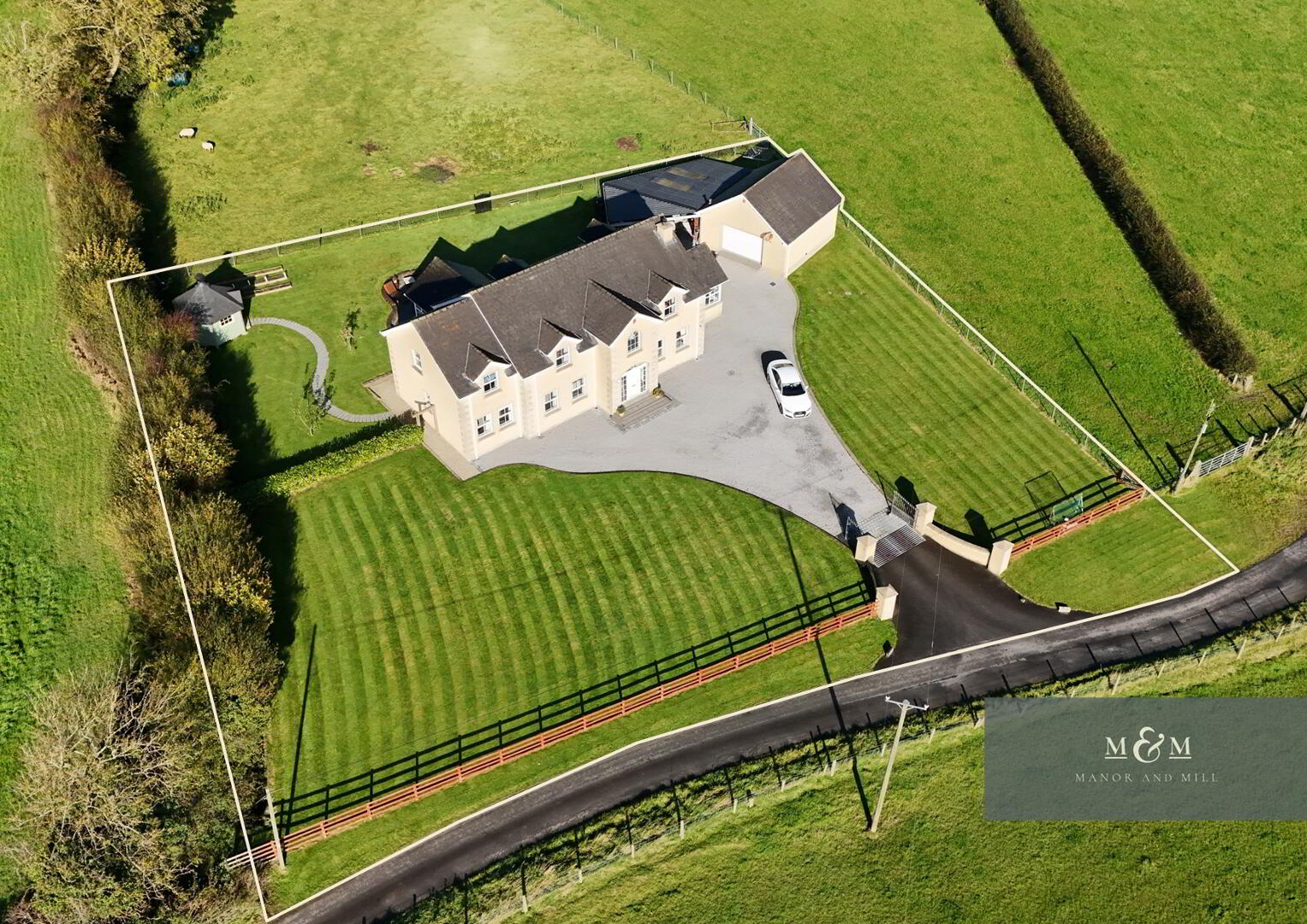
"Welcome home to 2 Monclone Road, Scarva, Co. Armagh.** This commanding 3,820sqft residence sits proudly on a spacious 0.6-acre plot, offering spectacular views of rolling countryside all the way to the foot of the Mourne Mountains. With seven bedrooms, four bathrooms, and three reception rooms, this home offers unrivaled versatility for a growing family. Conveniently located for access to Tandragee, Banbridge, and Newry, No. 2 perfectly combines countryside serenity with commuter convenience. *Take a look around…"
Arriving at No. 2 is an experience in itself. As you pass through the iron gates, the gravel driveway invites you in, flanked by lush lawns and the soothing sound of a babbling brook to one side, with open fields stretching out on the other. Before you even step inside, take a moment to admire the spectacular Mourne Mountains, forming a stunning backdrop in the distance.
Step into the welcoming lobby with its apex ceiling, parquet flooring, and glazed staircase, all bathed in natural light from the numerous windows. Continue through to the open-plan kitchen and dining area, where solid wood cabinetry, quartz work surfaces, stainless steel sink and a range-style cooker frame serene views of livestock grazing in the rear paddock. The kitchen is complemented by a utility room with rear access and a convenient ground-floor W.C. Adjacent to the dining space, with double-aspect windows that flood the area with light, double doors lead you to the first of three reception rooms.
The front reception room is the epitome of comfort, filled with natural light during the day and warmed by a wood-burning stove during the evening. A second reception room, the sunroom, offers a cosy retreat with another wood-burning stove, perfect for relaxing year-round.
Three ground-floor bedrooms provide flexible living options—two generously sized doubles and a cosy single, all served by a spacious, fully-tiled four-piece bathroom suite, designed for relaxation.
Upstairs, the journey is just as striking as the views, with a glazed balustrade, apex ceiling, and an arched window framing the majestic Mourne Mountains. Off the central landing, the master suite is a standout feature, with triple-aspect windows ensuring uninterrupted countryside vistas. The suite is complete with a luxurious three-piece en-suite and a walk-in wardrobe for a touch of hotel-style luxury. Three additional double bedrooms of excellent proportions complete the first floor, along with a further tiled four-piece bathroom suite featuring a stand-alone bath, and a convenient landing store.
Externally, the peace and tranquility of the countryside surround you. The sounds of buzzards, sheep, the gentle trickle of the brook, and birdsong from the tree-lined boundary create a soundtrack of nature. Whether you’re relaxing on the patio by the fire pit or taking a stroll up the winding pathway to the BBQ house, No. 2 offers a true countryside retreat.
A spacious detached garage and lean-to add further practicality to this magnificent country home.
No 2 features bison slab floor construction, positive air flow ventilation, beam vaccum system, filtered water system, double glazing, oil fired central heating and multi zone heating controls.
Located outside the tranquil village of Scarva, No 2 benefits from easy access to Tandragee, Newry and Banbridge with the convenience of a bus stop at the bottom of the lane providing access to Banbridge and Tandragee High Schools. Scarva Trainstation is approximately 1.0 mile from No 2 as is the famous Hollie Berry Tea Rooms, renowned Sintons Restaurant, Newry canal for evening walks, or the Park Inn for a cold one.
Full description of room sizes is annotated on the 3D floorplans within the property pictures.
To take a closer look around, please call us on 07860 611 179 or email [email protected]
Any sizes quoted in this advert are approximate. The details included in this advert should not be relied upon as a statement or representation of fact. Any interested purchaser should satisfy themselves as to the accuracy of any facts or figures stated.


