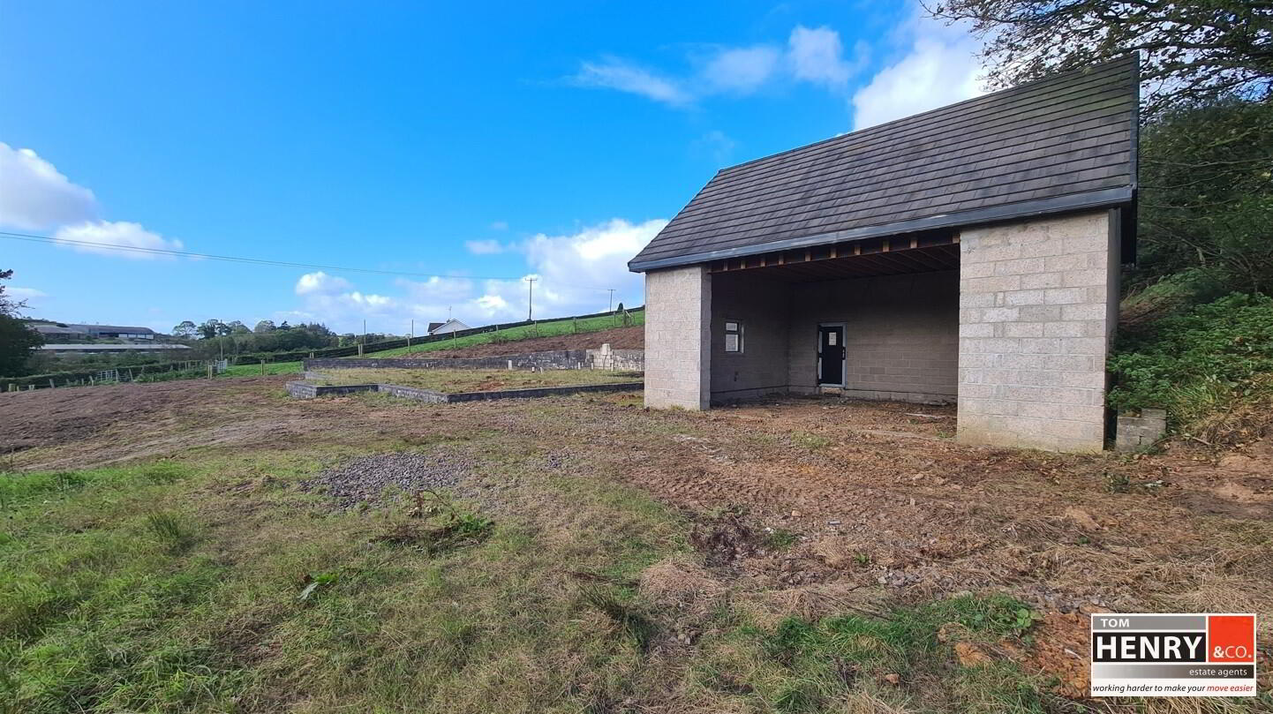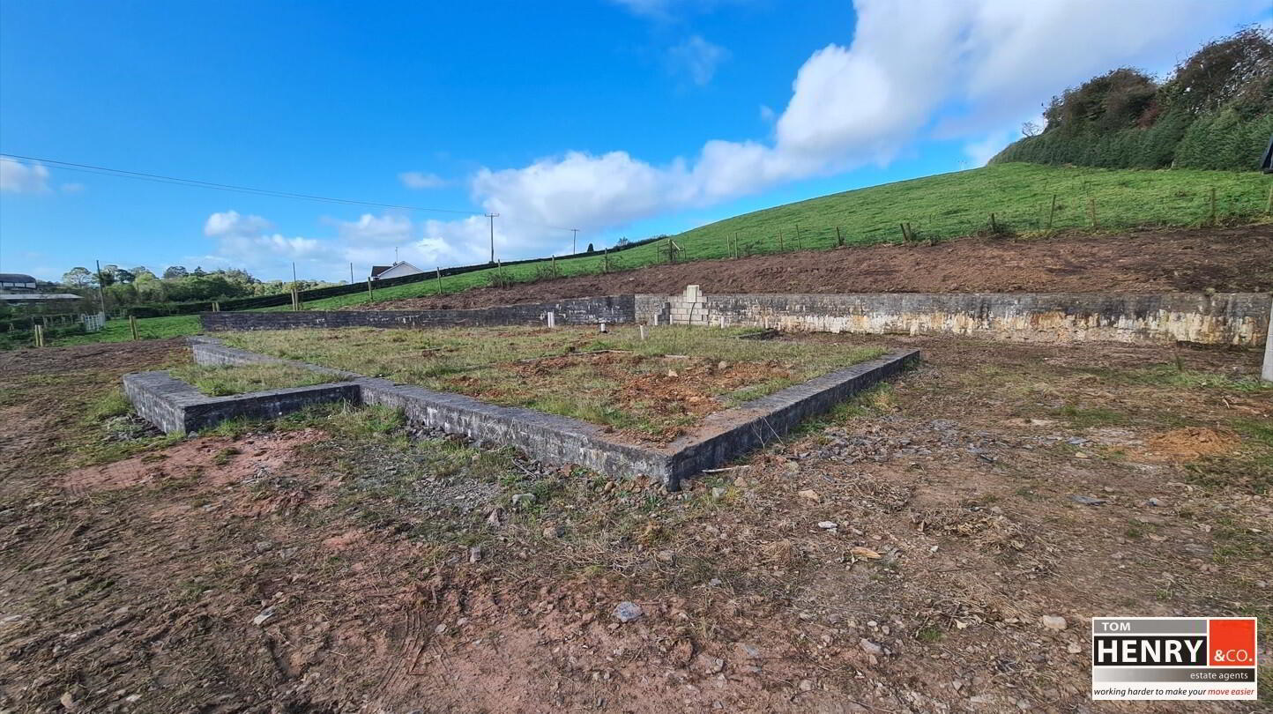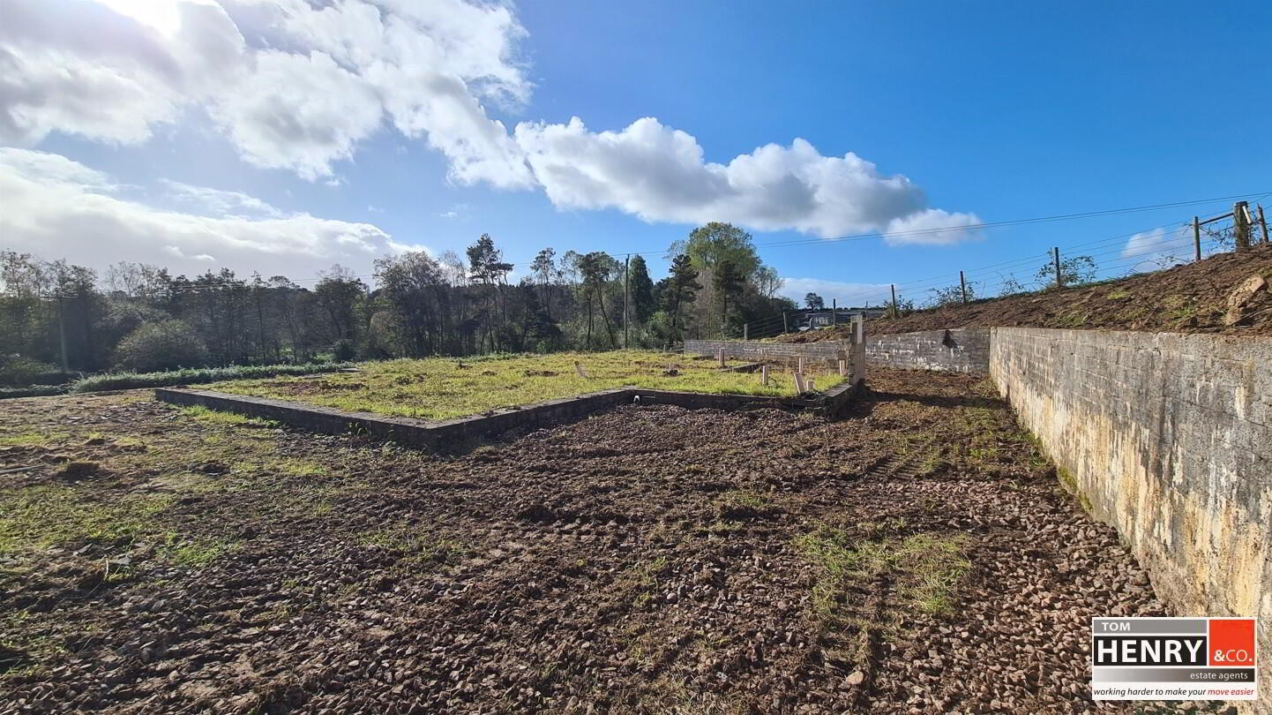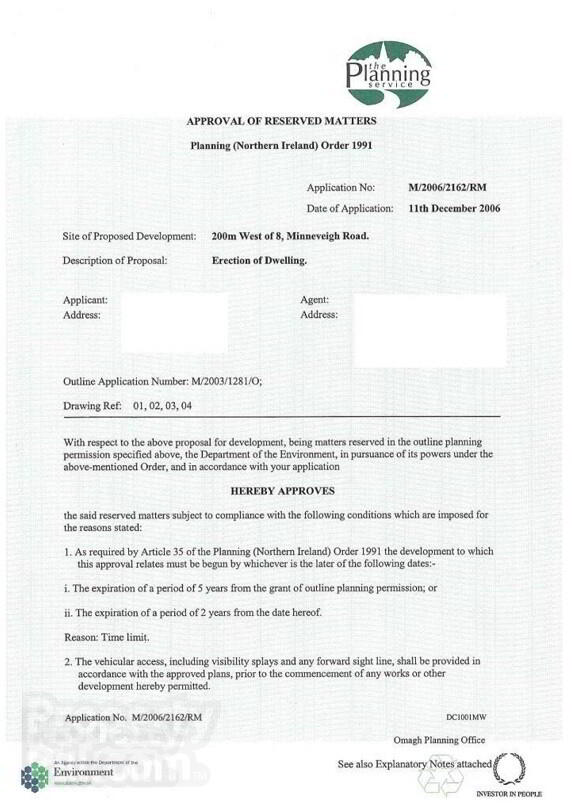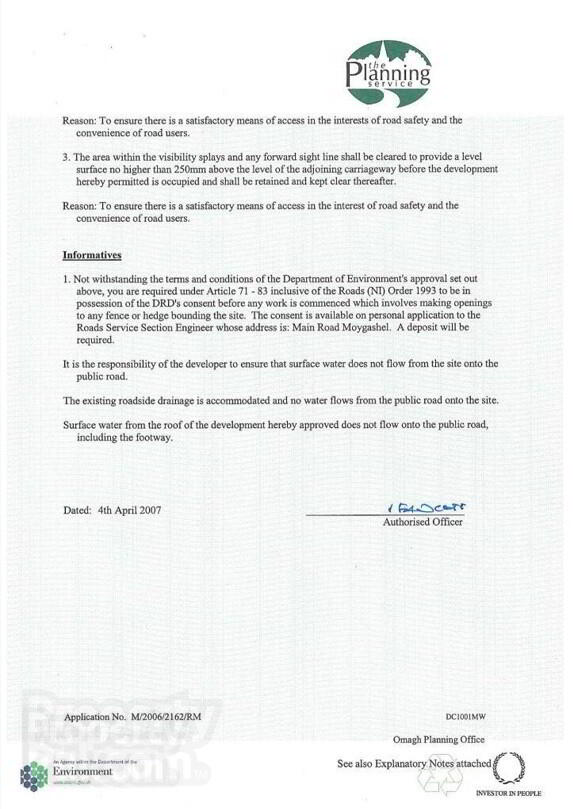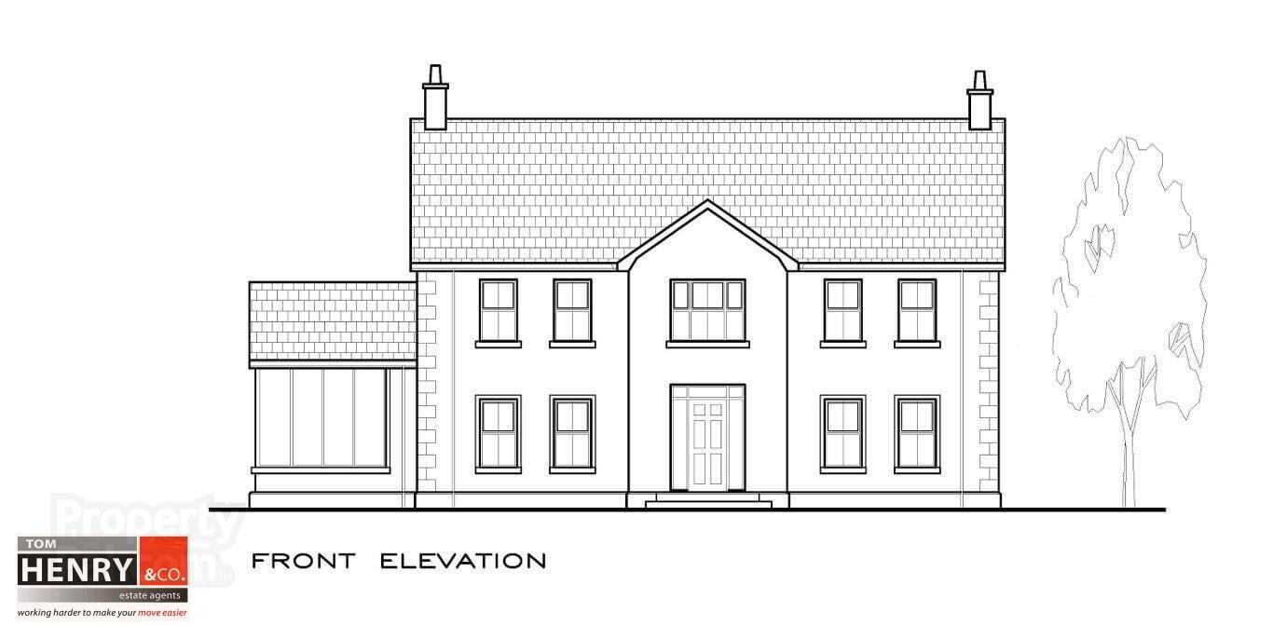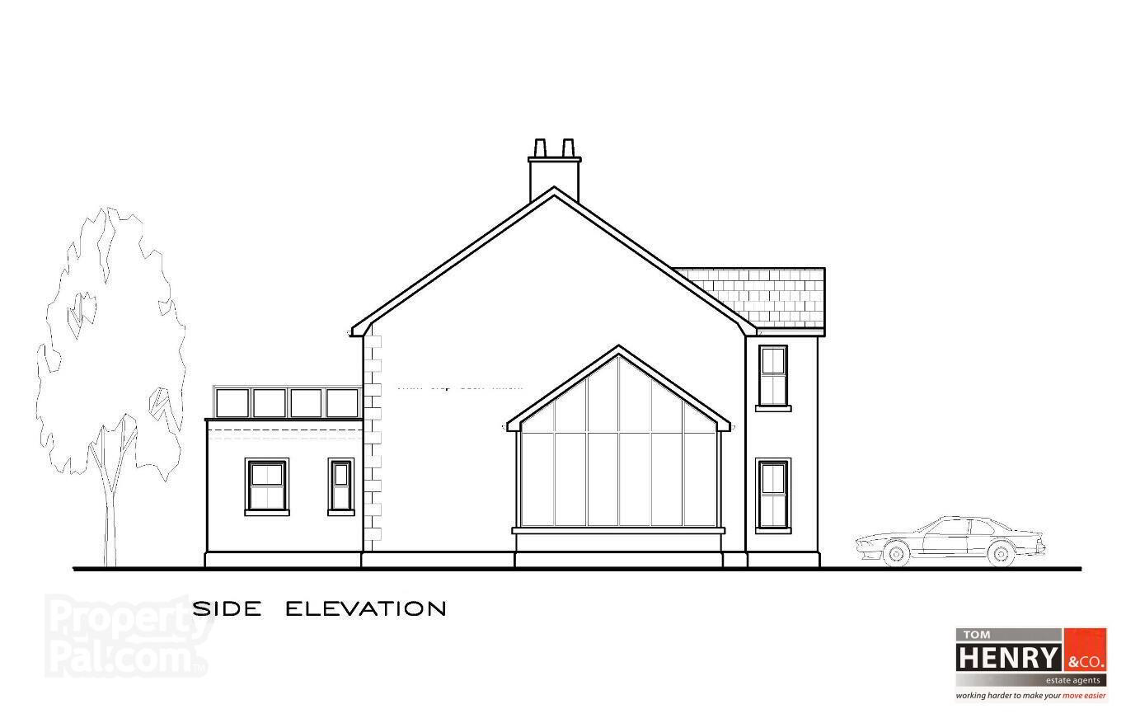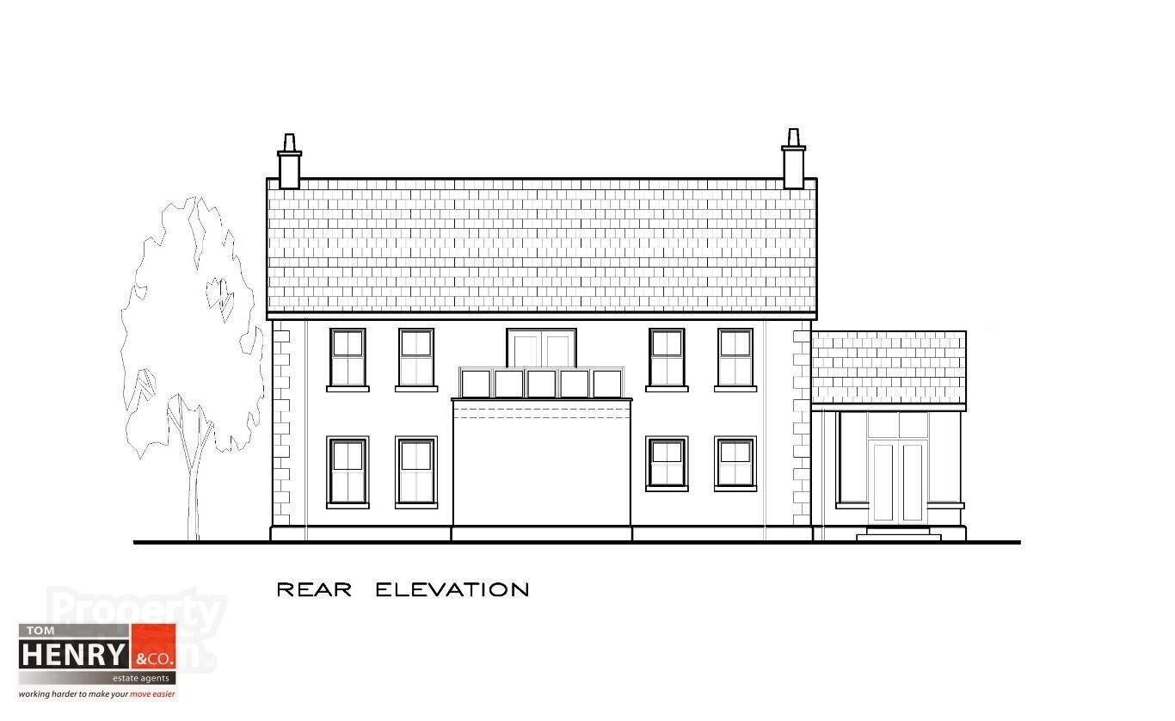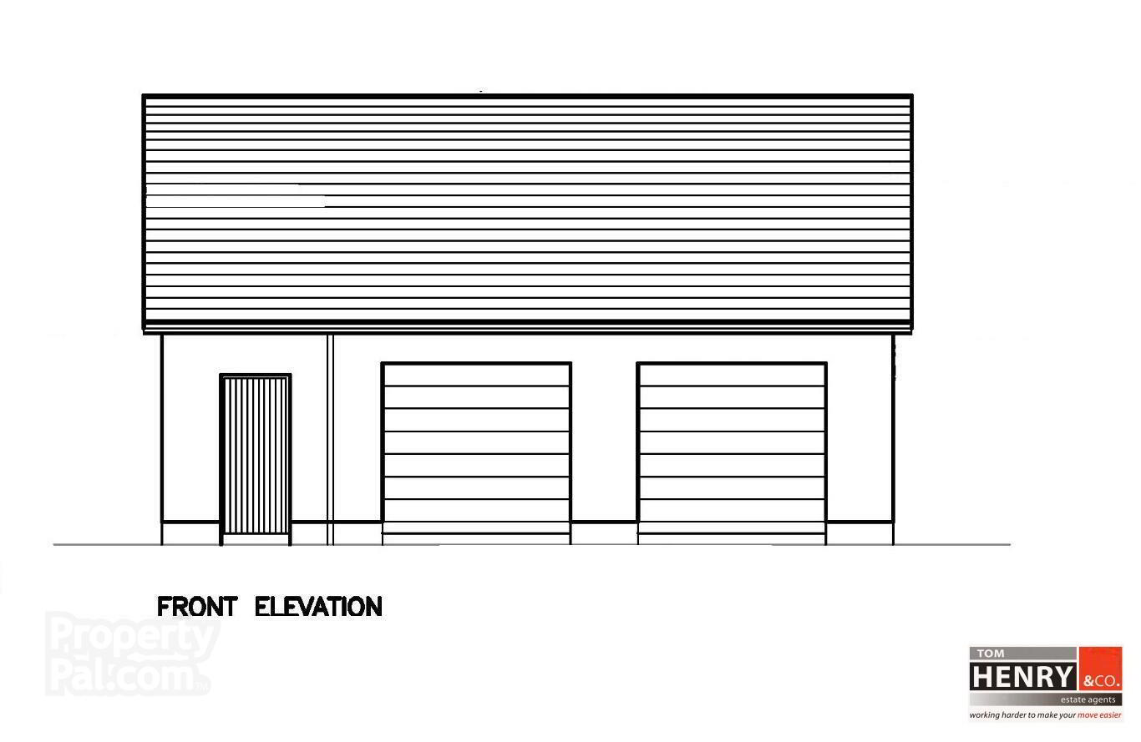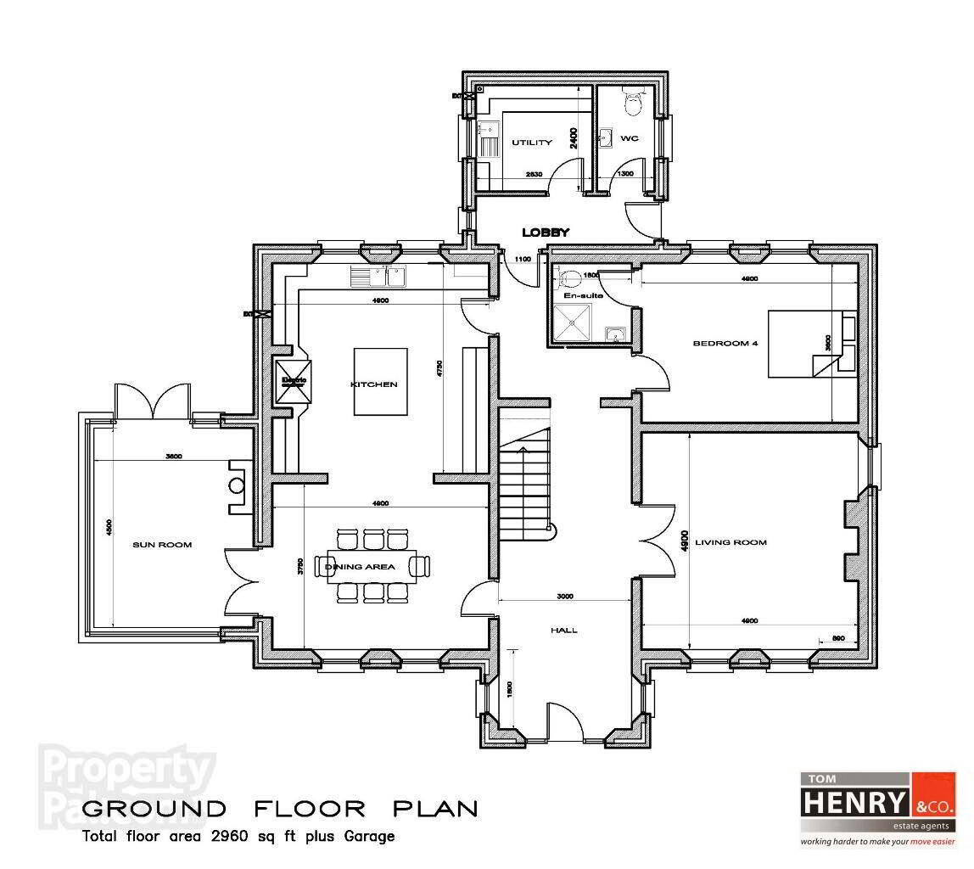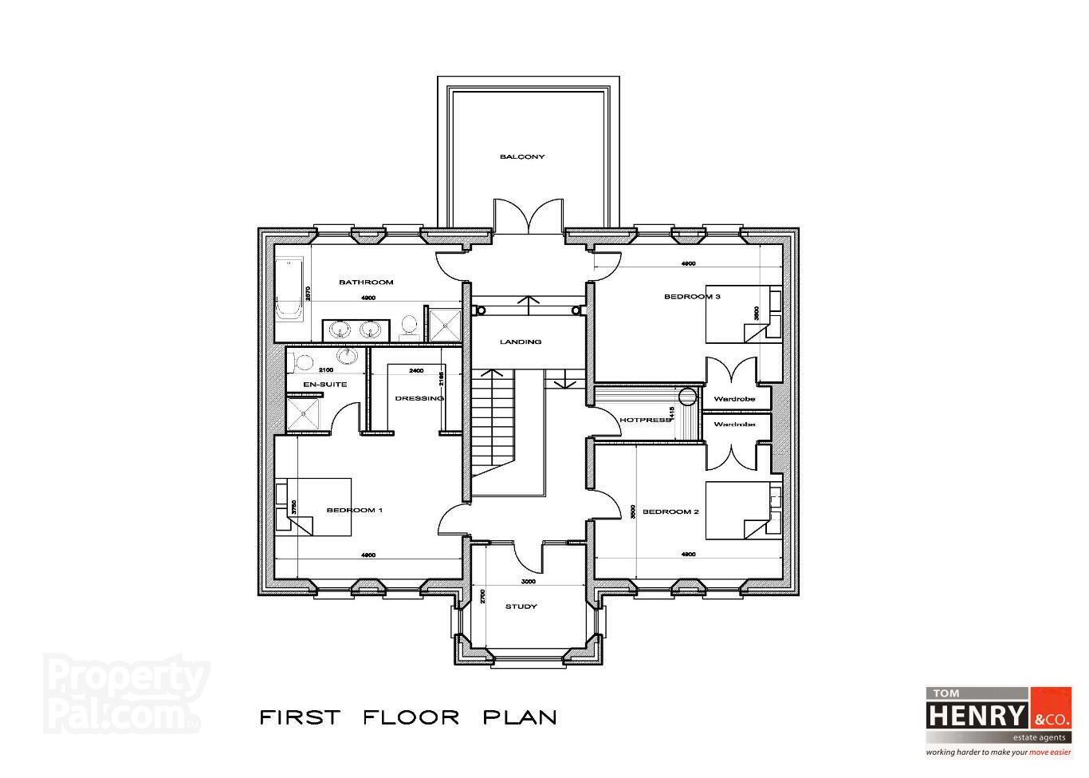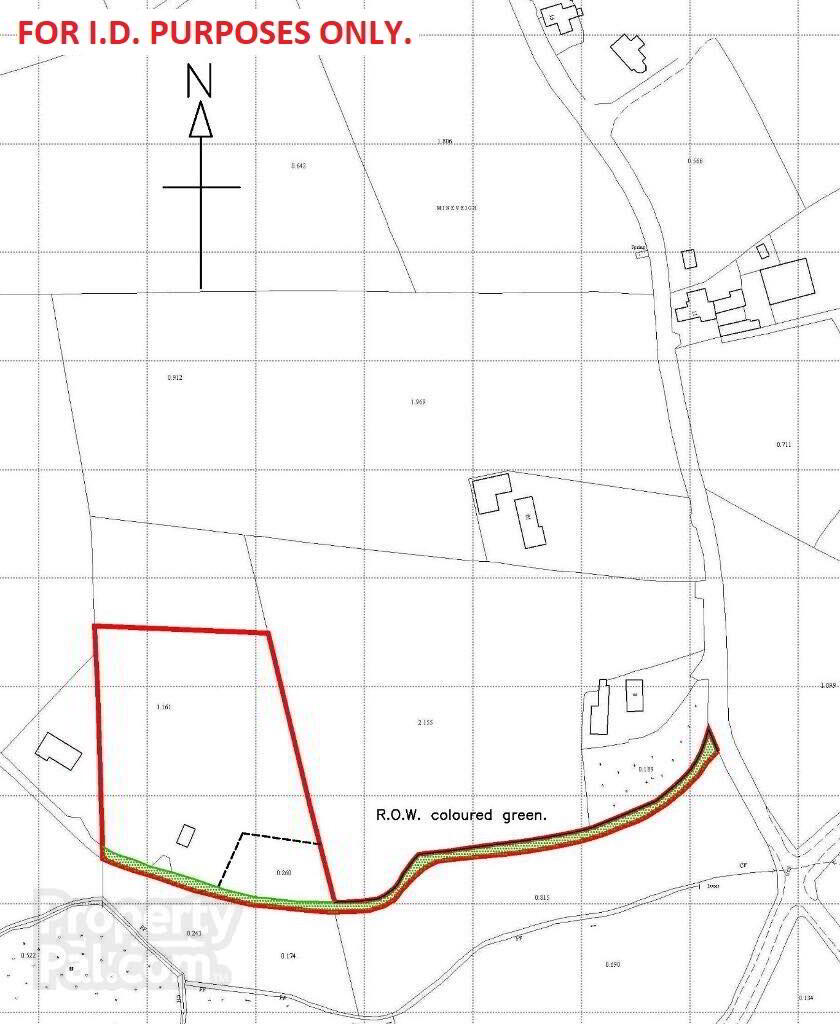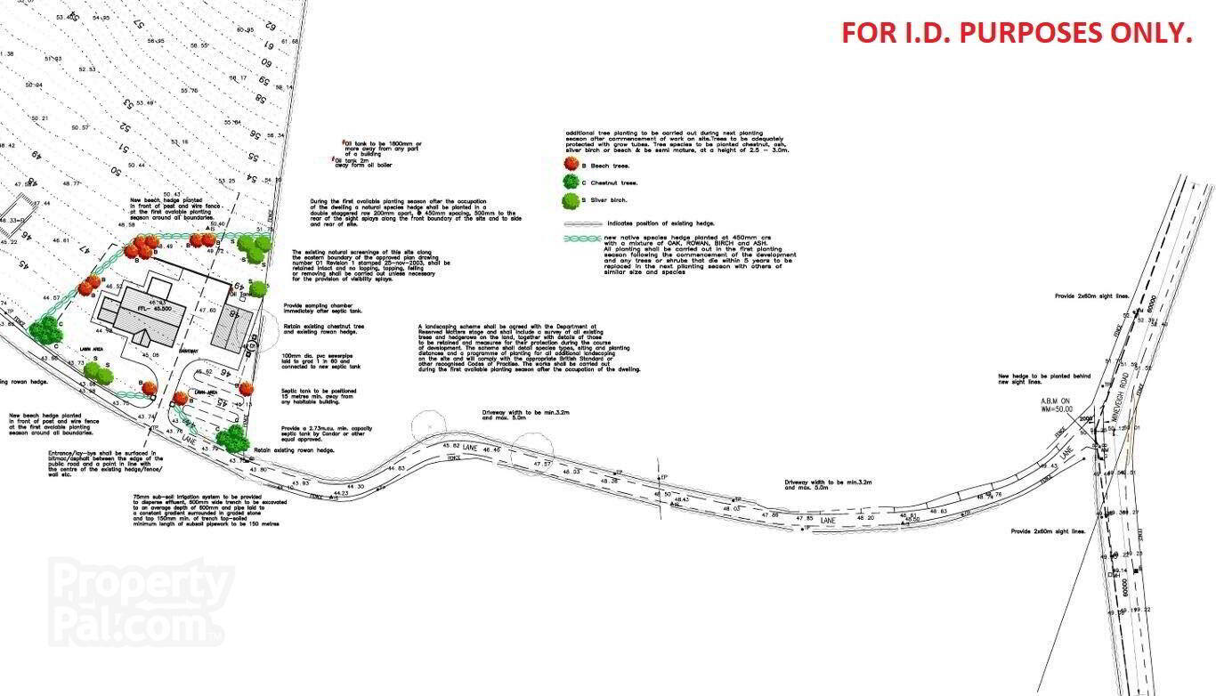2 Mineveigh Road,
Newmills, Dungannon, BT71 4EE
AN ELEVATED SITE IN A HIGHLY SOUGHT-AFTER LOCATION
Offers Over £89,950
Property Overview
Status
For Sale
Land Type
Site (with FPP)
Planning
Full Planning Permission
Property Features
Size
0.4 acres
Property Financials
Price
Offers Over £89,950
Property Engagement
Views Last 7 Days
135
Views Last 30 Days
488
Views All Time
12,617
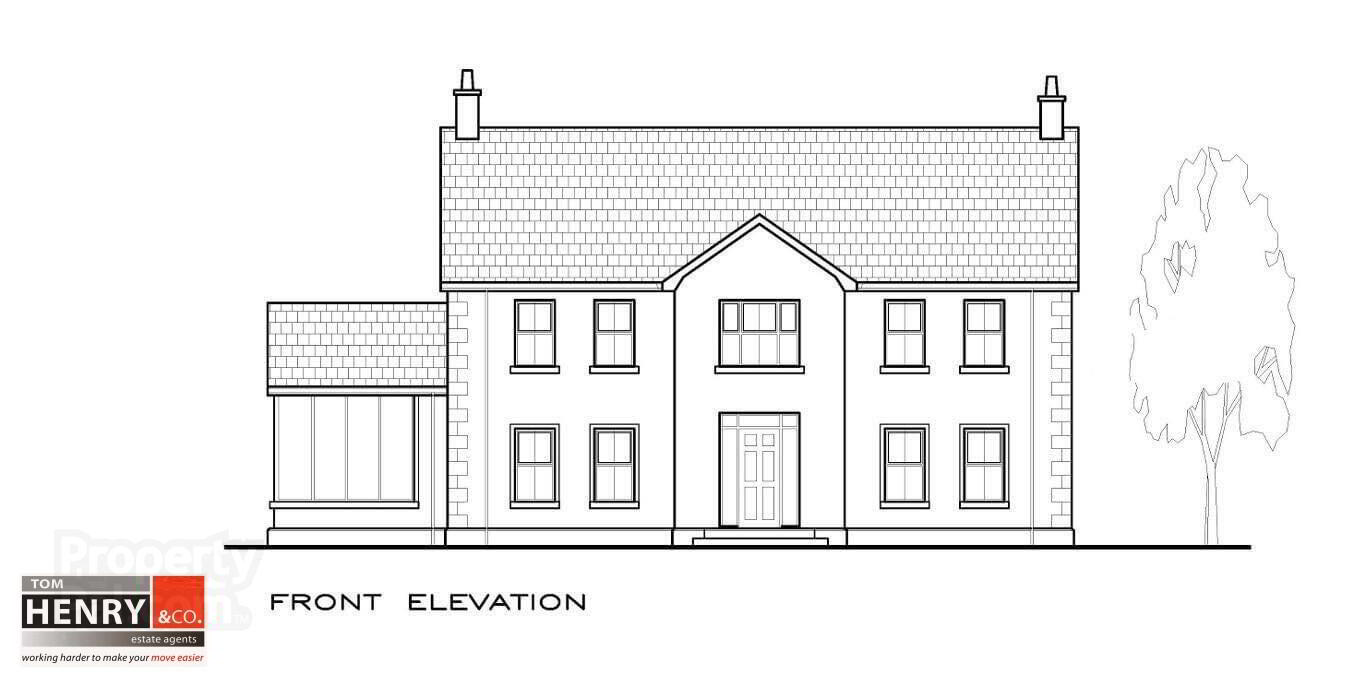
PRIME ELEVATED BUILDING SITE IN A HIGHLY SOUGHT-AFTER LOCATION
THIS PRIME ELEVATED BUILDING SITE EXTENDS TO CIRCA. 0.4 ACRES AND BENEFITS FROM FULL PLANNING PERMISSION GRANTED, FOUNDATIONS IN PLACE & DETACHED GARAGE PARTIALLY CONSTRUCTED FOR A STUNNING DETACHED TWO STOREY RESIDENCE (APPROX. 2960 SQ FT – SEE ELEVATIONS & FLOORPLANS ATTACHED).
WITH VIEWS OVER BEAUTIFUL OPEN COUNTRYSIDE & ANNAGINNY FISHERY AND CONVENIENTLY LOCATED ONLY APPROX. 1 MILE FROM NEWMILLS VILLAGE AMENITIES AND APPROX. 1.8 MILES FROM THE MAIN DUNGANNON TO COOKSTOWN ROAD FOR COMMUTING TO EITHER TOWN, THIS “READY-TO-GO” SITE IS SURE TO APPEAL TO THOSE SEEKING TO SELF-BUILD THEIR “FOREVER FAMILY HOME” AND DISCERNING CONTRACTORS / BUILDERS ALIKE.
FULL PLANNING PERMISSION – FOOTINGS IN PLACE – POPULAR & CONVENIENT LOCATION – C. 0.4 ACRES
SITE FEATURES…
A SUPERB ELEVATED BUILDING SITE.
VIEWS OF OPEN COUNTRYSIDE / ANNAGINNY FISHERY.
HIGHLY SOUGHT-AFTER LOCATION POPULAR FOR BESPOKE LUXURY HOMES.
CONVENIENT TO LOCAL VILLAGES & TOWNS:
NEWMILLS VILLAGE: APPROX. 1 MILE.
DUNGANNON TOWN CENTRE: APPROX. 4 MILES.
COOKSTOWN TOWN CENTRE: APPROX. 7.5 MILES.
SITE CIRCA. 0.4 ACRES (SEE MAP ATTACHED).
FULL PLANNING PERMISSION PASSED (M/2006/2162/RM).
PLANNING FOR A STUNNING 2 STOREY DETACHED DWELLING WITH GARAGE.
DWELLING CIRCA. 2960 SQ FT.
FOUNDATIONS IN PLACE – APPROVED BY BUILDING CONTROL.
DETACHED GARAGE PARTIALLY CONSTRUCTED.
4 BEDROOMS, 3 RECEPTION AREAS, PLUS FANTASTIC SUN TERRACE – SEE FLOORPLANS ATTACHED.
ELECTRIC ON SITE.
CONSENT TO DISCHARGE GRANTED.
A FANTASTIC OPPORTUNITY FOR THOSE WISHING TO BUILD THEIR DREAM HOME.
SURE TO APPEAL TO THE DISCERNING DEVELOPER / CONTRACTOR.
READY-TO-GO!
FLOORPLANS, SITE PLAN & LOCATION MAP FOR I.D. PURPOSES ONLY.
N.B.
Tom Henry & Company Limited gives notice to anyone who may read these particulars as follows. These particulars do not constitute any part of an offer or contract. Any intending purchasers or lessees must satisfy themselves by inspection or otherwise to the correctness of each of the statements contained in these particulars. We cannot guarantee the accuracy or description of any dimensions, texts or photos which also may be taken by a wide camera lens or enhanced by photo shop All dimensions are taken to the nearest 5 inches / 0.25 acres. Descriptions of the property are inevitably subjective and the descriptions contained herein are given in good faith as an opinion and not by way of statement of fact. Tom Henry & Co. have not tested any equipment, apparatus, fittings or services and cannot verify that these are in working order and do not offer any guarantees on their condition.
VALUATIONS.
Should you be considering the sale of your own property we would be pleased to arrange through our office a Free Valuation and advice on selling without obligation.
FOR FULL DETAILS & ARRANGEMENTS TO VIEW PLEASE CONTACT THE SOLE AGENT.

