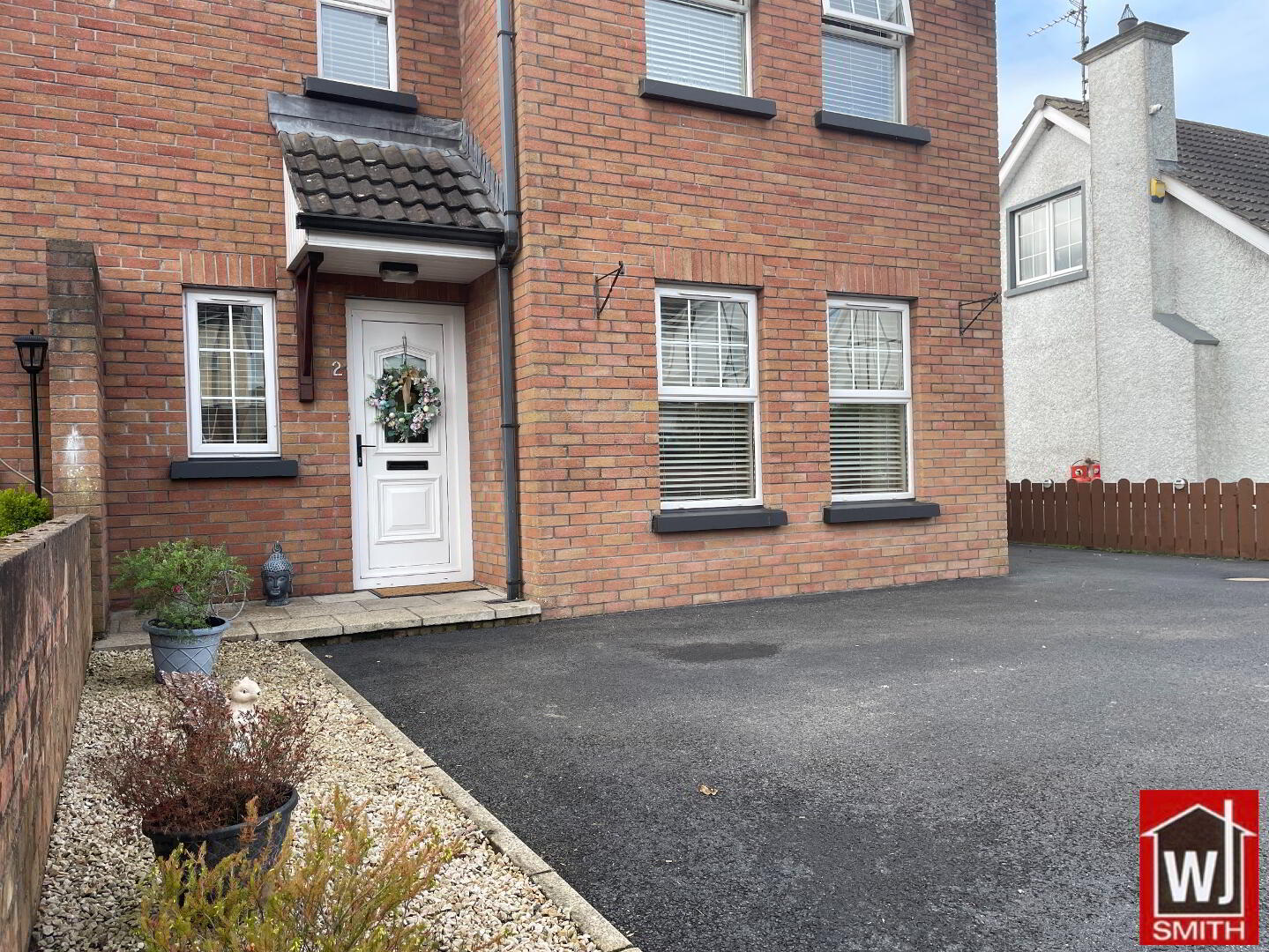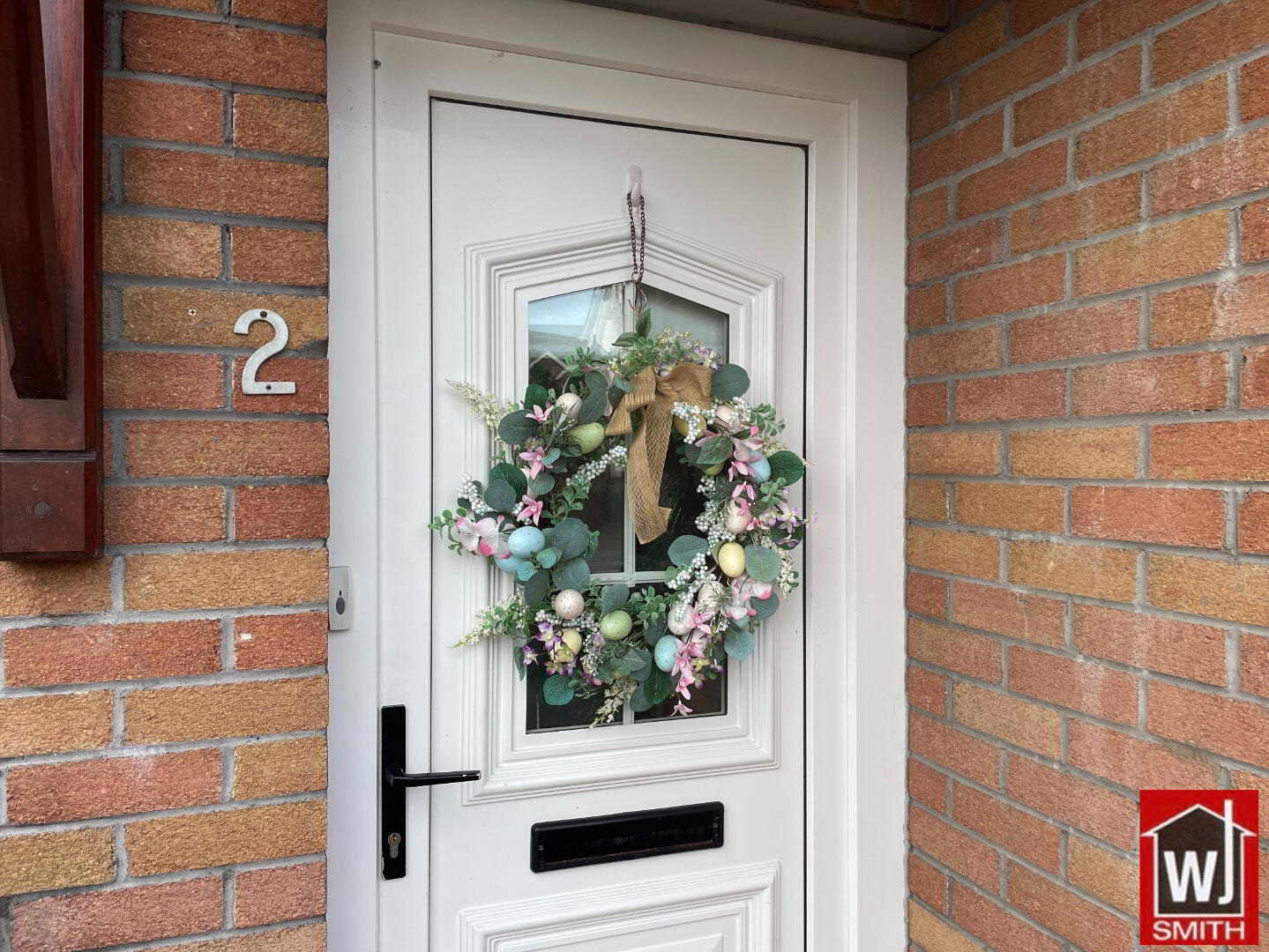


2 Milldam View,
Castlederg, BT81 7DP
3 Bed Semi-detached House
Price Not Provided
3 Bedrooms
1 Bathroom
1 Reception
Property Overview
Status
For Sale
Style
Semi-detached House
Bedrooms
3
Bathrooms
1
Receptions
1
Property Features
Tenure
Freehold
Energy Rating
Heating
Oil
Broadband
*³
Property Financials
Price
Price Not Provided
Rates
£833.40 pa*¹
Property Engagement
Views Last 7 Days
221
Views Last 30 Days
721
Views All Time
6,656

FINAL OFFERS ARE BEING RECEIVED UP TO MONDAY 2nd DECEMBER 2024 @ 5PM
IMMACULATE 3-BEDROOM SEMI-DETACHED DWELLING HOUSE, STORAGE SHED, SUNHOUSE & GROUNDS
FOR SALE BY PRIVATE TREATY
W J Smith Estate Agents are delighted to bring to the market this immaculate 3-bedroom semi-detached dwelling house complete with wooden storage shed, sunroom and low maintenance grounds which is centrally located in the Milldam View development of Castlederg, just off the Kilclean Road, which is only a few minutes’ walk to the town centre and all local amenities.
Internally, this property has been finished to an immaculate standard throughout and boasts an inviting entrance hallway with WC & WHB, a bright kitchen/dinette with light oak style kitchen units, a generous utility room leading to the rear and a spacious reception room with antique style open fire and large PVC window.
Upstairs, there is a large landing area with hot-press, 3 double bedrooms (Master Bedroom complete with sliding robes) and a tastefully finished family bathroom with corner bath, corner electric shower and heated towel rail.
Externally, the property is equality as well finished with an enclosed, low maintenance rear garden with decorative stone and delightful wooden 'sun room' which has electrics & double glazed windows enabling it to be used for a multitude of uses. Also outside is a large wooden storage shed to the side and a tarmac driveway with decorative flower beds to the front of the dwelling.
This certainly is a fantastic property which is situated in a central and sought after location and has been finished to an exemplary standard both inside and out.
With the turn-key nature of the dwelling, this would certainly make an excellent first-time buyer property but would also be very suitable for young families given its size and location.
ACCOMMODATION COMPRISES OF: -
- Entrance Hallway – 12’00” X 5’02” Tiled Floor; Storage Under Stairs
- WC & WHB – 3’10” X 4’06” Tiled Floor; Half Tiled Walls
- Reception Room – 15’01” X 11’08” Oak Laminate Flooring; Granite Fireplace With Antique Style Insert
- Kitchen / Dinette – 14’11” X 10’08” Light Oak Effect Kitchen Units With Granite Style Worktop & Under Unit Lighting; Tiled Between Units; Electric Oven, Hob & Extractor Fan; S.S. Sink With Mixer Taps; Plumbed for Dishwasher; Tiled Floor; LED Spotlights; Integrated Fridge / Freezer
- Utility Room – 8’10” X 4’10” Light Oak Effect Units With Granite Style Worktop; S.S. sink with mixer taps; Plumbed for Automatic Washing Machine and Tumble Dryer; Tiled Floor; Extractor Fan
UPSTAIRS CONSISTS OF:
- Spacious Landing – 11’11” X 8’01” Hot-Press
- Bedroom 1 – 9’10” X 11’11” Oak Laminated Wooden Flooring; Built-In Sliding Robes
- Bedroom 2 – 11’08” X 8’09” Light Oak Laminated Wooden Flooring
- Bedroom 3 – 9’10” X 7’09” Oak Laminated Wooden Flooring
- Bathroom – 8’08” X 6’09” White Bathroom Suite With Corner Bath & Corner Electric Shower; WHB with Vanity Unit; Heated Towel Rail; LED Roof Lighting & PVC Ceiling;
OTHER FEATURES INCLUDE: -
- Zoned Heating System
- Pine Internal Doors, Stairs, Skirting and Architrave
- Chrome Light Fittings and Sockets
- Wider Access To Attic With Bay Sling Ladder
- PVC Facia and Seamless Guttering
- White Double Glazed Windows & External Doors
OUTSIDE CONSISTS OF: -
- Tarmac Driveway To Front With Decorative Stone Flower Beds
- Enclosed Garden To Rear With Decorative Stone
- Wooden Sun House With Electrics & PVC Windows
- Wooden Storage Shed To Side
FOR APPOINTMENTS TO VIEW APPLY TO: -
W J Smith, Auctioneer, Valuer & Estate Agent, 5 John Street, Castlederg
Telephone: Office (028) 816 71279.
WEB: www.smithestateagents.com
E-Mail: [email protected]
Note: - These particulars are given on the understanding that they will not be construed as part of a Contract, Conveyance or Lease. Whilst every care is taken in compiling the information, we can give no guarantee as to the accuracy thereof and Enquirers are recommended to satisfy themselves regarding the particulars. The heating system and electrical appliances have not been tested and we cannot offer any guarantees on their condition.




