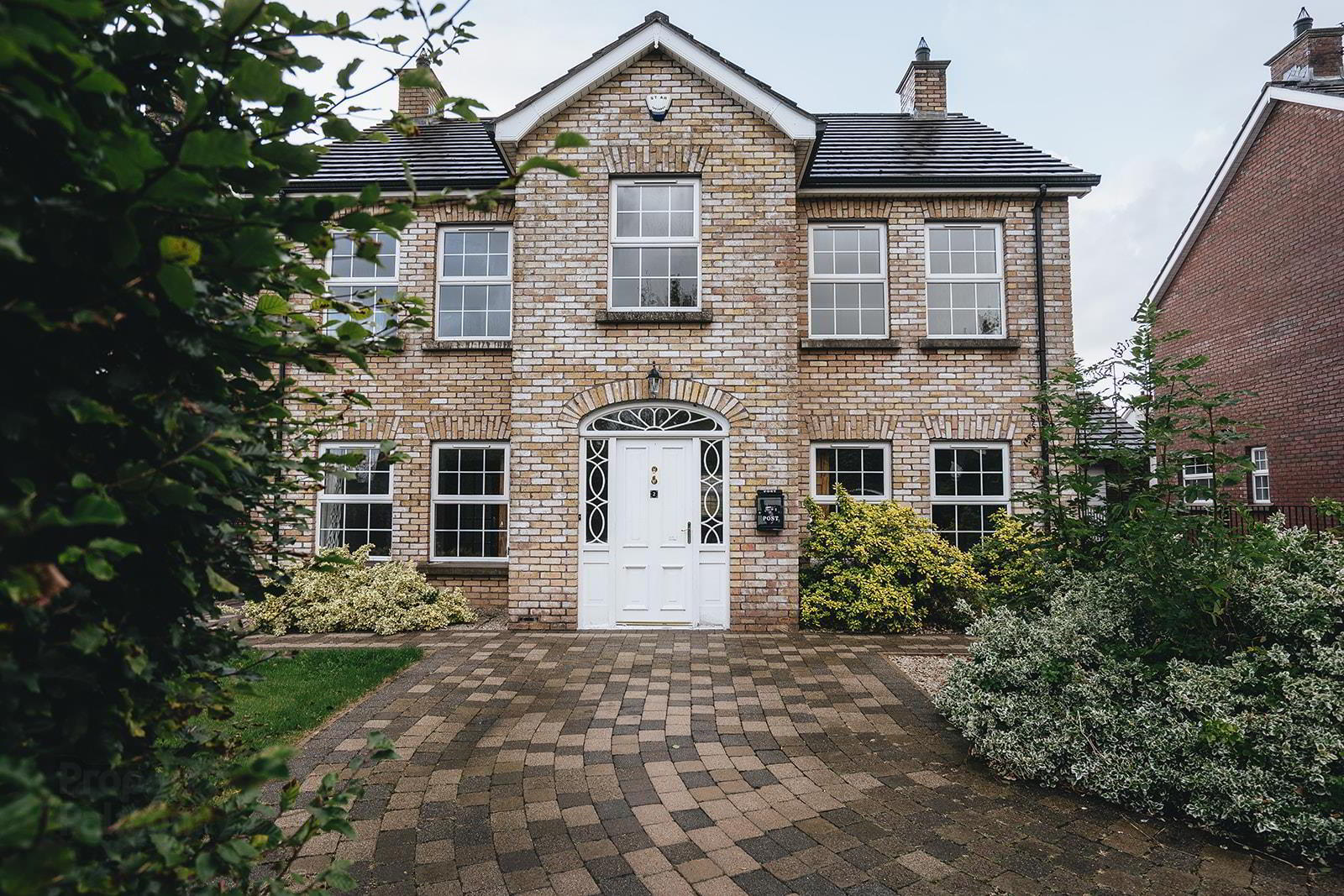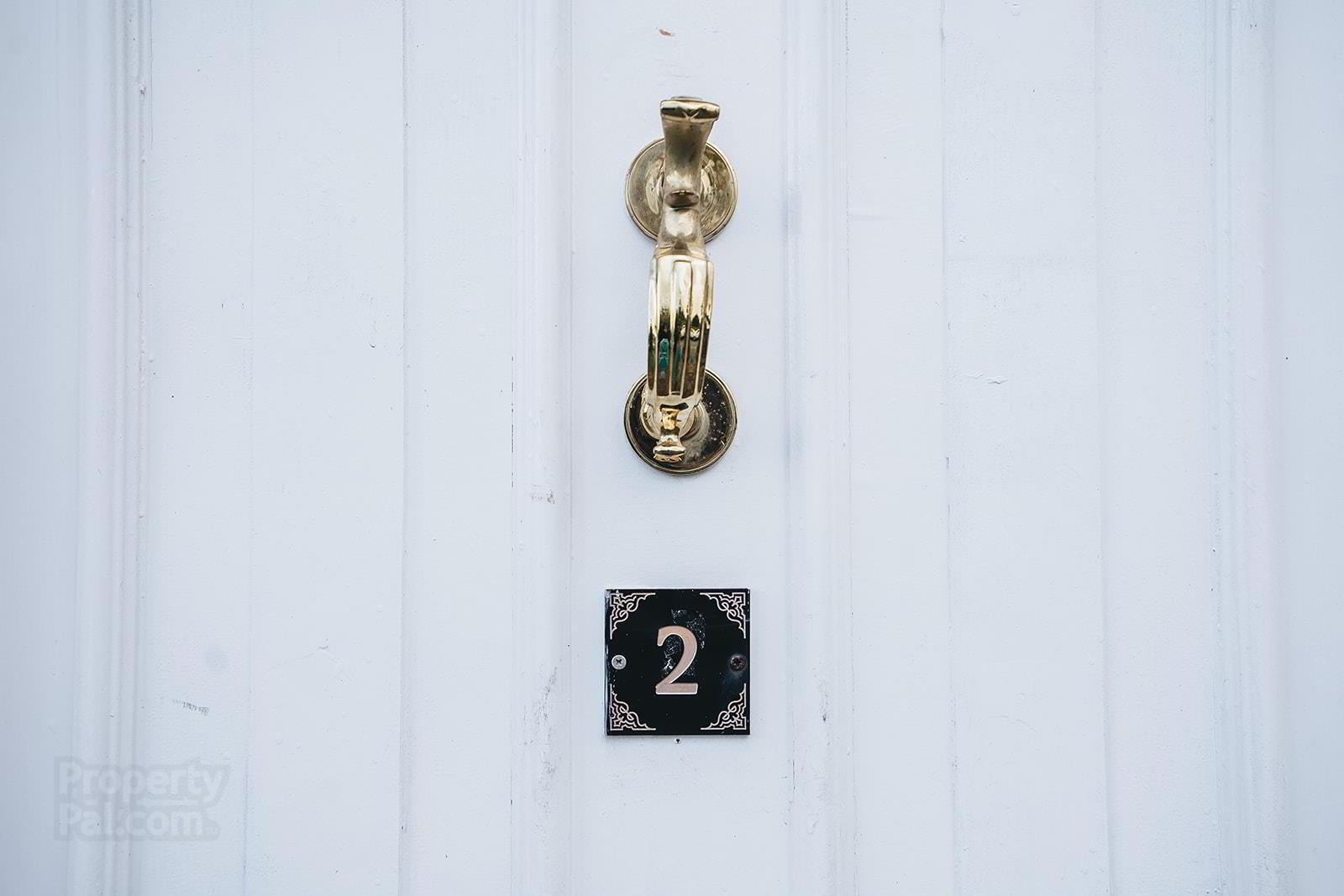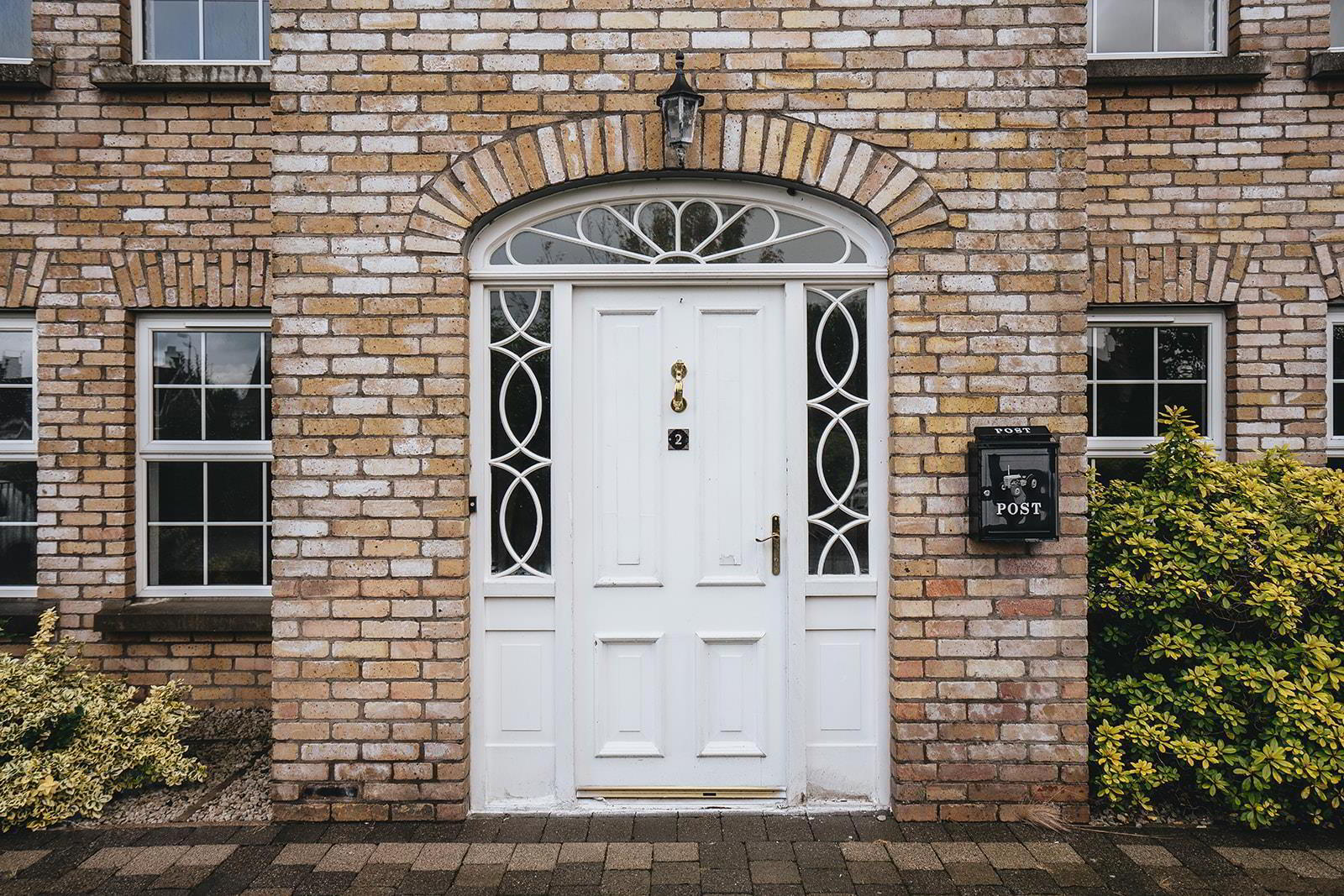


2 Millbrooke Manor,
Ballymoney, BT53 7HX
5 Bed House
Sale agreed
5 Bedrooms
2 Bathrooms
2 Receptions
Property Overview
Status
Sale Agreed
Style
House
Bedrooms
5
Bathrooms
2
Receptions
2
Property Features
Tenure
Not Provided
Energy Rating
Broadband
*³
Property Financials
Price
Last listed at Offers Over £250,000
Rates
£1,519.62 pa*¹

Features
- Detached House with Detached Garage
- 5 x Bedroom
- 2 x Reception Room
- Extensive Kitchen Dinette
- Choice Site on Popular Finvoy Road
- Oil Fired Heating
- PVC Fascia & Soffits
- PVC Double Glazed Windows
- Town Centre Location
The 2 bathrooms ensure convenience and comfort for all residents, making busy mornings a breeze. This charming house spans 1,954 sq ft, providing plenty of room for all your needs and desires.
One of the standout features of this property is the parking space available for 4 vehicles. Say goodbye to the hassle of searching for parking - you and your guests can park with ease right at your doorstep.
Don't miss out on the opportunity to make this house your home. Millbrooke Manor offers a perfect blend of space, comfort, and convenience, making it an ideal choice for anyone looking for a new place to call their own.
- Entrance Hall
- A Georgian style wooden entrance door leads to the reception hall with tiled floor and pine a balustrade staircase with storage underneath.
- Lounge 3.5 x 4.5 (11'5" x 14'9")
- A lovely room with wood laminate flooring, TV point, telephone point and open fire in pine surround with cast iron inset and tiled hearth.
- Family Room 3.5 x 4.0 (11'5" x 13'1")
- This room could be used as a second living room or dining room as it opens into the kitchen. Wood laminate flooring, TV point and double glazed doors to Kitchen.
- Kitchen/Dinette 7.6 x 3.9 (24'11" x 12'9")
- A great entertaining space comprising a range of high and low level units with breakfast bar, gas hob with electric under oven and extractor canopy. Integrated fridge freezer, space for dishwasher, laminate worksurface with stainless steel sink inset, low voltage spotlighting, tiled floor, separate storage cupboard and patio doors to rear garden.
- Utility Room 2.2 x 1.8 (7'2" x 5'10")
- High and low level units with laminated worksurface incorporating stainless steel sink inset, plumbed for washing machine, space for tumble dryer, tiled floor, tiled between units. Separate cloaks comprising low flush wc, pedestal wash hand basin with splashback and tiled floor.
- First Floor Landing
- Separate Hotpress.
- Bedroom 1 3.5 x 3.9 (11'5" x 12'9" )
- A double room with TV point and telephone point. Ensuite 2.3m x 1.2m comprising Tiled shower cubicle with Mira electric shower, low flush wc, pedestal wash hand basin, tiled floor and part tiled walls.
- Bedroom 2 2.5 x 3.3 (8'2" x 10'9")
- Enjoying an aspect to the rear garden with wood laminate flooring and TV point.
- Bedroom 3 3.8 x 3.5 (12'5" x 11'5")
- A double room with wood laminate flooring and TV point.
- Bedroom 4 3.5 x 4.0 (11'5" x 13'1")
- Another double room enjoying an aspect to the front with wood laminate flooring.
- Bedroom 5 2.5 x 2.4 (8'2" x 7'10")
- This room is ideal for a home office or nursery and has wood laminate flooring, TV point and telephone point.
- Garden & External
- Garage 5.7 x 3.5 (18'8" x 11'5" )
- Roller door, power and light, oil fired burner and pedestrian door.
- Garden
- Brick Pavia driveway to the side with additional parking to the front. The front enjoys a range of mature shrubs and bushes in colourstone beds. The rear garden is mainly laid in lawn with pedestrian paths and has a fence and wall boundary.
- Other
- Outside lights, outside tap and oil storage tank.




