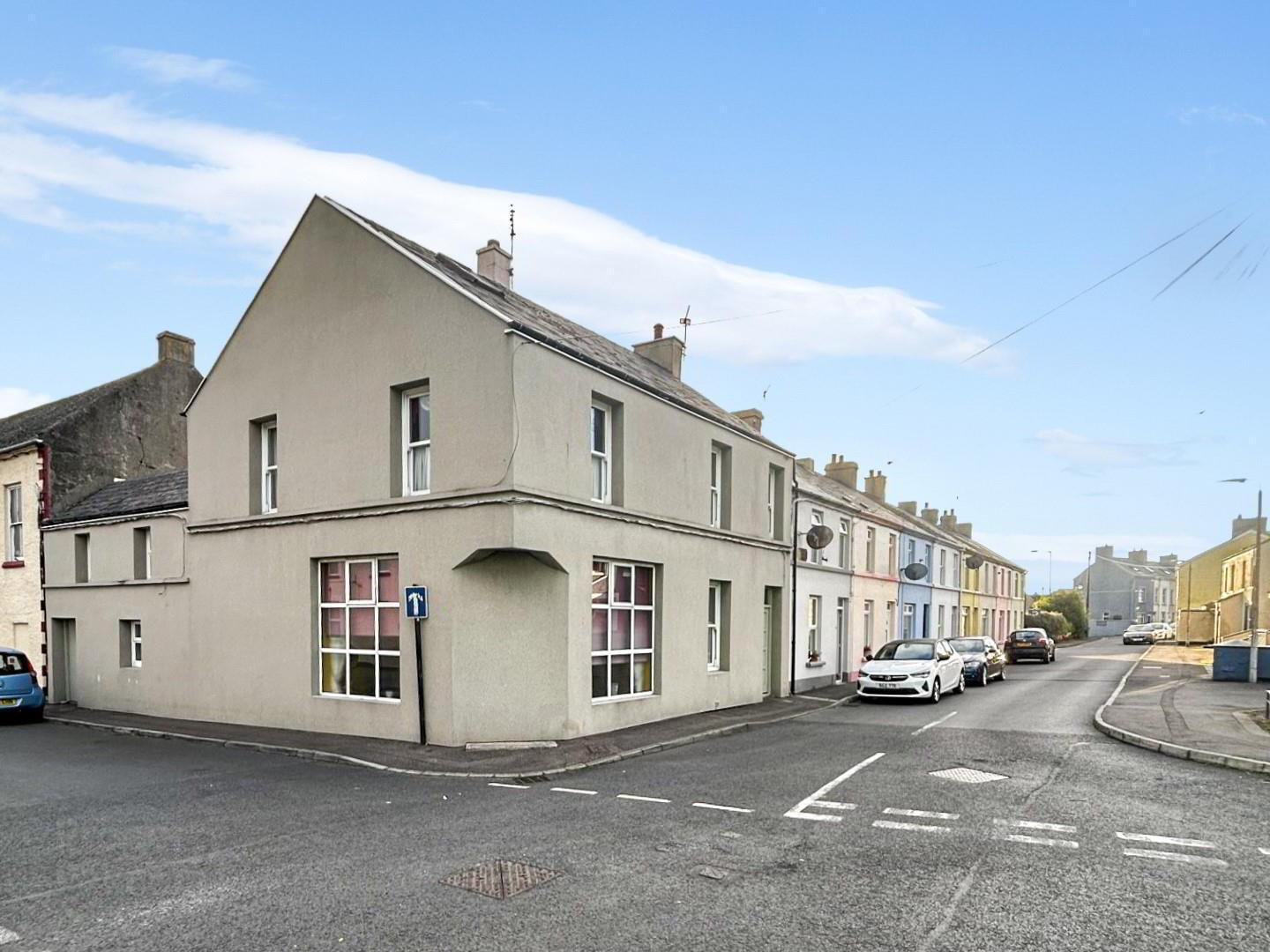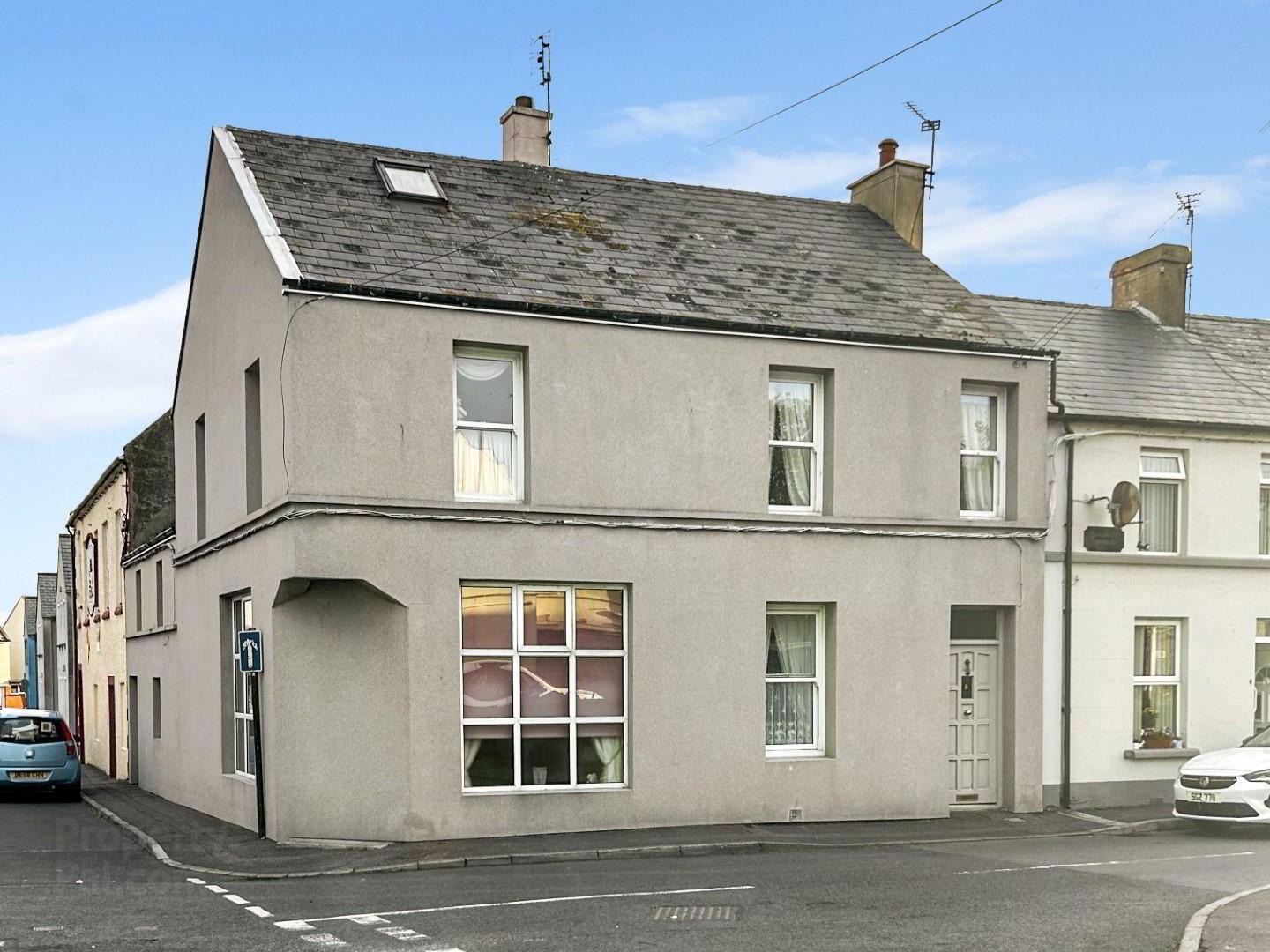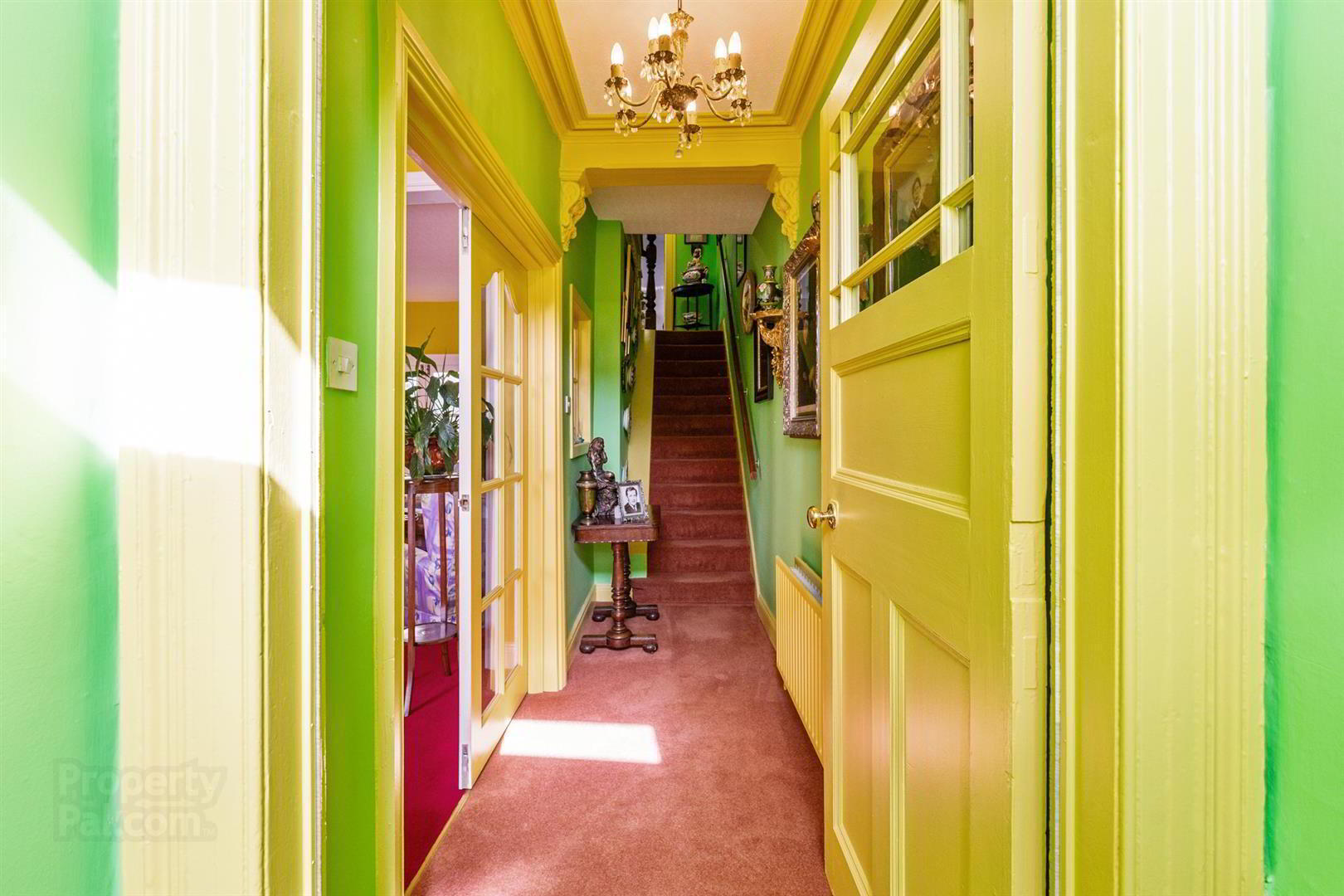


2 Meeting House Street,
Donaghadee, BT21 0HJ
3 Bed Terrace House
Offers Around £225,000
3 Bedrooms
2 Bathrooms
2 Receptions
Property Overview
Status
For Sale
Style
Terrace House
Bedrooms
3
Bathrooms
2
Receptions
2
Property Features
Tenure
Freehold
Energy Rating
Broadband
*³
Property Financials
Price
Offers Around £225,000
Stamp Duty
Rates
£1,370.55 pa*¹
Typical Mortgage
Property Engagement
Views Last 7 Days
430
Views Last 30 Days
2,126
Views All Time
8,133

Features
- Stunning Period Residence In Donaghadee Town Centre
- Spacious Throughout With Four Reception Areas, One With Open Fireplace
- Three Double Bedrooms, One With Walk In Dressing Room
- Enclosed Courtyard With Paved Entertaining Area, Raised Decked Area And Office
- Ground Floor Guest WC And First Floor Bathroom And Shower Room
- Gas Fired Central Heating And uPVC Double Glazed Windows
- Walking Distance To All Local Amenities And Seafront
- Early Viewing Is Highly Recommended For This Exceptional Property
With three generously sized double bedrooms, including one with a walk-in dressing room, this home provides ample space for comfortable living. The property's prime location ensures that all local amenities and the picturesque seafront are just a leisurely stroll away, making it an ideal choice for those seeking convenience and a vibrant lifestyle.
This exceptional property is a rare find, offering a blend of character, space, and a desirable location. Early viewing is highly recommended to fully appreciate the beauty and potential that this residence holds.
Don't miss out on the opportunity to make this house your home in the heart of Donaghadee.
- Accommodation Comprises:
- Entrance Porch 1.2 x 1.2 (3'11" x 3'11")
- Original tiled flooring, corniced ceiling, glazed door to hall.
- Entrance Hall
- Corniced ceiling.
- Living Room 7.4 x 3.8 (24'3" x 12'5")
- Open fireplace with cast iron inset, carved wooden surround and mantle, under stair storage, corniced ceiling.
- Lounge 4.3 x 3.6 (14'1" x 11'9")
- Open to dining room.
- Dining Room 3.5 x 2.7 (11'5" x 8'10")
- Open to kitchen.
- Kitchen 3.6 x 3.1 (11'9" x 10'2")
- Range of high and low level units, quartz work surfaces, space for fridge freezer, plumbed for washing machine, space for cooker, integrated extractor fan and hood, one and a quarter stainless steel sink with built in drainer, stable door to courtyard, tiled flooring.
- Rear Hall/Cloakroom
- Gas boilers, cloakroom area.
- Guest WC
- White suite comprising pedestal wash hand basin, low flush wc, extractor fan, storage.
- First Floor
- Landing
- Bathroom
- White suite comprising pedestal wash hand basin with mixer tap, panelled bath with overhead shower and glazed screen, low flush wc, tiled flooring, extractor fan, recessed spotlighting, access to roof space.
- Bedroom 1 4.8 x 3.6 (15'8" x 11'9")
- Double room, corniced ceiling, picture rail.
- Bedroom 2 3.6 x 3.5 (11'9" x 11'5")
- Double room, corniced ceiling, dressing room.
- Dressing Room 3.5 x 1.9 (11'5" x 6'2")
- Fitted wardrobes.
- Bedroom 3 3.0 x 2.7 (9'10" x 8'10")
- Double room.
- Shower Room
- White suite comprising vanity unit with sink, storage and mixer tap, low flush wc, corner shower enclosure with overhead shower and glazed door, tiled flooring, extractor fan.
- Outside
- Courtyard area with paved entertaining area, storage area, steps to raised viewing gallery, office.
- Office 6.2 x 2.3 (20'4" x 7'6")
- Gas heating, power and light.




