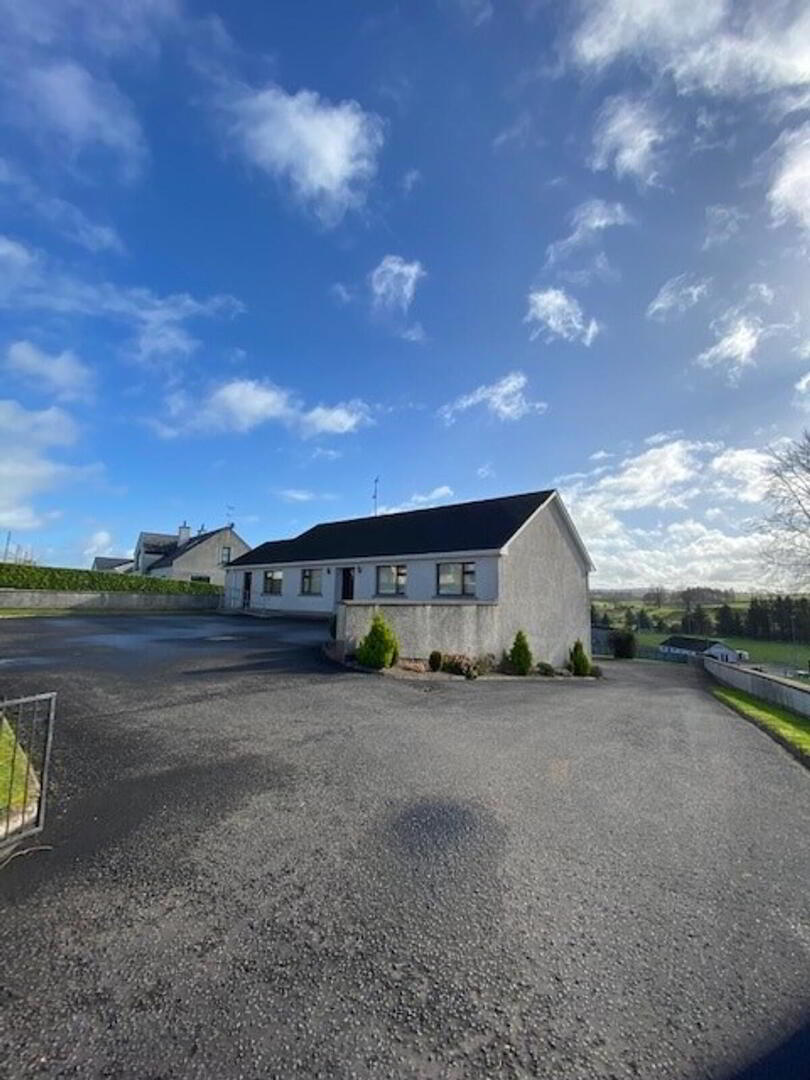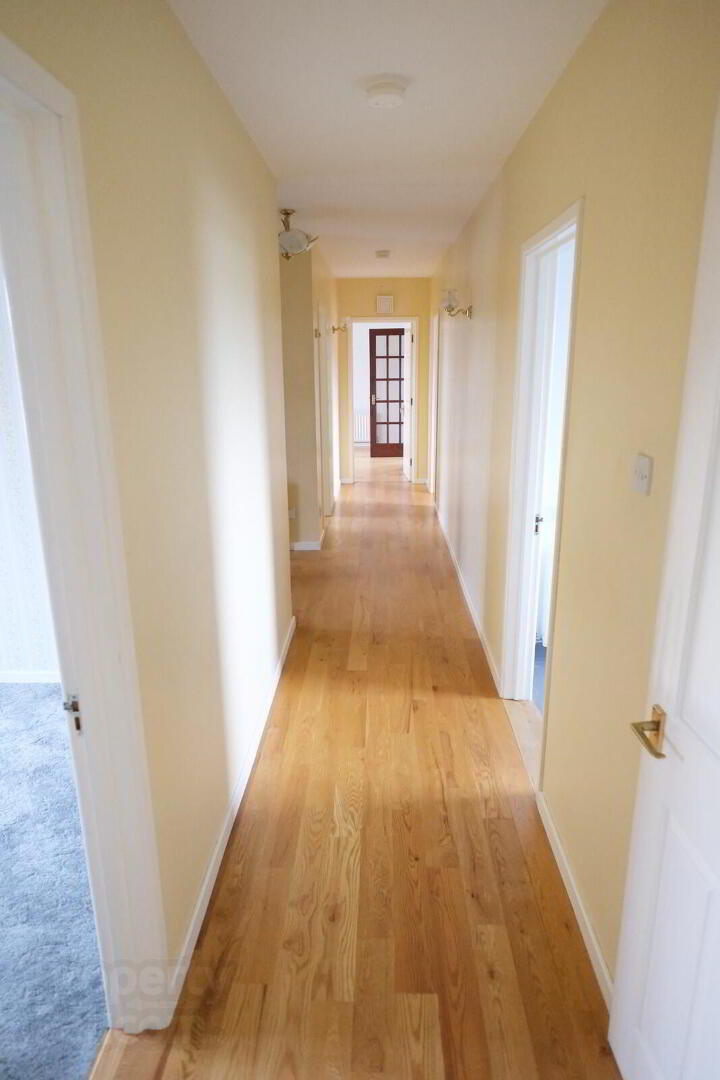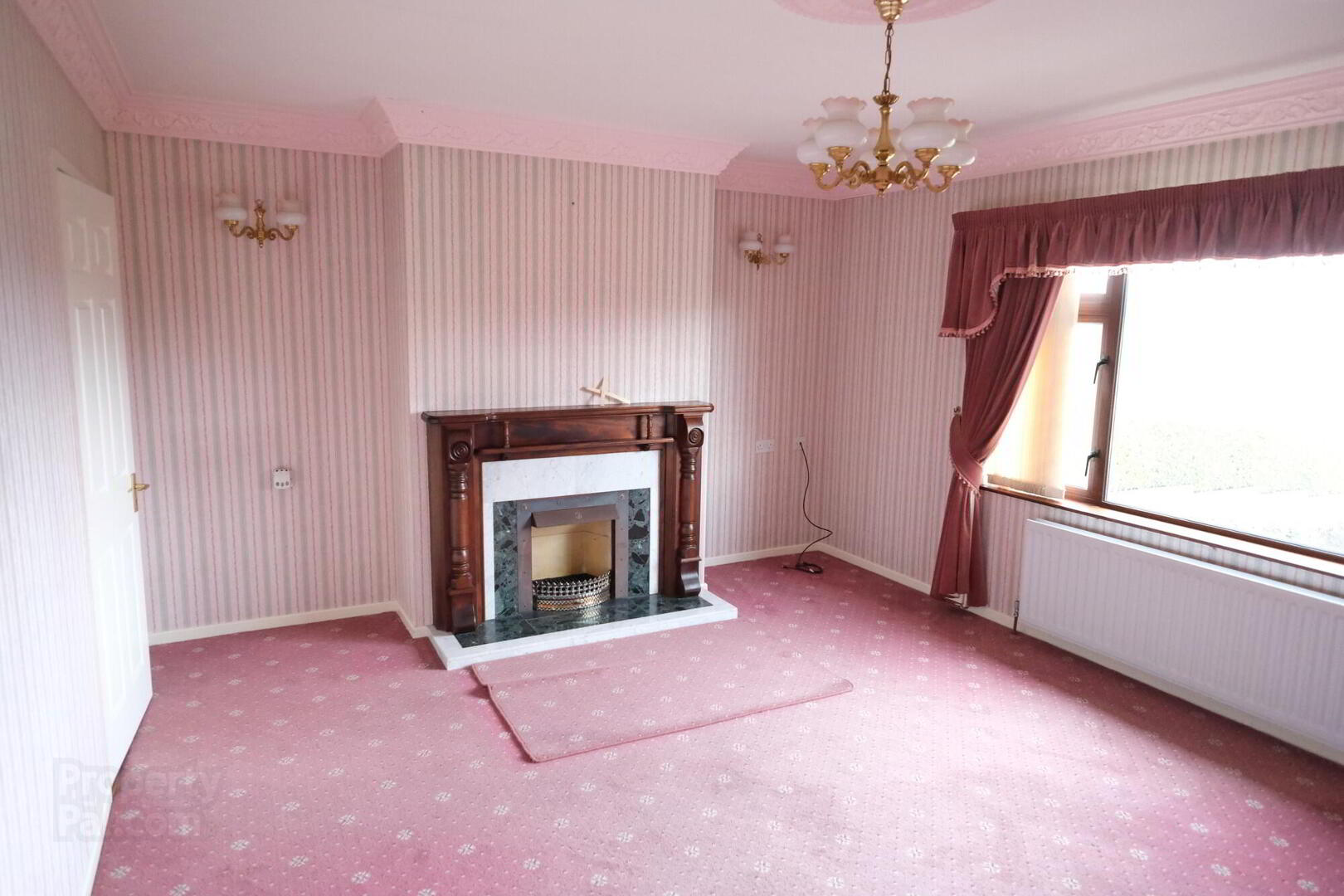


2 Main Street,
Clogher, BT76 0AA
4 Bed Detached Split-level Bungalow
Guide Price £235,000
4 Bedrooms
2 Bathrooms
2 Receptions
Property Overview
Status
For Sale
Style
Detached Split-level Bungalow
Bedrooms
4
Bathrooms
2
Receptions
2
Property Features
Tenure
Not Provided
Heating
Oil
Broadband
*³
Property Financials
Price
Guide Price £235,000
Stamp Duty
Rates
£1,895.25 pa*¹
Typical Mortgage
Property Engagement
Views Last 7 Days
552
Views Last 30 Days
3,884
Views All Time
5,225

Features
- Oil Fired Central Heating
- PVC Double Glazing
- Generous Sized Main Living Room With Pleasant Rear Aspect
- Separate Family Room/Snug Living Through To Kitchen
- Master Bedroom Ensuite
- Excellent Free Flowing Living Space With Genuine Homely Feel
- Very Well Presented And Maintained Over Many Years
- Extensive Basement Level Garaging Offering Excellent Potential
- Exceptionally Generous Gardens And Grounds For Vehicular Parking
- Conveniently Located Close To All Local Amenities
- An Excellent Long Term Opportunity
A Conveniently And Centrally Appointed Split Level Detached Bungalow Residence With Extensive Basement, Garaging And Grounds Within Clogher Village.
This eye-catching and centrally appointed split level detached bungalow is conveniently situated within the village of Clogher, a short distance from all local amenities and facilities and prominently positioned backing onto the local GAA Club and pitches.
Offering an excellent range of 4 bedroom living accommodation throughout and exceptionally generous grounds and garaging, this property presents a rare opportunity to acquire a long term property with multiple development opportunities (subject to statutory approvals)
Viewing can be strongly recommended.
ACCOMMODATION COMPRISES
Entrance Porch: 5'8 x 4'2
with hardwood exterior door, side glazing, timber floor, internal glass panelled door to Entrance Hall.
Entrance Hall: 5’6 x 5’4 plus 31’0 x 3’7
With cloaks cupboard, hotpress, access to roofspace via Slingsby latter, timber floor.
Living Room: 16'7 x 13'1
with mahogany surround fireplace, granite inset and hearth, corniced centrepiece, coving.
Family Room/Snug: 14'8 x 11'8
with mock fireplace, glass panelled door and side glazing opening into kitchen, timber floor.
Kitchen: 13'0 x 11'8
with stainless steel sink unit, full range of high and low level cupboards, tiled in between, electric hob and oven, extractor fan, fridge freezer, spot lighting.
Utility Room & Separate Toilet: 7'0 x 4'2
with built in shelving, tiled floor.
Rear Porch: 7'3 x 3'11
with hardwood exterior door to front, glazed exterior door accessing outside steps down to garages, tiled floor.
Master Bedroom: 13'1 x 9'10
with built in wardrobes, timber floor.
Ensuite Facility: 8'5 (into shower) x 2'10
with step in shower cubicle, thermostatically controlled shower fitting, wc and wash hand basin, heated towel rail, fully tiled walls.
Bedroom (2): 10'9 x 9'11
with built in wardrobes and mirror, laminated floor.
Bedroom (3): 10'6 x 9'8
Bedroom (4): 10'6 x 9'6
with built in wardrobes.
Shower Room & wc combined/Wet Room: 13'0 x 7'1
with thermostatically controlled shower fitting, low level shower screens, tiled around shower, wc and wash hand basin, fitted mirror, shaver point, antislip wet room flooring.
Outside
Extensive garaging subdivided into two:
Garage (1) 27'9 x 27'8 with up and over door, light and power points, connecting door to garage (2).
Garage (2) 27'8 x 20'1 with up and over door, light and power points, oil fired boiler unit.
Generous tarmac driveway and parking area to front and side. Extensive concrete area to rear for vehicular parking and access to garage. Large lawned garden to rear.
Viewing Strictly By Appointment Through Selling Agent On 028 66320456
CLOSING DATE FOR OFFERS: FRIDAY 28TH MARCH 202





