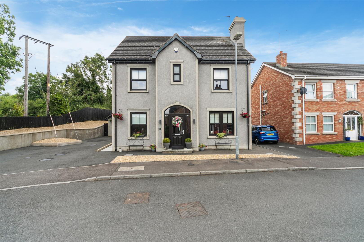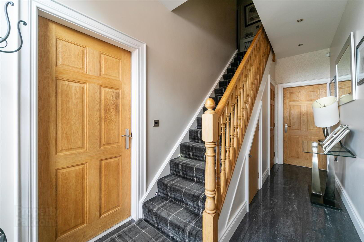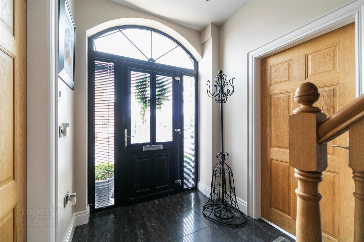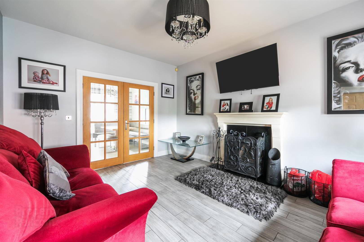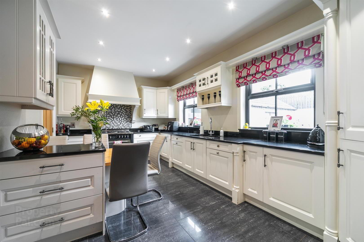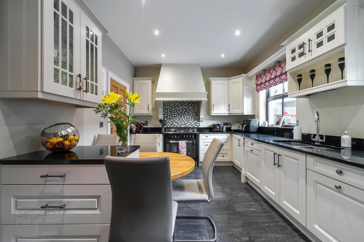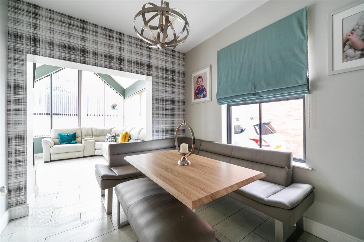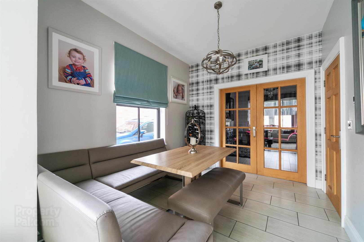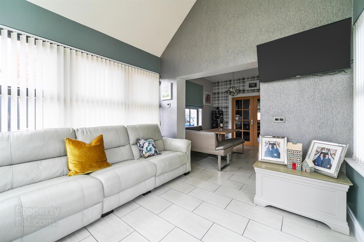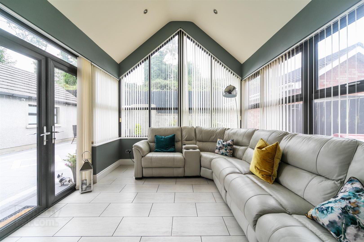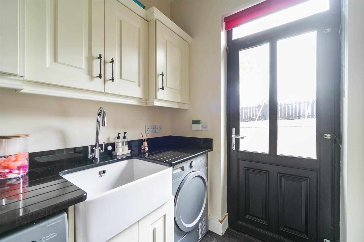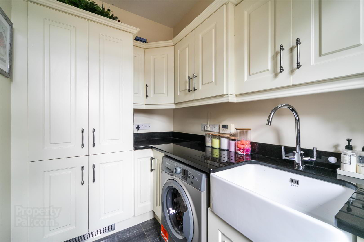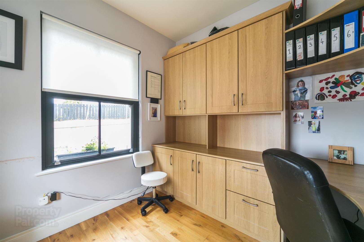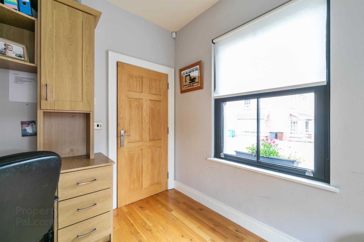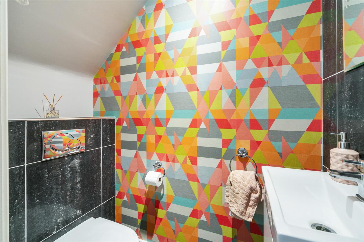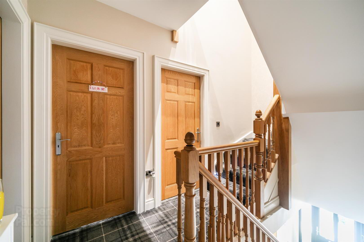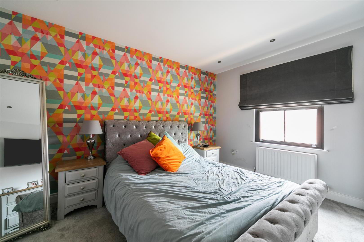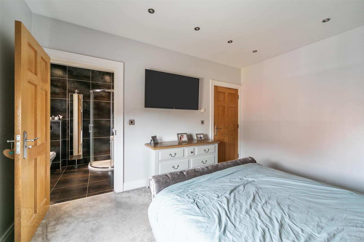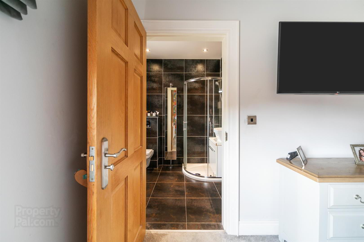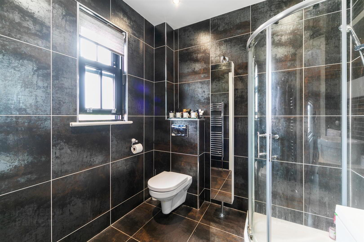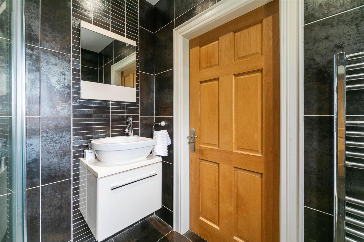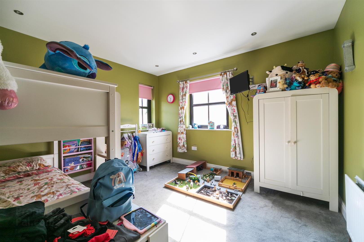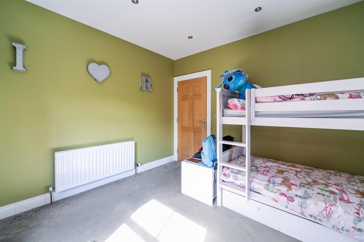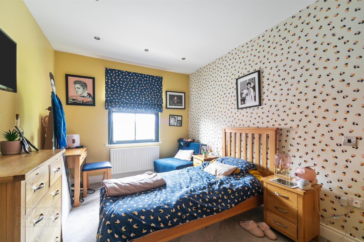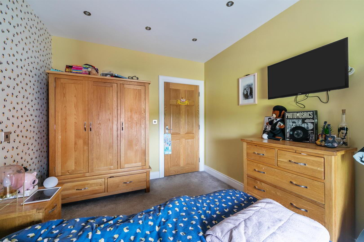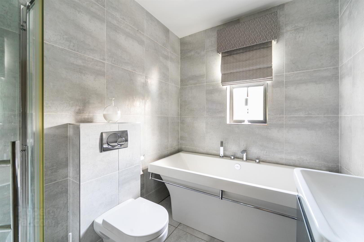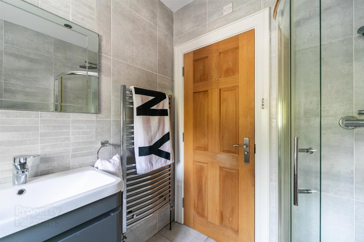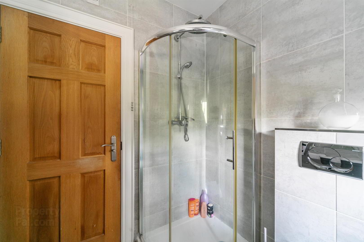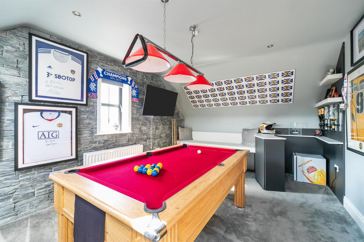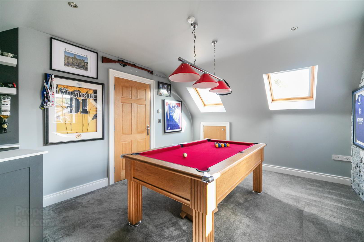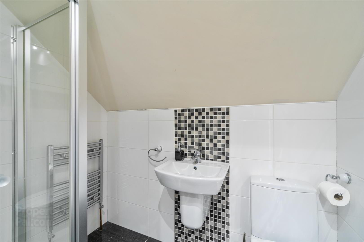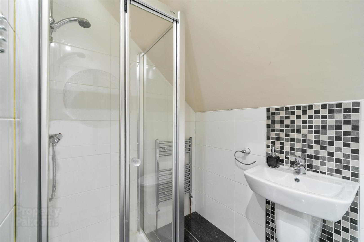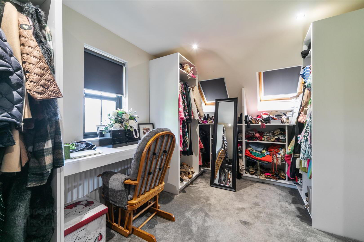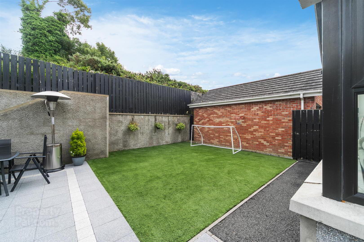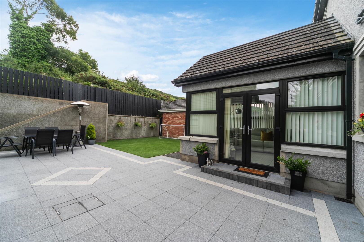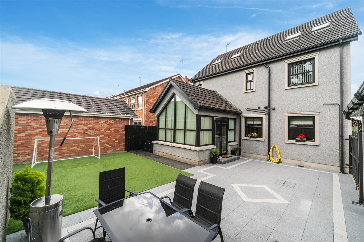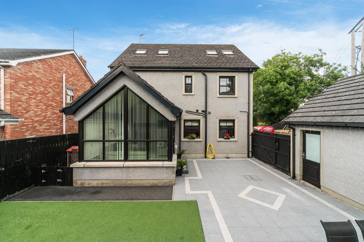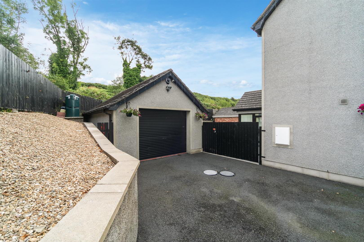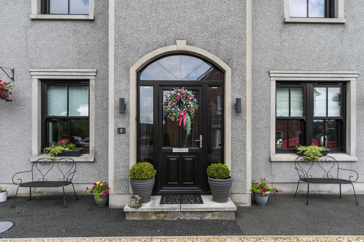2 Magheraknock Park,
Ballynahinch, BT24 8FG
6 Bed Detached House
Offers Over £325,000
6 Bedrooms
3 Bathrooms
3 Receptions
Property Overview
Status
For Sale
Style
Detached House
Bedrooms
6
Bathrooms
3
Receptions
3
Property Features
Tenure
Freehold
Broadband
*³
Property Financials
Price
Offers Over £325,000
Stamp Duty
Rates
£1,675.74 pa*¹
Typical Mortgage
Legal Calculator
In partnership with Millar McCall Wylie
Property Engagement
Views Last 7 Days
198
Views Last 30 Days
824
Views All Time
8,505
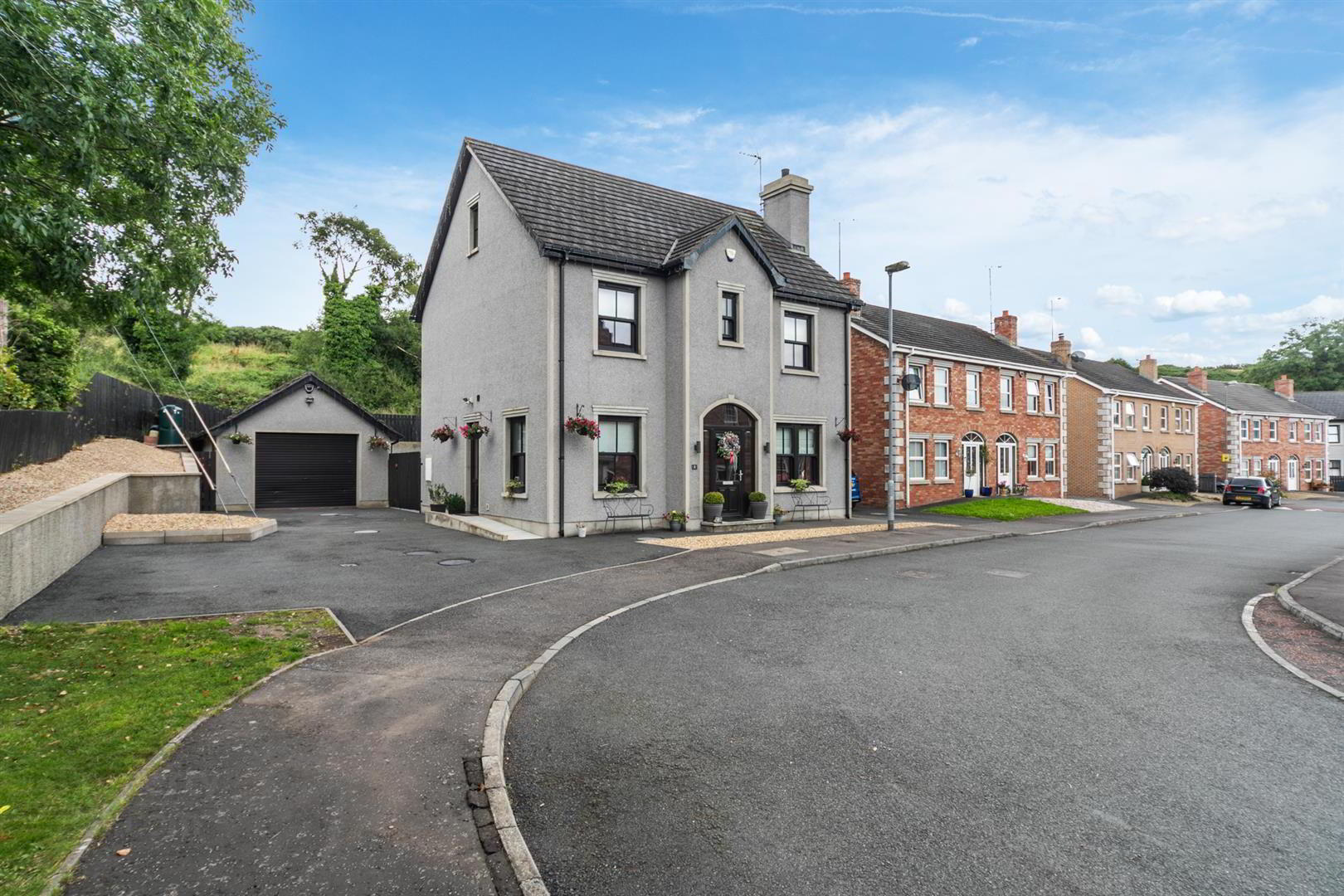
Features
- Possible six bedrooms
- Master bedroom ensuite
- Three reception rooms.
- Luxury fitted kitchen
- Shower room
- Bathroom
- Detached garage
- High quality finish throughout
- Detached family home
Features include
*Underfloor heating downstairs and radiators
*High pressure water system
* Outside lights
*Upvc double glazed windows
*Finished with oak architraves, skirting and doors.
*High specification floor, wall and roof insulation.
*Excellent electrical layout, generous supply of power points, LED lighting T.v points and Telephone points.
- Entrance Hall
- PVC glazed front door with glazed side panels leading to entrance hall with porcelain floor tiles and under stair storage cupboard.
- Cloakroom
- White suite comprising low flush wc and wash hand basin. Porcelain tiled floor and wall tiling.
- Office 9'2" x 9'1"
- Large office with built in storage units and solid wood flooring.
- Living Room 15'0" x 11'7"
- Feature sandstone fireplace with granite inset and hearth. French doors leading to:
- Dining Room 10'6" x 9'0"
- Tiled flooring. Leads to sunroom:
- Sunroom 12'10" x 11'1"
- Tiled flooring. Double patio doors leading to garden area.
- Kitchen/Dining 18'8" x 10'6"
- Range of high and low level solid wood painted units with granite worktops incorporating integrated plate rack, fridge/freezer and dishwasher, stainless steel sink unit and a half, recess for a range cooker, integrated extractor fan, glazed display cabinets and porcelain floor tiling.
- Utility Room 9'2" x 5'5"
- Range of high and low level units with granite worktops, Belfast sink, plumbed for washing machine and space for tumble dryer. Porcelain tiled flooring. Door to side.
- First floor
- Landing area with hotpress.
- Bedroom one 13'4 x 9'3
- Front facing bedroom.
- Bedroom two 9'3 x 8'5
- Rear facing bedroom.
- Bathroom 8'4 x 6'4
- White suite comprising low flush w.c, wash hand basin, stand alone bath and shower cubicle. Fully tiled flooring and walls.
- Bedroom three 13'1 x 11'7
- .
- Master bedroom 13'1 x 11'7
- Front facing bedroom with ensuite.
- Ensuite 7'1 x 6'4
- White suite comprising low flush w.c, wash hand basin and shower cubicle. Tiled floor and walls. Heated towel rail.
- Second floor
- .
- Bedroom five 14'6 x 9'3
- Into eaves storage.
- Shower room 6'8 x 4'9
- White suite comprising low flush w.c, wash hand basin and shower cubicle. Tiled floor and walls.
- Bedroom six 13'11 x 11'4
- Into eaves storage.
- Detached garage 20'9 x 14'3
- Plumbed for sink. Roller door. Power and light. Storage above.
- Outside
- To the front and side is a large tarmac parking area and flower beds. To the rear is an enclosed garden with patio area and garden laid out in lawns.


