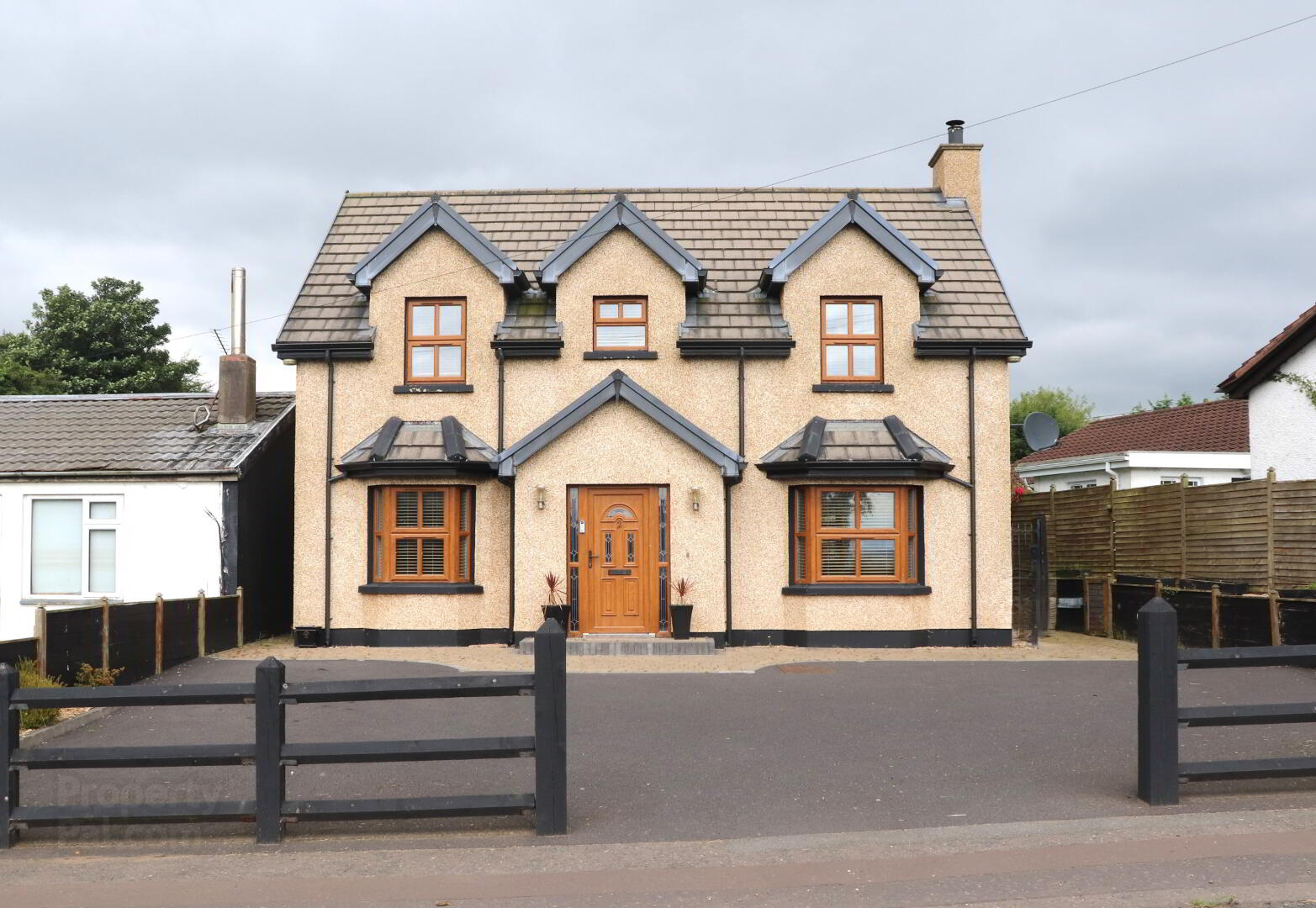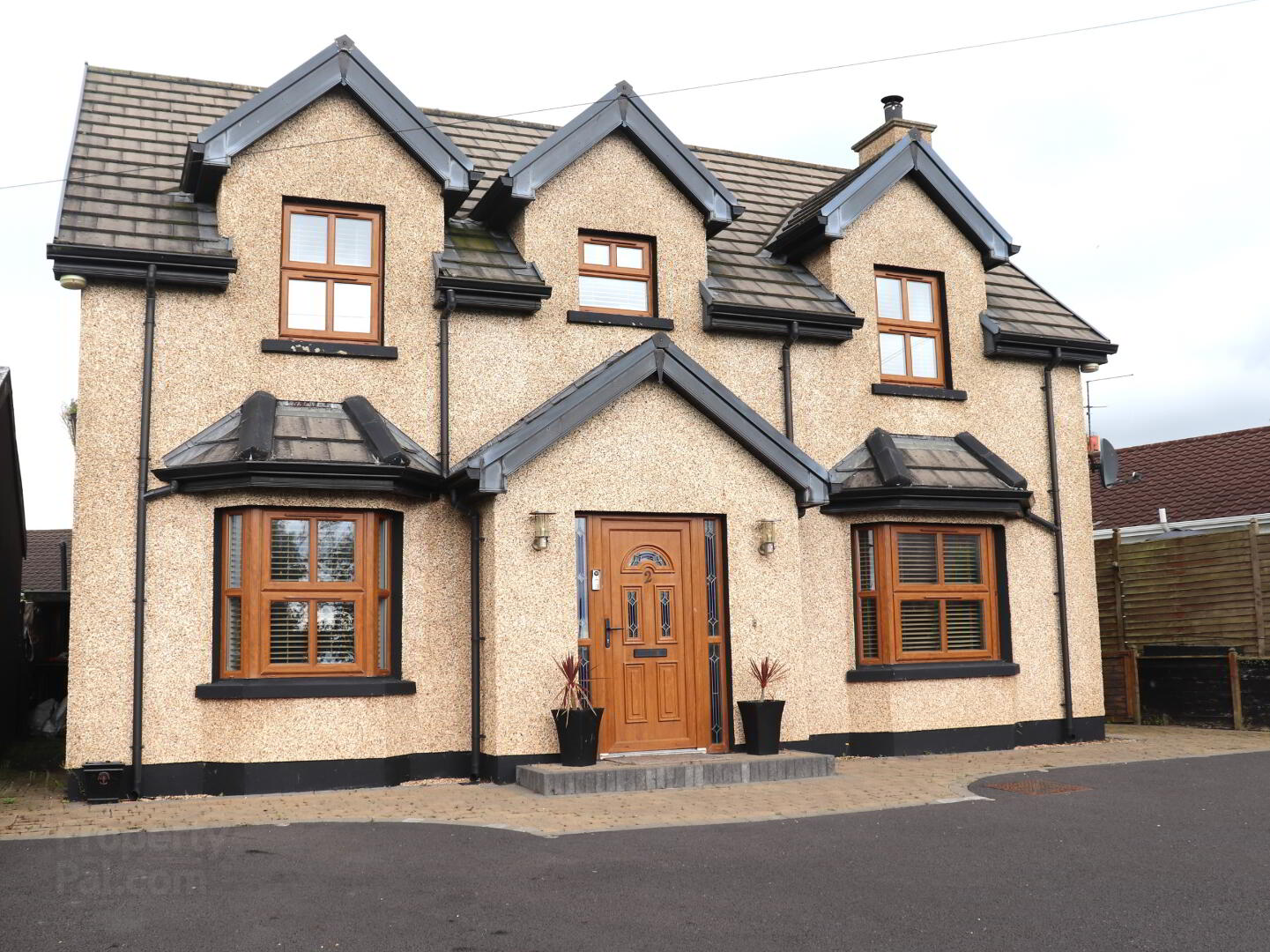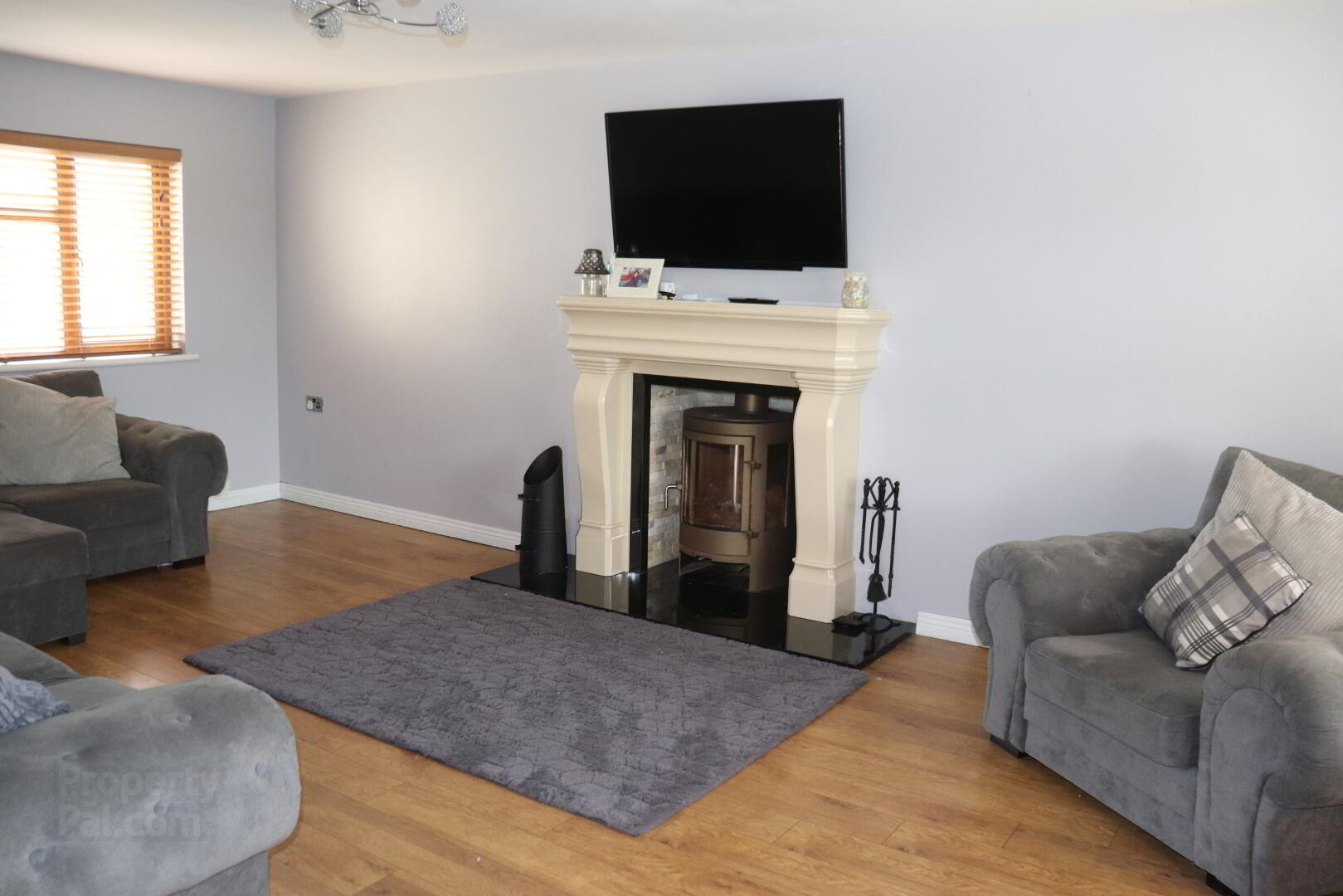


2 Lough Road,
Killen, Coalisland, BT71 5DJ
3 Bed Detached House
Offers Over £185,000
3 Bedrooms
2 Bathrooms
2 Receptions
Property Overview
Status
For Sale
Style
Detached House
Bedrooms
3
Bathrooms
2
Receptions
2
Property Features
Tenure
Freehold
Energy Rating
Heating
Oil
Property Financials
Price
Offers Over £185,000
Stamp Duty
Rates
Not Provided*¹
Typical Mortgage

We’re excited to present this beautiful, modern 3-bedroom detached home in the peaceful countryside of Killen, just a few miles from Coalisland. This semi-rural gem offers stunning views of Lough Neagh, providing a serene backdrop for your everyday life. This well-maintained property boasts exceptional living space, perfect for families. It features three spacious bedrooms, two reception rooms, and a large private garden at the rear, ideal for outdoor activities and relaxation. Despite its tranquil setting, local schools, shops, sporting facilities, and the M1 Motorway are just a short drive away, ensuring convenience alongside the tranquility of country living.
Don’t miss out on this fantastic opportunity to own a slice of countryside charm! Viewing is highly recommended to appreciate the full beauty and potential of this home.
Book your viewing today and start envisioning your life in this idyllic location!
GROUND FLOOR
HALLWAY 2.14m x 6.79m Tiled floor, carpet on stairs and single radiator. STORE 0.45m x 1.26m Tiled floor and shelving.
LIVING ROOM 3.87m x 6.11m Laminated floor, wooden venetian blinds, cream marble fireplace with wood burning stove inset, double radiator and Tv point.
RECEPTION TWO 3.04m x 4.47m Laminated floor, wooden venetian blinds, fireplace with pine surround and electric fire inset. Double radiator and Tv point.
KITCHEN 3.85m x 3.94m Tiled floor, high & low level units with granite worktop and granite splashback. Wooden venetian blinds, integrated glass hob, integrated double oven, integrated dishwasher, integrated microwave, free standing fridge freezer, stainless steel extractor fan, spotlights and door leading to rear garden.
DINING ROOM 2.81m x 3.97m Tiled floor, wooden venetian blinds, single radiator and patio doors leading to rear garden.
W.C 1.49m x 1.61m Tiled floor, tiled walls, wooden venetian blinds, W.C, wash hand basin and single radiator.
FIRST FLOOR
LANDING 2.14m x 7.44m Laminated floor, wooden venetian blinds and single radiator.
HOT-PRESS 1.52m x 1.91m Large walk-in hotpress with laminated floor and shelving.
MASTER BEDROOM 3.87m x 4.84m Laminated floor, wooden venetian blinds, double radiator and Tv point. WALK IN WARDROBE 1.14m x 3.74m Laminated floor, clothes rails and shelving.
BEDROOM TWO 3.28m x 3.86m Laminated floor, wooden venetian blinds, built in wardrobe and single radiator.
BEDROOM THREE 3.05m x 4.48m Laminated floor, wooden venetian blinds and double radiator.
BATHROOM 2.81m x 3.96m Lino flooring, part tiled walls, wooden venetian blinds, white three piece bathroom suite including corner bath, wash hand basin and W.C. Tiled shower unit and double radiator.
EXTERNAL
The front of the property is part paved with tarmac driveway, ample parking space, outside lights and enclosed by fencing. There is a large enclosed private garden to the rear that is paved with a decking area, large utility/store, outside lights and outside water tap.
UTILITY/STORE 2.91m x 6.58m This unit is located at the rear of the property. Divided into two parts - utility room and store. It is plumbed for a washing machine and has space for tumble dryer. The unit has laminated flooring, electricity supply, storage space and single radiator.
GENERAL Oil fired central heating, brown PVC double glazed windows, brown PVC exterior doors and black PVC rainwater goods. Internally the property consists of pine doors and architrave throughout.




