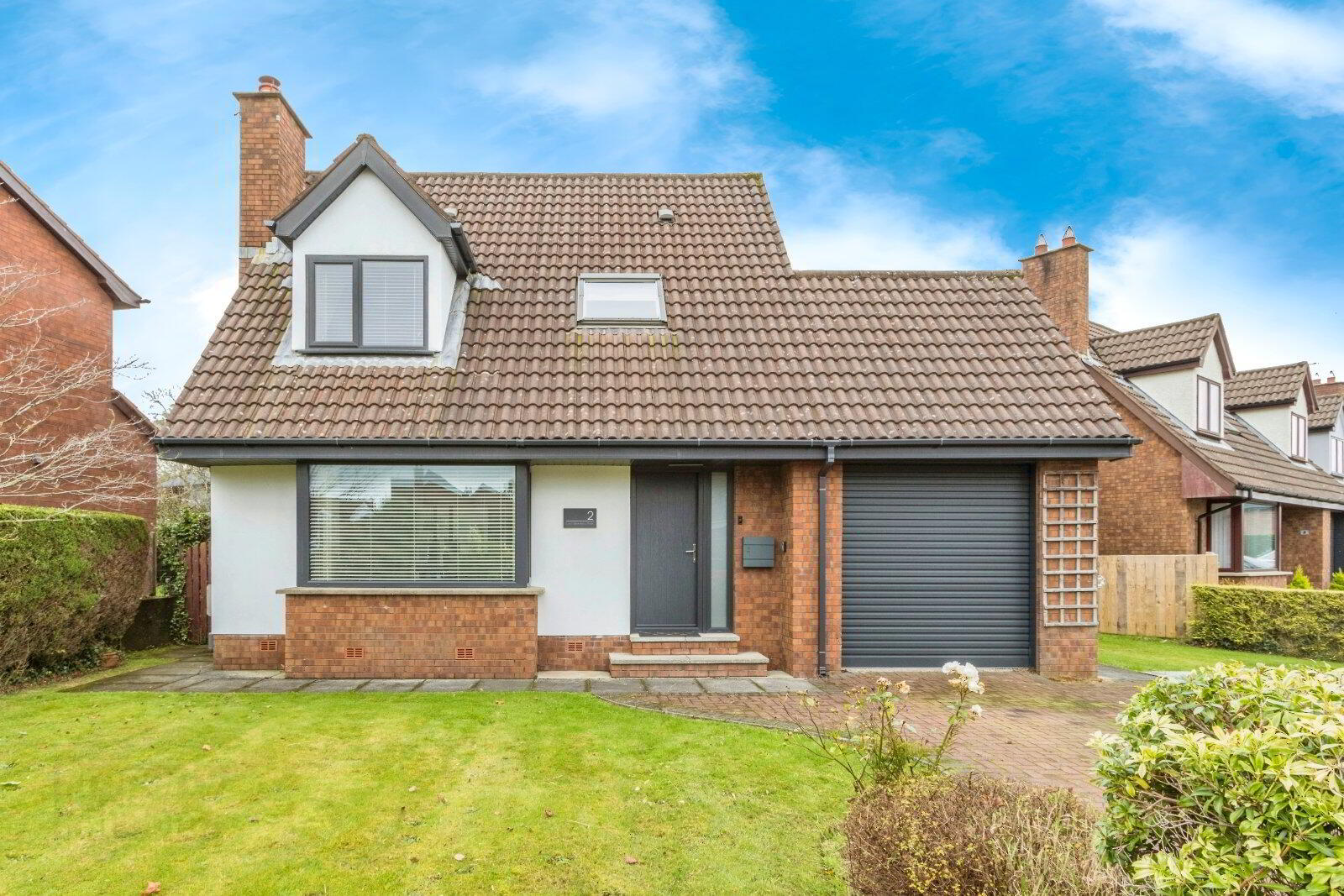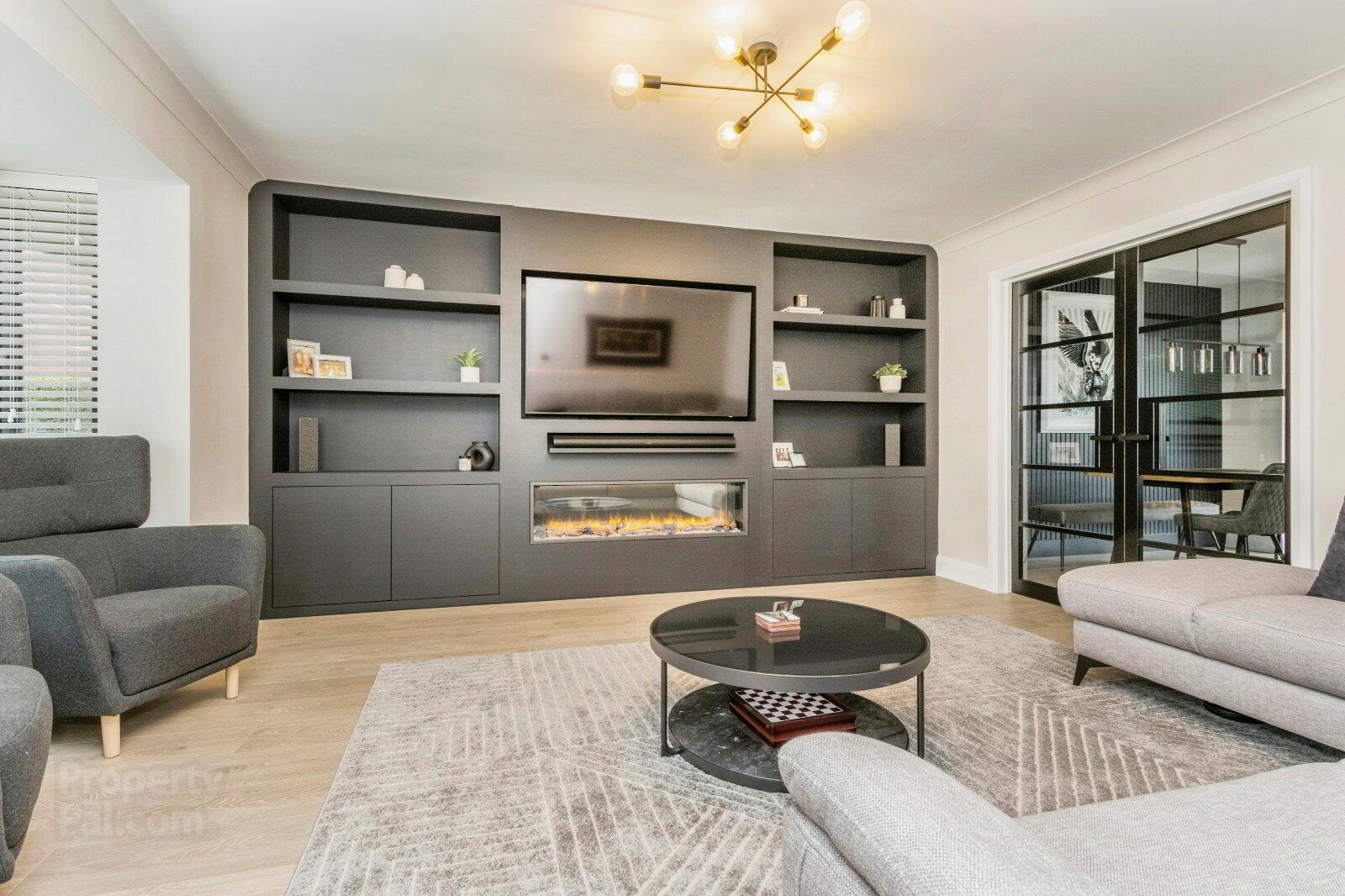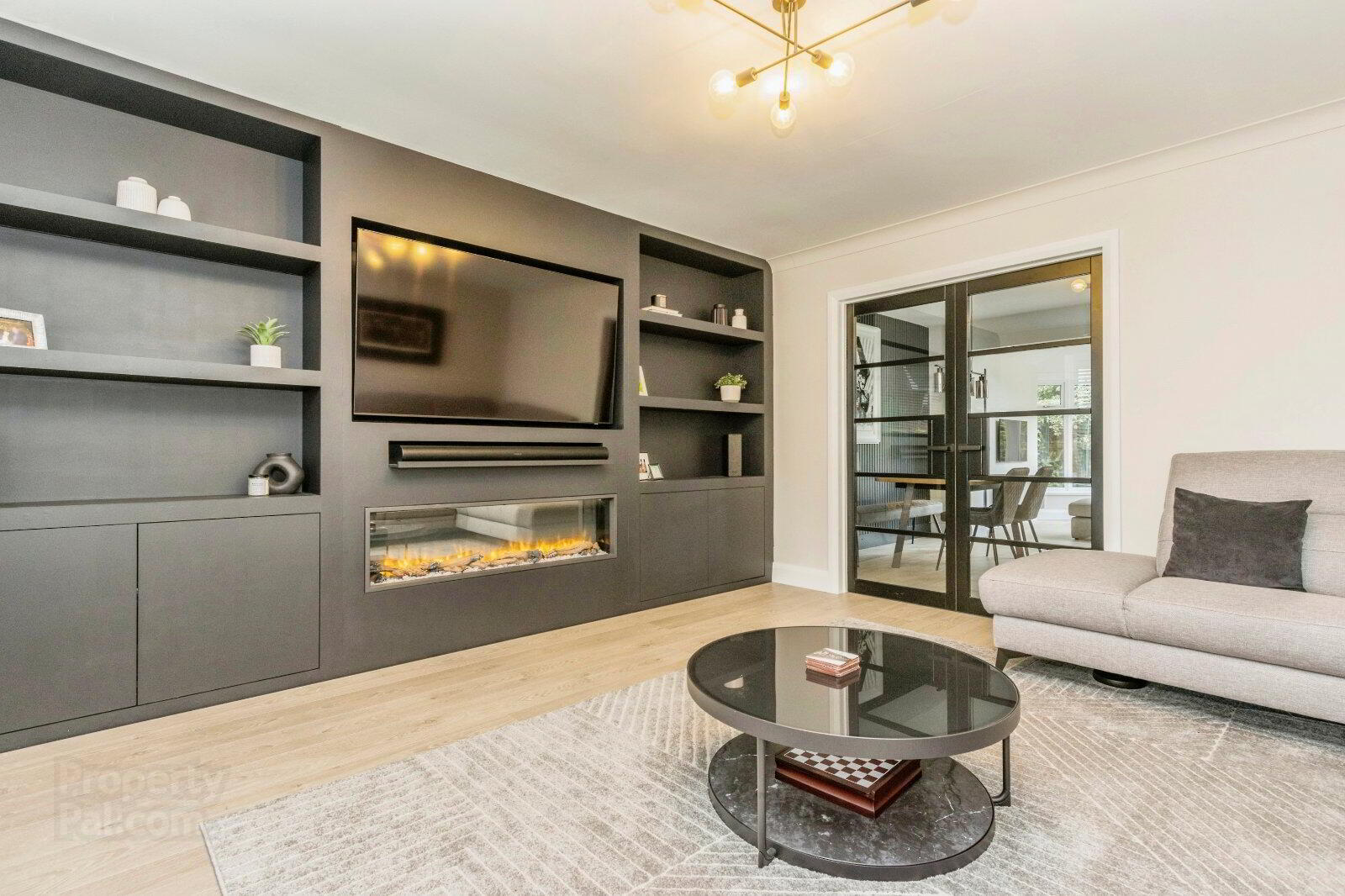


2 Lord Warden's Park,
Bangor, BT19 1YG
3 Bed Detached House
Price £290,000
3 Bedrooms
2 Bathrooms
2 Receptions
Property Overview
Status
For Sale
Style
Detached House
Bedrooms
3
Bathrooms
2
Receptions
2
Property Features
Tenure
Not Provided
Broadband
*³
Property Financials
Price
£290,000
Stamp Duty
Rates
£1,553.29 pa*¹
Typical Mortgage
Property Engagement
Views Last 7 Days
1,250
Views All Time
87,947

Features
- Stunning detached villa
- 3 Bedrooms
- Spacious lounge
- Luxury fitted kitchen with integrated appliances
- Utility Room
- Sunroom with access to the garden
- Ground floor Cloakroom with WC
- Luxury shower room
- Integral garage
- Mature private gardens to rear in lawns and patio
Description Occupying an exceptionally private site in a quiet cul de sac this Detached villa is beautifully presented both inside and out.
The accommodation comprises of a spacious lounge, a luxury fitted kitchen with a casual dining area, a sunroom, a utility room, and a cloakroom with WC on the ground floor. The first floor reveals 3 well proportioned bedrooms and a stunning modern shower room with a white suite.
Externally there is ample off-street parking leading to an integral garage and a very private rear garden with a southwesterly aspect.
All in all a beautifully appointed home that must be viewed to be fully appreciated and is offered to the market chain free.
Reception Hall Composite double glazed front door, laminate wooden floor, recessed spotlights.
Cloakroom / WC White suite comprising: Dual flush WC, wash hand basin with mixer taps.
Lounge 14'4" x 14'3" (4.37m x 4.34m). Laminate wooden floor, feature Media wall with built in shelving, wall mounted electric fire, glazed double doors to Kitchen / dining.
Kitchen / Dining 21'5" x 10'8" (6.53m x 3.25m). 1.5 composite sink unit with mixer taps and quartz drainer, excellent range of high and low level units with quartz work surfaces. Central island/ breakfast bar with induction 4-ring hob and integrated extractor fan. Plumbed for American fridge/freezer, built in oven and built in microwave, integrated dishwasher. Open plan to casual dining area, recessed spotlights, open plan to sun room.
Sunroom 11 x 9. Laminate wooden floor, recessed spotlights, Velux, uPVC double glazed door to rear garden.
Utility Room 9'9" x 7'4" (2.97m x 2.24m). Single drainer stainless steel sink unit with mixer taps, range of units with laminated work surfaces, plumbed for washing machine, laminate wooden floor, composite double glazed door to rear garden, access to integral garage.
First Floor Landing Access to roof space, recessed spotlights.
Bedroom 1 15'6" x 10'1" (4.72m x 3.07m). Laminate wooden floor, recessed spotlights.
Bedroom 2 13'8" x 9'9" (4.17m x 2.97m). Laminate wooden floor.
Bedroom 3 11'4" x 11'2" (3.45m x 3.4m). Laminate wooden floor, recessed spotlights, Velux window.
Shower Room Luxury white suite comprising: Walk in shower cubicle with thermostatically controlled shower and Rain shower, vanity unit with mixer taps, dual flush WC, panelled bath with mixer taps and telephone hand shower, heated towel rail, ceramic tiled floor, fully tiled walls, recessed spotlights and extractor fan.
Outside Brick paved driveway with car parking space and access to garage.
Integral Garage 19'9" x 9'9" (6.02m x 2.97m). Roller door, power, and light.
Gardens Front garden in lawns and shrubs.
Mature and private rear garden with a westerly aspect in lawns, paved patio area, shrubs and mature planting.
IMPORTANT NOTE TO PURCHASERS:
We endeavour to make our sales particulars accurate and reliable, however, they do not constitute or form part of an offer or any contract and none is to be relied upon as statements of representation or fact. Any services, systems and appliances listed in this specification have not been tested by us and no guarantee as to their operating ability or efficiency is given. All measurements have been taken as a guide to prospective buyers only, and are not precise. Please be advised that some of the particulars may be awaiting vendor approval. If you require clarification or further information on any points, please contact us, especially if you are traveling some distance to view. Fixtures and fittings other than those mentioned are to be agreed with the seller.
BNI240335/3




