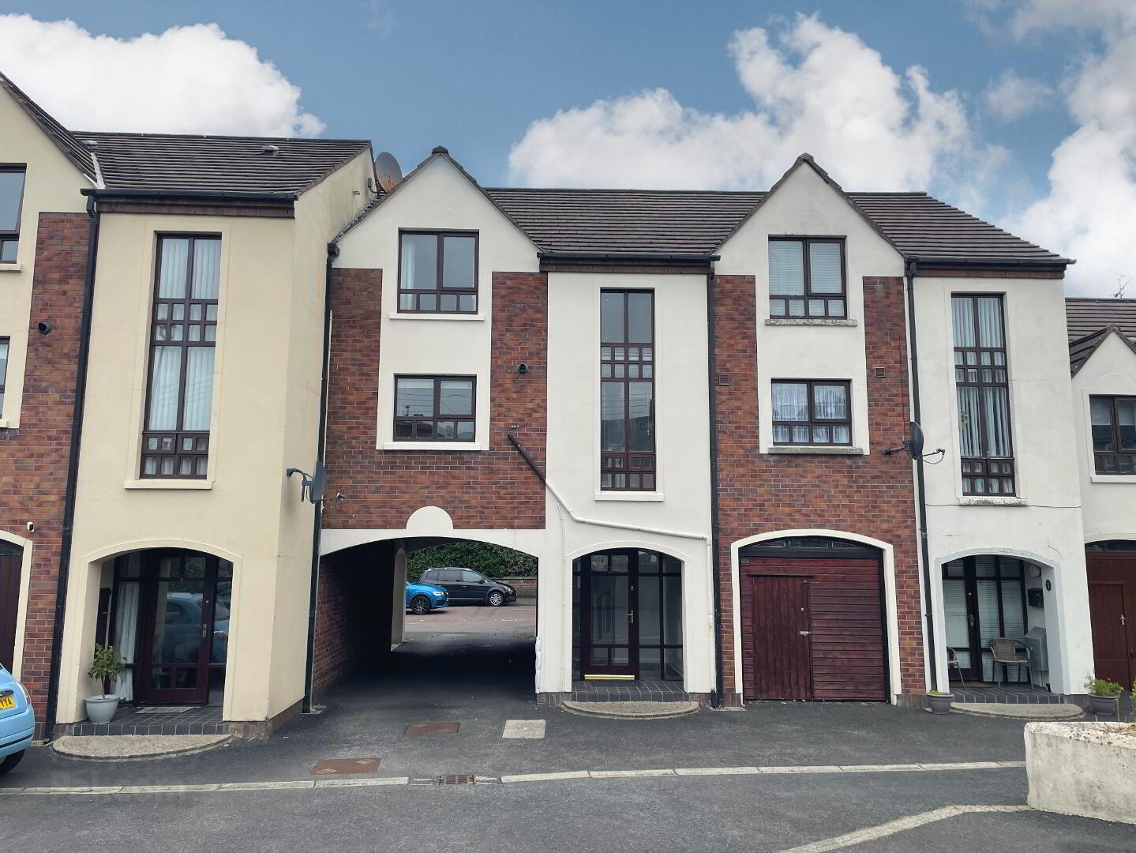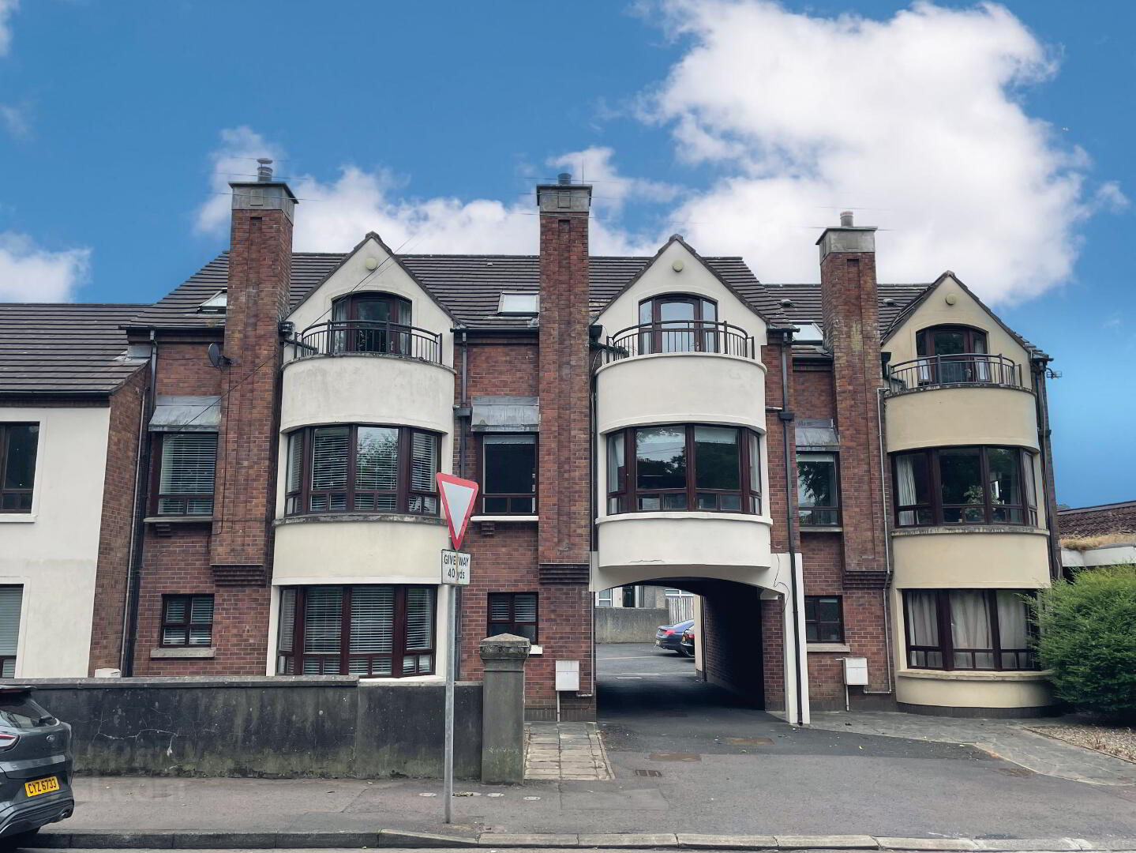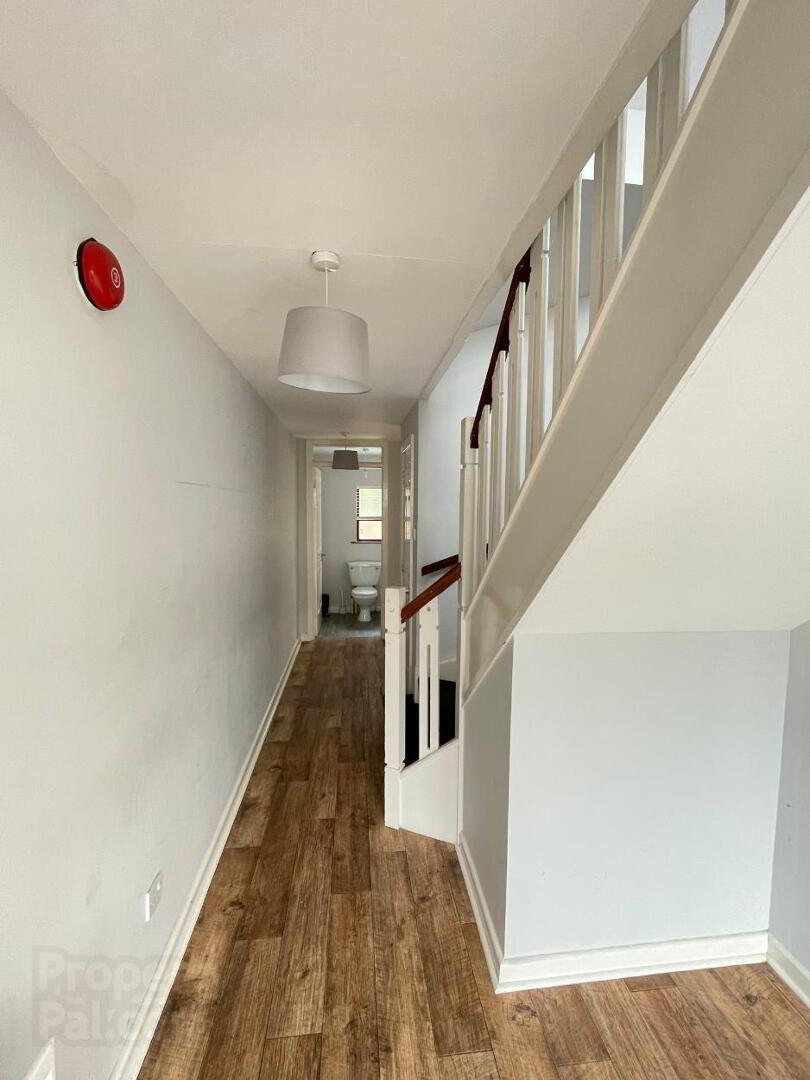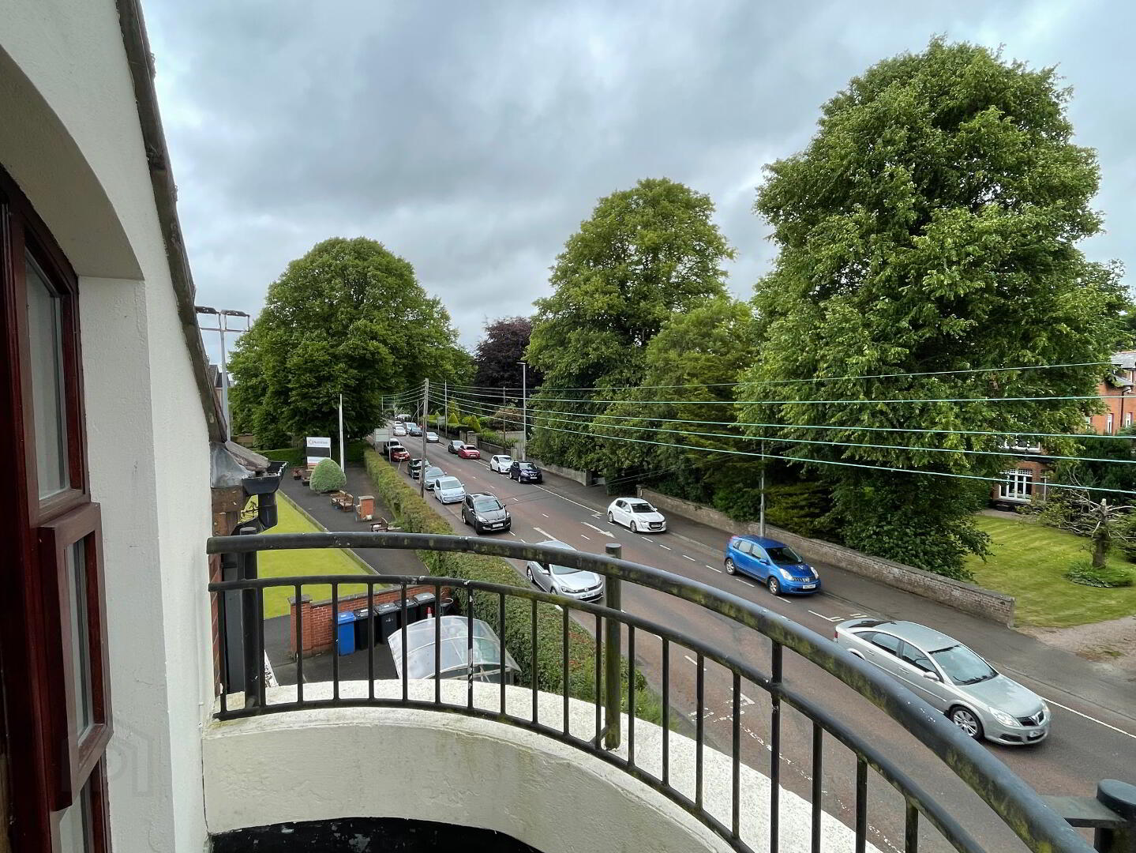2 Lodge Court,
Lodge Road, Coleraine, BT52 1BB
3 Bed Townhouse
Guide Price £150,000
3 Bedrooms
2 Bathrooms
1 Reception
Auction Details
Auction Date
May 13 at 10:00 AM
Property Overview
Status
For Sale
Style
Townhouse
Bedrooms
3
Bathrooms
2
Receptions
1
Property Features
Size
157.9 sq m (1,700 sq ft)
Tenure
Not Provided
Heating
Gas
Property Financials
Guide Price
£150,000
Stamp Duty
Rates
Not Provided*¹
Typical Mortgage
Legal Calculator
Property Engagement
Views Last 7 Days
457
Views Last 30 Days
1,782
Views All Time
28,131
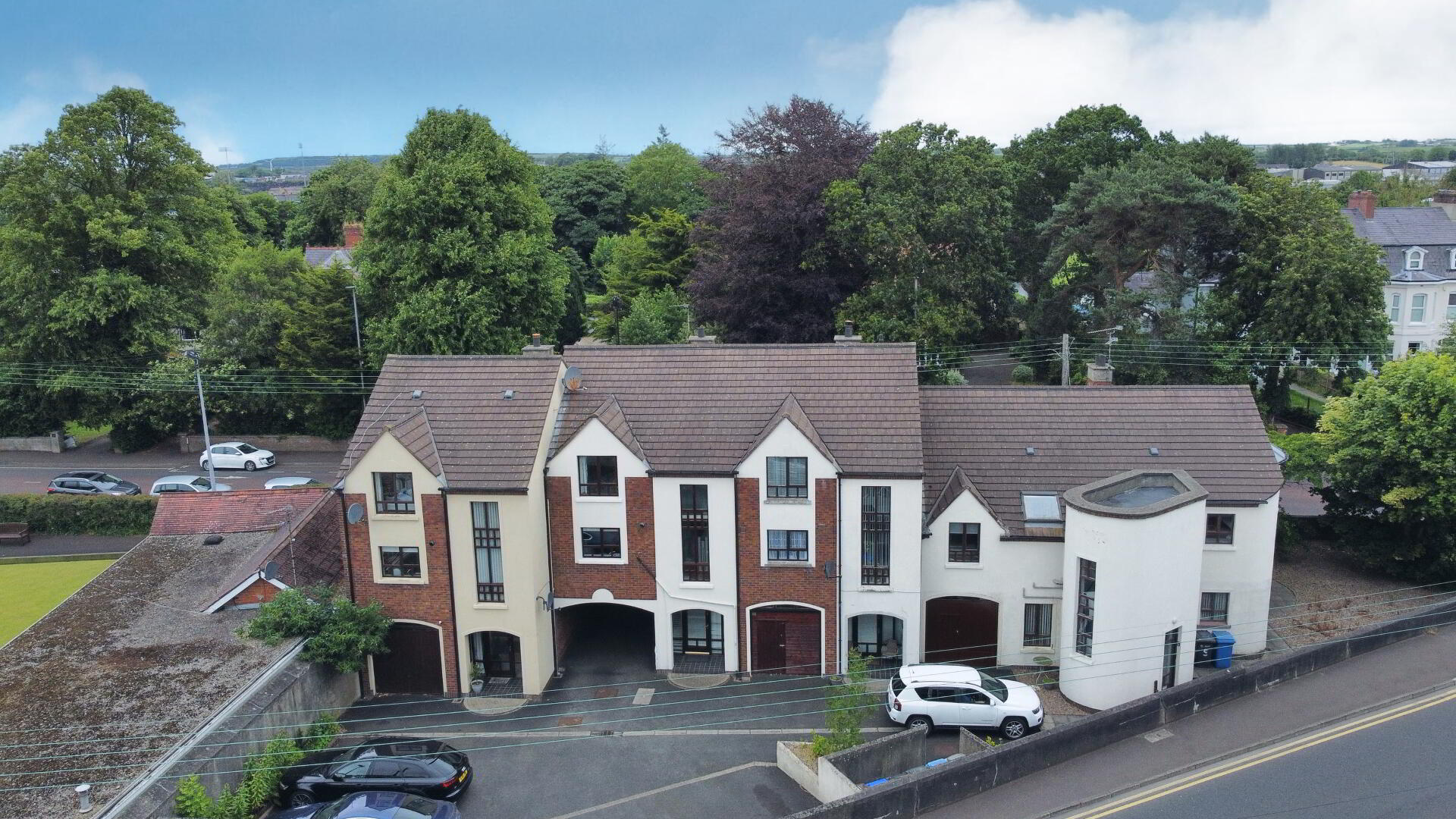
A SUPERB THREE STOREY TOWN HOUSE
BRIGHT AND SPACIOUS THROUGHOUT
EXTENDING TO CIRCA 1,321 sq.ft (123m2)
HIGHLY SOUGHT AFTER & PRESTIGIOUS LOCATION
POTENTIAL RENT OF £850PCM (£10,200/ YEAR)
OPEN PLAN LIVING / DINING / KITCHEN AREA
MASTER BEDROOM WITH BALCONY
3 GENEROUS SIZED BEDROOMS
DOWNSTAIRS W/C
FAMILY BATHROOM
DOUBLE GLAZED THROUGHOUT
GAS FIRED CENTRAL HEATING
PRIVATE OFF STREET PARKING AREA
INTEGRAL GARAGE
EASY WALKING DISTANCE TO TOWN CENTRE
EPC RATING: C79/C79
This fantastic three-bedroom town house provides bright and spacious living accommodation over three floors. Situated in the highly sought after and prestigious Lodge Road, the property is finished to a high specification throughout. The location is within close proximity to schools, Coleraine town centre, Causeway Hospital & all other local amenities.
The property benefits from a large open plan kitchen and living room with dining area, three generous sized bedrooms, master with balcony. The bathroom has a three-piece white suite with separate shower cubicle. Externally there are well maintained communal areas and a private off street parking area. This superb property and sought after location are sure to appeal to a wide range of purchasers and must be seen to be appreciated.
Accommodation Comprises:
GROUND FLOOR
Covered Porch entrance
Entrance Hall – With walnut hardwood flooring
Downstairs W/C: Wash hand basin, W/C, single radiator, Gray Ash effect laminate flooring.
Built in storage cupboard
Bedroom 3: 12’4’’ x 11’5’’ Feature curved bay window, 2 x double plug sockets, single radiator. Wood effect laminate flooring.
FIRST FLOOR
Kitchen: 12’0’’ x 11’3’’ Range of high and low level units, stainless steel sink and drainer unit, tiled splashback, electric oven and hob with extractor. Walnut hardwood flooring. Double doors through to….
Open Plan Living / Dining Room: 20’0’’ x 18’7’’ With feature curved bay window, feature fireplace, TV point, 2 x double radiators. Wood effect laminate flooring
SECOND FLOOR
Bedroom 2: 14’6’’ x 11’3’’ Walnut hardwood flooring. Double radiator, 2x double plug sockets
Bedroom 1 (Master with balcony): 13’1’’ x 11’3’’ Walnut hardwood flooring. Double radiator, 2x double plug sockets. Door to private balcony
Family bathroom: 8’6’’ x 6’9’’ Wash hand basin, panelled bath, W/C, separate shower cubicle, Velux window. Gray Ash effect laminate flooring.
OUTSIDE
Integral garage. Communal parking spaces

Click here to view the 3D tour
