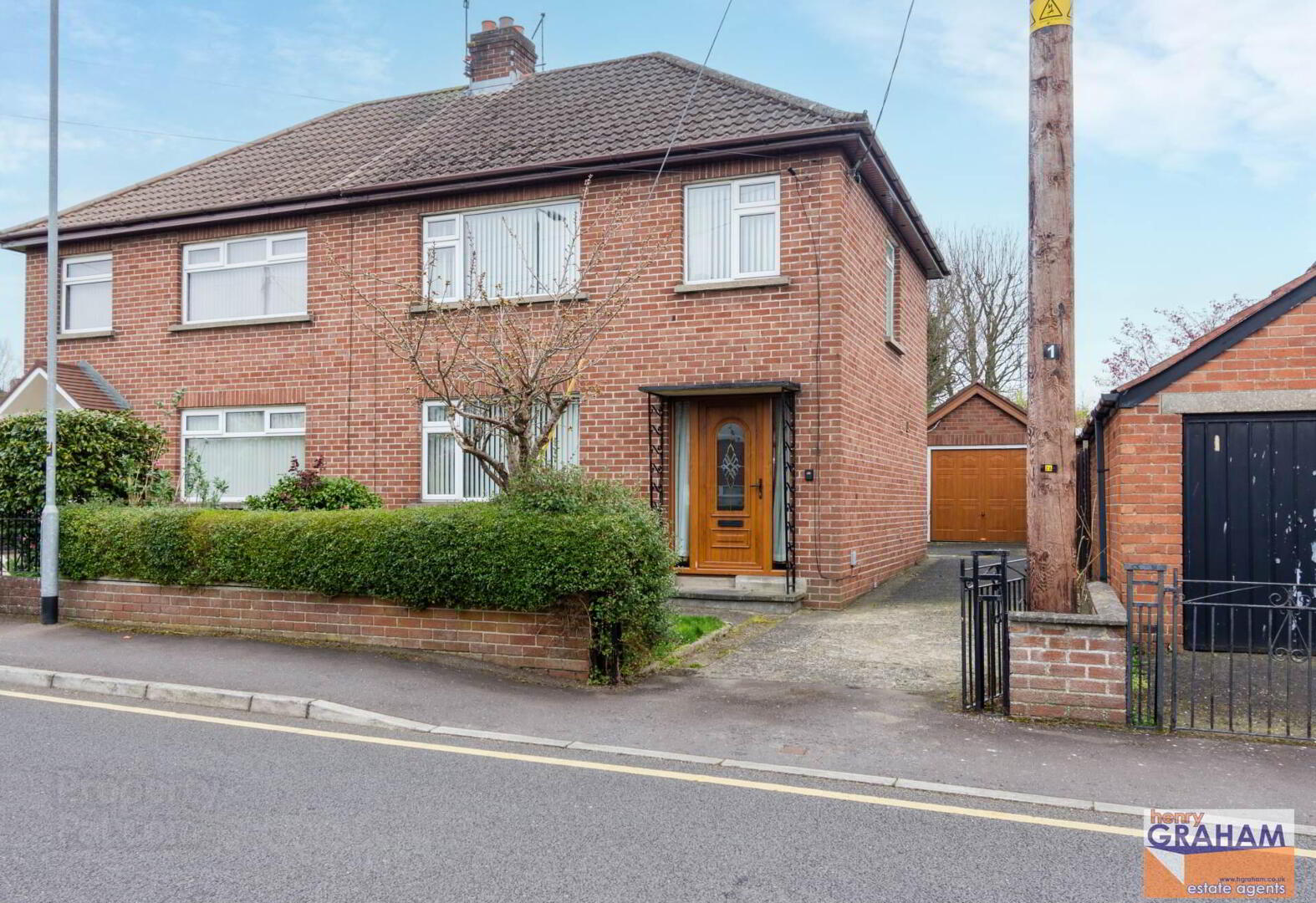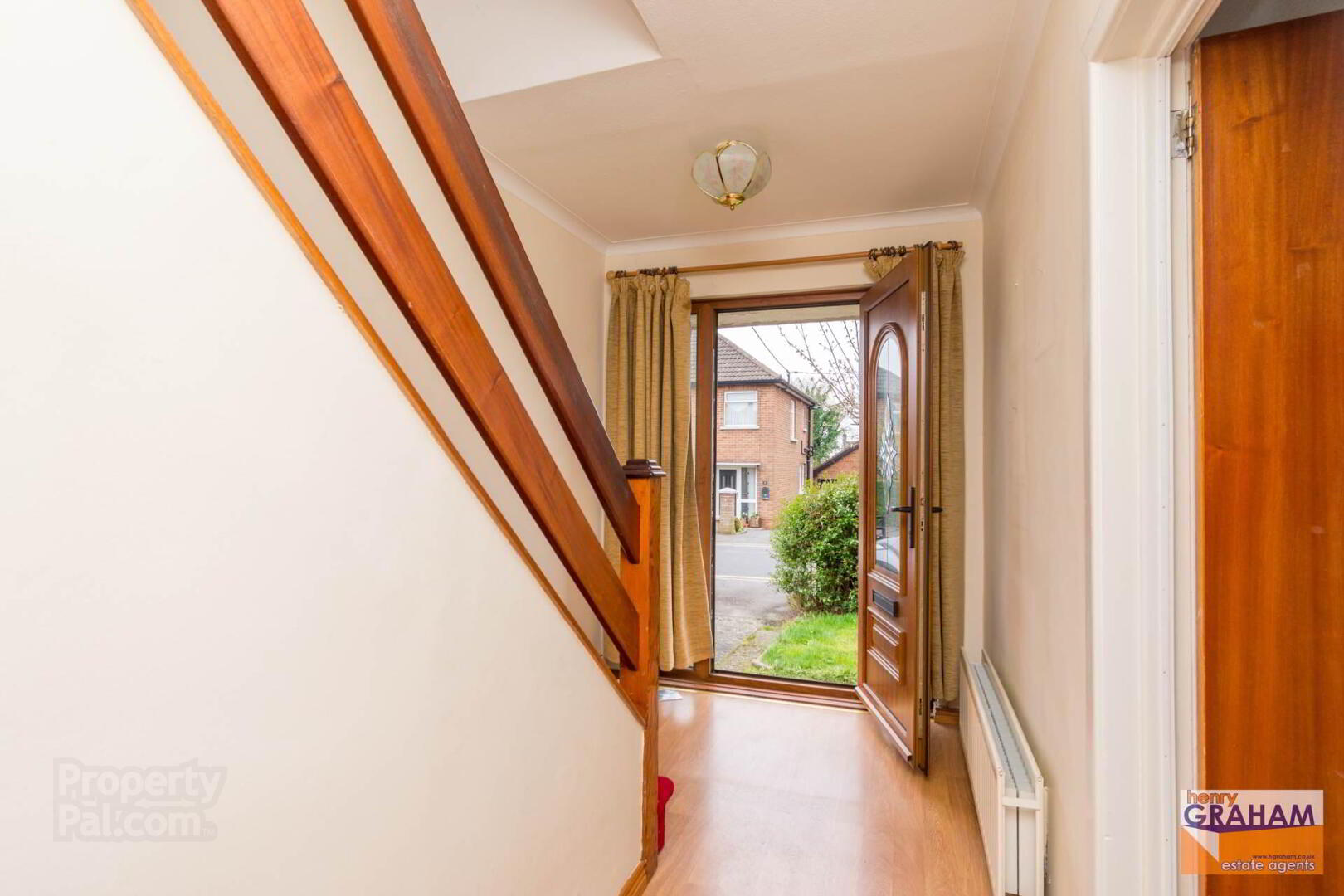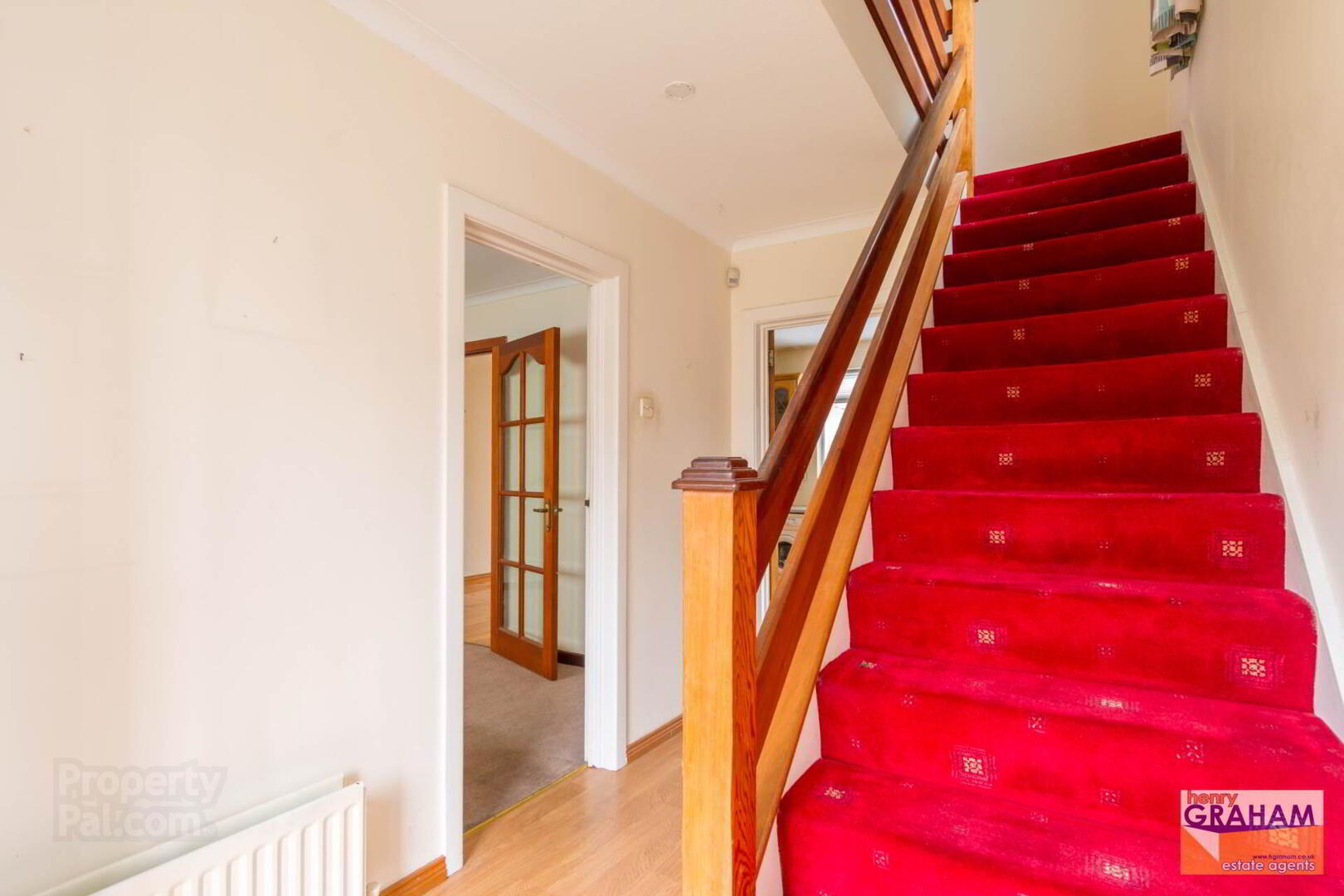


2 Lisnagarvey Crescent,
Lisburn, BT28 3DP
3 Bed Semi-detached House
Offers Around £189,950
3 Bedrooms
1 Bathroom
3 Receptions
Property Overview
Status
For Sale
Style
Semi-detached House
Bedrooms
3
Bathrooms
1
Receptions
3
Property Features
Tenure
Leasehold
Energy Rating
Heating
Oil
Broadband
*³
Property Financials
Price
Offers Around £189,950
Stamp Duty
Rates
£913.50 pa*¹
Typical Mortgage
Property Engagement
Views All Time
3,040
 An Extended Semi Detached Property Occupying A Prime Cul De Sac Setting Within This Highly Desirable Residential Location
An Extended Semi Detached Property Occupying A Prime Cul De Sac Setting Within This Highly Desirable Residential Location The Property Will Require Some Upgrading And Modernisation
Extended Family Room With Patio Door And Solid Oak Floor
Lounge With Marble Fireplace And Glazed Double Doors Leading To Dining Room
Kitchen In Need of Upgrading
Three Bedrooms And Bathroom
Detached Brick Garage
Enclosed And Private Rear Garden
Oil Fired Central Heating System
Double Glazed Windows (Partial PVC Frames)
Prime Location Close To Leading Schools For All Ages And Lisburn City Centre
ENTRANCE HALL:
Golden oak effect PVC double glazed entrance door. Laminated timber floor. Storage under stairs.
LOUNGE: - 3.97m (13'0") x 3.79m (12'5")
Marble fireplace and hearth. Glazed double doors leading to dining room and family room.
DINING ROOM: - 2.93m (9'7") x 2.9m (9'6")
Solid oak floor. Open plan to extended family room.
EXTENDED FAMILY ROOM: - 3.5m (11'6") x 2.75m (9'0")
PVC double glazed patio door leading to patio and rear garden. Solid oak floor.
KITCHEN: - 3.03m (9'11") x 2.09m (6'10")
Range of high and low level units. Round edge work surfaces. Bowl and a half stainless steel sink unit with mixer tap. Integrated oven and gas hob. Tiled floor.
FIRST FLOOR
BEDROOM (1): - 3.38m (11'1") x 3.35m (11'0")
Measurement to include built in robes.
BEDROOM (2): - 3.37m (11'1") x 3.35m (11'0")
Built in robe.
BEDROOM (3): - 2.69m (8'10") x 2.41m (7'11")
Measurement to include staircasing.
BATHROOM:
White suite. Panelled bath. Redring electric shower. Pedestal wash hand basin. Close couple low flush wc. Part tiled walls. Tiled floor. Separate hotpress.
OUTSIDE
Cul de sac setting. Front and private rear gardens laid in lawns. Paved patio. Outside tap and light.
DETACHED BRICK GARAGE: - 4.85m (15'11") x 2.76m (9'1")
Oil fired boiler. Up and over door. Light and power.
TENURE:
We have been advised the tenure for this property is leasehold, we recommend the purchaser and their solicitor verify the details.
RATES PAYABLE:
For period April 2024 to March 2025 £913.50
Please note we have not tested any systems in this property, we recommend the purchaser checks all systems are working prior to completion.
Directions
From Antrim Road turn into Lisnagarvey Drive and then left into Lisnagarvey Crescent, number 2 is on the right.
Notice
Please note we have not tested any apparatus, fixtures, fittings, or services. Interested parties must undertake their own investigation into the working order of these items. All measurements are approximate and photographs provided for guidance only.







