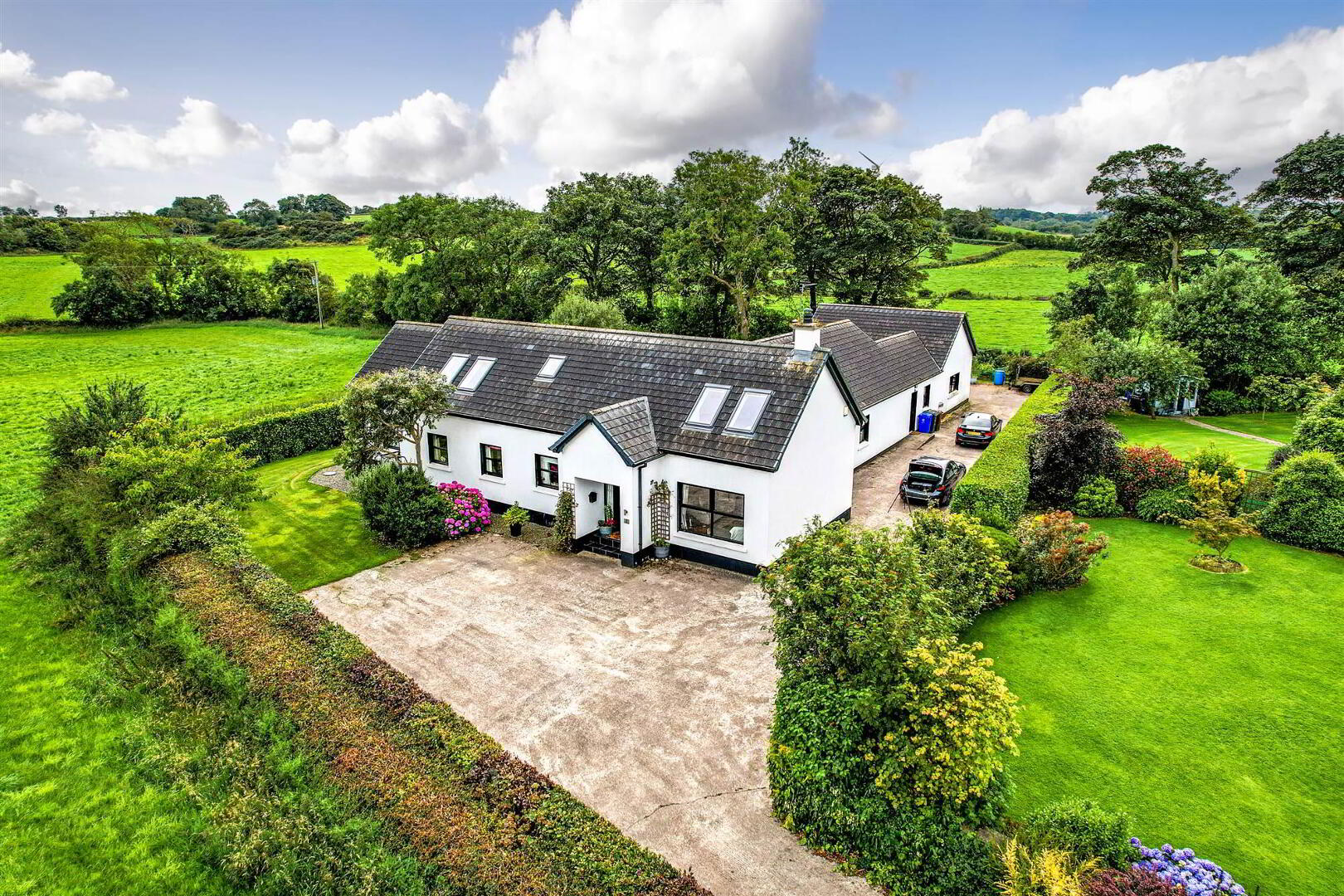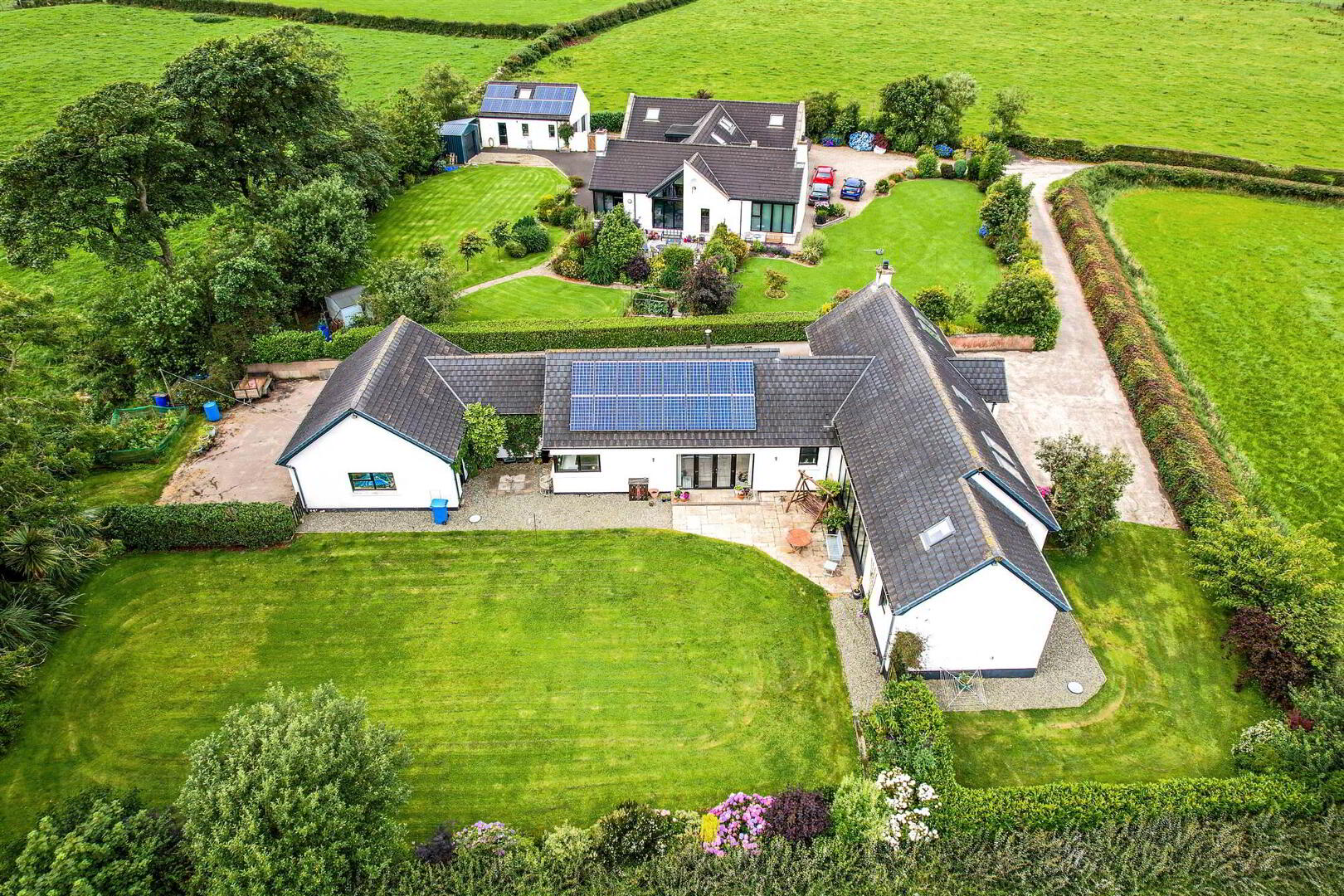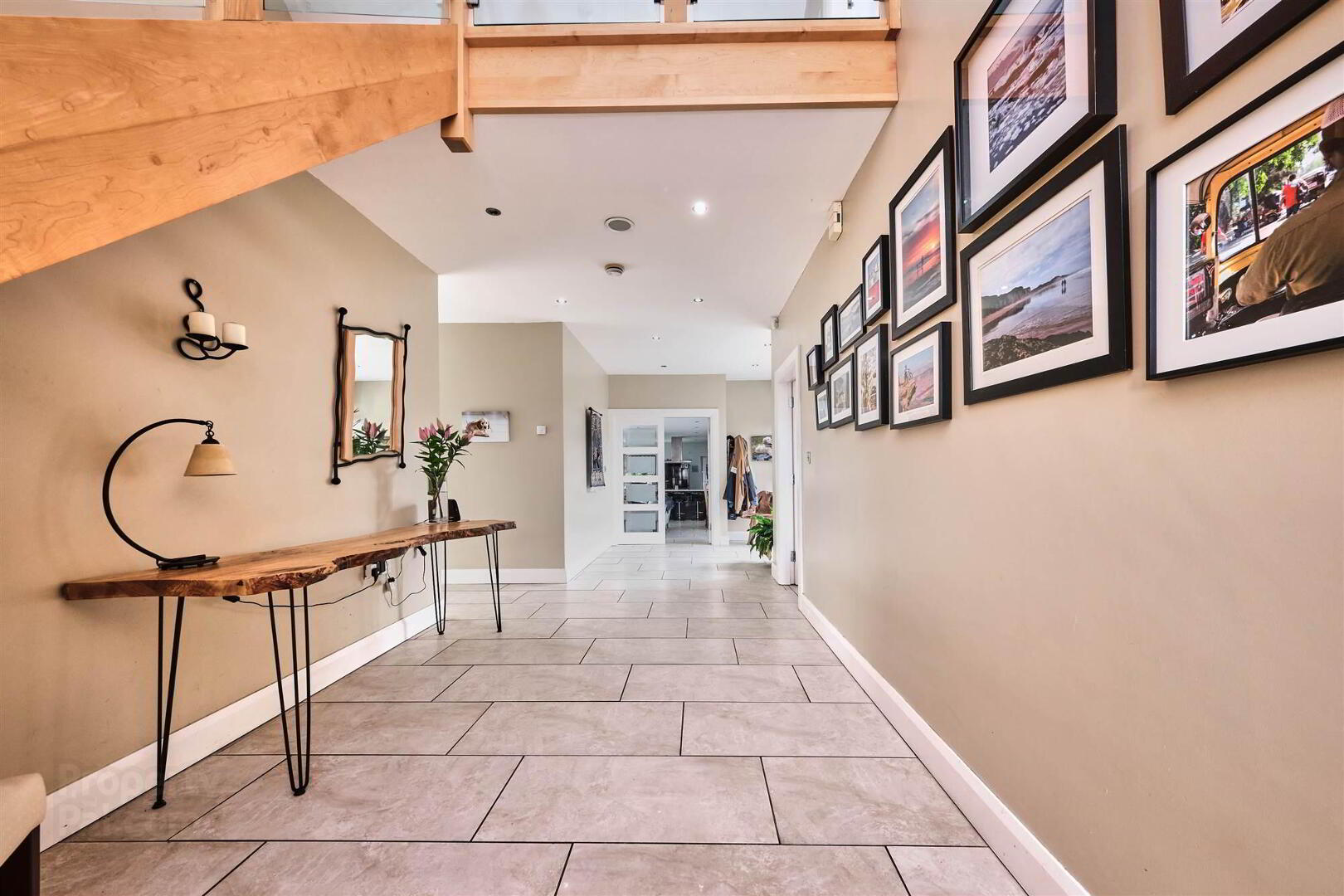


2 Leeke Road,
Bushmills, BT57 8UN
5 Bed Detached Bungalow
Offers Over £479,500
5 Bedrooms
3 Bathrooms
2 Receptions
Property Overview
Status
For Sale
Style
Detached Bungalow
Bedrooms
5
Bathrooms
3
Receptions
2
Property Features
Tenure
Freehold
Energy Rating
Broadband
*³
Property Financials
Price
Offers Over £479,500
Stamp Duty
Rates
£2,352.96 pa*¹
Typical Mortgage
Property Engagement
Views Last 7 Days
541
Views Last 30 Days
1,758
Views All Time
12,442

Features
- Oil Fired Central Heating
- PVC Double Glazed Windows
- Extensive Double Integral Garage
- Sound System Throughout
- Burglar Alarm
- Solar Panels Installed Providing Free Electricity During The Day
A charming and very well laid out five bedroom detached chalet bungalow, perfectly situated on the picturesque Leeke Road on the edge of Bushmills and Portrush, three miles from Whiterocks Beach. This well presented property offers an ideal blend of modern comfort and rural tranquillity, making it the perfect family home or retreat. Internally the rooms are bright and spacious, offering plenty of natural light and flexibility for various uses. Externally the property is set on a generously proportioned site, boasting beautifully maintained gardens that offer privacy and plenty of space for outdoor activities. Enjoy the peace of rural living while being just a short drive from Bushmills village, with its amenities, schools, and the world-famous Giant's Causeway. This beautiful home is a rare find in such a sought-after location. With its combination of space, comfort, and a fantastic setting, it's an opportunity not to be missed. Call our office today to arrange a viewing to experience all that this exceptional property has to offer.
Ground Floor
- Composite door with glass side panels
- ENTRANCE HALL:
- With feature chandelier, recessed lighting, tiled floor and floor to ceiling glass panel walls.
- LOUNGE:
- 5.84m x 3.73m (19' 2" x 12' 3")
With marble fireplace with cast iron inset, granite hearth, dimmer control panel, recessed lighting and tiled floor. - KITCHEN/DINING/FAMILY ROOM:
- 9.25m x 6.5m (30' 4" x 21' 4")
- KITCHEN:
- With bowl and half single drainer sink unit, full wall built in units with tiling between consisting of double integrated eye level ‘Neff’ ovens, integrated microwave/combi oven, warming drawer and a selection of low level units. Large island with Quartz worktops, gas hob and stainless steel extractor fan above, seating for multiple people with large saucepan drawers and storage below, integrated dishwasher, larder cupboard, recessed lighting and tiled floor.
- DINING/FAMILY AREA:
- With wood burning stove, recessed lighting, tiled floor and PVC patio doors leading to rear garden with glass panels.
- UTILITY ROOM:
- 4.14m x 2.46m (13' 7" x 8' 1")
With single drainer stainless steel sink unit, low level units with tiling above, plumbed for automatic washing machine, space for freezer or tumble dryer, recessed lighting, large walk in hot press, tiled floor and door leading into integral garage. (23’5 x 20’8) - SEPARATE WC:
- With wash hand basin with tiled splashback, recessed lighting and tiled floor.
- BEDROOM (1):
- 4.65m x 3.07m (15' 3" x 10' 1")
With mirrored slide robes and recessed lighting. - ENSUITE SHOWER ROOM:
- Ensuite off with w.c., wash hand basin with tiled splashback, large walk in shower cubicle with mains shower, extractor fan, recessed lighting and tiled floor.
- BEDROOM (2):
- 4.57m x 2.97m (15' 0" x 9' 9")
With built in slide robes and recessed lighting. - BEDROOM (3):
- 4.57m x 2.95m (15' 0" x 9' 8")
With built in mirrored slide robes and recessed lighting. - BEDROOM (4):
- With recessed lighting.
- BATHROOM:
- With white suite comprising w.c., wash hand basin with illuminated mirror above, feature bath with telephone hand shower over, extractor fan, recessed lighting and tiled floor.
- HALLWAY:
- With ceiling to floor windows, recessed lighting and tiled floor.
First Floor
- LANDING:
- With recessed lighting and wood floor.
- MASTER BEDROOM:
- 7.54m x 3.48m (24' 9" x 11' 5")
With two ‘Velux’ windows, recessed lighting, walk in dressing room and solid wood painted floorboards. - WALK IN DRESSING ROOM:
- 3.73m x 2.18m (12' 3" x 7' 2")
With ‘Velux’ window recessed lighting and laminate wood floor. (average) - ENSUITE BATHROOM:
- Ensuite off with w.c., wash hand basin with illuminated mirror above, PVC cladded walk in shower cubicle with mains shower, ‘Velux’ window, extractor fan, recessed lighting and tiled floor.
- BEDROOM (6)/DEN:
- 3.73m x 3.53m (12' 3" x 11' 7")
With two ‘Velux’ windows and recessed lighting.
Outside
- Concrete driveway leading to double integral garage with electric operated roller doors, light and power points, boiler and access to roof space which is fully floored and accessed via a ladder. Vegetable patch consisting of strawberries, raspberries, gooseberries, red currants to name a few. Garden to rear is fenced and laid in lawn with extensive paved patio area with screened area surrounded by established trees, hedging, shrubbery and plants. Light to front, rear and side. Tap to side.
Directions
Leaving Portrush on the Ballybogey Road turn left onto the Priestland Road before the village of Ballybogey. Take your first left onto Leeke Road and the driveway for No 2 will be immediately on your left hand side.



