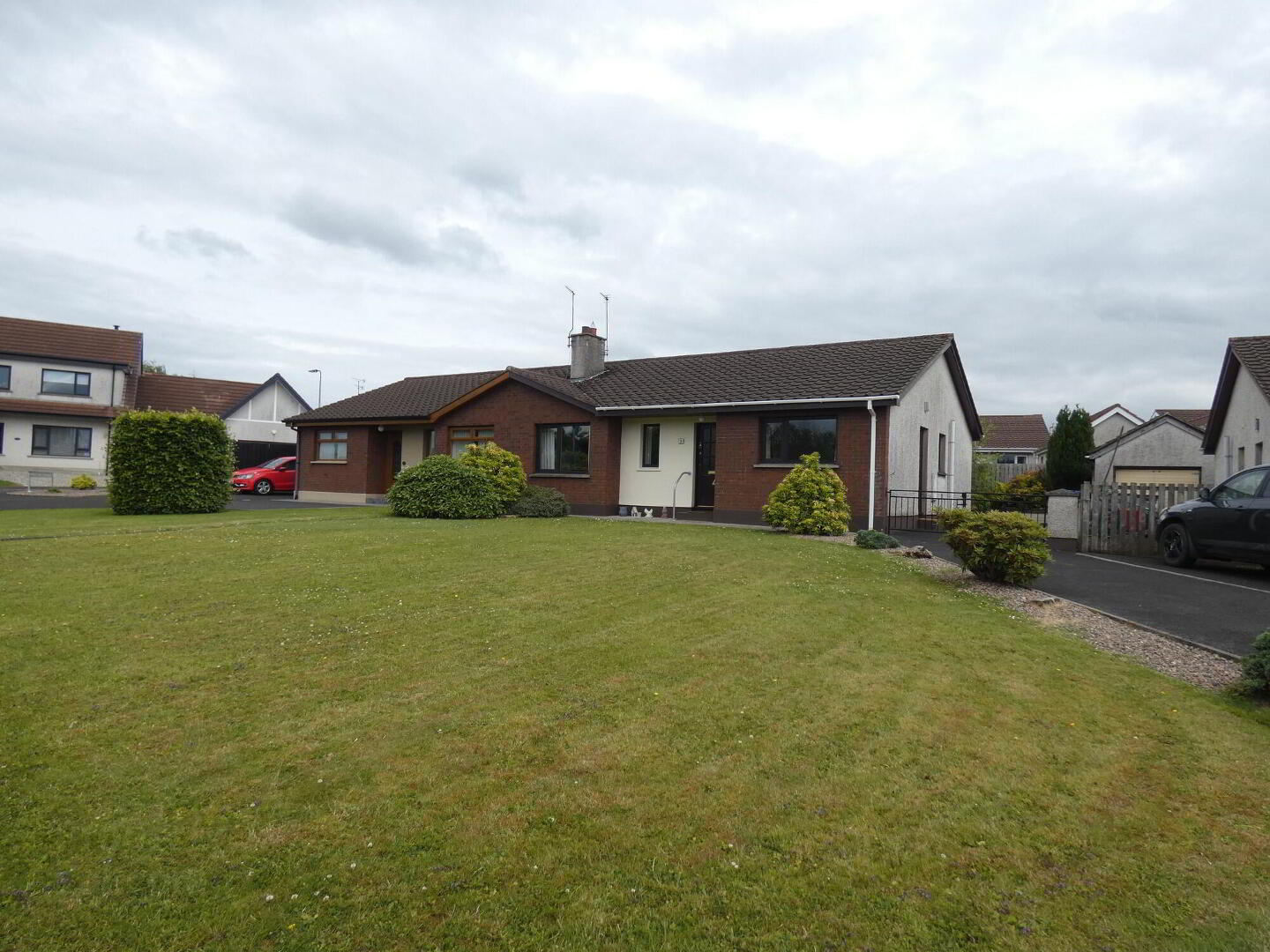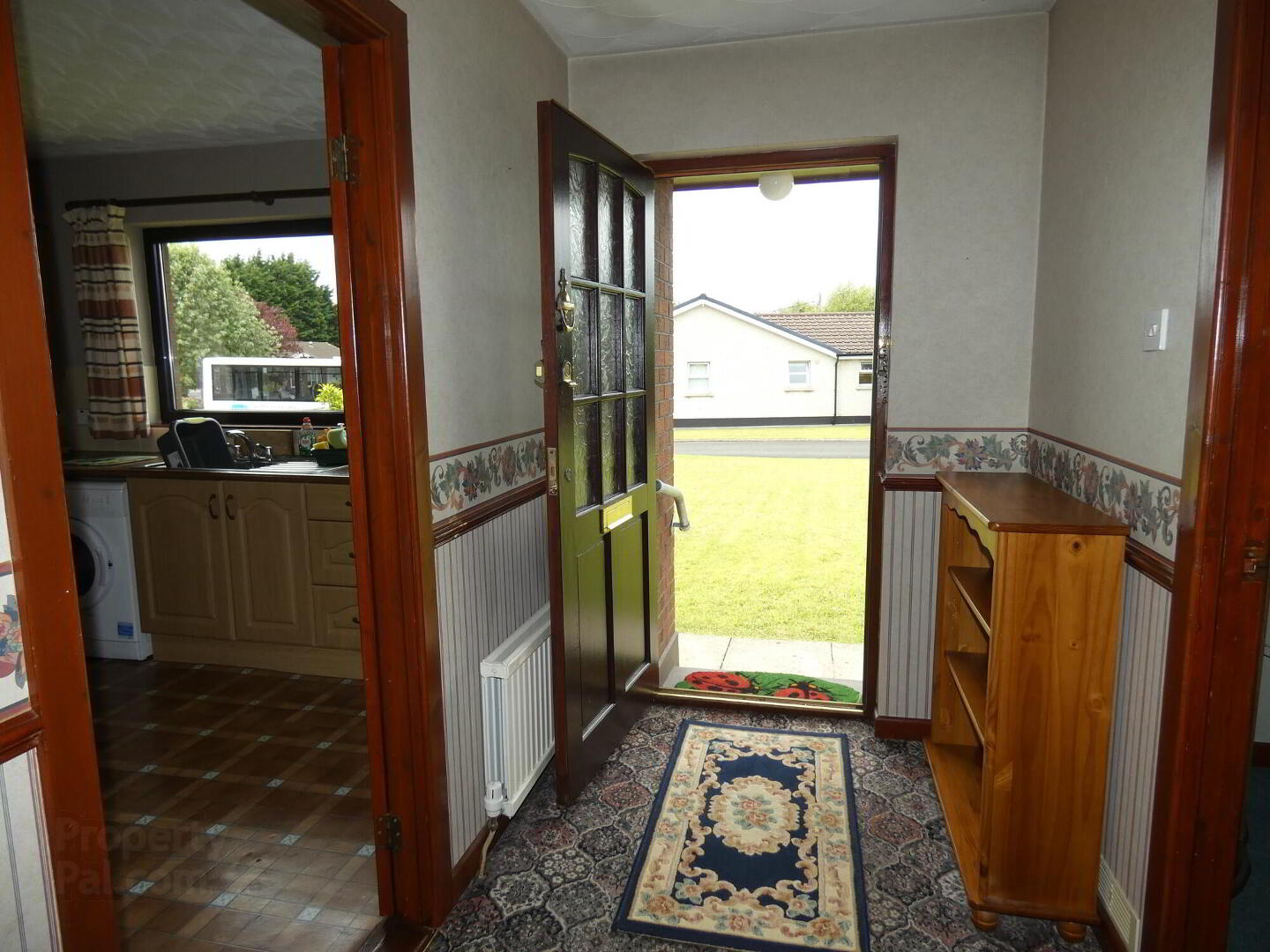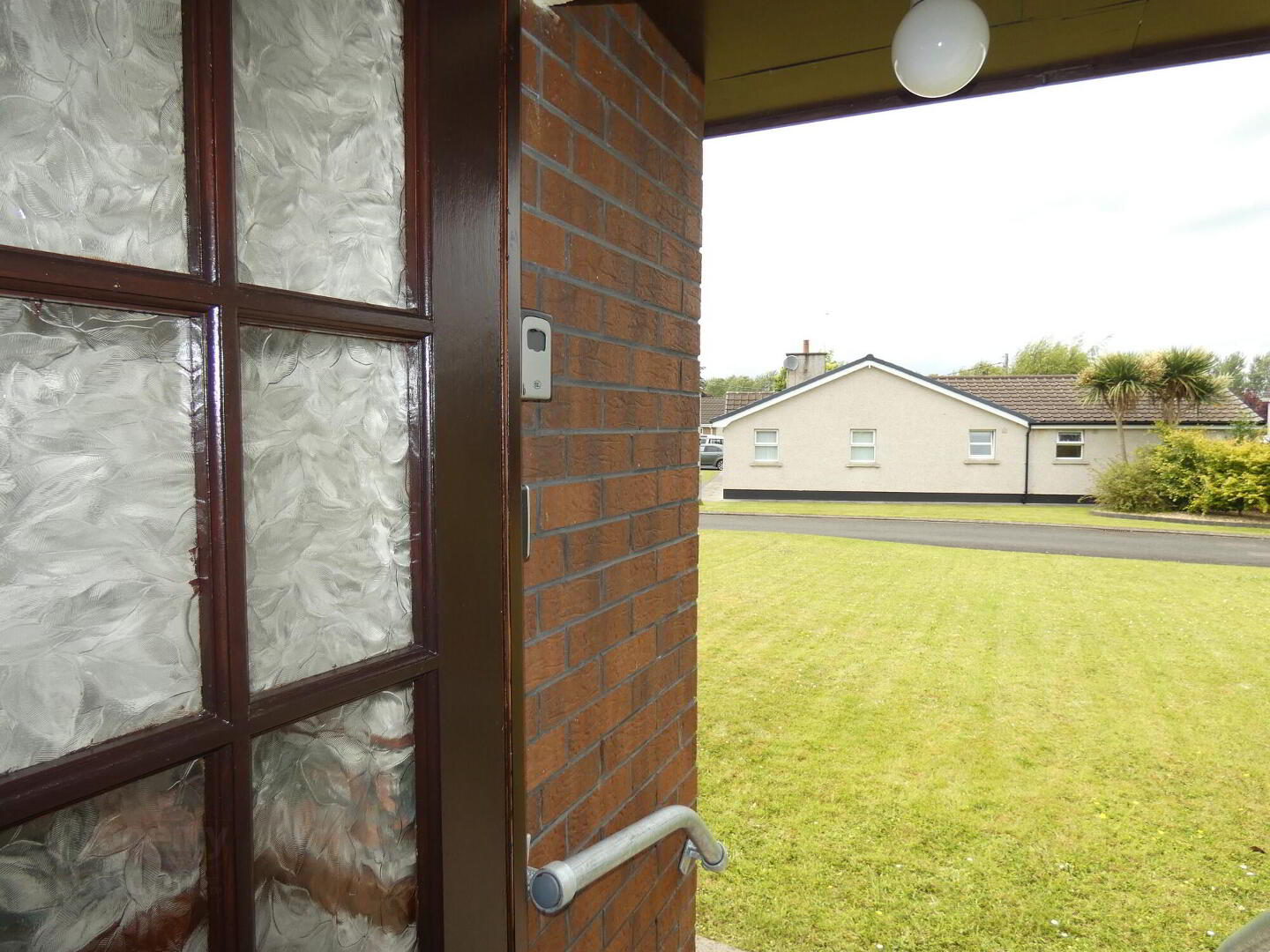


2 Laurel Crescent,
Ballymoney, BT53 7BR
3 Bedroom Semi Detached Bungalow in a Popular Super Convenient Location
Sale agreed
3 Bedrooms
1 Reception
Property Overview
Status
Sale Agreed
Style
Semi-detached Bungalow
Bedrooms
3
Receptions
1
Property Features
Tenure
Not Provided
Energy Rating
Heating
Oil
Broadband
*³
Property Financials
Price
Last listed at Price Not Provided
Rates
£931.38 pa*¹
Property Engagement
Views Last 7 Days
26
Views Last 30 Days
100
Views All Time
12,983

Features
- Oil fired heating.
- Upvc double glazed windows.
- 3 bedroom accommodation.
- Set on a spacious site in a cul de sac location.
- Prime residential location off the popular Kilraughts Road/Grange Drive in Ballymoney.
- Conveniently located within walking distance of the town centre and its numerous amenities including:
- Shops, The Joey Dunlop Leisure Centre, schools, the local Park and the local Bus and Railway Stations.
- Within easy access of the A26/Frosses Road/Ballymoney bypass for commuting to Coleraine, Ballymena and further afield.
Seldom does a property come on the market in this location and we are delighted to offer for sale this 3 bedroom semi detached bungalow set on a spacious site in the popular Laurel Crescent which is conveniently located off the Kilraughts Road/Grange Drive in Ballymoney.
The property offers bright and spacious well proportioned living accommodation and benefits from having oil fired heating and has Upvc double glazed windows.
Externally there is a spacious tarmac driveway with parking area and a garden area in lawn to the front of the property.
To the rear of the property is a low maintenance garden area with decorative shrub/flower/bush/tree beds together with an extensive patio area and concrete area.
The property is ideally and conveniently located to the town centre and its numerous amenities including shops, schools, the local park, The Joey Dunlop Centre and the local Bus and Railway stations.
This property is sure to prove popular on the open market and we as selling agents highly recommend an early internal inspection to fully appreciate this property and its location.
- Entrance Hall
- Telephone point, dado rail.
Hotpress. - Lounge
- 4.67m x 4.65m (15'4 x 15'3)
(at widest points)
Tiled fireplace with tiled hearth, wooden mantle, electric fire, side shelving, point for wall lights. - Kitchen/Dinette
- 3.99m x 3.23m (13'1 x 10'7)
With a range of eye and low level units including Philips electric hob, Hotpoint electric oven, stainless steel sink unit, plumbed for an automatic washing machine, space for a fridge, extractor fan, part tiled walls, glass panel door to the hallway. - Bathroom & WC Combined
- 2.01m x 1.88m (6'7 x 6'2)
With fitted suite including bath with Mira Event electric shower over bath, shower rail and curtain, WC, wash hand basin, part tiled walls. - Bedroom 1
- 3.05m x 2.97m (10'0 x 9'9)
- Bedroom 2
- 3.35m x 3.1m (11'0 x 10'2)
- Bedroom 3
- 4.34m x 3.12m (14'3 x 10'3)
(including fitted bedroom furniture)
With a range of fitted bedroom units and wardrobes, bedside cabinets, overhead storage, dressing table with drawers. - EXTERIOR FEATURES:
- Spacious tarmac driveway with parking area to the side of the property (accessed via decorative wrought iron gates).
- Spacious garden in lawn to the front of the property with decorative planted shrubs/bushes.
- Outside light to the front of the property.
- Low maintenance garden area to the rear of the property including beds with shrubs/bushes/trees.
- Spacious patio area and concrete area to the rear garden.
- Enclosed rear garden.
Directions
Leave Ballymoney town centre along Queen Street and continue along through the mini roundabout onto Roeding Foot. Then turn left at the next mini roundabout onto the Kilraughts Road. Continue along and take the second turn on the right onto Grange Drive. Then take the first turn on the right into Laurel Crescent and the property is the second one along on the left hand side.





