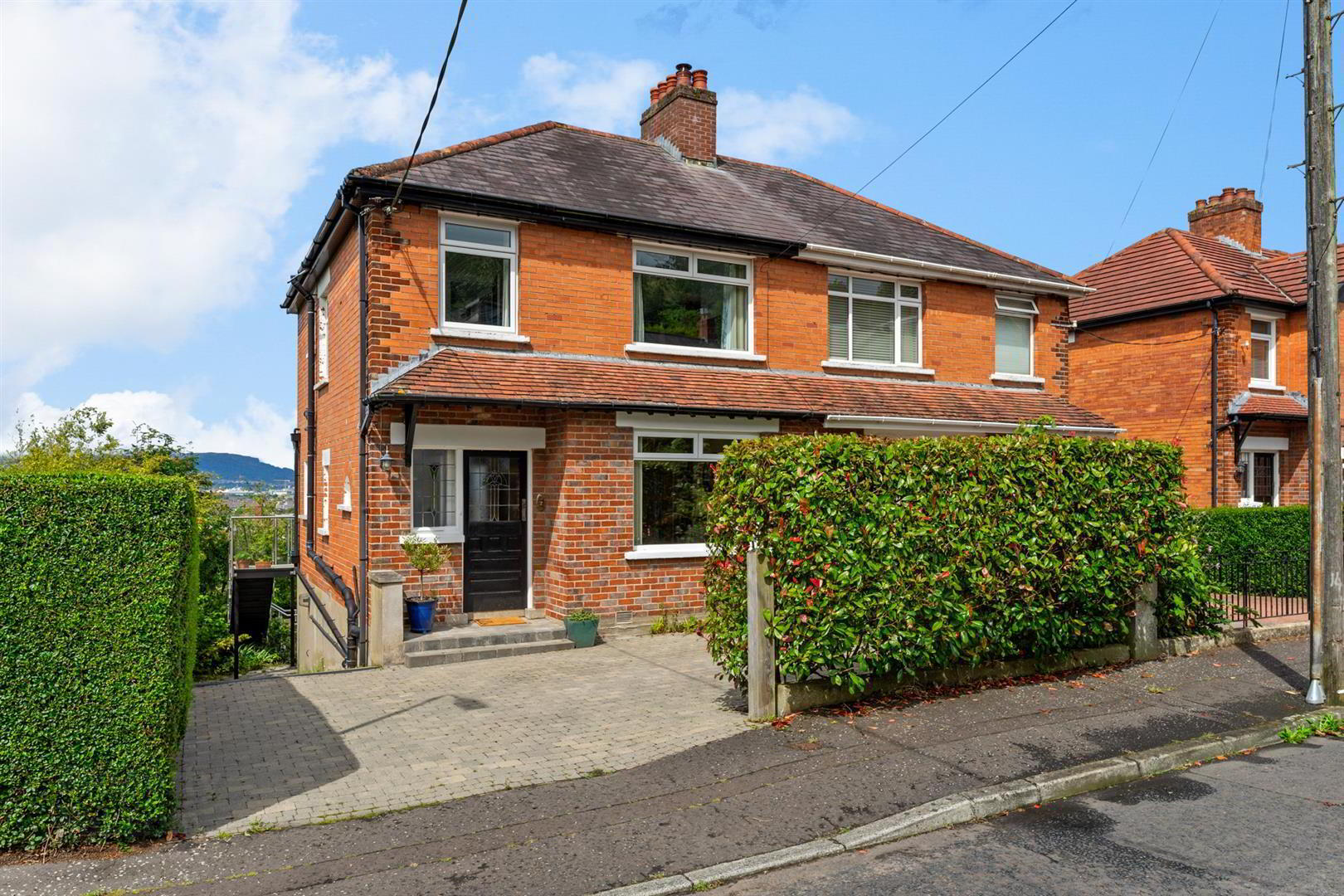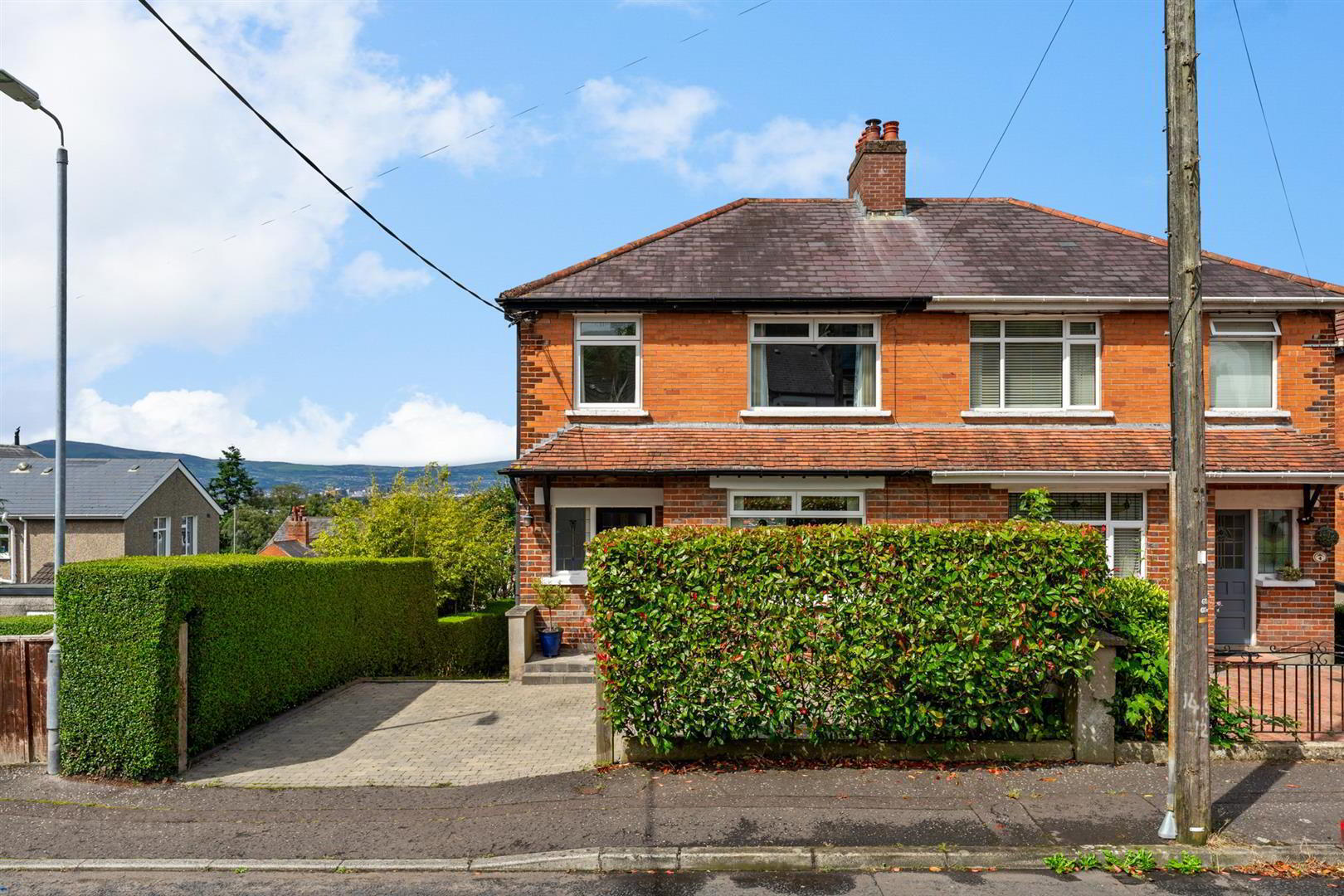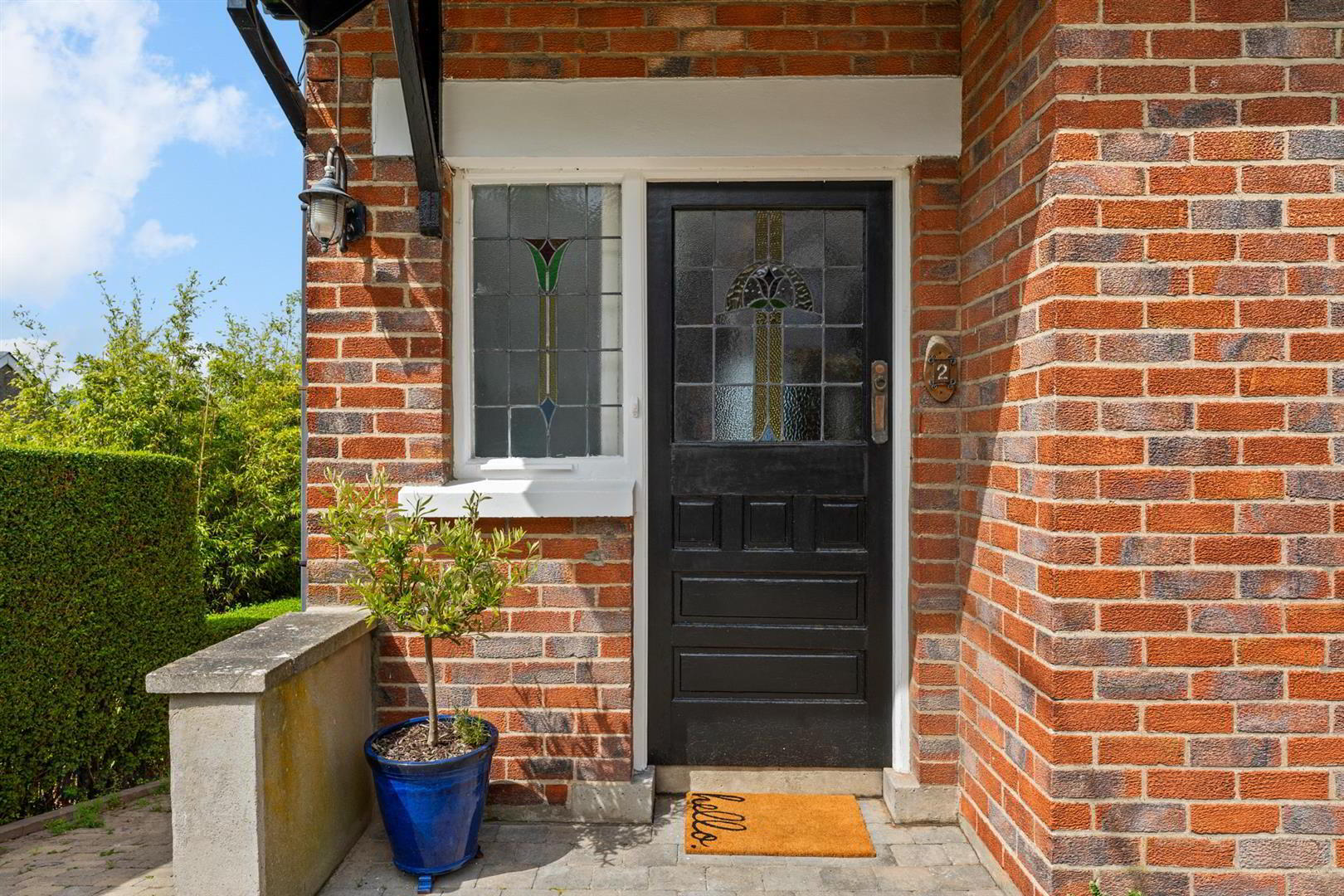


2 Lancedean Road,
Upper Knockbreda Road, Belfast, BT6 9QP
3 Bed Semi-detached House
Sale agreed
3 Bedrooms
1 Bathroom
3 Receptions
Property Overview
Status
Sale Agreed
Style
Semi-detached House
Bedrooms
3
Bathrooms
1
Receptions
3
Property Features
Tenure
Leasehold
Energy Rating
Broadband
*³
Property Financials
Price
Last listed at Asking Price £299,950
Rates
£1,410.19 pa*¹
Property Engagement
Views Last 7 Days
135
Views Last 30 Days
405
Views All Time
9,252

Features
- Extended & Modernised Semi Detached Home
- Breath-Taking views To The Rear
- Three Bedrooms
- Lounge To The Front
- Superb Kitchen / Dining / Living To The Rear
- Downstairs W/C
- White Bathroom Suite With Separate Shower
- Basement Utility & Garage Area
- Gas Heating & Majority Double Glazed Bar Original Stain Glass Windows
- Driveway With Ample Parking, Front & Rear Gardens
The accommodation now comprises, entrance hall with original wood panelling, downstairs w/c, lounge with cast iron stove, modern, shaker style fitted kitchen with 'Quartz' work tops and built-in appliances, open to dining area and living area both of which benefit from the uninterrupted views.
Upstairs there are three good sized bedrooms and a white bathroom suite with a separate shower cubicle.
From the hallway access is provided to the basement area that has been separated in to a utility area and addition storage, offering superb potential for a possible home office/gym.
Outside there is a driveway with ample parking and superb patio / garden to the rear that captures the afternoon sun.
Lancedean Road is situated off Rocky Road, just prior or past the entrance to the Cregagh Road from the Upper Knockbreda Road and offers convenience to leading primary and post primary schools, transport links to most parts of the City, the Cregagh Glen for idyllic walks, Forestside Shopping Centre as well as all the cafes and shops of both the Cregagh and Ormeau Roads.
A superb home in a great location!
- Open Entrance Porch
- The Accommodation Comprises
- Stained glass panelled front door to entrance hall, original wood panelling, decorative tiled flooring. Spotlights.
Access to basement / utility and storage area. - Downstairs w/c
- Low flush w/c and sink unit with mixer taps and mosaic tiled splash back. Tiled flooring.
- Lounge 3.68m x 3.58m (12'1 x 11'9)
- Cast Iron fire place with slate hearth and solid oak mantle. Engineered oak flooring in herringbone style.
Double glass panelled doors providing access to the kitchen. - Shaker Style Kitchen 3.86m x 3.53m (12'8 x 11'7)
- Fantastic range of high and low level units with 'Quartz' workface and matching up stands. Built-in Bosch induction hob, over head extractor fan, integrated eye level oven and microwave and fridge freezer.
Centre Island with quartz work surface incorporating integrated dishwasher and fitted solid oak breakfast bar.
Tiled flooring The kitchen area is open to both the dining area and living area, both designed to maximise the light and the breath-taking views. - Dining Area 3.40m x 2.06m (11'2 x 6'9)
- Tiled flooring. Upvc patio doors providing access to decked seating area, overlooking the rear garden and capturing the views over Belfast and beyond.
- Living Area 3.84m x 3.20m (12'7 x 10'6)
- Feature picture window, framing the breath taking view that pick up a lot of the Belfast land marks from Harland & Wolf and Cavehill.
Tiled floor, Upvc sliding doors providing access to decked seating area. - First Floor
- Bedroom One 3.58m x 3.45m (11'9 x 11'4)
- Cornice ceiling.
- Bedroom Two 3.56m x 3.23m (11'8 x 10'7)
- Exceptional views over Belfast.
- Bedroom Three 2.24m x 2.13m (7'4 x 7'0)
- White Bathroom Suite
- Comprising panelled bath with mixer taps and hand shower, separate corner shower cubicle with chrome shower unit with drench head and hand shower attachment, pedestal wash hand basin, low flush w/c, Part tiled walls. Tiled flooring. Spotlights.
- Landing
- Access to roof space via fold down ladder, partially floored for storage.
- Basement Level
- From the entrance hall access is provided to the basement utility area. Plumbed for washing machine. There is also additional crawl space storage at this point.
Access is also provided to the the basement garage area. - Basement Garage 7.65m x 3.23m (25'1 x 10'7)
- This area can be accessed from the rear garden and also the utility area, electric roller door light and power.
At the time of construction a concrete lintel was installed to facilitate a window for possible home office or gym. - Outside Front
- Driveway with ample parking.
- Outside Rear
- From the Dining and Living area access is provided to decked balcony with glazed balustrade overlooking the rear garden whilst capturing the sun and the superb views. Steps lead down to the patio area and garden laid in lawns with a mature range of plants tress and shrubs.




