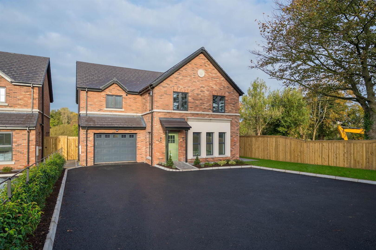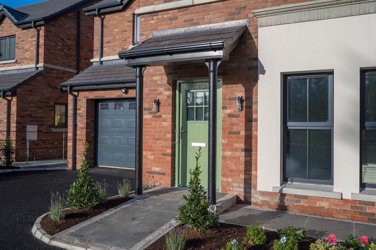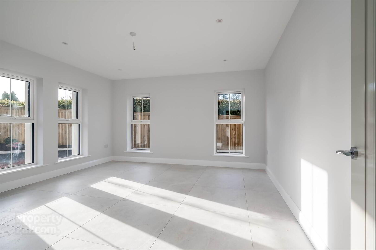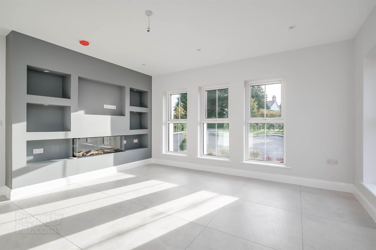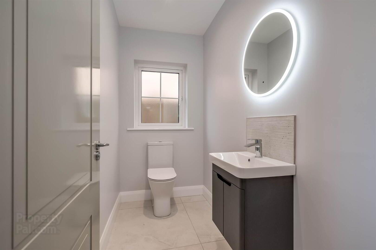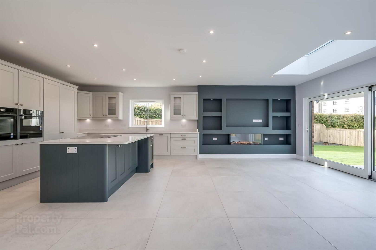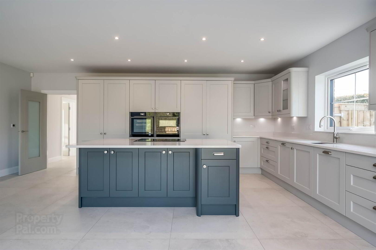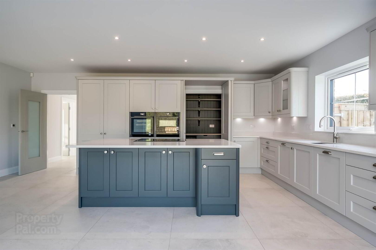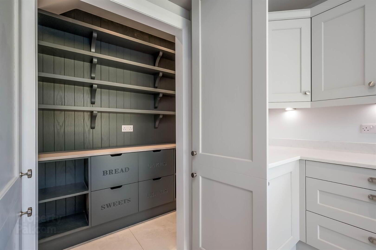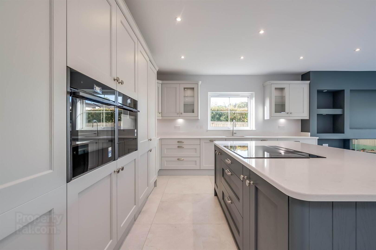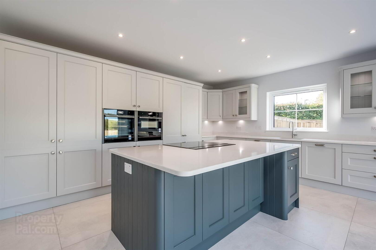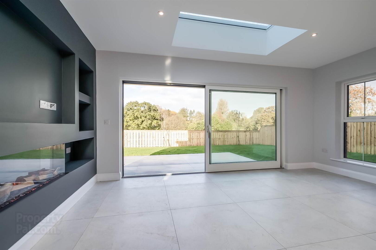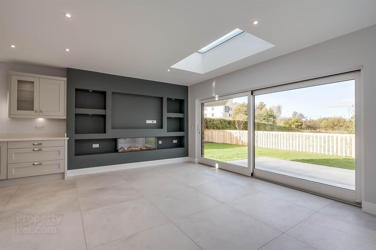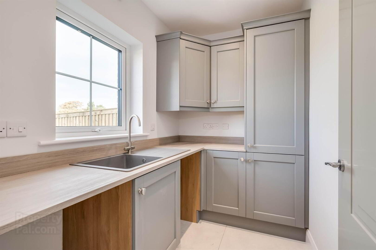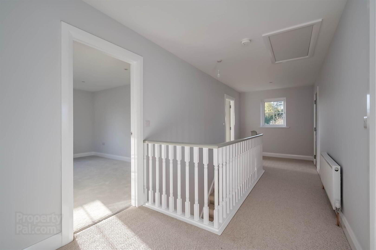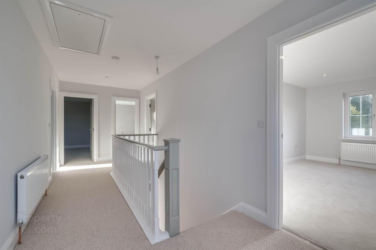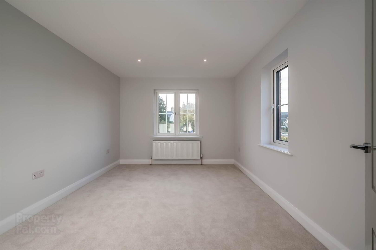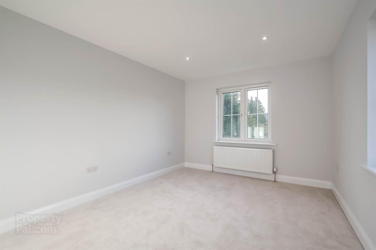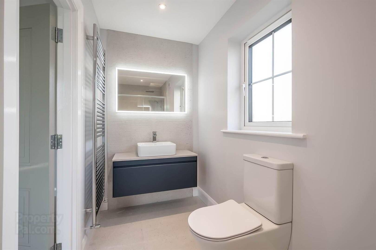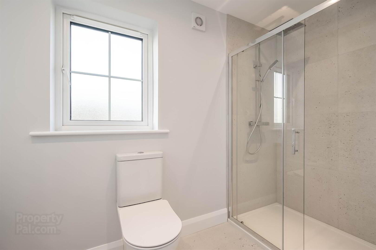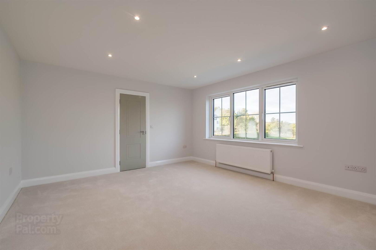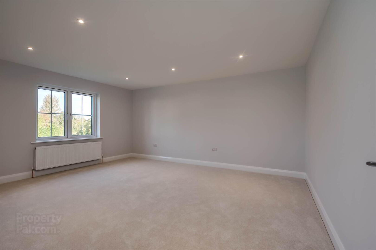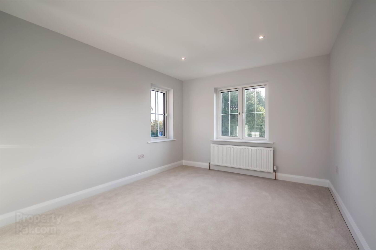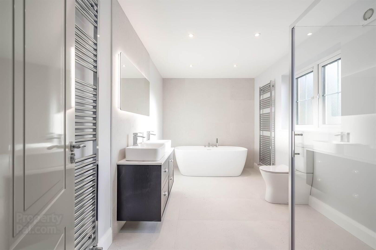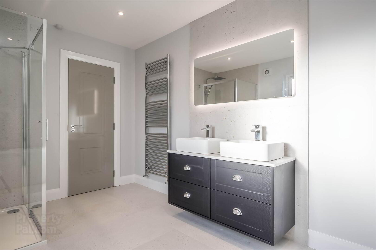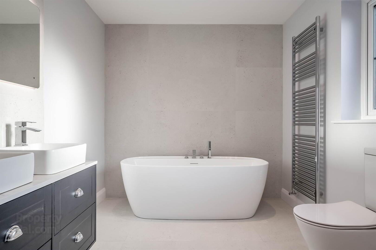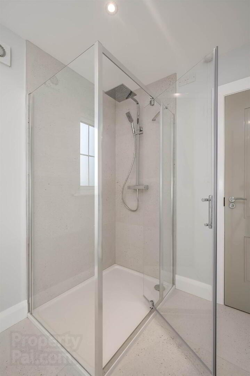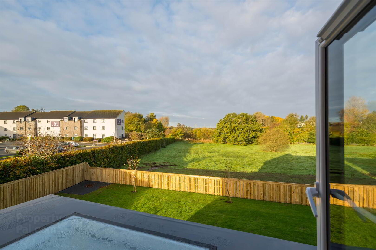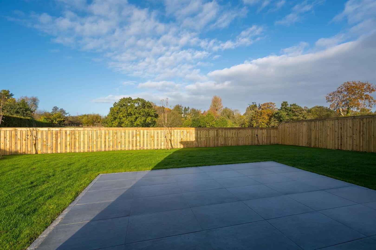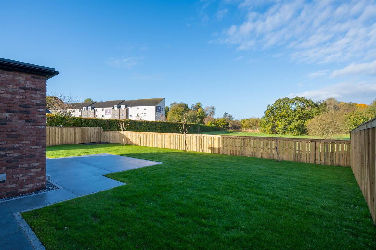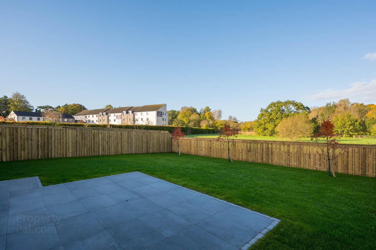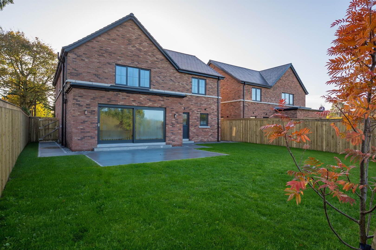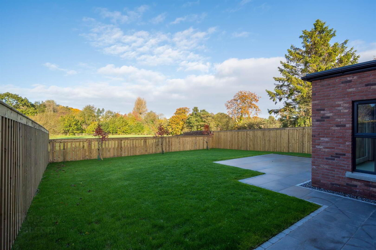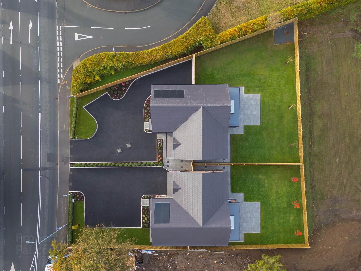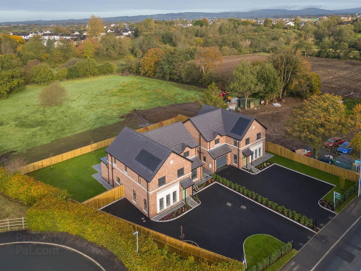2 Lagan Villas,
Hillsborough Road, Lisburn, BT27 5QY
4 Bed Detached House
Offers Over £579,950
4 Bedrooms
2 Receptions
Property Overview
Status
For Sale
Style
Detached House
Bedrooms
4
Receptions
2
Property Features
Tenure
Not Provided
Heating
Gas
Property Financials
Price
Offers Over £579,950
Stamp Duty
Rates
Not Provided*¹
Typical Mortgage
Legal Calculator
In partnership with Millar McCall Wylie
Property Engagement
Views Last 7 Days
220
Views Last 30 Days
1,656
Views All Time
37,078
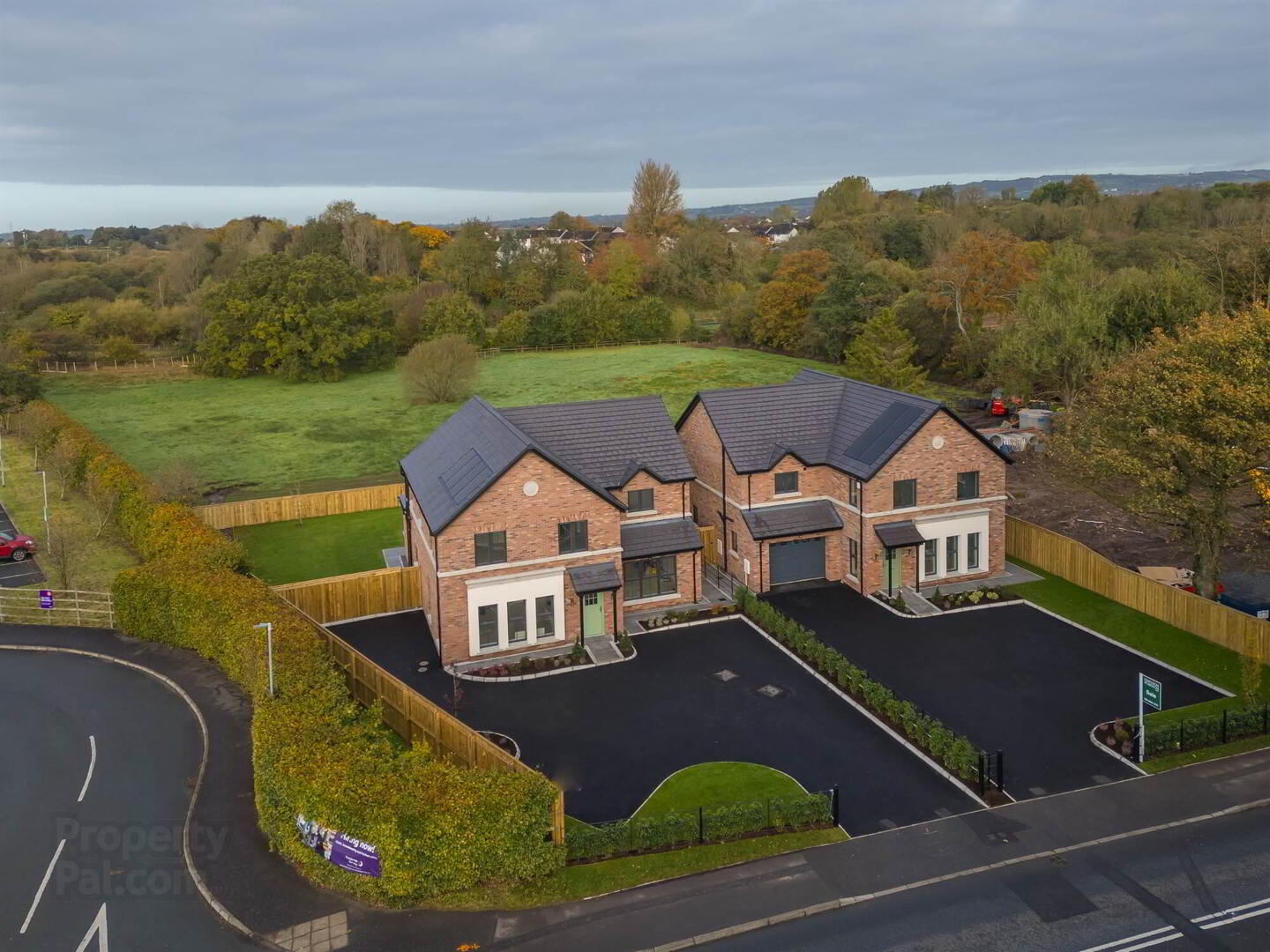
Features
- Newly Built Four Bedroom Detached Family Home Positioned just Off the Hillsborough Road
- Constructed by Renown Builders WGK Homes with a Luxury Specification List
- Close to Local Leading Schools and Belfast International Airport
- Excellent Transport Links to Belfast and Lisburn City Centres
- Close Proximity to Lisburn Golf Club, Lisnagarvey Hockey Club and Lisburn Cricket Club
- Separate Lounge with Dual Aspect Windows
- Open Plan Kitchen Dining Living Space with Breakfast Island and Range of Built in Units and Appliances
- Rear Hallway with Utility Room and Separate WC
- Four Well Appointed Double Bedrooms, Main Bedroom with En-Suite Shower Room
- Modern Family Bathroom with Luxurious White Suite
- Tarmac Driveway with Off Street Parking for Several Cars
- Enclosed Private Rear Garden with Southerly Aspect and Surrounding Patio Areas
- Solar Panels / Gas Fired Central Heating with Underfloor Heating to Ground Floor
- High Performance UPVC Triple Glazing Throughout
- Comes with NHBC 10 Year Warranty
- Early Viewing Highly Recommended
This superb address offers ease of access for the city commuter and is ideally positioned between Belfast, Lisburn and Hillsborough with a range of local amenities including many popular restaurants, shops and boutiques. The property lies within the catchment area to a range of the country’s most prestigious schools and has excellent transport links to Dublin and further afield.
The ground floor of the property comprises a spacious reception hall with tiled floor, separate front reception room with dual aspect, open plan kitchen living dining space with bespoke fully fitted kitchen and breakfast island, utility room, downstairs WC and access to an integral garage with an electric up and over door.
The first floor the property provides four well-proportioned bedrooms, main bedroom with a luxurious en-suite shower room, separate family bathroom with modern white suite providing both bath and shower facilities and additional built in storage and shelving.
The property further benefits from high performance triple glazing throughout, solar panels,gas fired central heating with the ground floor benefitting from underfloor heating, integral garage with electric up and over door, an extensive tarmac driveway with excellent off street parking and an enclosed private rear garden with southerly aspect laid in lawns with raised patio area.
Rarely do properties of this calibre present themselves to the open market, early internal inspection is highly recommended to appreciate all this property has to offer.
Ground Floor
- Composite front door with glazed insets to . . .
- RECEPTION HALL:
- Tiled floor, alarm panel, picture window.
- LOUNGE:
- 4.75m x 4.47m (15' 7" x 14' 8")
(at widest points). Dual aspect to front and side, built-in storage cabinets, fireplace. - KITCHEN/DINER:
- 7.77m x 6.48m (25' 6" x 21' 3")
(at widest points). Mature private outlook to rear, bespoke fully fitted kitchen with high and low level units and built-in appliances, low voltage recessed spotlghts, breakfast island, fully tiled floor, built-in storage cabinets with fireplace, uPVC triple glazed sliding doors with access to rear garden, walk-in pantry. - HALLWAY:
- uPVC triple glazed door to rear garden, tiled floor, control room with access to underfloor heating valves.
- DOWNSTAIRS W.C.:
- White suite comprising low flush wc with push button, floating wash hand basin with chrome mixer tap, tiled splash back and built-in vanity unit, tiled floor, recessed low voltage spotlights, frosted glass window.
- UTILITY ROOM:
- Range of high and low level units, stainless sink with mixer tap, access to Ideal gas boiler, tiled floor, extractor fan low voltage recessed spotlights, picture window with outlook to rear.
- Stairs to . . .
First Floor
- LANDING:
- Picture window, hotpress with shelving and pressurized water cylinder.
- BEDROOM (1):
- 4.98m x 4.11m (16' 4" x 13' 6")
(at widest points). Outlook to rear, low voltage recessed spotlights. - ENSUITE SHOWER ROOM:
- White suite comprising low flush wc with push button, floating wash hand basin with chrome mixer tap and built-in vanity unit, part tiled walls, tiled floor, chrome heated towel rail, walk-in shower with drying area, fully tiled shower enclosure with chrome thermostatic control valve, telephone attachment and rainfall shower head, low voltage recessed spotlights, extractor fan.
- BEDROOM (2):
- 5.18m x 4.27m (17' 0" x 14' 0")
(at widest points). Outlook to rear, recessed low voltage spotlights. - BEDROOM (3):
- 4.47m x 3.2m (14' 8" x 10' 6")
(at widest points). Dual aspect to front and side, low voltage recessed spotlights. - BEDROOM (4):
- 4.47m x 3.15m (14' 8" x 10' 4")
(at widest points). Dual aspect to front and side. - FAMILY BATHROOM:
- White suite comprising low flush wc with push button, floating wash hand basin with Jack and Jill sink and chrome mixer tap and built-in vanity unit, part tiled walls, tiled floor, corner shower unit with tiled shower enclosure with chrome thermostat control valve and telephone hand shower attachement, chrome heated towel rail, free standing bath with chrome mixer tap and telephone hand shower attachment, extractor fan, low voltage recessed spotlights.
Outside
- Tarmac driveway with off street parking for several cars. Surrounding flower beds and fencing. Paved walkway to . . .
- Extensive, private and enclosed rear garden with surrounding fencing laid in lawns with patio area.
- INTEGRAL GARAGE:
- 5.79m x 4.17m (19' 0" x 13' 8")
(at widest points). Insulated sectional Hormann door, windows with outlook to side, access to control panels.
Directions
Approaching Lisburn from the Sprucefield roundabout along the Hillsborough Road, 2 Lagan Villas is located on the left hand side after the Premier Inn.


