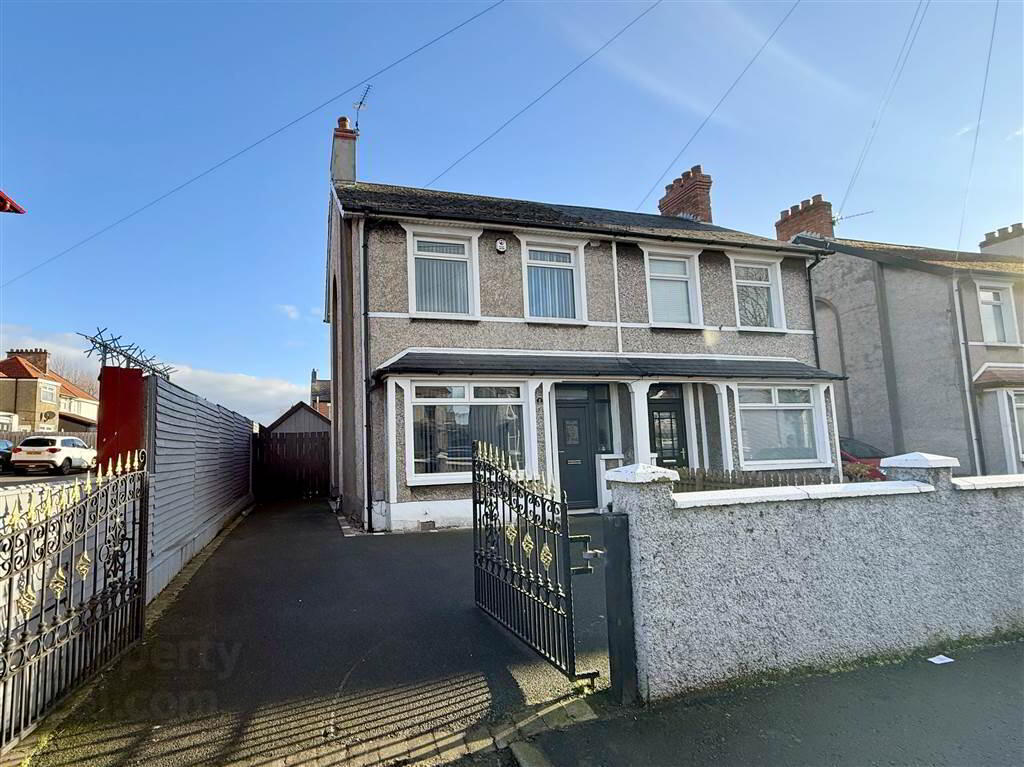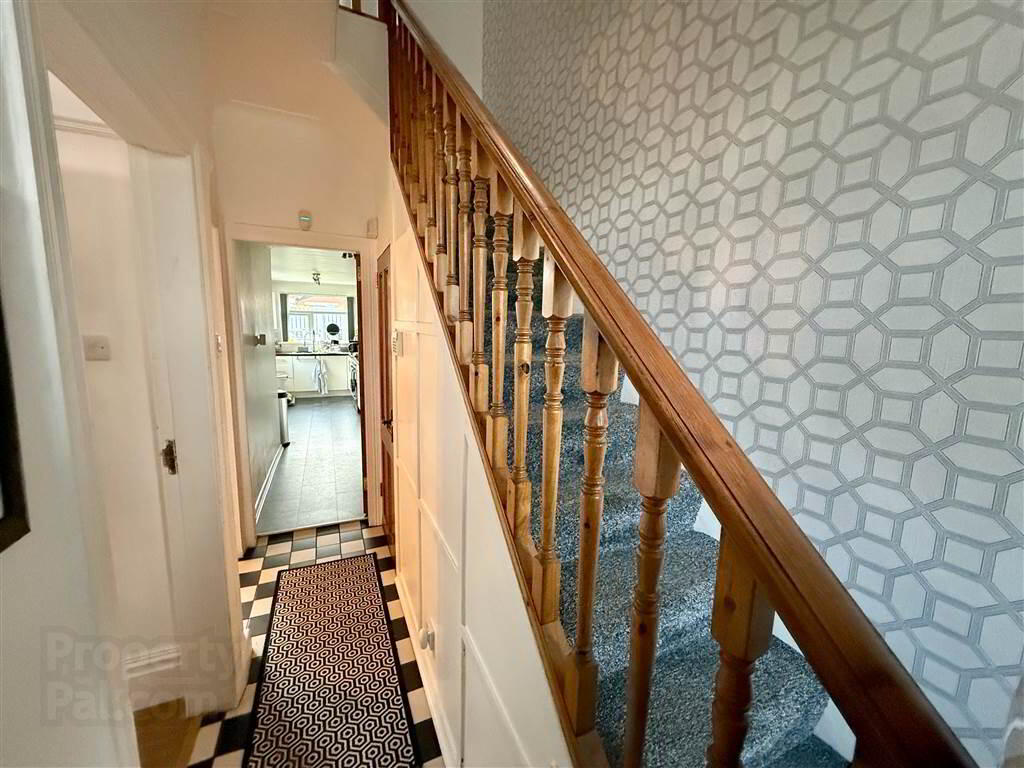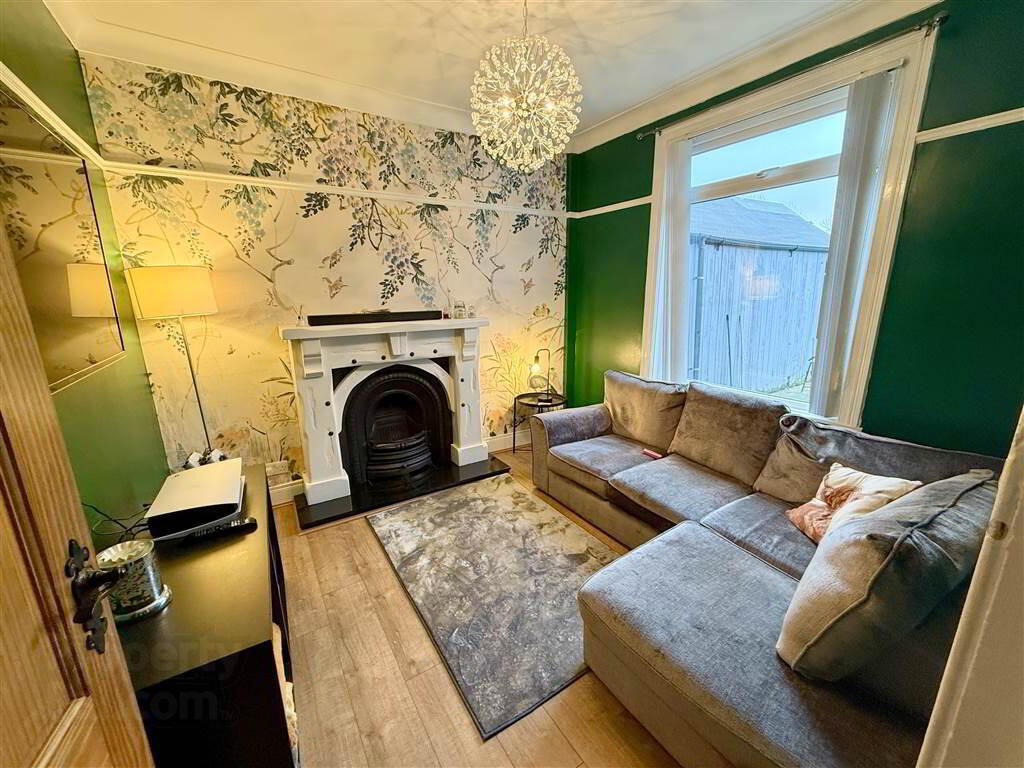


2 Ladas Drive,
Castlereagh, Belfast, BT6 9FS
3 Bed Semi-detached House
Guide Price £210,000
3 Bedrooms
2 Receptions
Property Overview
Status
For Sale
Style
Semi-detached House
Bedrooms
3
Receptions
2
Property Features
Tenure
Not Provided
Broadband
*³
Property Financials
Price
Guide Price £210,000
Stamp Duty
Rates
£1,137.25 pa*¹
Typical Mortgage
Property Engagement
Views Last 7 Days
719
Views Last 30 Days
5,362
Views All Time
6,835

Features
- Semi Detached Family Home
- Well Presented Throughout
- Three Bedrooms
- Two Receptions
- Extended Fitted Kitchen
- Bathroom With White Suite
- uPVC Glazing
- Gas Central Heating
- Driveway
- Excellent Rear Garden
- Detached Garage
- Chain Free
- Viewing Highly Recommended
Ground Floor
- HALLWAY:
- LIVING ROOM:
- 7.1m x 2.9m (23' 4" x 9' 6")
- KITCHEN:
- 5.9m x 2.5m (19' 4" x 8' 2")
- LANDING:
First Floor
- BEDROOM (1):
- 3.54m x 3.m (11' 7" x 9' 10")
- BEDROOM (2):
- 2.9m x 2.6m (9' 6" x 8' 6")
- BEDROOM (3):
- 2.3m x 1.83m (7' 7" x 6' 0")
- SHOWER ROOM:
- 2.m x 1.6m (6' 7" x 5' 3")
Outside
- GARAGE:
- 4.7m x 3.m (15' 5" x 9' 10")
- OFFICE:STORE
- 3.m x 2.7m (9' 10" x 8' 10")
Directions
Off Castlereagh Road



