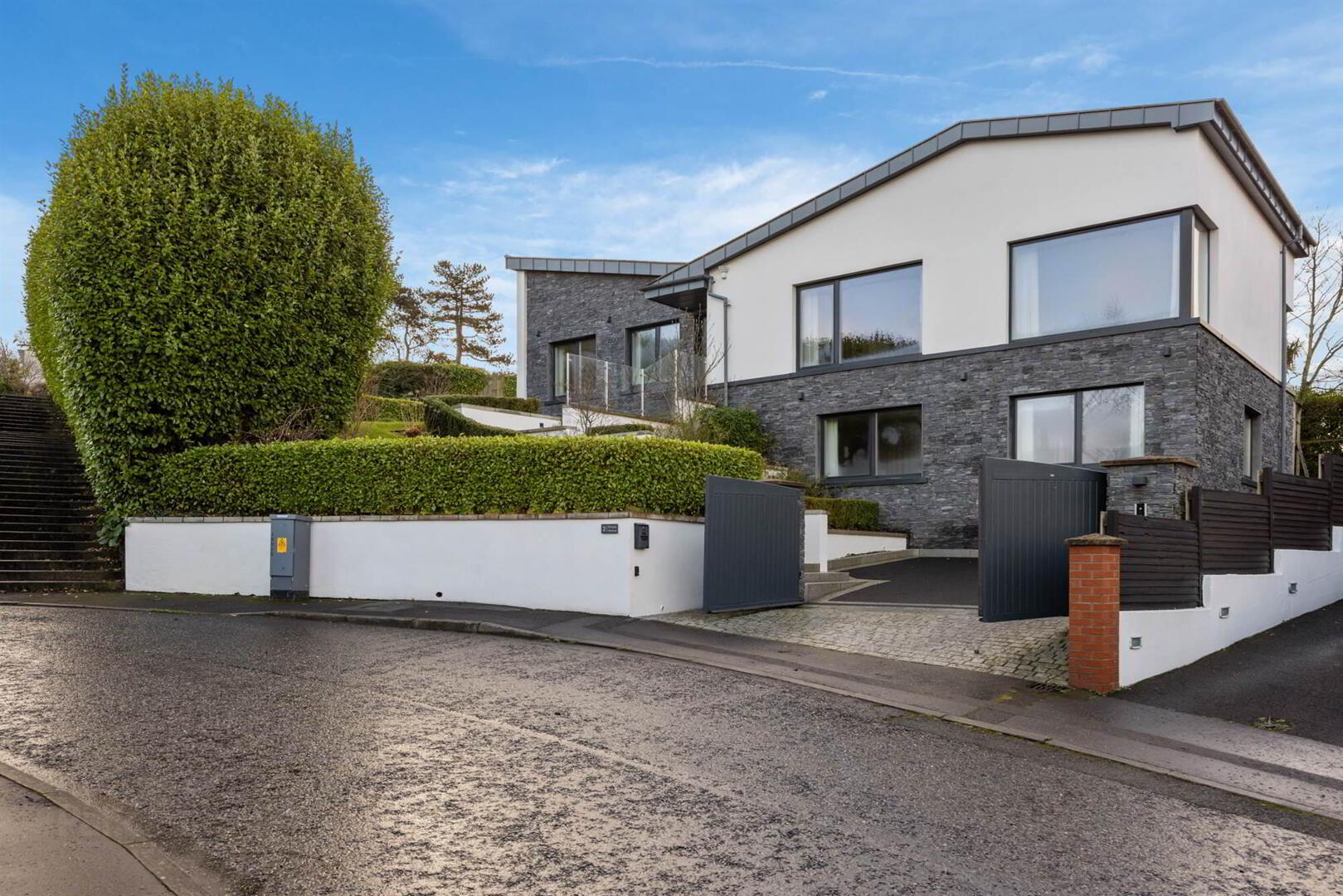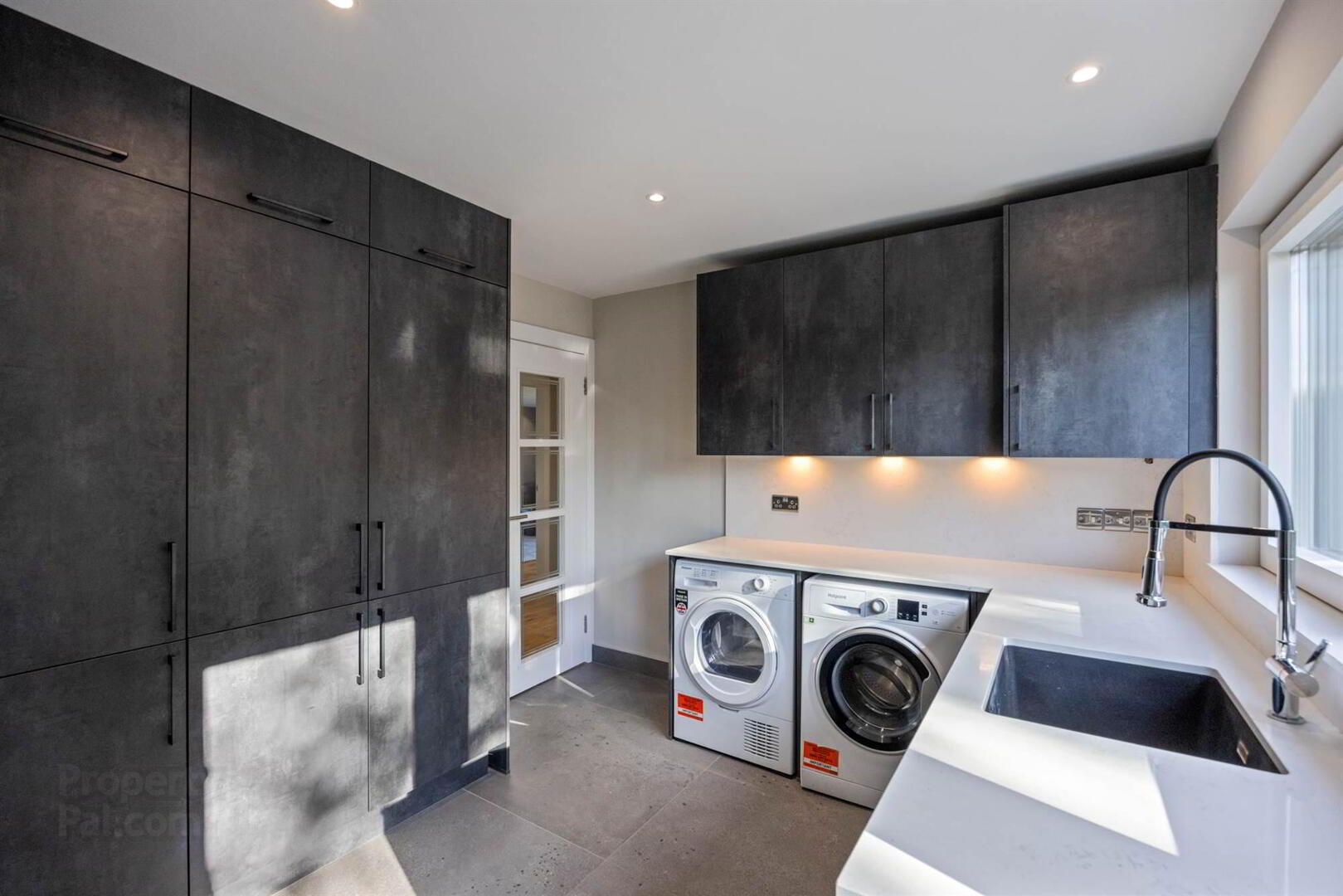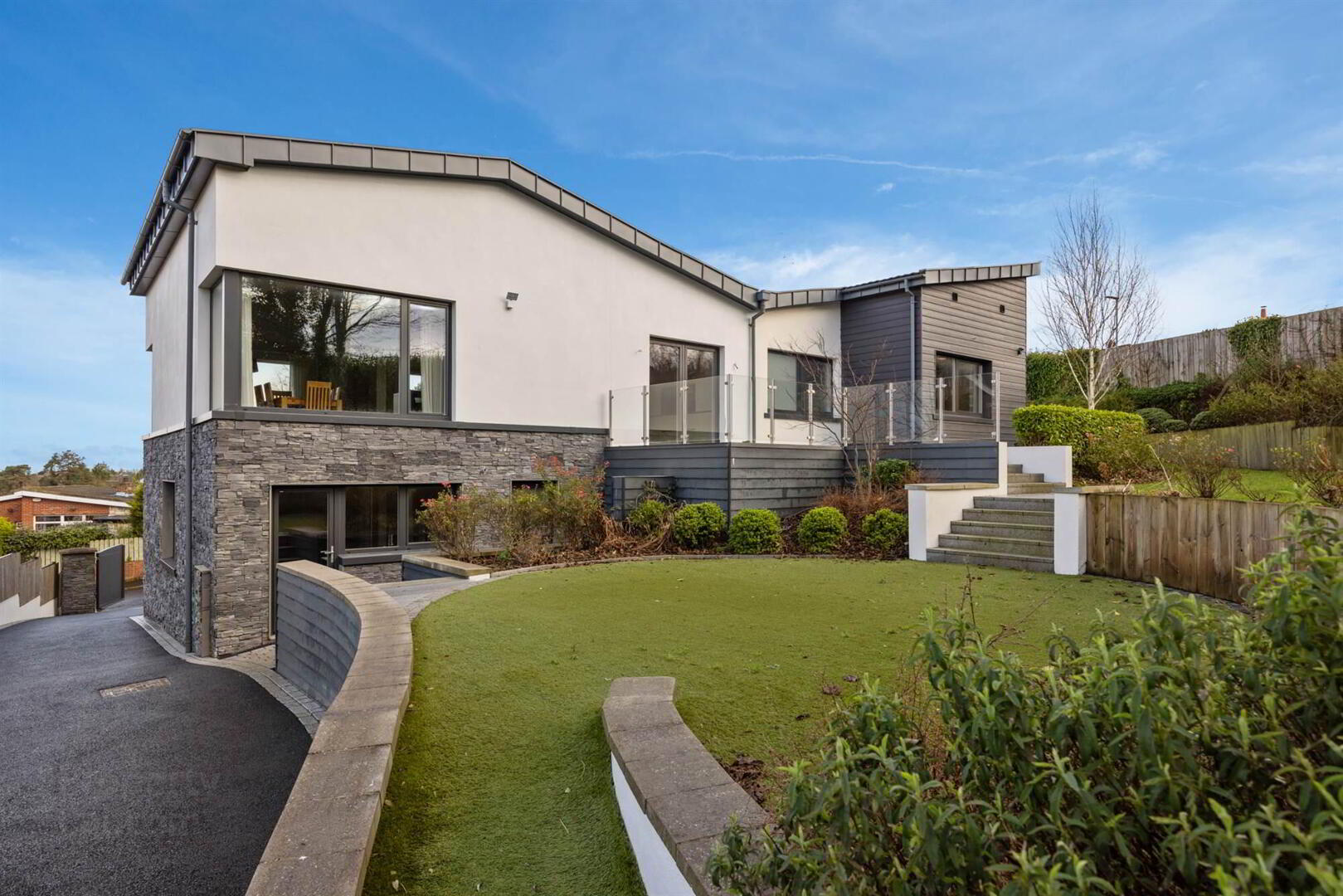


2 Kintyre Avenue,
Holywood, BT18 0LY
5 Bed Detached House
Asking Price £775,000
5 Bedrooms
3 Receptions
Property Overview
Status
For Sale
Style
Detached House
Bedrooms
5
Receptions
3
Property Features
Tenure
Not Provided
Energy Rating
Heating
Gas
Broadband
*³
Property Financials
Price
Asking Price £775,000
Stamp Duty
Rates
£3,197.95 pa*¹
Typical Mortgage
Property Engagement
Views Last 7 Days
970
Views Last 30 Days
3,704
Views All Time
17,557

Features
- Stylish detached home set on private corner site in Holywood
- Stunning panoramic views over Belfast Lough towards the Co Antrim Hills
- Recently remodelled and modernised in recent years
- Electrically operated entrance gates leading to parking and turning spaces
- Granite steps and pathways leading around the house and to the front door and patio
- Extensive accommodation over ground and lower ground floors as follows:
- Living room leading towards family area with open fire, media wall and amazing views
- Dining area open to fully fitted kitchen with breakfast bar with doors leading to rear sun patios and gardens
- 3 bedrooms, main with dressing and shower room and further family bathroom on ground floor
- Lower ground floor with 2 further bedrooms and a separate shower room
- Large entertaining room wired for cinema room with feature lighting
- Utility room with built in storage, additional fridge freezer and door to rear driveway and gardens
- Ground floor playroom / office / store room
- Triple glazed windows and mains gas central heating
- Heat recovery ventilation system throughout the property
- Professionally designed gardens with granite detailing and various patio and level lawns bordered by mature trees
- Interlinking tree houses on the border of the secure corner site
- Well maintained hedging, flower beds with specimen flowers, shrubs and plants
- Patio areas all around the house which have enjoyment of all day and evening sun
- Only a few minutes or so walk from the hustle and bustle of Holywood town centre and a few minute's walk to the coast
- Belfast City Airport is a short journey by car, bus or rail.
The house is approached by electric gates leading to freshly maintained parking and turning areas with granite cobbled borders. There has been significant investment with the professionally landscaped gardens areas starting with granite steps leading to a raised terrace with amazing views which leads to the front door.
Once inside the quality of the finish is obvious, there are wooden floors throughout the house and triple glazing which give an immediately comfortable feeling. The living room with open fire leads round to the spacious family area with media wall and double height ceiling which again opens to the stunning kitchen with full range of built in appliances, breakfast bar and dining areas – with magnificent views over Belfast Lough to the front and the mature and private SW facing gardens and patios to the rear.
On the lower ground floor there is an entertaining room with built in storage and media wall – ideal space for a movie room or for kids to have independence. There are generous sleeping areas over the ground and lower ground floors with up to 5 bedrooms in total, main bedroom with shower and dressing rooms, a beautifully appointed family bathroom and a further shower room. The lower ground floor has a fully fitted utility room with storage and access to the driveway – convenient for your everyday door with ease for shopping / kids with muddy sports gear etc..
There is a lower ground office / games room / floor store accessed from the rear which leads to the landscaped gardens, there are lower all weather lawns, grass areas, mature trees with custom built interlinking tree houses, a shed and bin store, raised flowerbeds with specimen plants, trees and shrubs – beautiful gardens with all day and evening sun and views for days..
Marino Train station and the local Spar are within a 4 minute walk, Holywood Town centre is 20 mins walk and the shoreline of Seapark and Cultra is a short stroll away – this is a fantastic central location and a unique home which needs to be viewed at your earliest convenience.
Outside
- Double opening electric gates via a cobbled entrance way into a cobbled edged driveway in front of landscaped and manicured flowerbeds with parking for 3-4 cars to the side. Solid granite steps and retaining walls with box hedging and foot lighting leading towards front patio. Large patio area with steps up to front door with enclosed porch and lighting. Beautiful views over Belfast Lough. Solid front door with side panel into:
Ground Floor
- ENTRANCE HALL:
- 3.9m x 1.6m (12' 10" x 5' 3")
Solid wooden floor, storage cupboard, door to: - LIVING ROOM:
- 6.m x 3.3m (19' 8" x 10' 10")
Beautiful antique cast iron fireplace with inset grate and slate hearth. Wooden floor, built in shelving, picture window overlooking Belfast Lough towards the County Antrim hills. Open to: - LIVING/KITCHEN AREA:
- 8.4m x 4.7m (27' 7" x 15' 5")
Corner window with incredible views, media wall, built in shelving, solid wooden floor, double height ceiling. Open to casual dining area with corner window overlooking south west facing rear gardens, patios and driveway area. Open to: - KITCHEN AREA:
- 6.2m x 4.5m (20' 4" x 14' 9")
Beautifully appointed and fitted contemporary kitchen with stone worktops with Bosch 5 ring gas hob and extractor fan over. Inset 1.5 bowl sink, raised breakfast bar with 4 seats, built in Miele dishwasher, Siemens double ovens, built in larder and fridge freezer, plenty of storage, excellent selection of cupboards, drawers, shelves and units, 1.5 bowl sink inset in granite worktop, tilt and turn sliding door opening to south west facing raised patio which receives all afternoon and evening sun. Beautiful barbecue area overlooking rear garden areas. Totally private site. Steps down to lower ground floor with door connecting back to hallway. - BEDROOM (5):
- 2.7m x 2.4m (8' 10" x 7' 10")
Solid wooden floor. - BEDROOM (2):
- 4.m x 3.m (13' 1" x 9' 10")
Solid wooden floor, built in cupboards, drawers, shelves and units within sliderobes. - FAMILY BATHROOM:
- 3.m x 2.8m (9' 10" x 9' 2")
Deep fill fully tiled bath, low flush wc, double sink unit with beautiful stone sinks, vanity unit with storage beneath, backlit mirror, walk in double shower, telephone hand shower and drench shower, built in storage, fully tiled walls, heated towel rail and ow voltage lighting. - BEDROOM (1):
- 3.1m x 3.8m (10' 2" x 12' 6")
Wooden floor, low voltage lighting, walk in dressing room, Each side of dressing room has ample hanging, shelving and built in storage. Door to ensuite shower room with low flush wc, wash hand basin, corner shower cubicle with drench shower and telephone hand shower, tiled walls, tiled floor, low voltage lighting. - CLOAKROOM STORAGE:
Lower Ground Floor
- Carpeted steps down to lower ground floor. Hallway with access to:
- FAMILY ROOM:
- 5.4m x 3.8m (17' 9" x 12' 6")
Wooden floor, built in storage and open shelving, wiring for projector, space for large screen, feature multi function ceiling light, low voltage lighting. - BEDROOM (4):
- 2.1m x 2.6m (6' 11" x 8' 6")
Solid wooden floor. - SHOWER ROOM:
- Fully tiled shower room, fully tiled shower cubicle with thermostatic shower, wash hand basin, low flush wc, designer tiled floor, partly tiled walls, extractor fan, fitted mirror, low voltage lighting. Heated floor.
- BEDROOM (3):
- 3.4m x 3.2m (11' 2" x 10' 6")
Solid wooden floor, built in shelving, beautiful views across Belfast Lough towards County Antrim hills. - UTILITY ROOM:
- 3.m x 3.4m (9' 10" x 11' 2")
Bespoke designed utility room/boot room. Fitted Hotppoint washing machine and drier, stone worktops with Franke inset sink with shower head tap, plenty of shelving, walk in cloakroo, extensive storage for shoes, laundry, ironing board and electric vacuum storage and charging and ample hanging and shelving space, tall larder, fitted fridge and freezer. Door to rear gardens and driveway parking area.
Outside
- Parking at side and rear for several cars. Bitmac parking area with granite cobbling. Outside shed and bin storage area. Series of landscaped garden areas including a ramp up with artificial grass in circular bay with sleeper style surround bordered by mature flowerbeds with shrubs, plants and Acer trees. Granite steps up to middle garden with stunning lawn bordered by mature hedges and trees. Built in treehouses and slides throughout property at back. South west facing sun patio accessed off the kitchen/living/dining room with hedges overlooking lawns. Spacious corner site, granite trimmed pathways and paving. Front and north east facing garden with box hedging, patio area, totally private with beautiful specimen trees with plants. Well maintained hedges and lawns. Beautiful front patio area with panoramic views across Belfast Lough to the County Antrim Hills. Outside lighting and attractive granite steps down to entrance gates.
Directions
From the main Holywood to Bangor A2 turn right just after Farmhill road onto the slip road leading to Whinney Hill, take your forst right onto Rannoch Road, Kintyre Avenue is on your left. number 2 is a corner and elevated site on your left.



