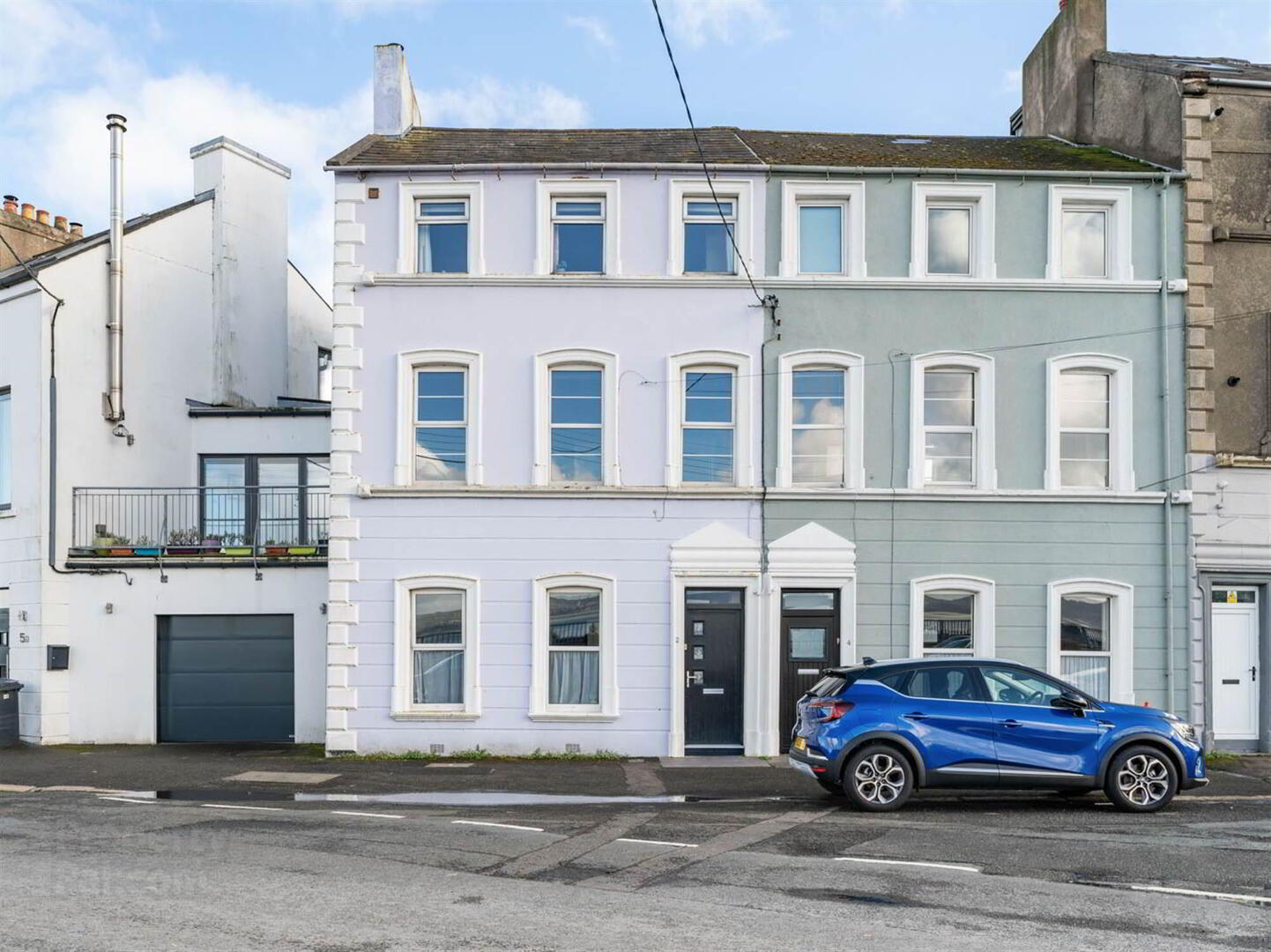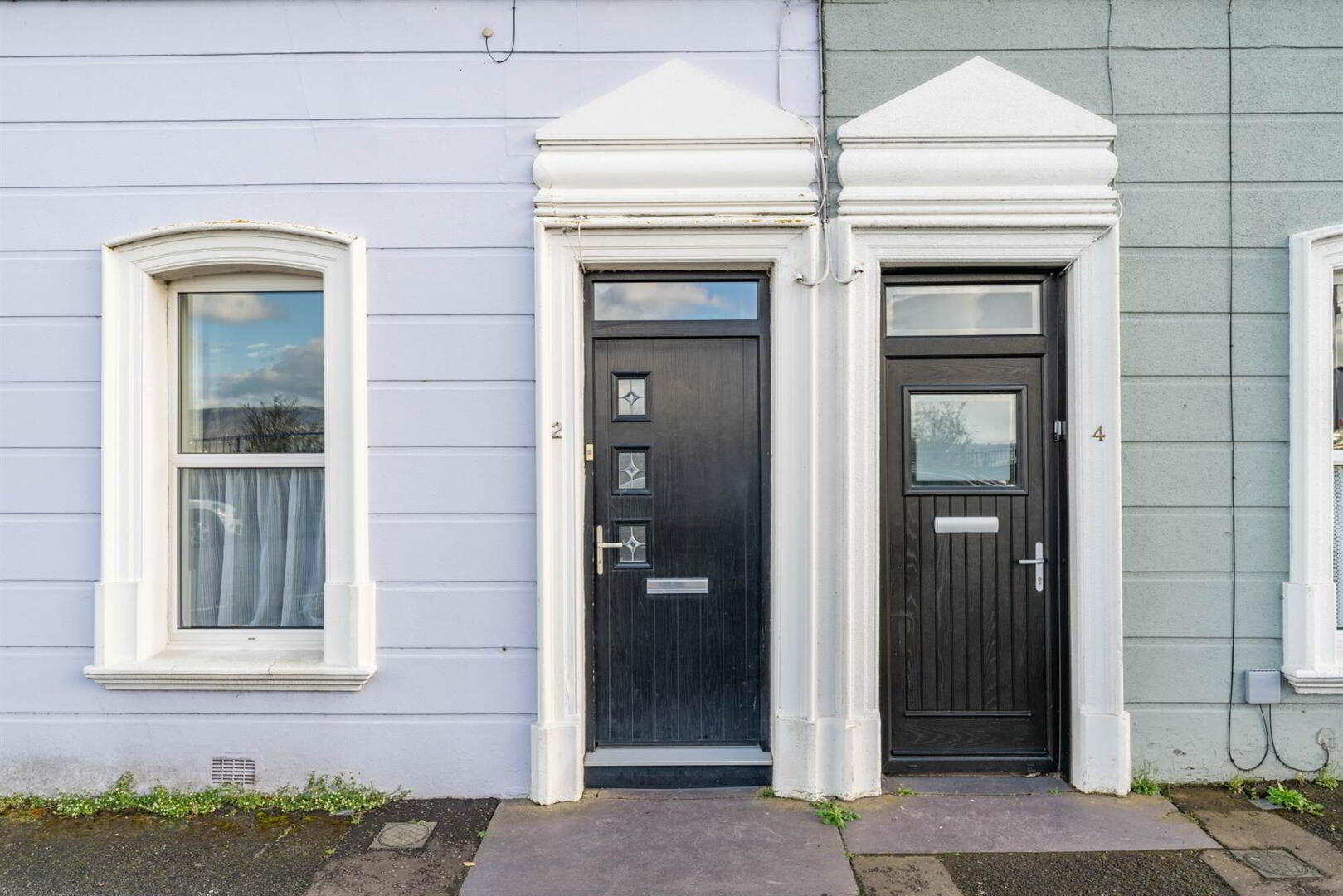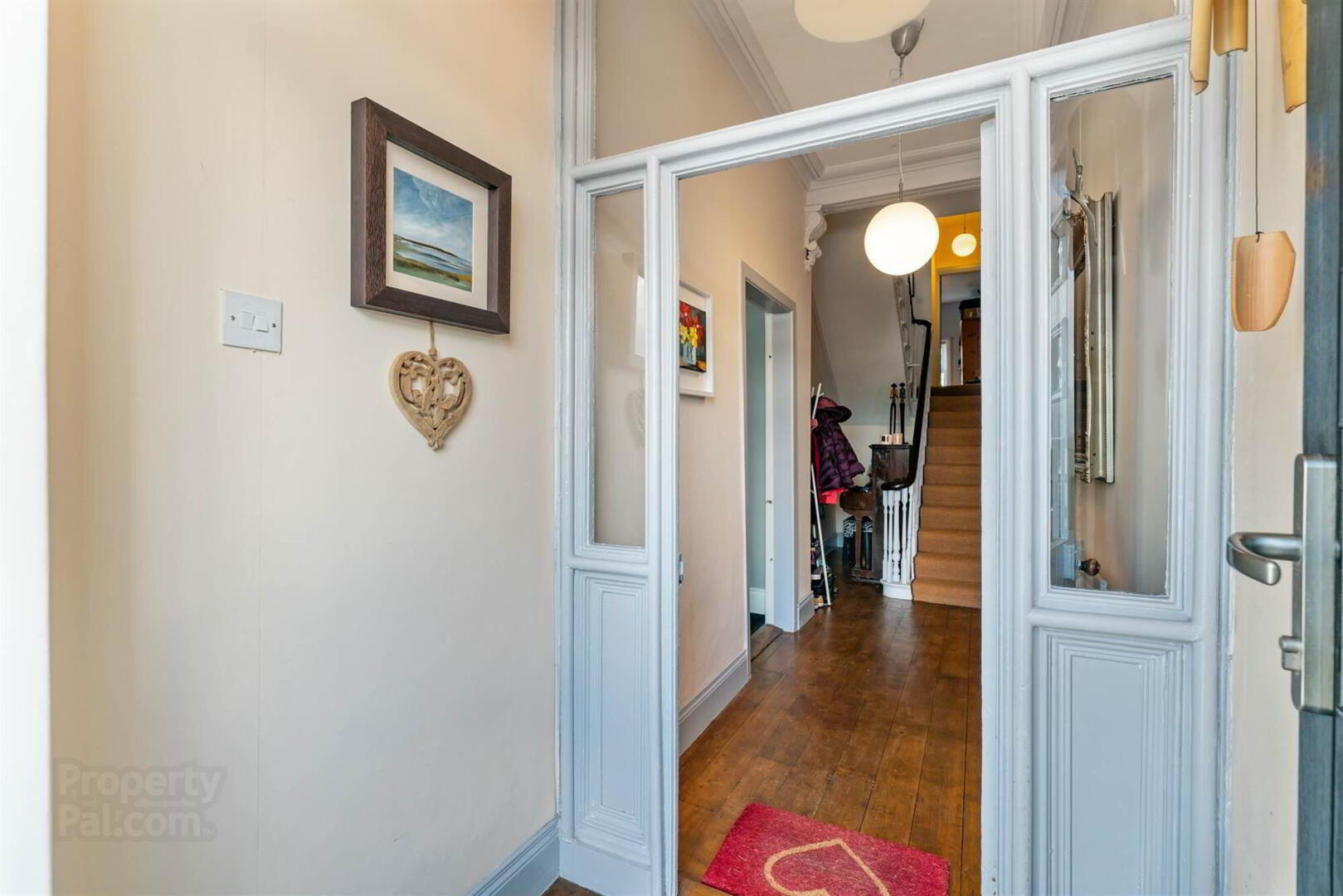


2 Kinnegar Drive,
Holywood, BT18 9JQ
4 Bed Townhouse
Sale agreed
4 Bedrooms
2 Receptions
Property Overview
Status
Sale Agreed
Style
Townhouse
Bedrooms
4
Receptions
2
Property Features
Tenure
Not Provided
Energy Rating
Heating
Oil
Broadband
*³
Property Financials
Price
Last listed at Asking Price £475,000
Rates
£2,466.99 pa*¹
Property Engagement
Views Last 7 Days
51
Views Last 30 Days
237
Views All Time
12,293

Features
- Three storey Victorian Townhouse
- Breathtaking views across Belfast Lough to the Antrim Hills
- Situated in the ever sought-after location of Kinnegar, Holywood
- Original period features such as high ceilings, ceiling roses and cornice bordering
- Spacious lounge with feature working open fire and views across Belfast Lough
- Bespoke fitted kitchen open to Dining Room and access to rear garden through patio doors
- First Floor Drawing Room with views across Belfast Lough to the Antrim Hills
- Family bathroom with white suite
- Four generous bedrooms, master with en suite bathroom and views across Belfast Lough to the Antrim Hills
- Rear garden fully enclosed with patio and garden laid in lawns with charming garden shed perfect to enjoy summer evenings
- North down Coastal path on your doorstep and excellent amenities close at hand such as Holywood's bustling town centre, Redburn Country Park, Holywood Yacht Club, the Dirty Duck Gastro Pub
This particular distinguished three storey terrace is visible from the air or sea and a welcome sign for those who are returning home from afar.
Within walking distance of Holywood town centre and beach access via the coastal path, this shorefront house offers spacious accommodation with stunning, ever changing views. The property also offers an oasis of tranquillity with a private enclosed garden to the rear which must be seen to appreciate.
The living space has been modernised throughout and offers great space and adaptable accommodation, ideal for a single person, couple or those who wish to take life easier. The house has four bedrooms (master with en suite shower room) , spacious lounge, kitchen (with direct access to garden) first floor drawing room, and family bathroom - most of which have incredible sea views.
All in all a stunning property in the heart of Holywood.
Viewing is highly recommended.
Ground Floor
- Front door with glazed top light through to Reception Porch.
- RECEPTION PORCH:
- With hardwood exposed floorboards to hall, timber door with glazed top light and side lights through to Reception Hall.
- RECEPTION HALL:
- With period style features throughout.
- LOUNGE AND DINING ROOM:
- 6.91m x 4.19m (22' 8" x 13' 9")
High ceiling room with dual aspect windows with views across Belfast Lough to the Antrim Hills, feature shutter windows, cornice detail bordering, original ceiling roses, working open fire with Victorian tiled surround and timber frame mantle with granite hearth, outlok to rear garden, leading through to Kitchen/Dining. - KITCHEN AND DINING:
- 7.59m x 3.4m (24' 11" x 11' 2")
Beautifully hand designed kitchen with range of low level units, hardwood work surface, integated dishwasher, stainless steel sink and a half with drainer, matt black mixer taps, integrated fridge, integrated washing machine, integrated cooker, pantry cupboard, dual patio double glazed access doors to rear patio and garden.
First Floor
- DRAWING ROOM:
- 5.99m x 3.99m (19' 8" x 13' 1")
Spacious drawing room with triple aspect windows giving amazing views across Belfast Lough to the Antrim Hills, picture rail surround, cornice detail bordering, central ceiling roses, central fire with cast iron surround, hardwood mantle surround. - BEDROOM (3):
- 3.71m x 3.1m (12' 2" x 10' 2")
Double bedroom with outlook to rear garden. - RETURN
- MAIN BATHROOM:
- White suite comprising of low flush WC, bath with hot and cold taps, thermostatically controlled shower, sink with mixer taps, vanity storage below, tiled splashback, heated towel rail, hotpress cupboard.
- BEDROOM (4):
- 4.6m x 3.71m (15' 1" x 12' 2")
Very spacious bedroom with outlook to rear garden.
Second Floor
- BEDROOM (1):
- 5.31m x 3.99m (17' 5" x 13' 1")
Triple aspect windows with views across Belfast Lough to the Antrim Hills, integrated robes. - ENSUITE BATHROOM:
- White suite comprising of low flush WC, bath with mixer taps, tiled surround splashback, electric shower, extractor fan.
- BEDROOM (2):
- 4.04m x 3.1m (13' 3" x 10' 2")
Double bedroom with outlook to rear garden and Redburn Hills.
Outside
- Rear garden partially laid in sandstone patio and garden laid in lawns, mature planting, charming garden shed to rear, oil tank.
Directions
Travelling from the Maypole continue down Shore Road. Continue through the traffic lights and under the railway bridge onto the Esplanade. The property is on the left hand side before the Dirty Duck.





