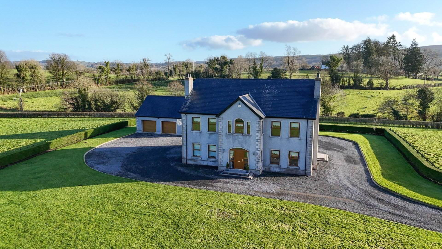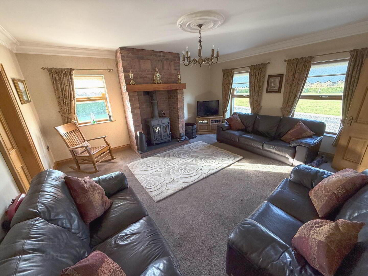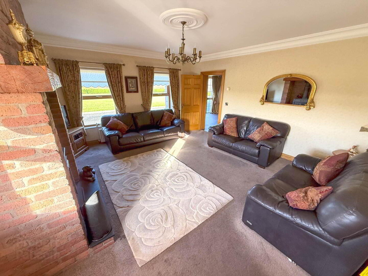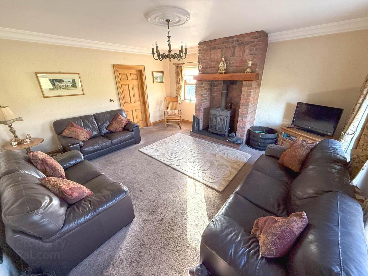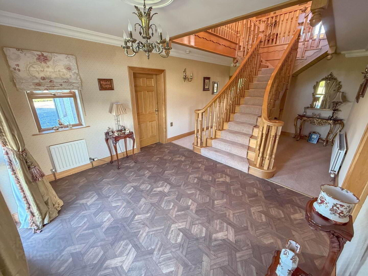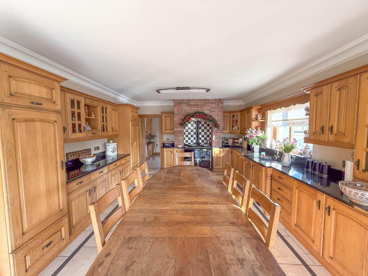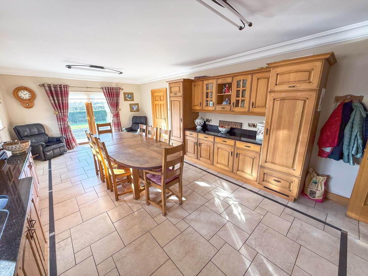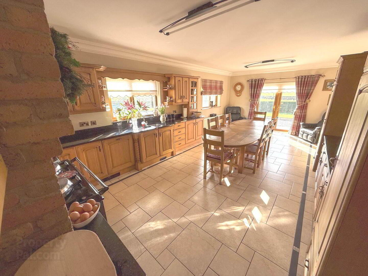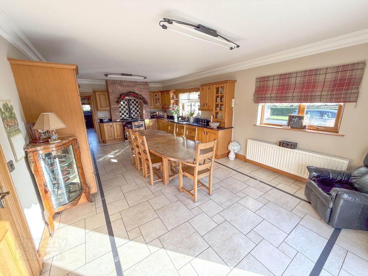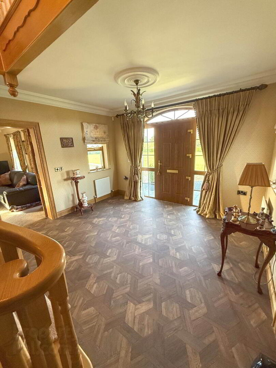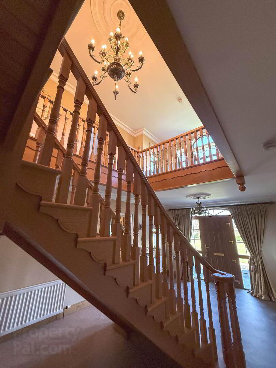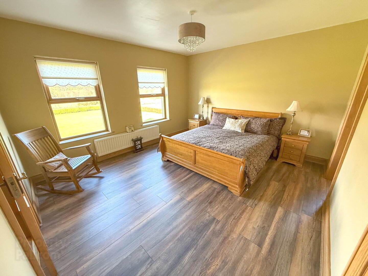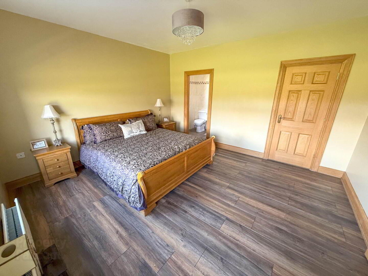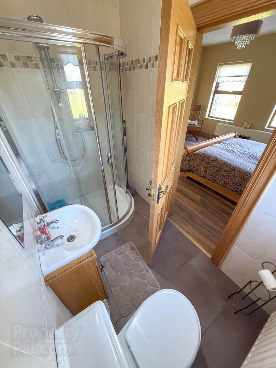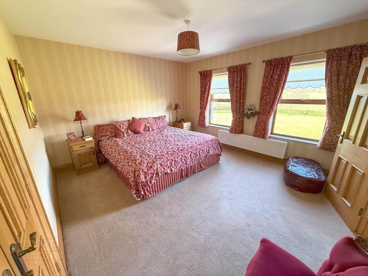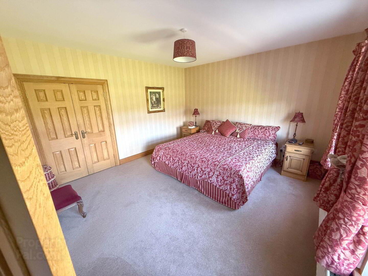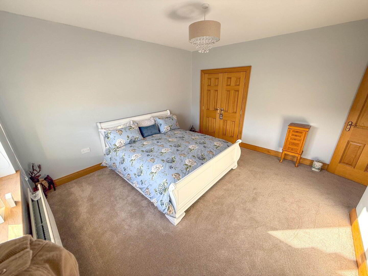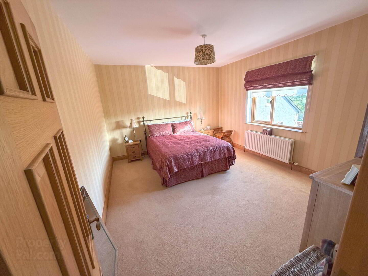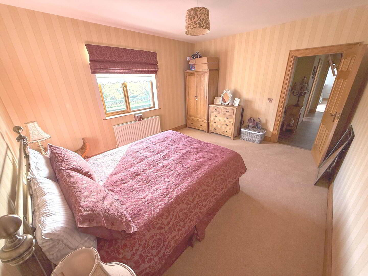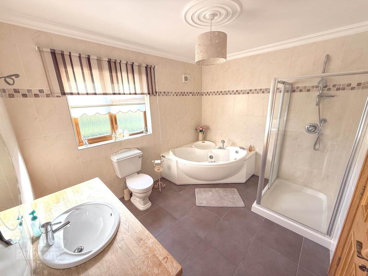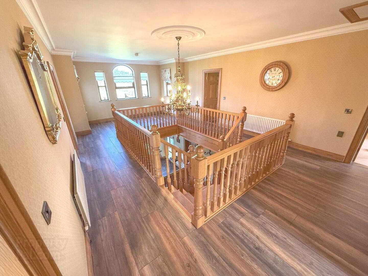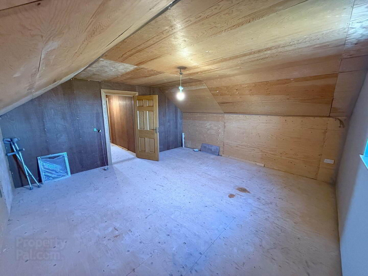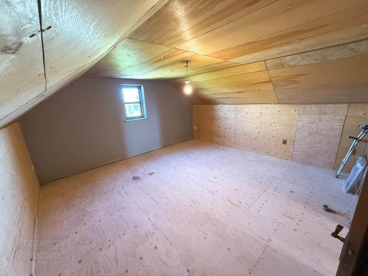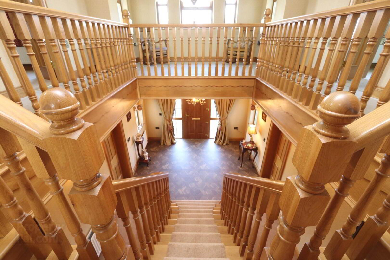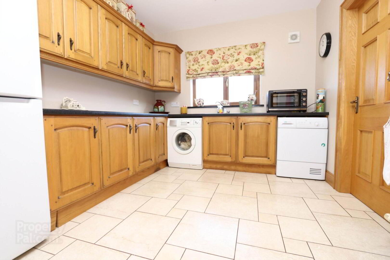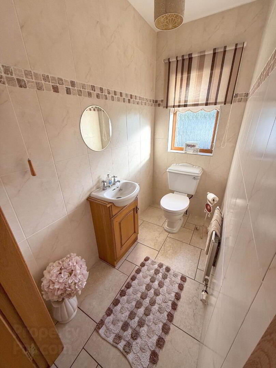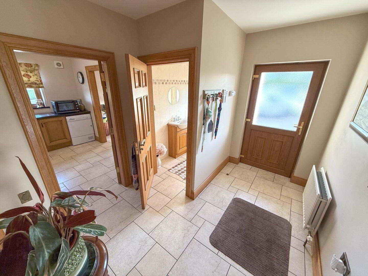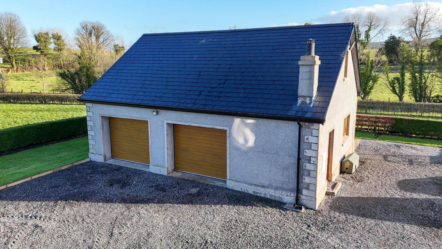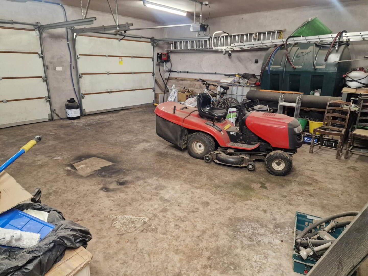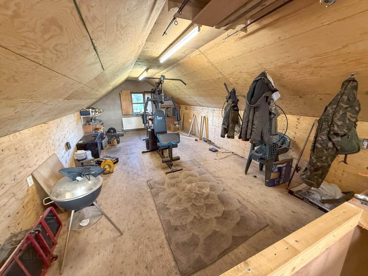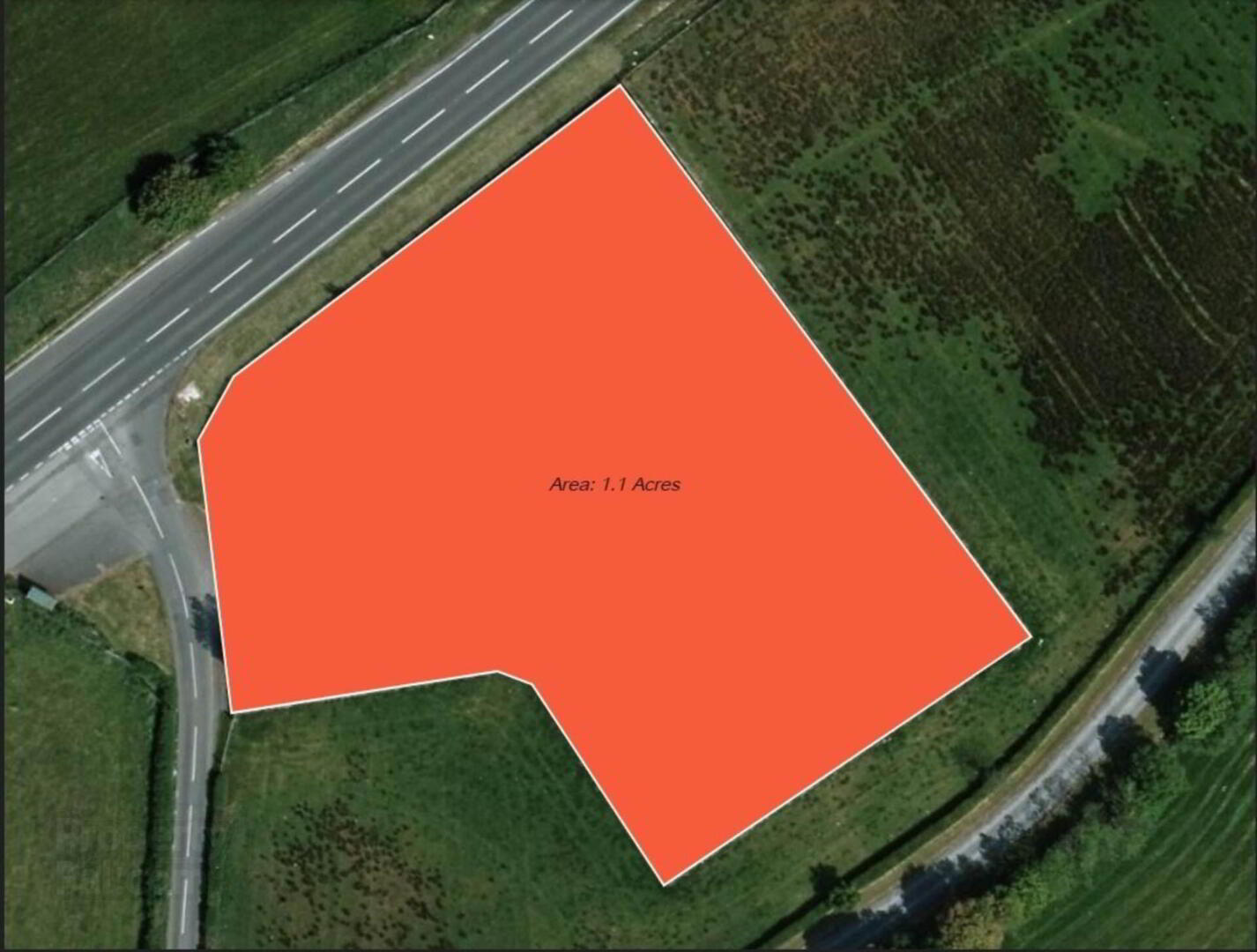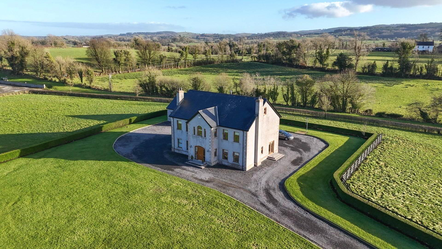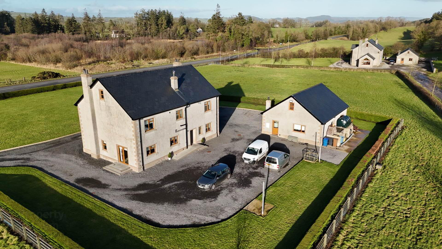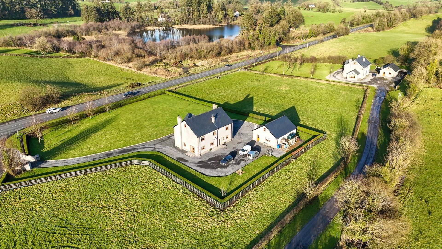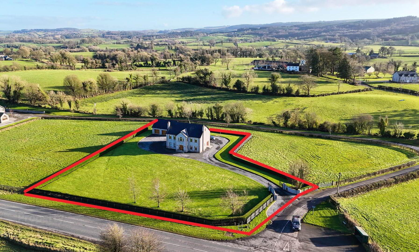2 Kell Road,
Clogher, BT76 0HY
4 Bed Detached House
Offers Over £499,000
4 Bedrooms
3 Bathrooms
2 Receptions
Property Overview
Status
For Sale
Style
Detached House
Bedrooms
4
Bathrooms
3
Receptions
2
Property Features
Tenure
Freehold
Energy Rating
Heating
Oil
Broadband
*³
Property Financials
Price
Offers Over £499,000
Stamp Duty
Rates
£2,133.45 pa*¹
Typical Mortgage
Legal Calculator
Property Engagement
Views Last 7 Days
305
Views Last 30 Days
1,640
Views All Time
7,288
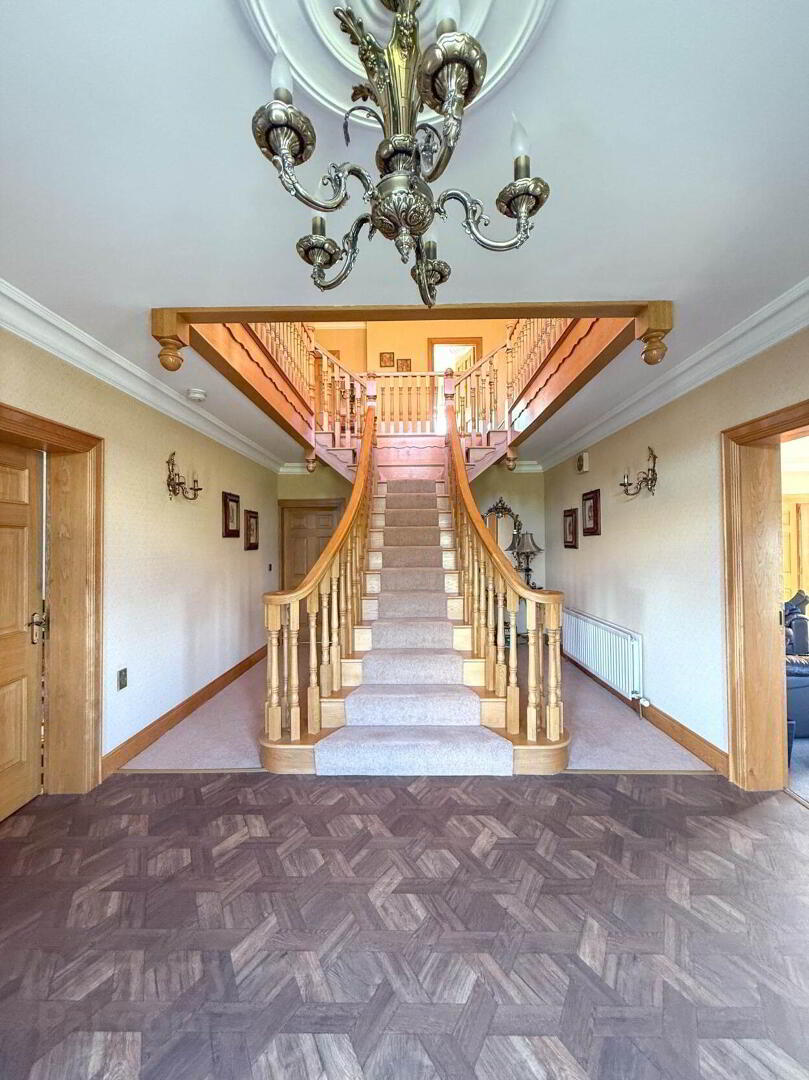
Features
- Prime location between Fivemiletown & Clogher - set on circa 1.1 acres plot
- Circa 3100 sq ft family home with stunning views of the surrounding countryside
- Spacious open-plan kitchen/dining area with generous dining space, & a snug area
- Two reception rooms both featuring a woodburning stove plus a ground floor office space
- Four well proportioned bedrooms upstairs, master includes an ensuite & built in wardrobe space
- Double garage with first floor - offering additional space for an annex, work studio or gym!
- Private electric/coded gated entrance
- Landscaped gardens & generous parking/outdoor space
- House built 2005 / Rates circa £1800 per year
- Three miles to Fivemiletown & four miles to Clogher with easy access to the Main A4 Belfast Road
Interior
A grand entrance hall welcomes you into this spacious home featuring an oak staircase, doors and skirting, leading to two comfortable reception rooms, both featuring redbrick fireplaces with multi-fuel stoves for added warmth and charm. The heart of the home is the expansive open-plan kitchen and dining area, designed for both functionality and entertaining. It boasts oak units, an Aga Range Cooker, generous cupboard space, a central dining area, and a cosy snug. Double French doors open to the outside, enhancing the indoor-outdoor flow. A well-appointed utility room, office space and WC complete the ground floor.
Upstairs, the property offers four generously sized bedrooms, with three benefiting from built-in wardrobes. The master suite features an ensuite bathroom, while the family bathroom includes a three-piece suite, jacuzzi bath, and separate shower. Additional storage is provided with a walk-in shelved hotpress, and the landing gives access to a fully floored attic space that is fully wired, perfect for extra room if required.
Exterior
The property has a private driveway, accessed via a pillared, gated entrance, leading to beautifully landscaped gardens. With extensive parking for multiple vehicles, the standout feature is the spacious double garage circa 900 sq ft, offering both a ground and first floor, this versatile space presents endless possibilities whether as a home office, gym, studio, or a fully self-contained annex.
**Please note the image with the red line is for guidance purposes only**
Dimensions:
Entrance hall 22`1` x 12`4`
Lounge 16`8` x 15`4`
Living room 15`6` x 14`1`
Kitchen/dining room 25` x 13`8`
Utility room 10`6` x 9`6`
Landing 27`6" x 15`3"
Hotpress 7`11` x 5`3`
Master bedroom 14`3` x 12`10` (walk in wardrobe & ensuite 8`3" x 4`8" wardrobe - 5`8" x 5`
Bedroom two 14`4` x 12`3`
Bedroom three 14`5` x 13`6`
Bedroom four 14`3` x 13`
Bathroom - 11`4` x 9`1`
Attic room one - 16`1" x 15`9"
Attic middle room - 16`1" x 13
Attic room three - 16`1" x 15`5"
WC - 3`10" x 7`8"
Office - 6`6" x 9`9"
Back hall - 11`4" x 8`7"
Double Garage 35` x 28` (electric doors)
Total circa - 4000 sq ft (including the garage)
Get in touch for more information and to arrange your viewing!
Tel: 028 66 022200
Email: [email protected]
For the exact location copy the below three words into www.what3words.com
what3words /// feed.shift.menswear
Notice
Please note we have not tested any apparatus, fixtures, fittings, or services. Interested parties must undertake their own investigation into the working order of these items. All measurements are approximate and photographs provided for guidance only.MISREPRESENTATION CLAUSE
Watters Property Sales give notice to anyone who may read these particulars as follows. These particulars do not constitute any part of an offer or contract. Any intending purchasers or lessees must satisfy them selves by inspection or otherwise to the correctness of each of the statements contained in these particulars. We cannot guarantee the accuracy or description of any dimensions, texts or photos which also may be taken by a wide camera lens or enhanced by photo shop. All dimensions are taken to the nearest 5 inches. Descriptions of the property are inevitably subjective and the descriptions contained herein are given in good faith as an opinion and not by way of statement of fact. The heating system and electrical appliances have not been tested and we cannot offer any guarantees on their condition.


