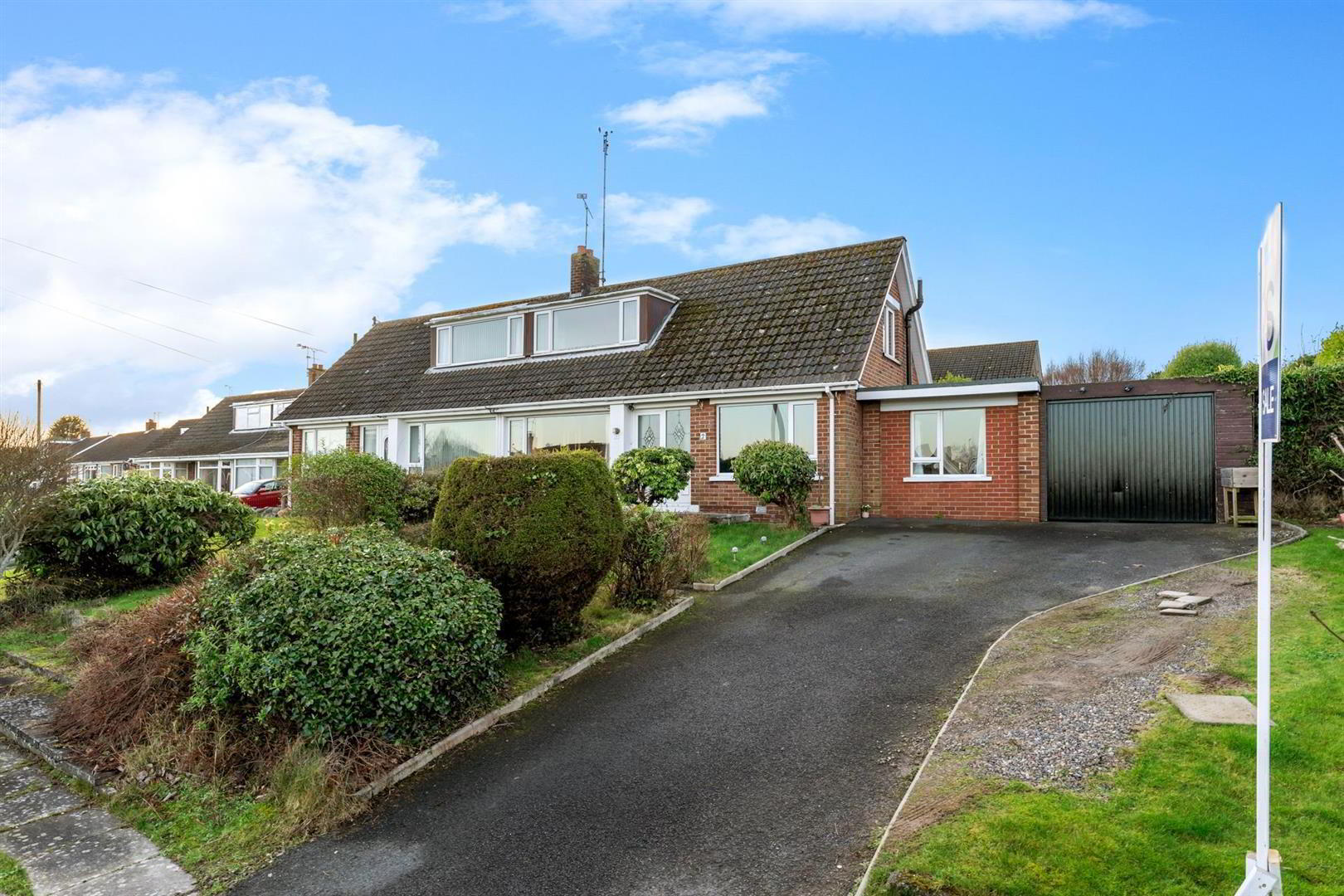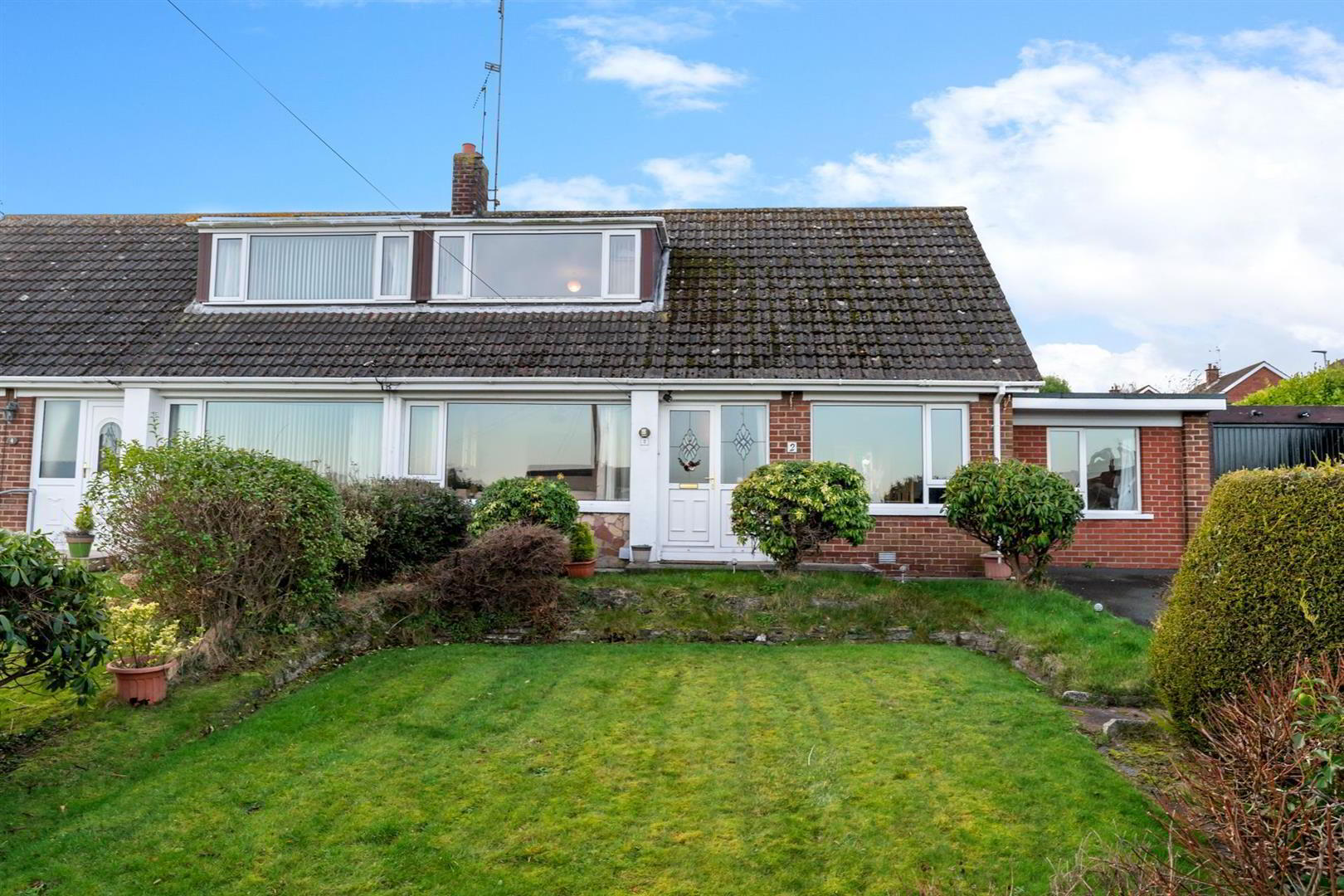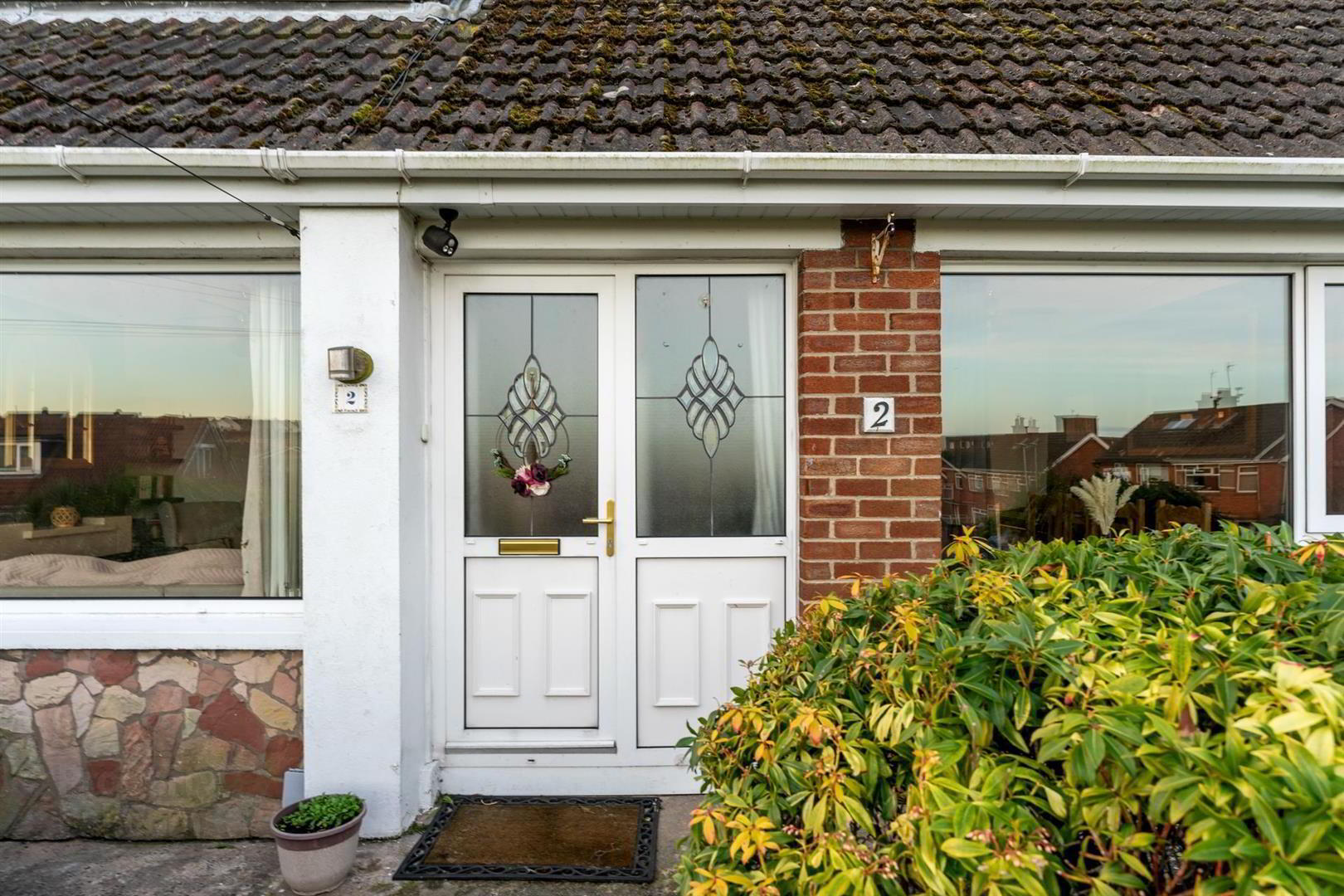


2 Innisfayle Crescent,
Bangor, BT19 1DT
3 Bed Semi-detached Bungalow
Sale agreed
3 Bedrooms
2 Bathrooms
2 Receptions
Property Overview
Status
Sale Agreed
Style
Semi-detached Bungalow
Bedrooms
3
Bathrooms
2
Receptions
2
Property Features
Tenure
Leasehold
Energy Rating
Broadband
*³
Property Financials
Price
Last listed at Offers Over £209,950
Rates
£1,142.13 pa*¹
Property Engagement
Views Last 7 Days
66
Views Last 30 Days
1,921
Views All Time
8,712

Features
- Extended Semi
- 2 + Reception Rooms
- 3 Bedrooms
- Oil Fired Heating System
- uPVC Double Glazing
- Bathroom / Shower Room
- Garage / Car Port
- Large Corner Site
- Popular Location
Indecision is certainly not a characteristic to be played in these circumstances as quickness of action is the only way to secure a happy outcome. We suggest you act NOW!
- ACCOMMODATION
- Leaded uPVC double glazed entrance door with matching side panel into ...
- ENTRANCE HALL
- Telephone point. Laminated wood floor.
- LOUNGE 3.61m x 3.38m (11'10" x 11'1")
- Open fireplace with tiled surround and hearth. Laminated wood floor.
- DINING ROOM 3.61m x 2.79m (11'10" x 9'2")
- Cornice. 8 pane double doors into ...
- FAMIY ROOM 2.74m x 2.59m (9'22 x 8'6")
- INNER HALL
- Cloak space.
- SHOWER ROOM
- Corner shower with Triton electric shower. Pedestal wash hand basin. W.C. Built-in extractor fan.
- BEDROOM 3 3.99m x 2.92m (13'1" x 9'7")
- BATHROOM
- White suite comprising: Panelled bath with mixer taps and telephone shower attachment, Triton Enrich electric shower over. Pedestal wash hand basin with mixer taps. W.C. PVC panelled walls and ceiling.
- KITCHEN 3.38m x 2.59m (11'1" x 8'6")
- Range of high and low level cupboards and drawers with roll edge work surfaces. Single drainer stainless steel sink unit with mixer taps. Plumbed for dishwasher. Breakfast bar. Laminated ceramic effect tiled floor. Built-in hotpress with lagged copper cylinder and immersion heater.
- REAR PORCH
- Oil fired boiler.
- STAIRS TO LANDING
- 2 Built-in wardrobes.
- BEDROOM 1 4.57m x 3.12m (15'22 x 10'3")
- Built-in wardrobe.
- BEDROOM 2 3.10m x 2.79m (10'2" x 9'2")
- OUTSIDE
- FRONT & SIDE
- Garden in lawn with trees and shrubs. Car port.
- REAR
- Enclosed garden in lawn with trees and shrubs. Crazy paved patio area. Decked patio. Tap. Light. PVC oil tank.
- STORE 3.78m x 2.95m (12'5" x 9'8")
- Light and power. Plumbed for washing machine.



