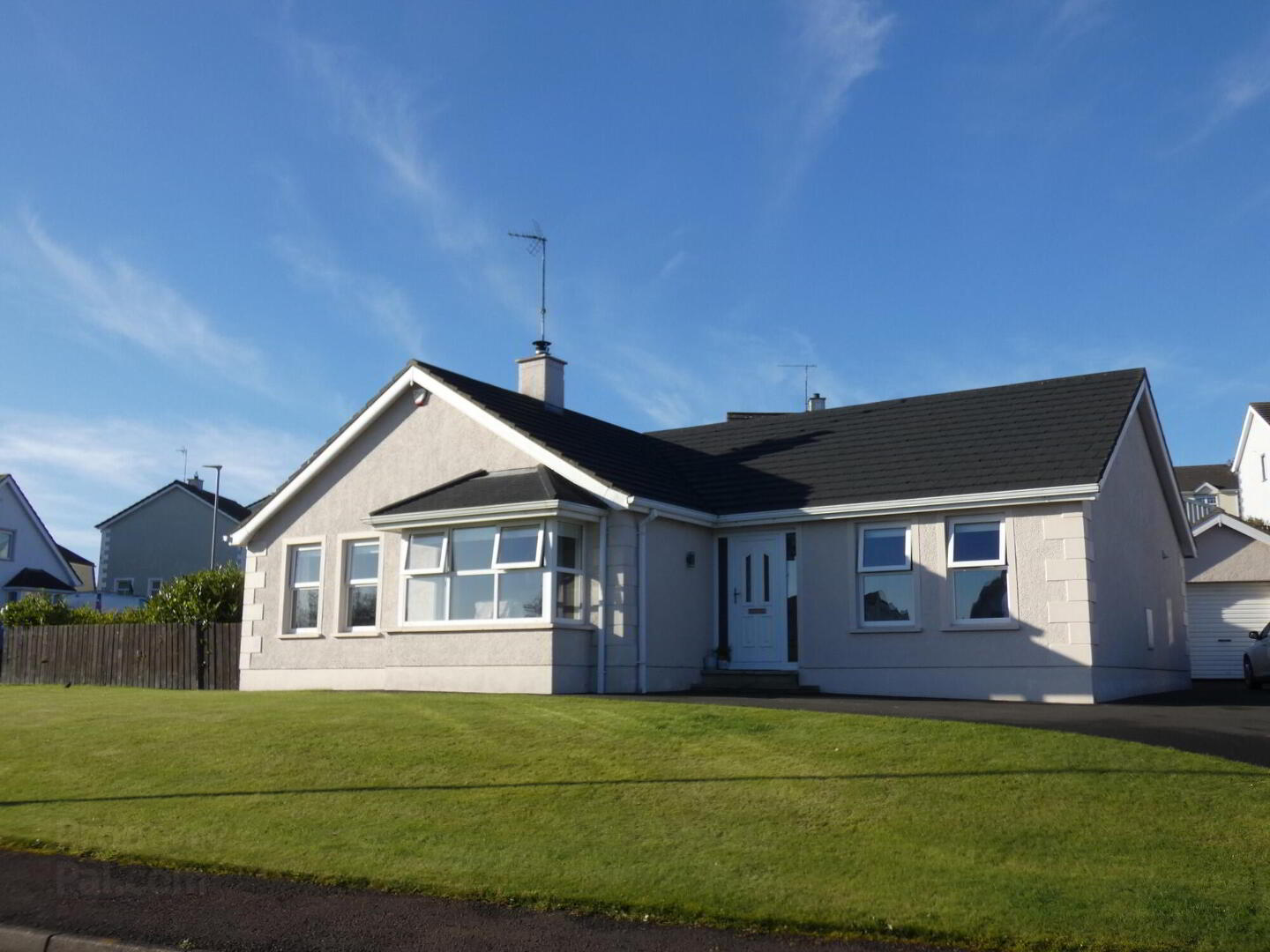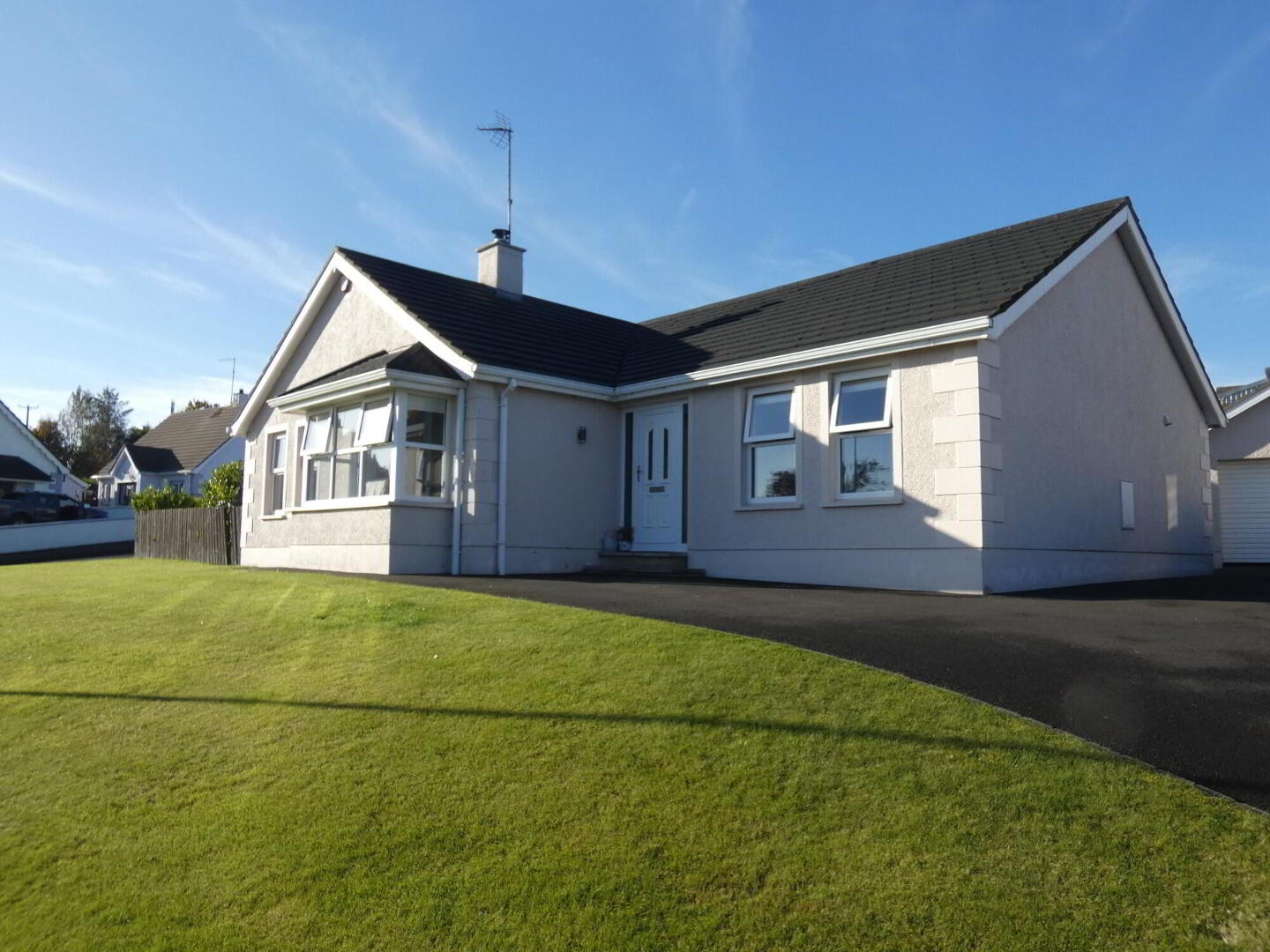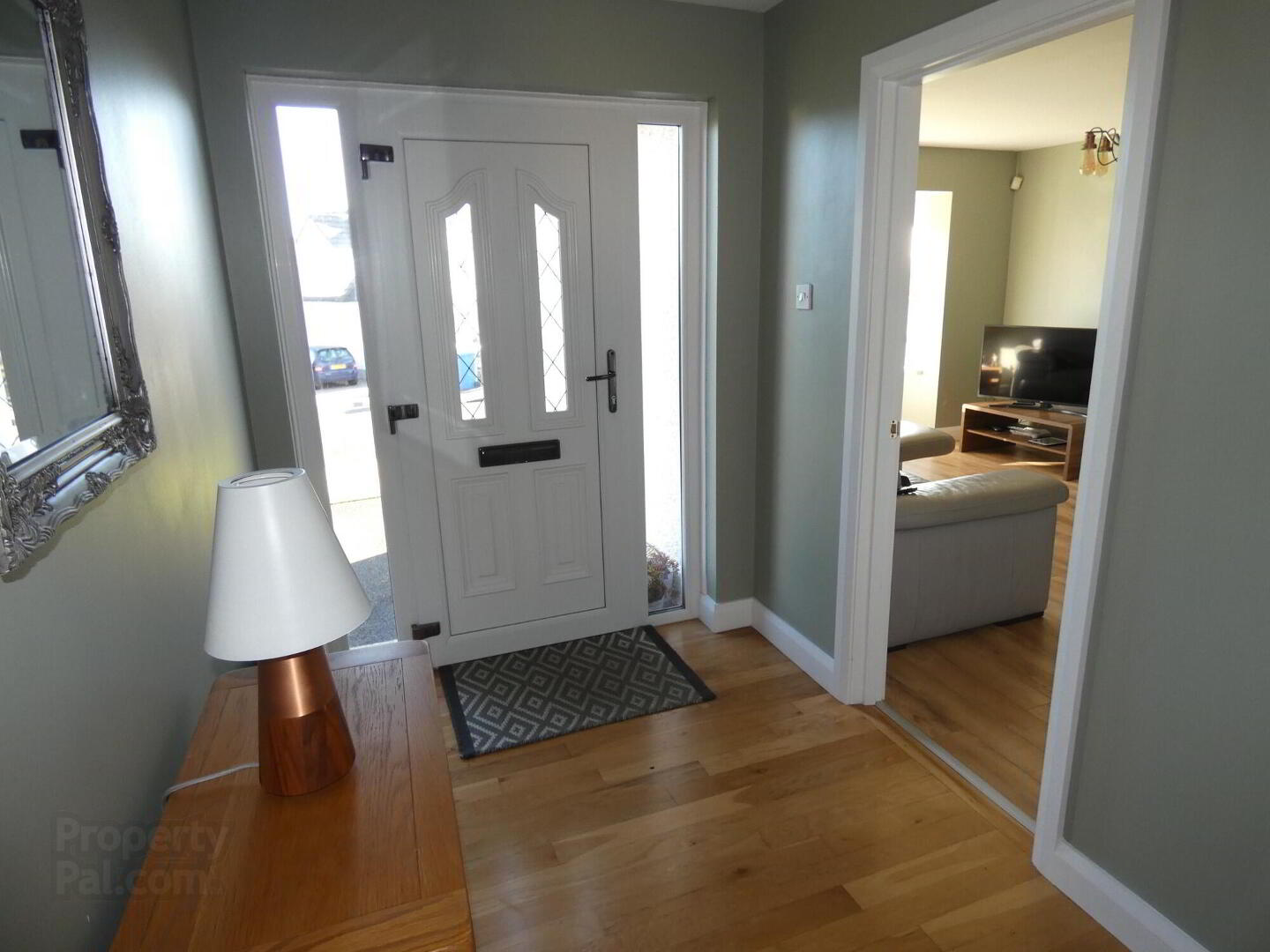


2 Hillside Park,
Dunloy, Ballymoney, Ballymena, BT44 9DG
A Fantastic Contemporary Detached Bungalow
Sale agreed
4 Bedrooms
2 Bathrooms
1 Reception
Property Overview
Status
Sale Agreed
Style
Detached Bungalow
Bedrooms
4
Bathrooms
2
Receptions
1
Property Features
Tenure
Not Provided
Energy Rating
Heating
Oil
Broadband
*³
Property Financials
Price
Last listed at Asking Price £249,950
Rates
£1,176.48 pa*¹
Property Engagement
Views Last 7 Days
38
Views Last 30 Days
857
Views All Time
8,833

Features
- A fantastic detached bungalow extending to circa 1300 sqft.
- In excellent condition having been modernised over the last few years.
- And occupying a choice semi elevated situation with superb views towards the Glens of Antrim in the distance.
- Including a new kitchen and utility room installed about 2 years ago.
- Also a contemporary master ensuite and family shower room.
- New flooring, doors, architraves and skirting boards installed over the last few years.
- And so providing a contemporary home that is ready to walk into - Just bring your furniture!
- Including 3 or 4 double bedrooms and 1 or 2 reception rooms as required.
- Spacious gardens including a southerly orientated rear garden with a patio - ideal for enjoying those long summer evenings!
- Detached garage and generous parking provision.
- Tarmac driveway also relaid a few years ago.
- Modern Upvc double glazed windows and doors.
- Oil fired heating system.
- Also solar panels which provide hot water and electricity.
- A such we highly recommend internal viewing to fully appreciate this fantastic home.
We are delighted to have been instructed to offer for sale this fantastic bungalow/contemporary home which occupies a choice semi elevated position and is presented in superb order having been modernised over the last few years. The accommodation itself can offer 3 or 4 bedrooms and 1 or 2 reception rooms as desired with the same being all well proportioned i.e. 4 double bedrooms including the master with an ensuite. Number 2 really is ready to move in to and as such we highly recommend early viewing to fully appreciate the situation, proportions and super finishes of the same.
- Reception Hall
- Partly glazed front door with matching glazed side panels, solid oak wooden flooring and a walk in shelved cloakroom/airing cupboard.
- Lounge
- 5.38m x 3.56m (17'8 x 11'8)
(size including the feature bay type window to the front)
Granite fireplace and hearth with an inset multi fuel stove in a stone type surround with a matching mirrored overmantle, attractive wooden flooring and superb views to the front towards the Antrim Glens in the distance. - Kitchen/Dinette
- 4.52m x 3.51m (14'10 x 11'6)
A contemporary kitchen (only recently installed – circa 2 years ago) with a range of fitted eye and low level units “Franke” bowl and a half stainless steel sink unit, space for a range type cooker with an extractor canopy over, attractive tiling between the worktops and the eye level units, integrated fridge, integrated dishwasher, pan drawers, wine rack, larder unit, window pelmet, recessed ceiling spotlights, hard wearing wood effect flooring and a door to the utility room. - Utility Room
- 2.95m x 1.68m (9'8 x 5'6)
Again only fitted a couple of years ago with matching units to the kitchen, single bowl and drainer stainless steel sink, attractive tiling between the worktop and the eye level units, plumbed for an automatic washing machine, space for an upfront fridge/freezer, hard wearing wood effect flooring and a partly glazed door to the rear. - Family Room
- 3.56m x 3.96m (11'8 x 13')
With attractive fitted wooden flooring and superb views to the front. - Bedroom 1
- 3.56m x 3.4m (11'8 x 11'2)
With fitted wooden type flooring, superb views to the front and an ensuite (all recently renewed) with a wall mounted vanity unit (drawer storage below), a heated towel rail, wc, extractor fan, tile effect flooring, Upvc panelled walls and a panelled shower cubicle with a Mira power shower. - Bedroom 2
- 3.56m x 3.35m (11'8 x 11')
A super double room overlooking the rear garden area. - Bedroom 3
- 3.96m x 2.74m (13' x 9')
Again a super double bedroom with wooden type flooring and overlooking the garden to the rear. - Shower room
- 2.54m x 1.83m (8'4 x 6')
A recently installed new contemporary family shower room including a wc, a wall mounted vanity unit with drawer storage below, extractor fan, partly panelled walls, wood type flooring, heated towel rail and a large open type walk in panelled shower cubicle with a Mira power shower. - EXTERIOR FEATURES
- Detached Garage
- 5.92m x 3.61m (19'5 x 11'10)
(Internal sizes)
With a roller vehicular access door, a Upvc window and pedestrian door, a light and power points. - The property occupies a choice semi elevated position with spacious garden areas and superb views to the front.
- Sweeping tarmac driveway (renewed circa 4 years ago) to the front and to the side providing spacious parking provision.
- Spacious garden laid in lawn to the front.
- A large garden area laid in lawn continues to one side and to the rear including a super patio area for those long summer evenings!
Directions
Number 2 occupies a fantastic situation in this well regarded residential neighbourhood - a spacious plot with superb vistas to the front towards the Antrim Glens in the distance. On entering Dunloy on the Garryduff Road continue to the village centre turning right onto the Tullaghans Road and then immediately left onto the Hillside Road. Continue on the same passing the small convenience/petrol store (on the right) and then turn right into Hillside Drive - take the next right into Hillside Park and number 2 is the first bungalow on the left hand side.




