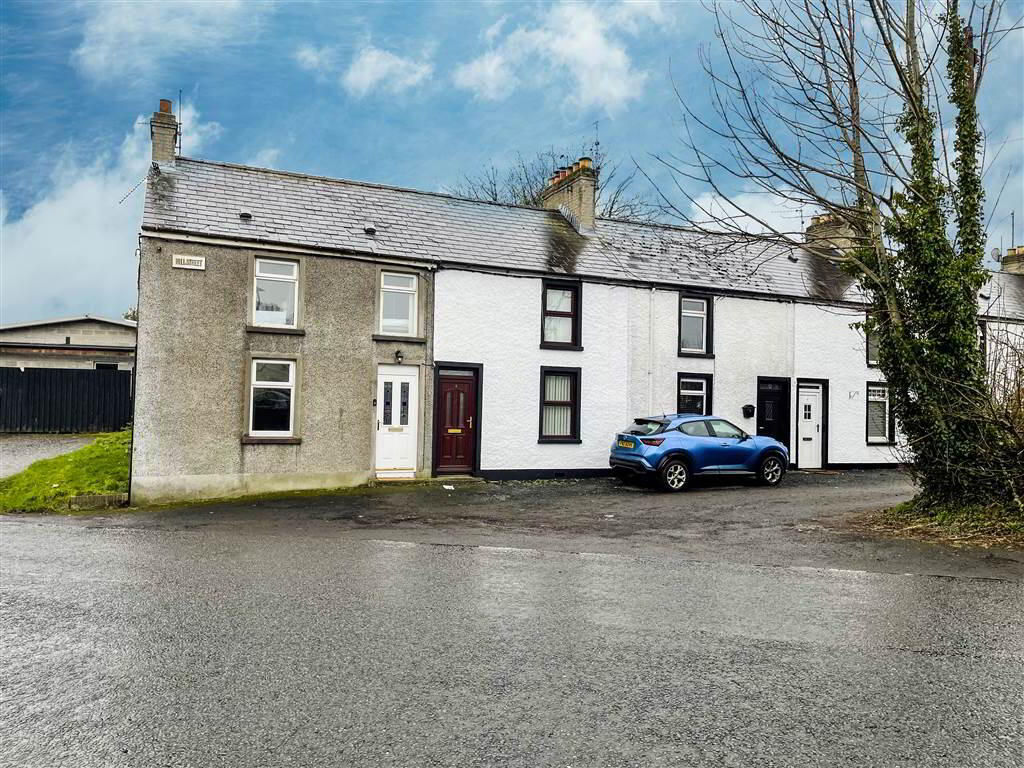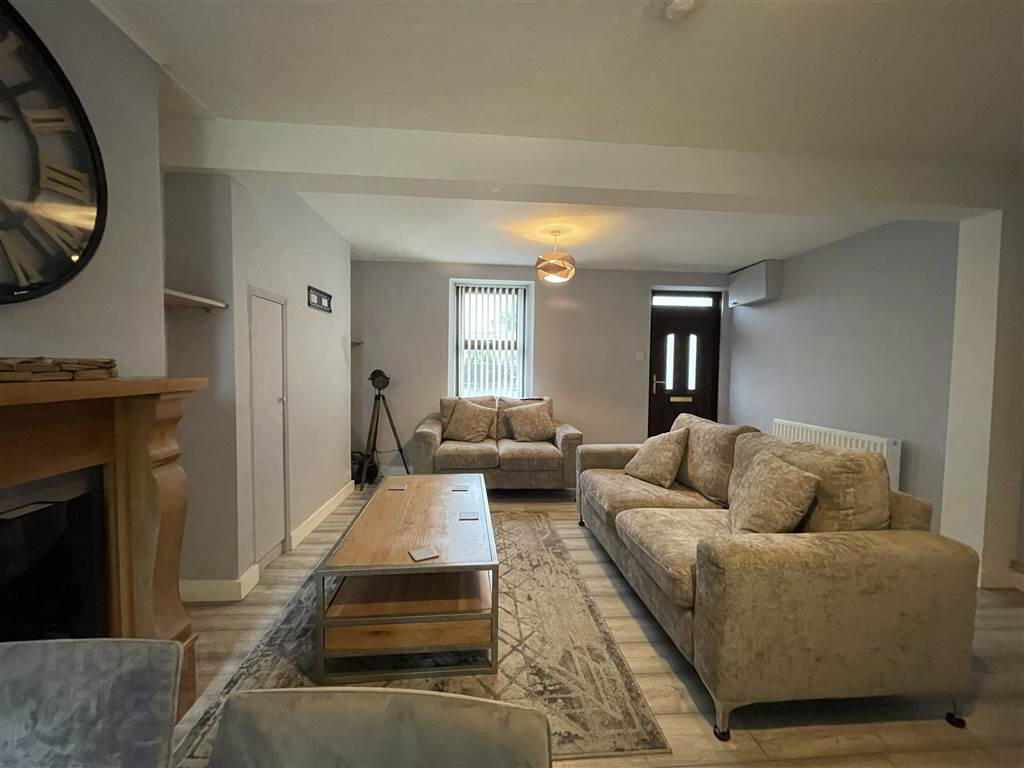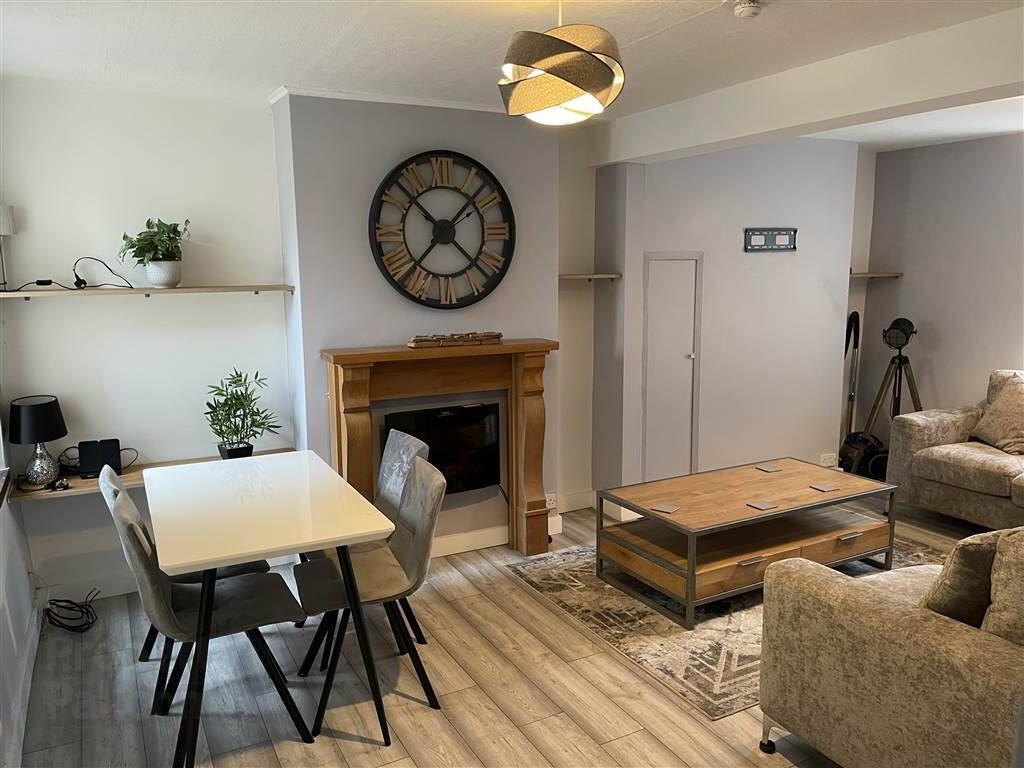


2 Hill Street,
Crumlin, BT29 4XG
2 Bed Terrace House
Asking Price £109,950
2 Bedrooms
1 Reception
Property Overview
Status
For Sale
Style
Terrace House
Bedrooms
2
Receptions
1
Property Features
Tenure
Not Provided
Energy Rating
Heating
Oil
Broadband
*³
Property Financials
Price
Asking Price £109,950
Stamp Duty
Rates
£571.00 pa*¹
Typical Mortgage
Property Engagement
Views Last 7 Days
533
Views Last 30 Days
3,212
Views All Time
4,950

Features
- Chain Free Sale
- Ideal First Time Buyer Opportunity
- Well Presented Two Bedroom Mid Terrace in Well Sought after Area
- Open Plan Living and Dining Area
- Two Generous Bedrooms
- Spacious Kitchen with Ample Cupboard & Worktop Space
- Family Bathroom Suite with Separte W/C
- Oil Heating / PVC Double Glazing
- Low Maintenance Rear Yard
- On Street Parking
- Extensive Transport Connectivity to Neighbouring Towns & Cities
Upon entering, you are welcomed into a bright and inviting lounge, providing a cosy space to relax or entertain guests. The well-equipped kitchen features stylish cabinetry and ample worktop space, making it the perfect spot to prepare home-cooked meals, leading to the family bathroom fitted with a contemporary suite, including a bath and overhead shower. Upstairs, two well-proportioned bedrooms offer a comfortable retreat at the end of the day.
Outside, the private rear garden provides a low-maintenance outdoor space, ideal for enjoying a morning coffee or unwinding on a summer evening.
Situated in a prime location, this home is within walking distance of local shops, cafés, and essential amenities. Excellent transport links offer easy access to Belfast, Lisburn, and Antrim, making commuting a breeze. Families will also appreciate the proximity to well-regarded schools and picturesque green spaces.
This fantastic home presents an excellent opportunity for those looking to step onto the property ladder or expand their investment portfolio. Don't miss out—arrange a viewing today!
Entrance Level
- LIVING ROOM:
- 5.732m x 4.781m (18' 10" x 15' 8")
Open plan living and dining area with wood laminate flooring,electric fire with wood surround and PVC double glazing. - KITCHEN:
- 4.031m x 2.699m (13' 3" x 8' 10")
Shaker style units with extensive cupboard and worktop space with integrated oven and space for free standing washing appliances. - BATHROOM:
- 3.224m x 1.634m (10' 7" x 5' 4")
PVC tiled effect panelling comprising; bath with standover shower and WHB. - SEPARATE WC:
- 0.755m x 1.401m (2' 6" x 4' 7")
PVC tiled effect panelling with separate W/C.
First Floor
- BEDROOM (1):
- 3.95m x 3.231m (12' 12" x 10' 7")
Fitted carpet, PVC double glazing. - BEDROOM (2):
- 4.802m x 2.462m (15' 9" x 8' 1")
Fitted carpet, PVC double glazing.
Outside
- REAR GARDEN:
- Low maintenance garden in paving.
DISCLAIMER:
- Northern Property for themselves and for the vendors or lessons of this property whose agents they are, give notice that: (1) these particulars are set out as a general guideline only, for the guidance of intending purchasers or lessees and do not constitute, nor constitute any part of an offer or contract: (2) All descriptions, dimensions, references to condition and necessary permissions for the use and occupation, and other details are given without responsibility and any intending purchasers or tenants should not rely on them as statements or representations of fact, but must satisfy themselves in inspection or otherwise, as to the correctness of each of them: (3) No person in the employment of Northern Property has any authority to make or give representation or warranty whatever in relation to this property.
Directions
Located just off Main Street, Crumlin.





