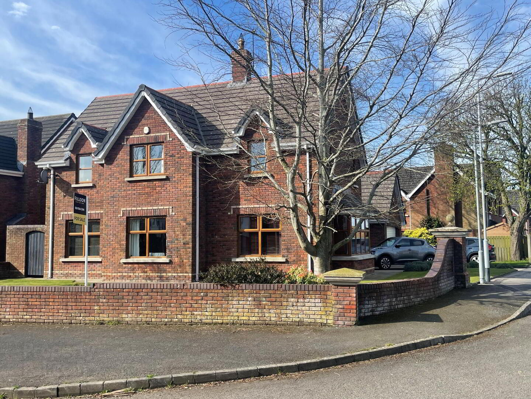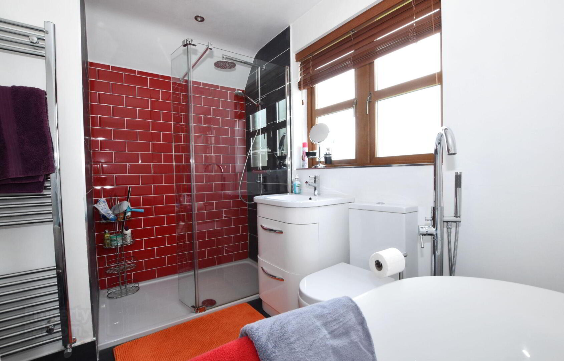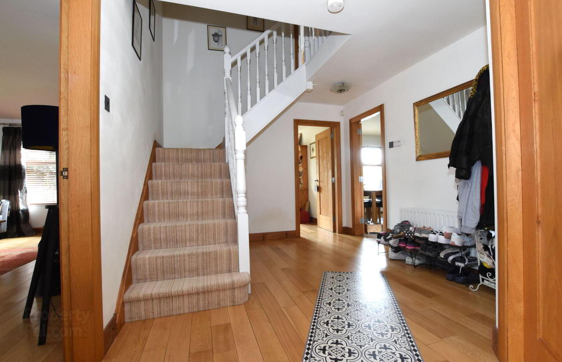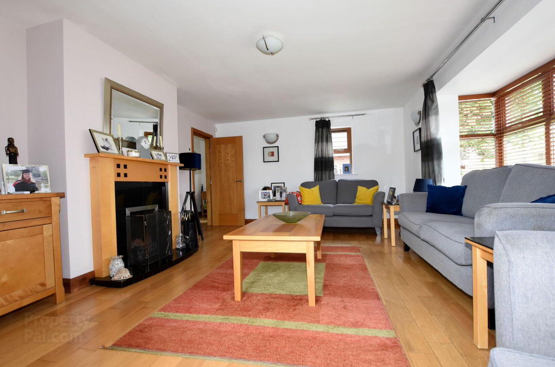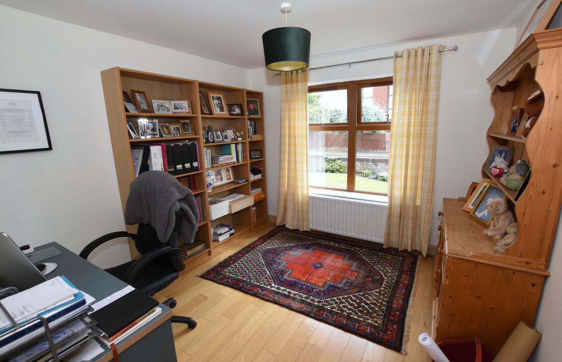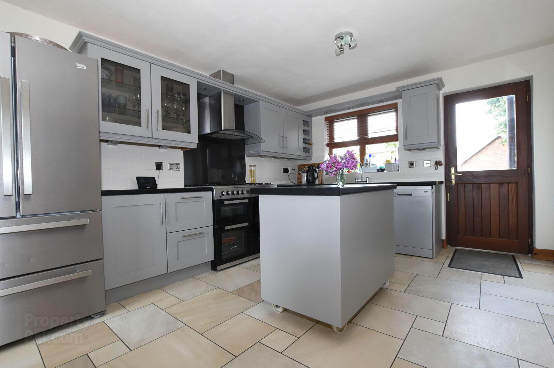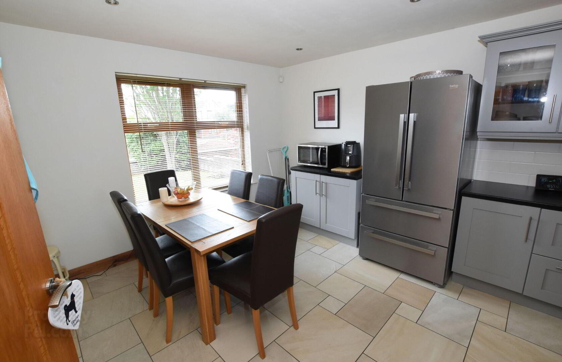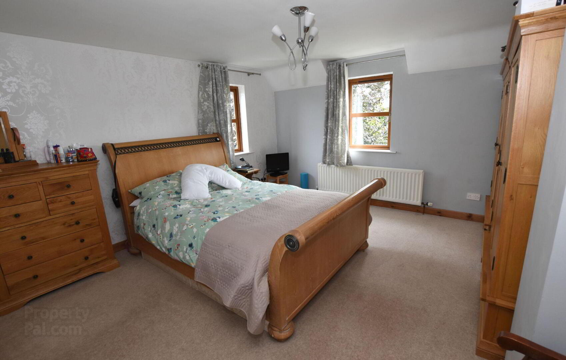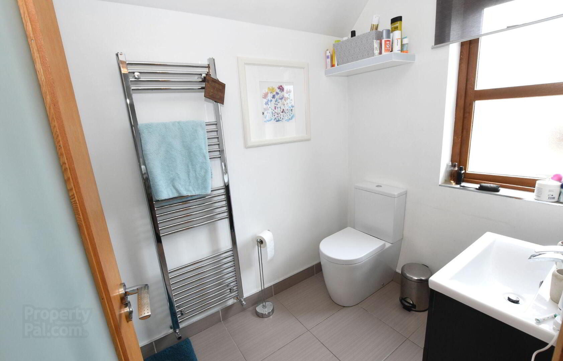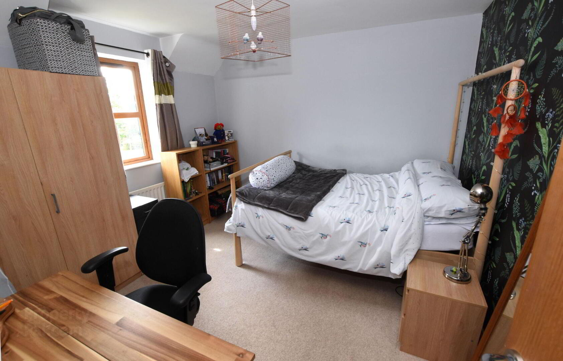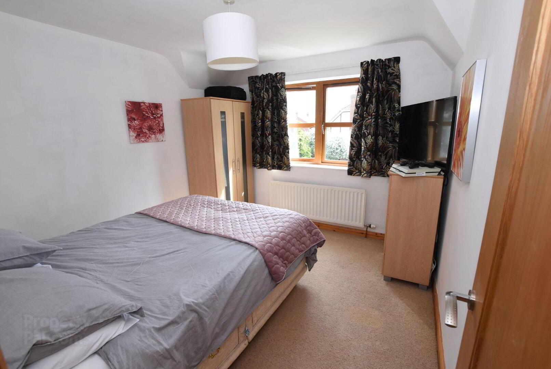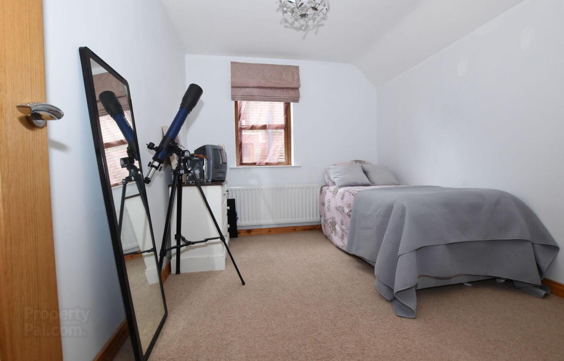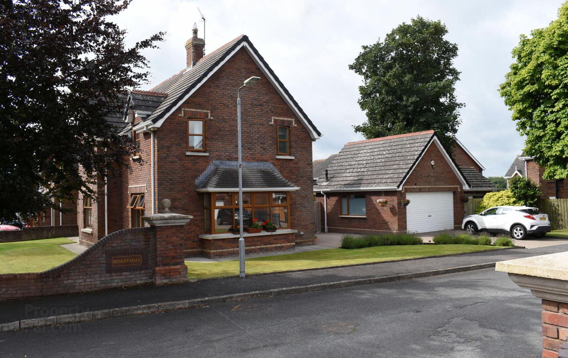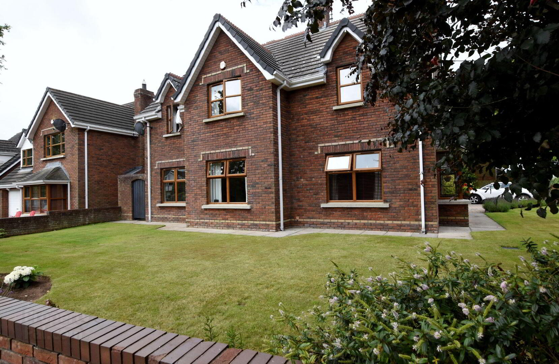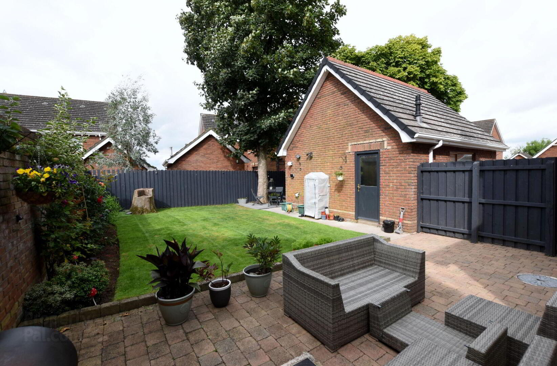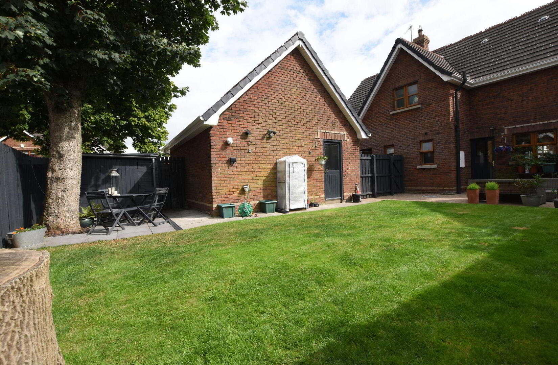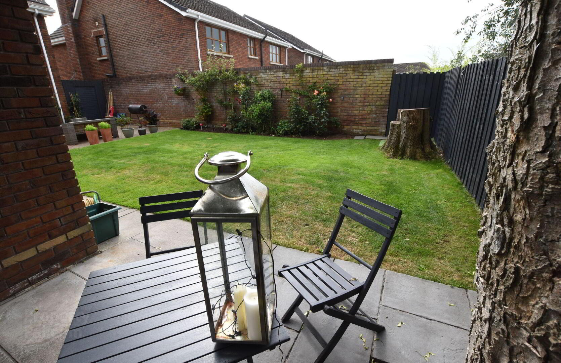2 Henley Hall,
Hillsborough, BT26 6RZ
4 Bed Detached House
Offers Around £349,500
4 Bedrooms
2 Bathrooms
2 Receptions
Property Overview
Status
For Sale
Style
Detached House
Bedrooms
4
Bathrooms
2
Receptions
2
Property Features
Tenure
Freehold
Energy Rating
Property Financials
Price
Offers Around £349,500
Stamp Duty
Rates
Not Provided*¹
Typical Mortgage
Legal Calculator
In partnership with Millar McCall Wylie
Property Engagement
Views Last 7 Days
623
Views Last 30 Days
2,866
Views All Time
28,979
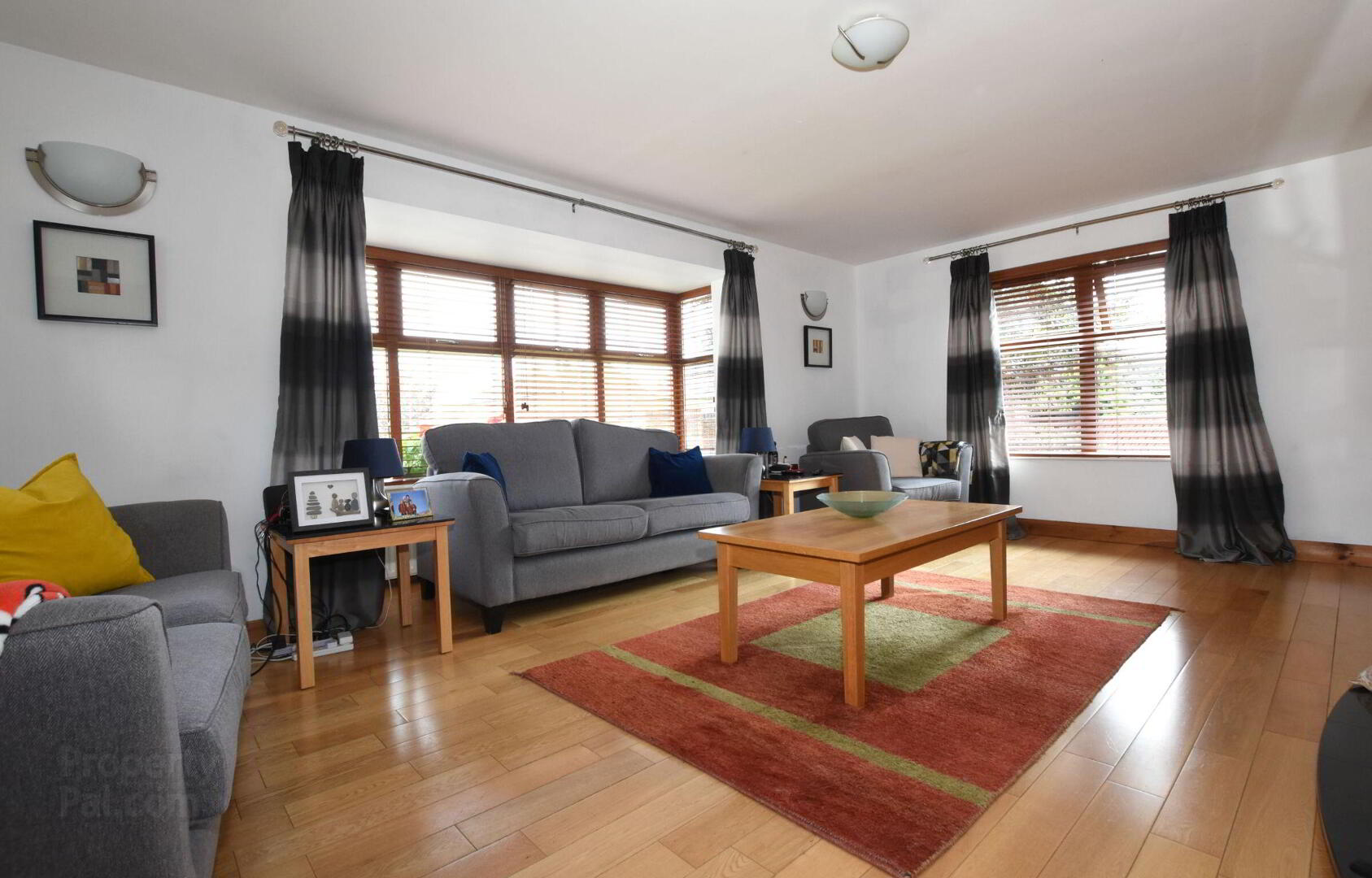
Features
- Detached family home
- Lounge with bay window
- Family room
- Kitchen/dining
- Downstairs WC
- Master with Ensuite Shower room
- 3 further bedrooms
- Bathroom with separate shower
- Double garage
- Gardens
Enjoying a prime corner site at the entrance to the prestigious Henley Hall, we are delighted to bring to the market this spacious and impressive double fronted brick built detached house with detached double garage.
Enjoying a prime corner site at the entrance to the prestigious Henley Hall, we are delighted to bring to the market this spacious and impressive double fronted brick built detached house with detached double garage.Situated in a popular and accessible location between the highly sought after villages of Hillsborough and Moira, the property is also within walking distance of Meadow Bridge Primary School.
Those commuting, have easy access to the M1 at Moira and Sprucefield, and A1 at Hillsborough.
Well presented throughout, the spacious accommodation briefly comprises, on the ground floor, entrance hall, spacious lounge, family room, open plan kitchen/dining and WC. On the first floor, is a balcony landing, principal bedroom and ensuite shower room, 3 further bedrooms, and luxury bathroom.
Outside there is driveway car parking for several cars and a detached double garage, with immaculate gardens to the front, and an enclosed rear garden with 2 patio areas, central lawn and a good degree of privacy.
With excellent presentation and offering the usual comforts of oil fired central heating, PVC double glazing, PVC fascias and soffits, we anticipate strong interest in this one - book your viewing early!
Tenure: Freehold
Parking options: Off Street, Garage
Garden details: Private Garden
- GROUND FLOOR :
- Entrance hall
- Panelled hardwood entrance door. Stairs to first floor level with spindle balustrade. Storage cupboard. Oak flooring. Double panelled radiator.
- Cloakroom
- Modern white suite. Wash hand basin on vanity unit, mixer tap. Tiled splashback. Low flush WC. Tiled floor.
- Lounge 6.11m x 4.15m
- Feature oak fireplace with polished granite hearth and inset. Open fire. Feature bay window. 2 wall light points. Oak flooring. Double panelled radiator.
- Study 3.3m x 3.07m
- Oak flooring. Double panelled radiator.
- Kitchen/Dining/Family 6.1m x 3.47m
- Excellent range of high and low level units in painted finish with contrasting worksurfaces. Belfast sink with mixer tap and granite drainer. 'Beko' 6 ring stove style cooker with double electric oven. Stainless steel and glass extractor with granite splashback. Moveable island unit. Plumbed for dishwasher. American style fridge/freezer. Spot lights. Part tiled walls. Tiled floor. Dining area. 2 Double panelled radiators. Part glazed hardwood door to rear.
- FIRST FLOOR:
- Landing
- Hot press with pressurized water tank. Access to part floored roofspace, fitted ladder. Double panelled radiator.
- Bedroom 1 4.52m x 4.15m
- Dual aspect windows. Double panelled radiator.
- En-suite
- Modern white suite. Tiled shower enclosure with chrome rainhead and handheld shower. Wash hand basin on vanity, mixer tap. Tiled splashback. Low flush WC. Tiled floor. Extractor fan. Mirror with power point and light. Chrome towel radiator. Underfloor heating (Cosy Toes).
- Bedroom 2 3.27m x 3.08m
- Single panelled radiator.
- Bedroom 3 3.47m x 3.35m
- Single panelled radiator.
- Bedroom 4 3.47m x 2.66m
- Single panelled radiator.
- Bathroom
- Contemporary free standing bath with feature chrome bath filler. Tiled shower enclosure with frameless screen, chrome thermostatic mixer shower with dual rainhead and handheld shower. Wash hand basin on vanity, mixer tap. Low flush WC. Extractor fan. Tiled floor. Chrome towel radiator. Underfloor heating (Cosy Toes).
- Outside
- Pavior parking area with parking for several cars. Neat front gardens with lawn and flower beds. Front boundary wall. Feature specimen trees. Enclosed rear garden with good privacy and well orientated for daytime sun. Boundary wall and fencing. Gardens in lawn with paved and pavior patio areas. Gate to parking area. Gate to side utility/bin storage area. Timber shed. Oil storage tank. Outside tap.
- Double garage 6.0m x 5.4m
- Electric roller door. Pedestrian door. Window. Utility area with plumbing for washing machine. Light and power. Oil fired boiler (c. 3 years old)
- Tenure
- We have been advised the tenure for this property is freehold, we recommend the purchaser and their solicitor verify the details.
- Rates payable
- Details from the LPSNI website - rates payable 2024/25 - £1957.50

