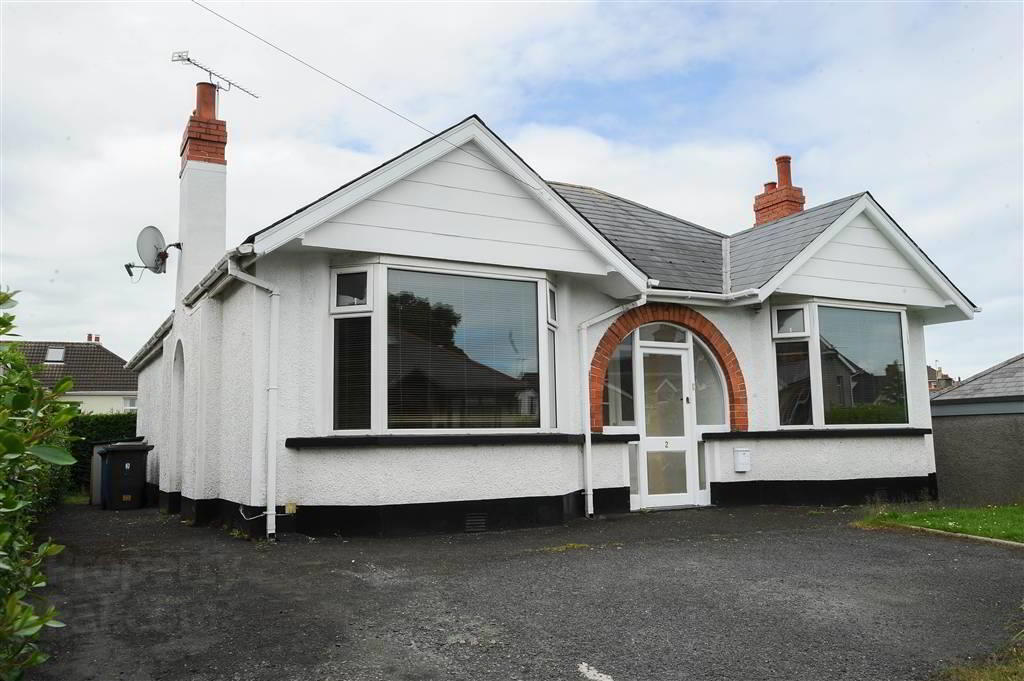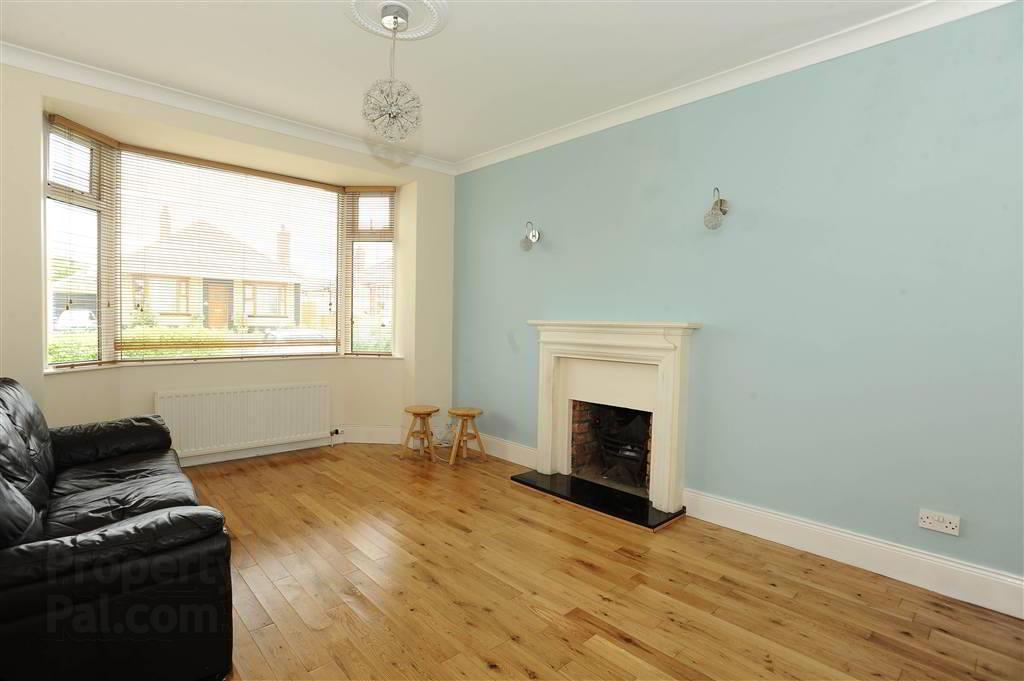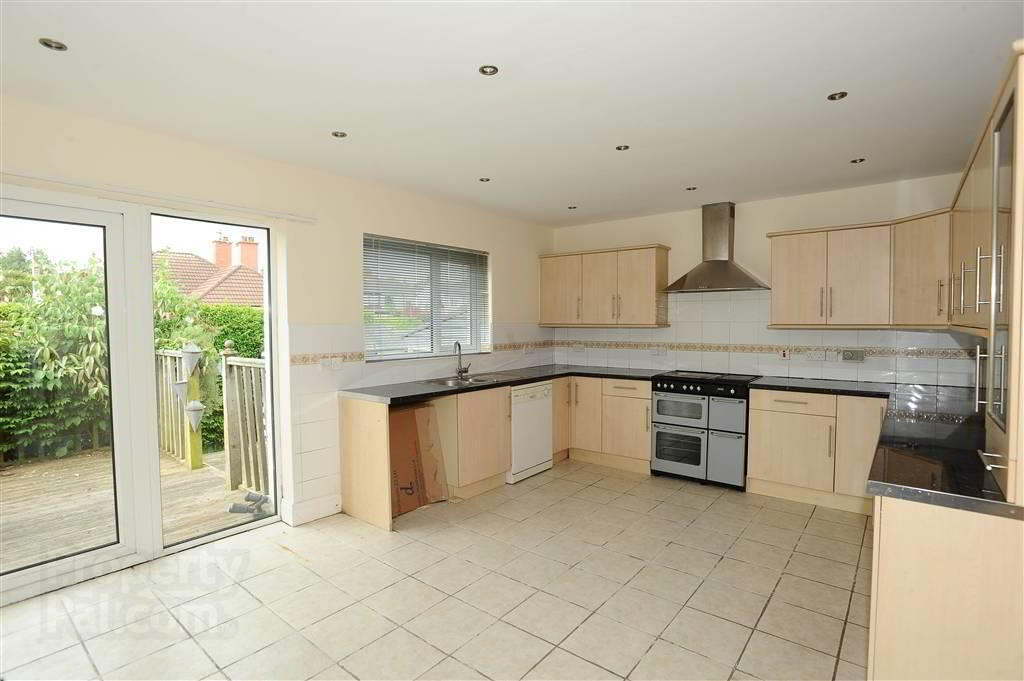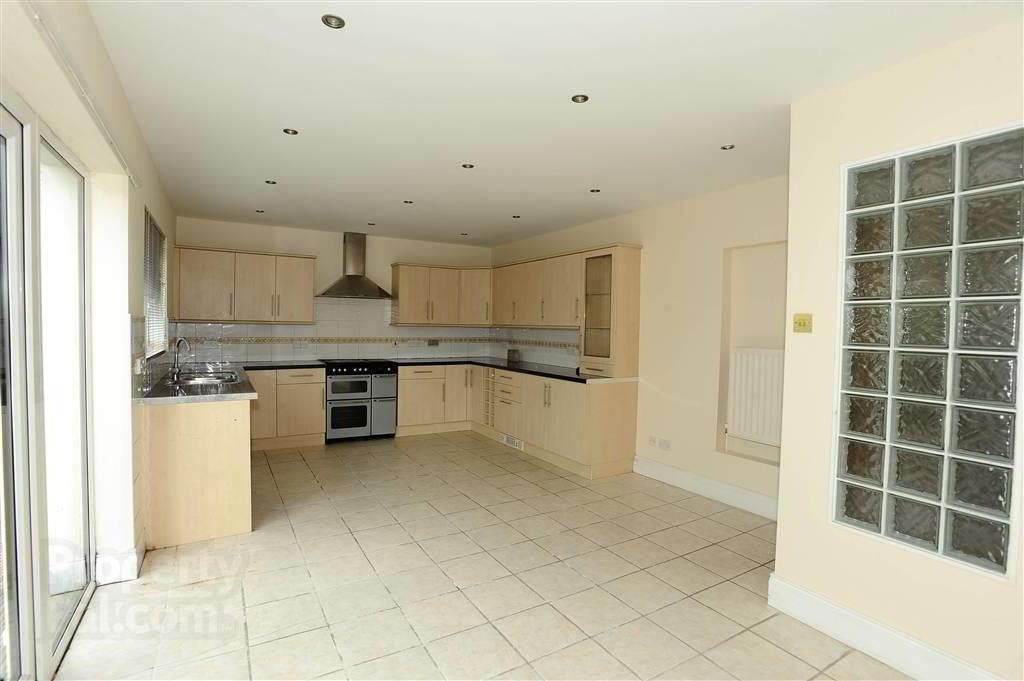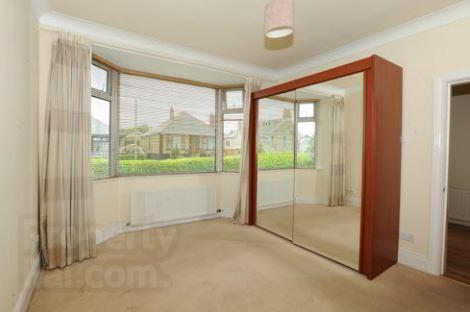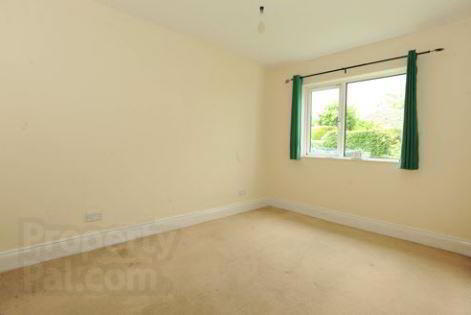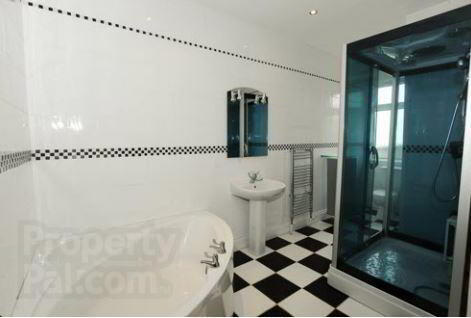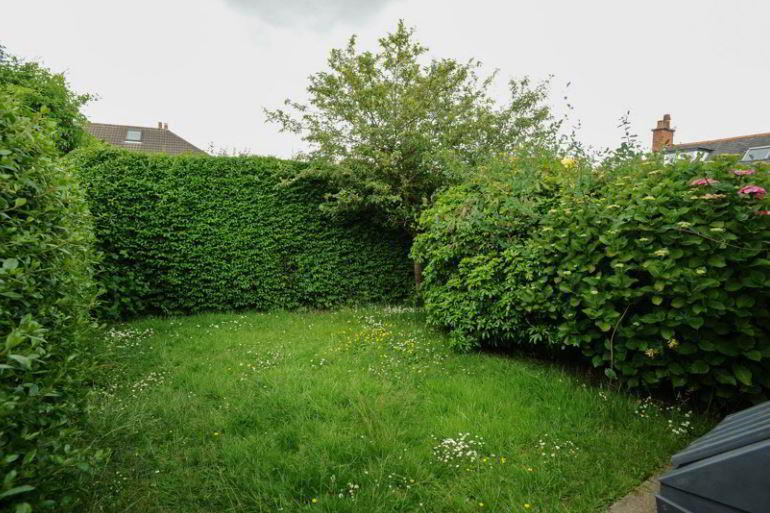2 Hazeldene Park,
Bangor, BT20 4RF
3 Bed Detached Bungalow
Offers Over £250,000
3 Bedrooms
2 Bathrooms
1 Reception
Property Overview
Status
For Sale
Style
Detached Bungalow
Bedrooms
3
Bathrooms
2
Receptions
1
Property Features
Tenure
Freehold
Energy Rating
Broadband
*³
Property Financials
Price
Offers Over £250,000
Stamp Duty
Rates
£1,764.53 pa*¹
Typical Mortgage
Legal Calculator
In partnership with Millar McCall Wylie
Property Engagement
Views Last 7 Days
470
Views Last 30 Days
2,544
Views All Time
22,897
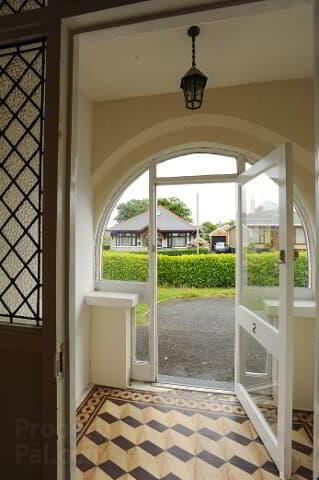
Features
- 3 Bedrooms (Ensuite)
- Spacious Lounge
- Beech Kitchen / Living / Dining Area
- uPVC Double Glazing
- Oil Fired Heating System
- White Bathroom Suite
- Handy Location
- Cul De Sac
Right slap bang in the middle of the Bangor will certainly excite the interest in this detached bungalow which will give those the opportunity to carry out their own home improvements.
If you've been seriously looking for a home in this area you'll know opportunities like this don't appear every day. You'll also be aware, that when they do, immediate reaction is necessary to experience joy, contentment, or to put it another way, just simple peace of mind that your lifestyle is looking up in the foreseeable future, once you've secured ownership of this delightful home.
- PLEASE NOTE
- **THE PHOTOGRAPHS WERE TAKEN PRIOR TO THE PRESENT TENANCY**
- ACCOMMODATION
- ENTRANCE PORCH
- Tiled floor.
- ENTRANCE HALL
- Solid oak wood flooring. Built in storage cupboard.
- LOUNGE 5.11m x 3.45m (16'9" x 11'4")
- Open fireplace with wood surround. Solid oak wood flooring. Cornice. 2 Wall light points.
- KITCHEN/LIVING/DINING AREA 6.68m x 3.73m (21'11" x 12'3")
- Range of beech high and low level cupboards and drawers with roll edge work surfaces. Stainless steel extractor hood with integrated fan and light. Plumbed for dishwasher and washing machine. Part tiled walls. Tiled floor. 14 Downlights. uPVC double glazed French doors to rear.
- BEDROOM 1 4.22m x 3.43m (13'10" x 11'3")
- ENSUITE
- White suite comprising: Shower cubicle with Triton electric shower. Pedestal wash hand basin with mixer tap. W.C. Tiled walls. Tiled floor. 3 Downlights. Built-in extractor fan.
- BEDROOM 2 3.76m x 2.69m (12'4" x 8'10")
- BEDROOM 3 3.43m x 2.21m (11'3" x 7'3")
- BATHROOM
- White suite comprising: Corner bath. Shower cubicle with thermostatic shower over. Pedestal wash hand basin. W.C. Tiled walls. Ceramic tiled floor. Built-in extractor fan. Heated towel rail. 4 Downlights. Built-in hotpress with insulated copper cylinder and immersion heater.
- OUTSIDE
- FRONT GARDEN
- In lawn. Off street parking.
- REAR
- South facing rear garden laid in lawn with hedges. Decked patio area. Boiler house. PVC oil tank. Light.


