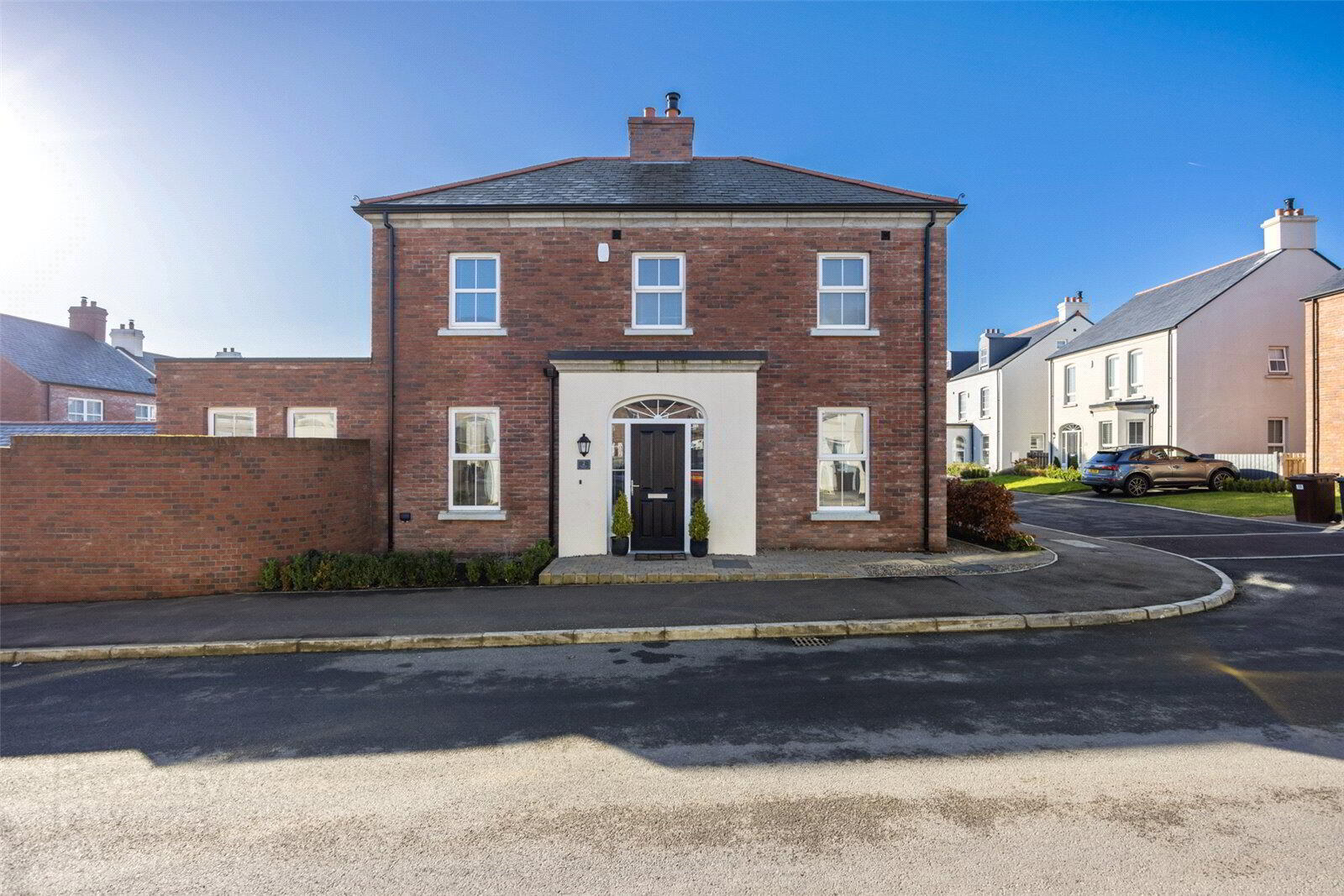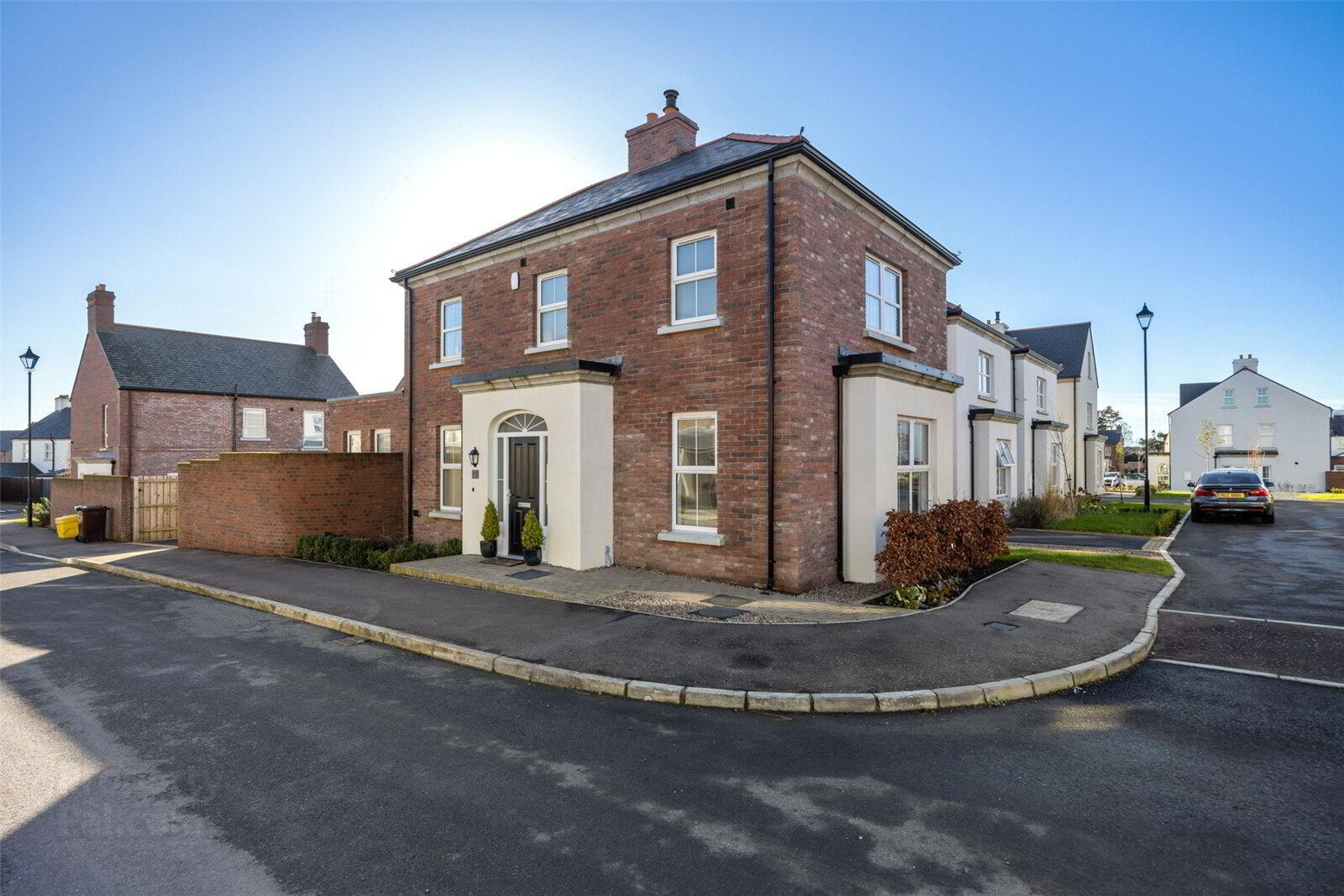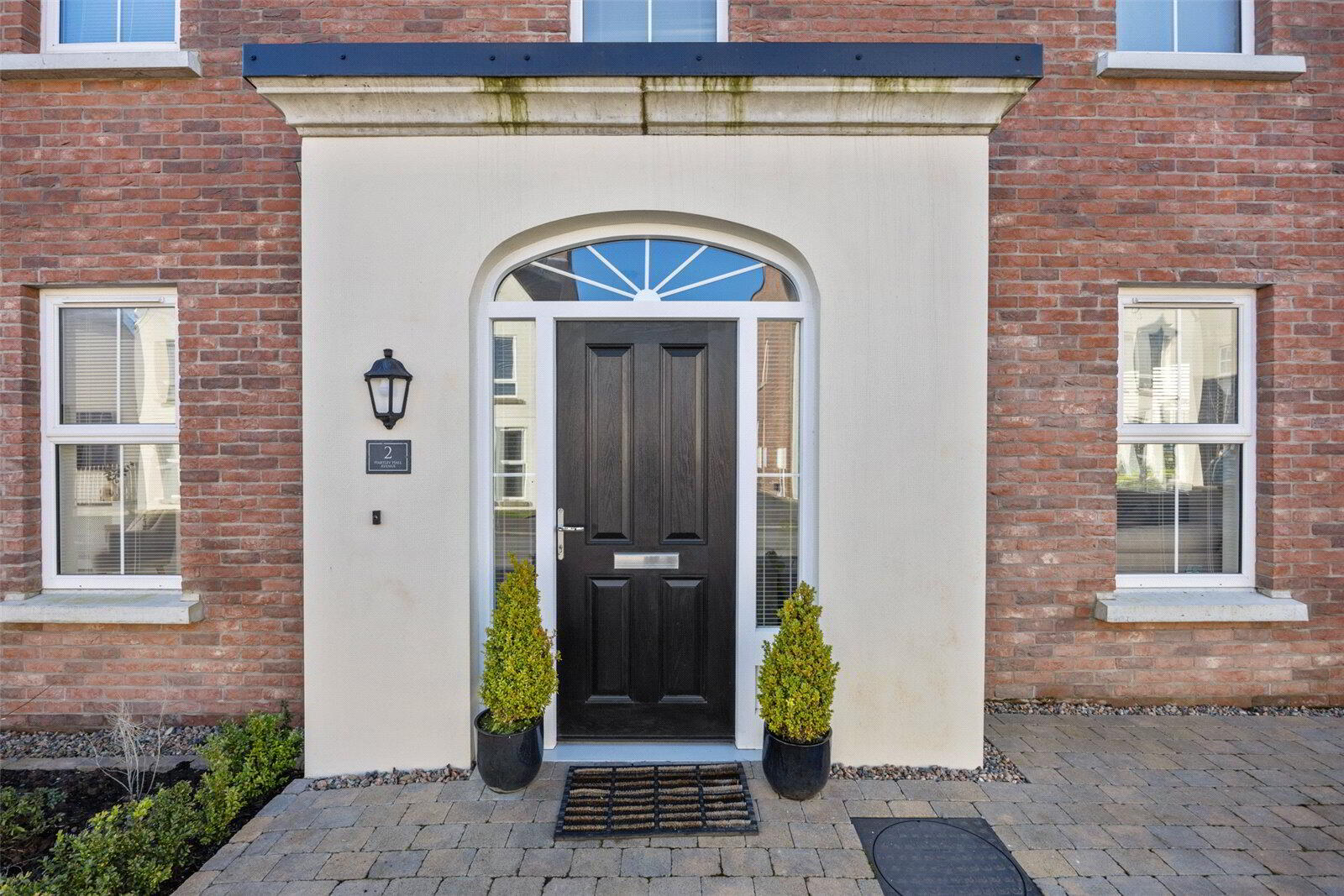


2 Hartley Hall Avenue,
Greenisland, Carrickfergus, BT38 8BA
3 Bed Detached House
Asking Price £290,000
3 Bedrooms
2 Bathrooms
2 Receptions
Property Overview
Status
For Sale
Style
Detached House
Bedrooms
3
Bathrooms
2
Receptions
2
Property Features
Tenure
Not Provided
Energy Rating
Heating
Gas
Broadband
*³
Property Financials
Price
Asking Price £290,000
Stamp Duty
Rates
£1,644.48 pa*¹
Typical Mortgage
Property Engagement
Views Last 7 Days
6,356
Views Last 30 Days
8,390
Views All Time
41,956

Features
- Recently Constructed Detached Home With Sunroom
- Beautifully Presented Accommodation Throughout
- Three Generous Bedrooms With Principle Bedroom Including Open Plan Dressing Room Area & Ensuite
- Spacious Living Room With Wood Burning Stove
- Luxury Fully Fitted Kitchen With A Range Of Appliances Open To Casual Dining Open Plan To
- Sunroom
- Utility Room
- Modern Bathroom Suite
- Cloakroom & Downstairs WC
- Gas Fired Central Heating & Upvc Double Glazing
- Fully Enclosed Private Gardens By Brick Wall With Sitting Area & Driveway Parking
- Popular & Sought After Residential Location Off The Main Shore Road & Within Comfortable Commuting Distance Of Belfast
- Reception Hall
- uPVC front door to reception hall with ceramic tiled floor.
- Downstairs WC
- Ceramic tiled floor, low Flush WC, pedestal wash hand basin, wood pannelled wall and extractor fan.
- Lounge
- 5.44m x 3.94m (17'10" x 12'11")
Wood burning stove with granite hearth and solid wood inset. - Kitchen/ Dining Area
- 5.44m x 3.12m (17'10" x 10'3")
Ceramic tiled floor, range of high and low level units, integrated dishwasher, under bench electric oven, 5 ring ceramic hob, partly tiled walls, stainless steel extractor fan, integrated fridge freezer, 1.5 bowl sink unit. - Utility Room
- Ceramic tiled floor, range of high and low level units, stainless steel sink unit, plumed for washing machine, extractor fan, understairs storage cupboard and low voltage spotlighting.
- Sunroom
- 3.5m x 3.2m (11'6" x 10'6")
Double uPVC doors leading outside. - Landing
- Storage cupboard with rail, access to roofspace
- Main Bedroom
- 3.68m x 3.45m (12'1" x 11'4")
Open plan area - Ensuite Shower Room
- Ceramic tiled floor, low flush WC, pedestal wash hand basin with stainless steel taps, chrome towel radiator, fully tiled shower cubicle with rainhead shower.
- Bedroom 2
- 3.12m x 3.07m (10'3" x 10'1")
- Bedroom 3
- 3.12m x 2.24m (10'3" x 7'4")
- Bathroom
- Ceramic tiled floor, low flush WC, pedestal wash hand basin with stainless steel taps, chrome towel radiator, bath with shower above, partly tiled walls, low voltage spotlighting and extractor fan.





