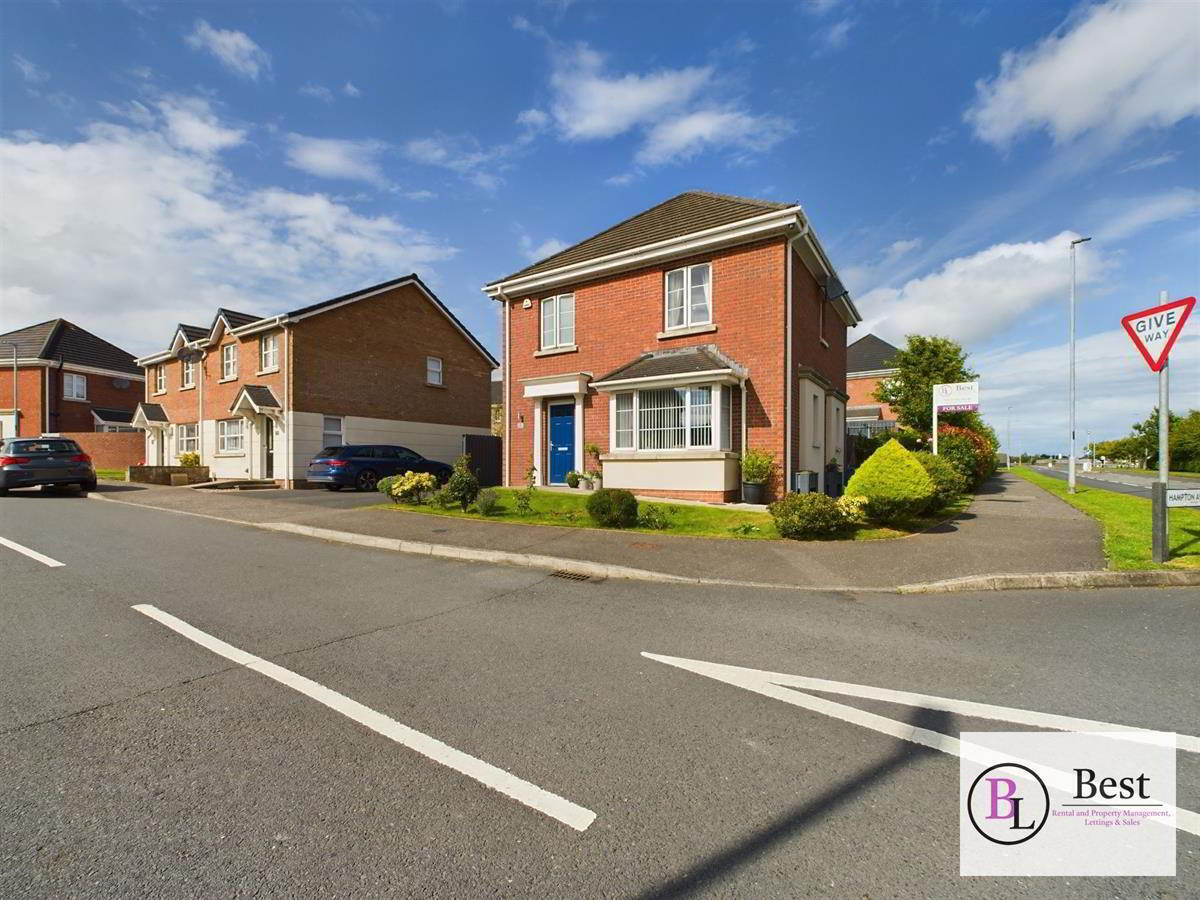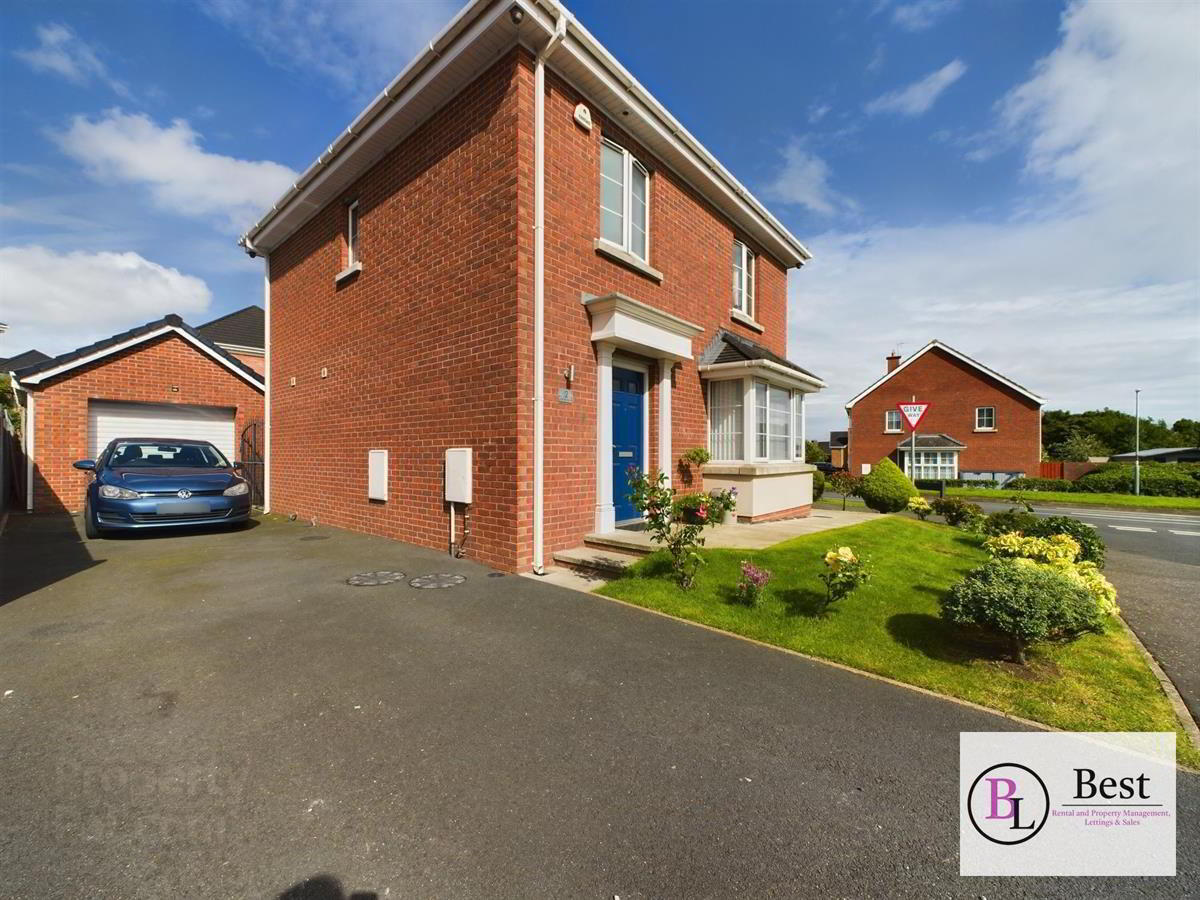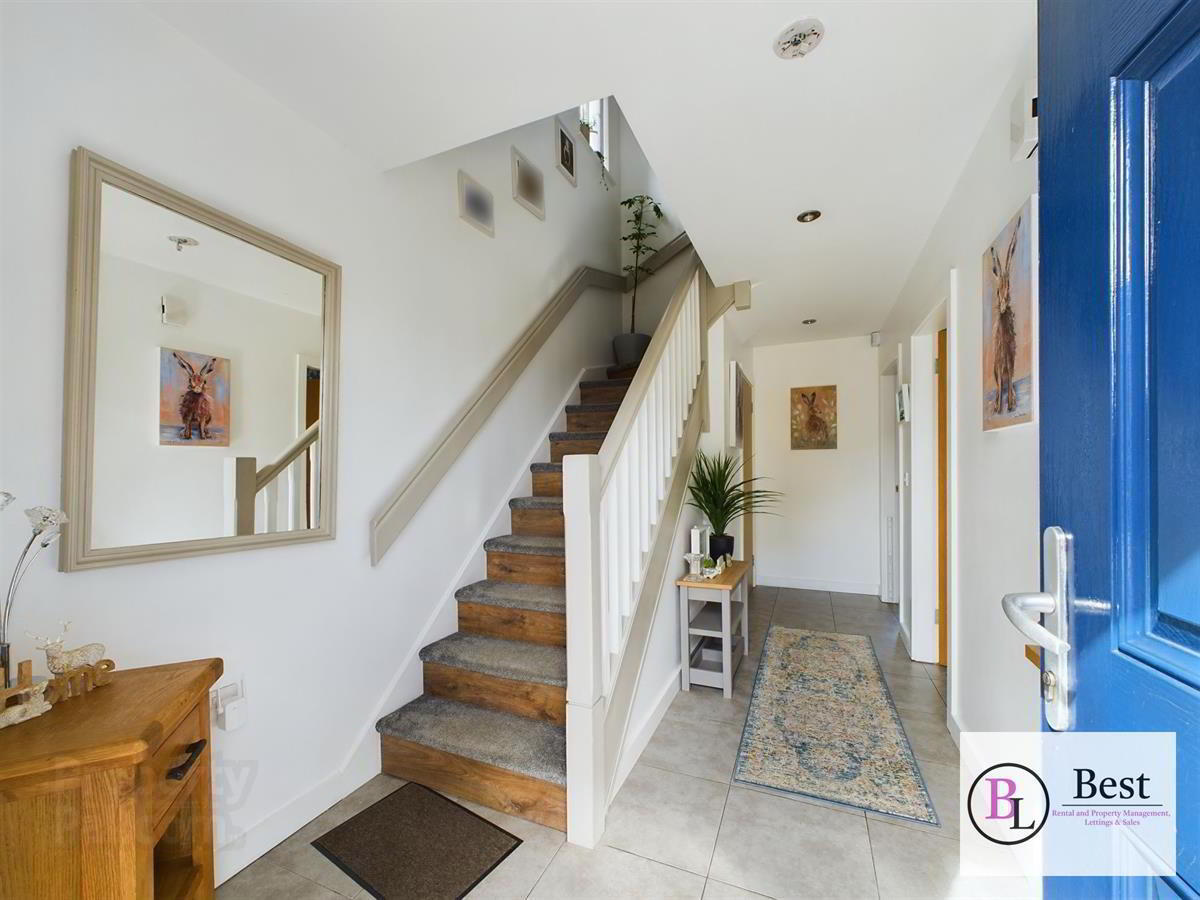


2 Hampton Avenue,
Larne, BT40 2FN
3 Bed Detached House
Sale agreed
3 Bedrooms
3 Bathrooms
1 Reception
Property Overview
Status
Sale Agreed
Style
Detached House
Bedrooms
3
Bathrooms
3
Receptions
1
Property Features
Tenure
Not Provided
Energy Rating
Heating
Gas
Broadband
*³
Property Financials
Price
Last listed at £189,950
Rates
£1,085.39 pa*¹
Property Engagement
Views Last 7 Days
64
Views Last 30 Days
729
Views All Time
14,595
 Excellent Detached House with a detached garage
Excellent Detached House with a detached garageBeautiful Lounge
Generous Kitchen / Dining
Utility Room
Downstairs WC
Three good bedrooms each with modern built in furniture
Master bedroom Ensuite
Modern Bathroom
Large Garage
Fully enclosed rear garden - paved
Well maintained gardens to front and side
Tarmac driveway
Excellent location with easy commute in all directions
Must be viewed to truly appreciate the accommodation on offer
Parking options: Off Street
Garden details: Private Garden
Entrance hall
Lovely space to step into. Grey tiled flooring and feature staircase
WC w: 0.94m x l: 1.73m (w: 3' 1" x l: 5' 8")
Comprising low flush WC and pedestal wash hand basin.
Lounge w: 4.65m x l: 4.35m (w: 15' 3" x l: 14' 3")
Grey laminate wood flooring, bright well decorated room. Wall mounted gas fire. Recessed lighting.
Kitchen w: 3.43m x l: 4.87m (w: 11' 3" x l: 16' )
Large open plan kitchen /dining space with tiled flooring continuing from hallway. Good range of high and low level units and contrasting laminate work surfaces. 4 Ring gas hob, Neff electric under oven and stainless steel extractor fan. Integrated Fridge freezer, space for dishwasher.? Ample storage
Large dining space into bay window overlooking back garden?
leading to:
Utility w: 1.25m x l: 2.22m (w: 4' 1" x l: 7' 3")
Matching units and work surfaces, stainless steel sink, plumbed for washing machine. Door to rear garden
FIRST FLOOR:
Landing
Storage cupboard with ample storage. Access to attic
Bathroom w: 2.99m x l: 3.12m (w: 9' 10" x l: 10' 3")
Modern suite comprising low flush WC, Pedestal wash hand basin, panelled bath with thermostatically controlled shower over and glass shower screen. Laminate wood effect flooring and feature tiled splashbacks. Chrome towel rail
Master bedroom w: 3.43m x l: 3.23m (w: 11' 3" x l: 10' 7")
Beautiful tonal relaxed space with fitted bedroom furniture
En-suite w: 1.23m x l: 2.5m (w: 4' x l: 8' 2")
Comprising white suite low flush WC, Pedestal wash hand basin, separate shower cubicle with thermostatically controlled shower and folding glass doors. Feature wall and floor tiling
Bedroom 2 w: 3.06m x l: 3.61m (w: 10' x l: 11' 10")
Excellent range of fitted furniture.
Bedroom 3 w: 2.94m x l: 3.15m (w: 9' 8" x l: 10' 4")
Lovely decor. Built in sliderobes.
Garage w: 3.19m x l: 6.51m (w: 10' 6" x l: 21' 4")
Large garage space. Roller shutter door, light and power had been adapted to allow for dog runs which have now been removed but can easily be re installed
Garden
Fully enclosed sun trap with attractive red brick walls and tall iron gates.
Front Garden
very well maintained, laid in lawn with mature plants and shrubs. Concrete path and gates to rear garden at either side of house
Tarmac drive way with ample parking leading to large detached garage
PLEASE NOTE: We have not tested any appliances or systems at this property. Every effort has been taken to ensure the accuracy of the details provided and the measurements and information given are deemed to be accurate however all purchasers should carry out necessary checks as appropriate and instruct their own surveying/ legal representative prior to completion.






