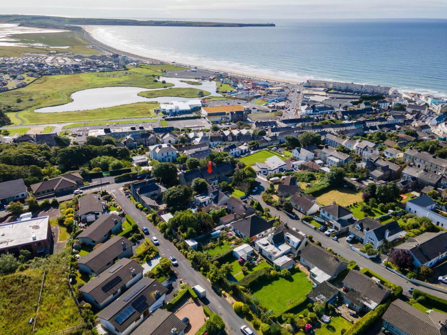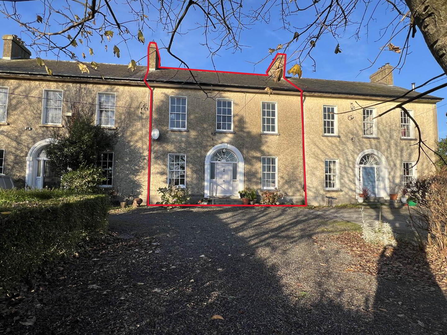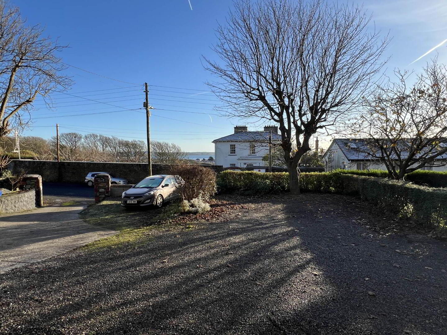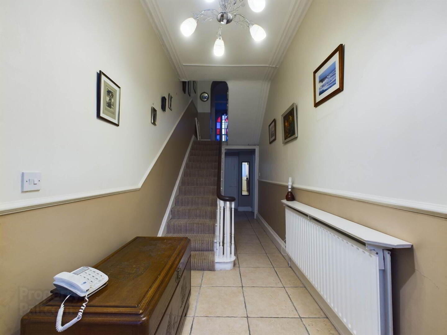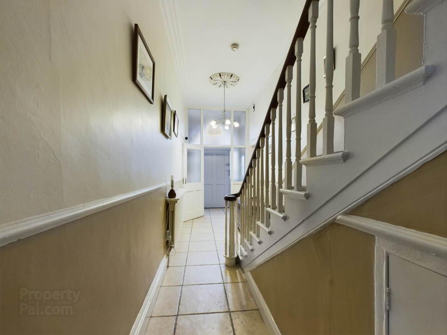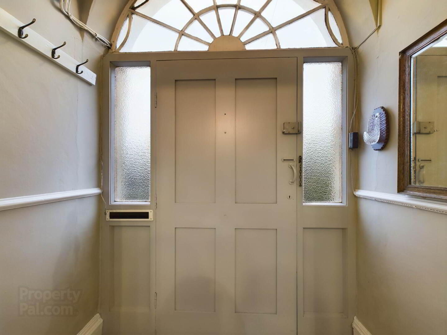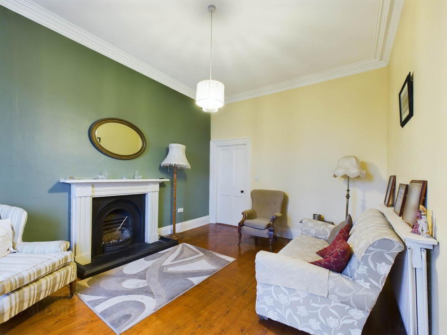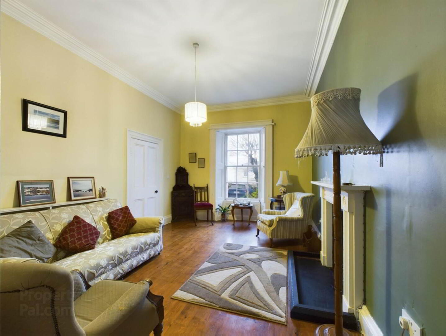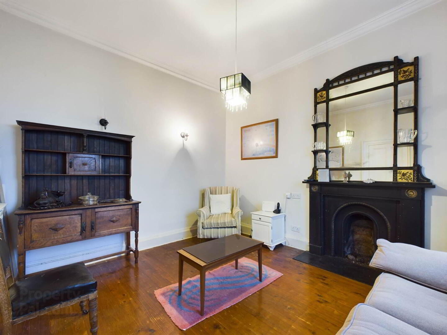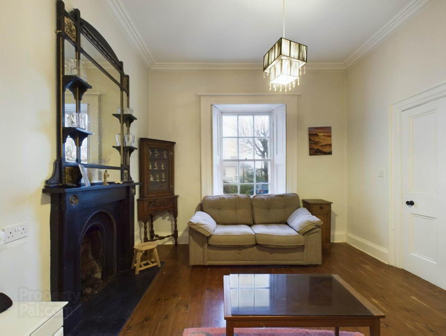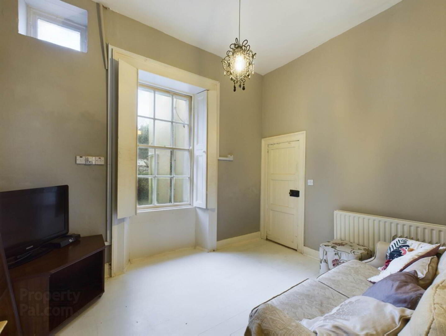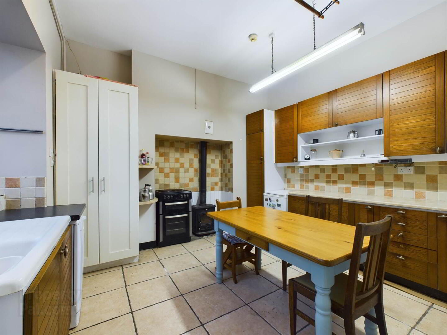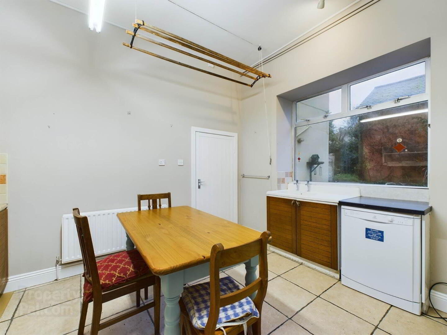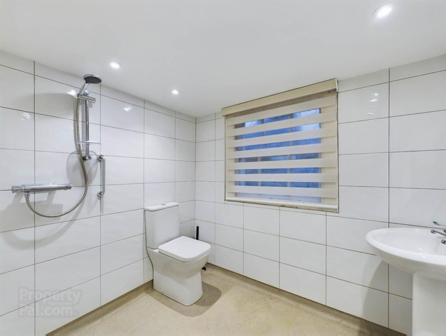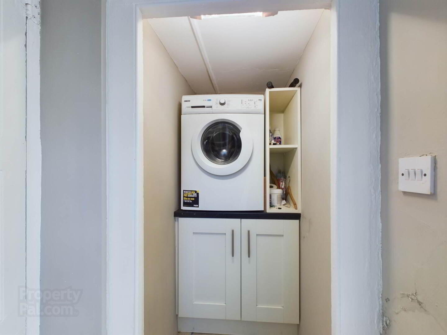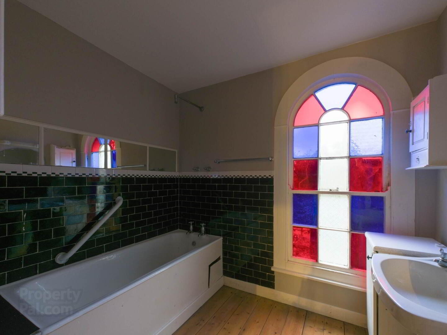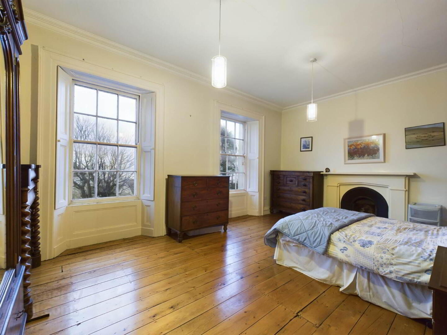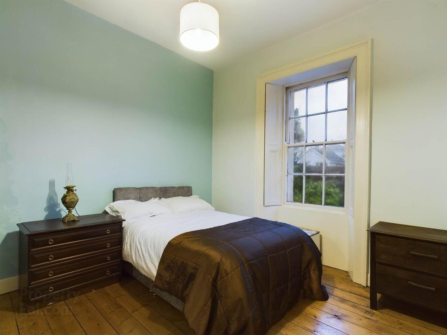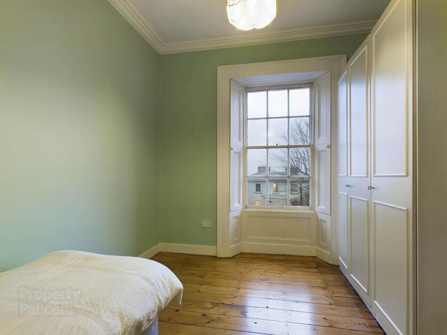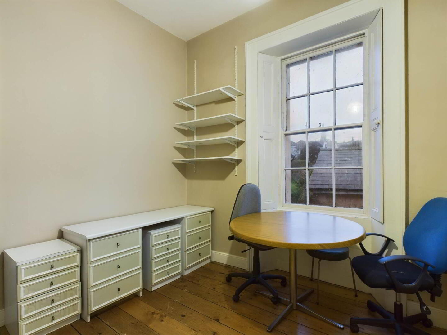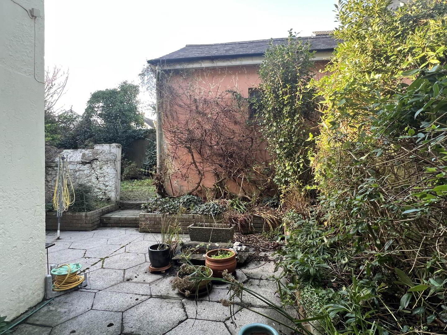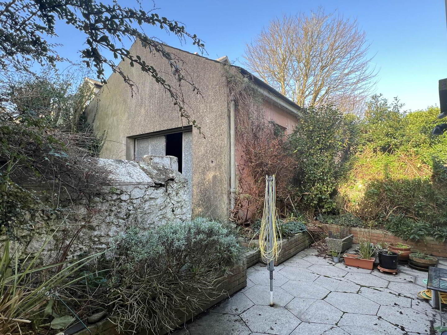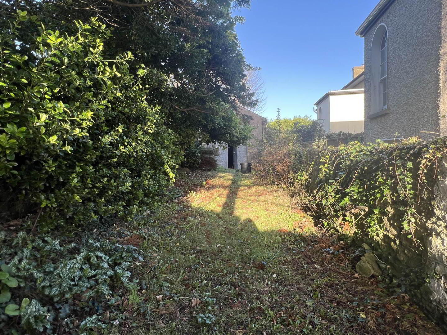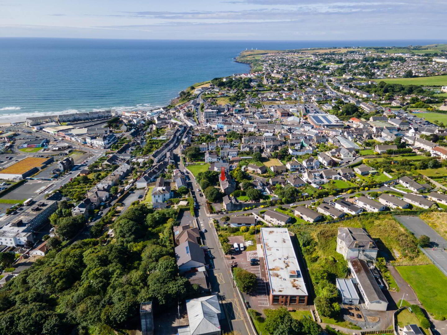2 Gurteen Terrace,
Waterford, X91Y585
4 Bed Terrace House
Price €495,000
4 Bedrooms
1 Bathroom
1 Reception
Property Overview
Status
For Sale
Style
Terrace House
Bedrooms
4
Bathrooms
1
Receptions
1
Property Features
Tenure
Freehold
Energy Rating

Property Financials
Price
€495,000
Stamp Duty
€4,950*²
Property Engagement
Views Last 7 Days
34
Views Last 30 Days
162
Views All Time
890
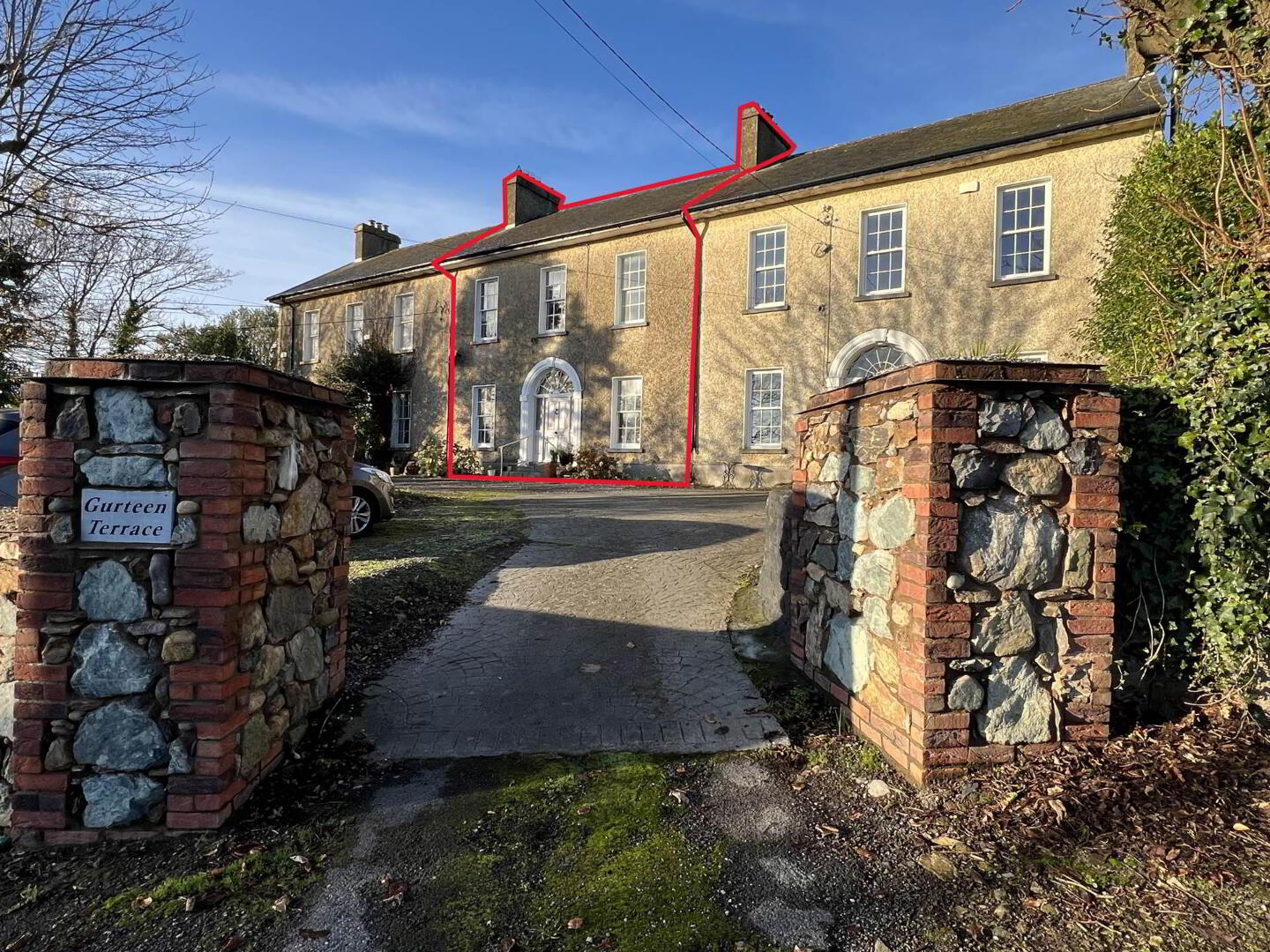 This beautiful period house built c.1860 is a true gem in the heart of Tramore town. Situated on an elevated terrace of three houses, it overlooks the Lafcadio Hearn Japanese Gardens and Tramore bay. The property is just a short walk from Tramore beach and promenade, as well as a host of local amenities, making it the perfect location for those seeking a peaceful yet convenient lifestyle.
This beautiful period house built c.1860 is a true gem in the heart of Tramore town. Situated on an elevated terrace of three houses, it overlooks the Lafcadio Hearn Japanese Gardens and Tramore bay. The property is just a short walk from Tramore beach and promenade, as well as a host of local amenities, making it the perfect location for those seeking a peaceful yet convenient lifestyle.Whilst the property is in need of some modernisation, it retains all of its original features, including lime stone steps leading up to an elliptical-headed front door with a moulded rendered surround and overlight, sliding sash windows, ceiling covings and centre pieces. The accommodation, approximately 160 sq.mts. spread over two floors and annex comprises of - Entrance hall, traditional hallway, living room, sitting room, study, kitchen, utility and wet room on the ground floor. There are four bedrooms on the first floor and a bathroom and a separate toilet off half landing to annex.
The property has a gravel forecourt to the front, providing ample parking with shared entrance gates. To the rear, there is a yard with rear access. The property is heated by oil-fired central heating along with solid fuel stove and three open fires.
For those in need of additional storage space, there is an option to purchase a garage to the rear of the adjoining yard. Further details can be provided on request.
Overall, this property is a rare find, offering a unique blend of period charm and modern convenience.
Viewing is highly recommended and can be arranged through the sole selling agents, Lawrence & McDonald.
Accommodation
Ground Floor
Entrance hall - Tiled.
Hallway - Tiled.
Living room - 4.87 m x 3.55 m. Fireplace with open fire. Door leading to study. Timber floor.
Sitting room - 3.97 m x 3.53 m. Fireplace with open fire. Timber floor.
Study - 3.52 m x 2.74 m. Door leading from living room. Timber floor.
Kitchen 3.67 m x 3.26 m. Fitted units. Solid fuel stove, Tiled.
Utility - Plumbed for washing machine. Tiled
Wet room Shower, wash hand basin and toilet.
First Floor
Bedroom 1 5.93 m x 3.91 m. Fireplace with open fire. Timber floor.
Bedroom 2 3.77 m x 3.54 m. Built in wardrobes. Timber floor.
Bedroom 3 3.77 m x 3.51 m. Built in wardrobes. Timber floor.
Bedroom 4 3.87 m x 3.08 m. Built in wardrobes. Timber floor.
Bathroom - Bath, wash hand basin. Timber floor.
Toilet - Timber floor.
Gravel forecourt to front with ample parking and shared entrance gates. Yard to rear with rear access.
*Optional Garage Option to buy garage to rear of adjoining yard 10 m x 5.18 m. Further details on request.
This property is listed as one of Waterford City & County Council`s protected structures of special architectural and historical interest.
what3words /// motoring.alteration.gaming
Notice
Please note we have not tested any apparatus, fixtures, fittings, or services. Interested parties must undertake their own investigation into the working order of these items. All measurements are approximate and photographs provided for guidance only.

Click here to view the 3D tour
