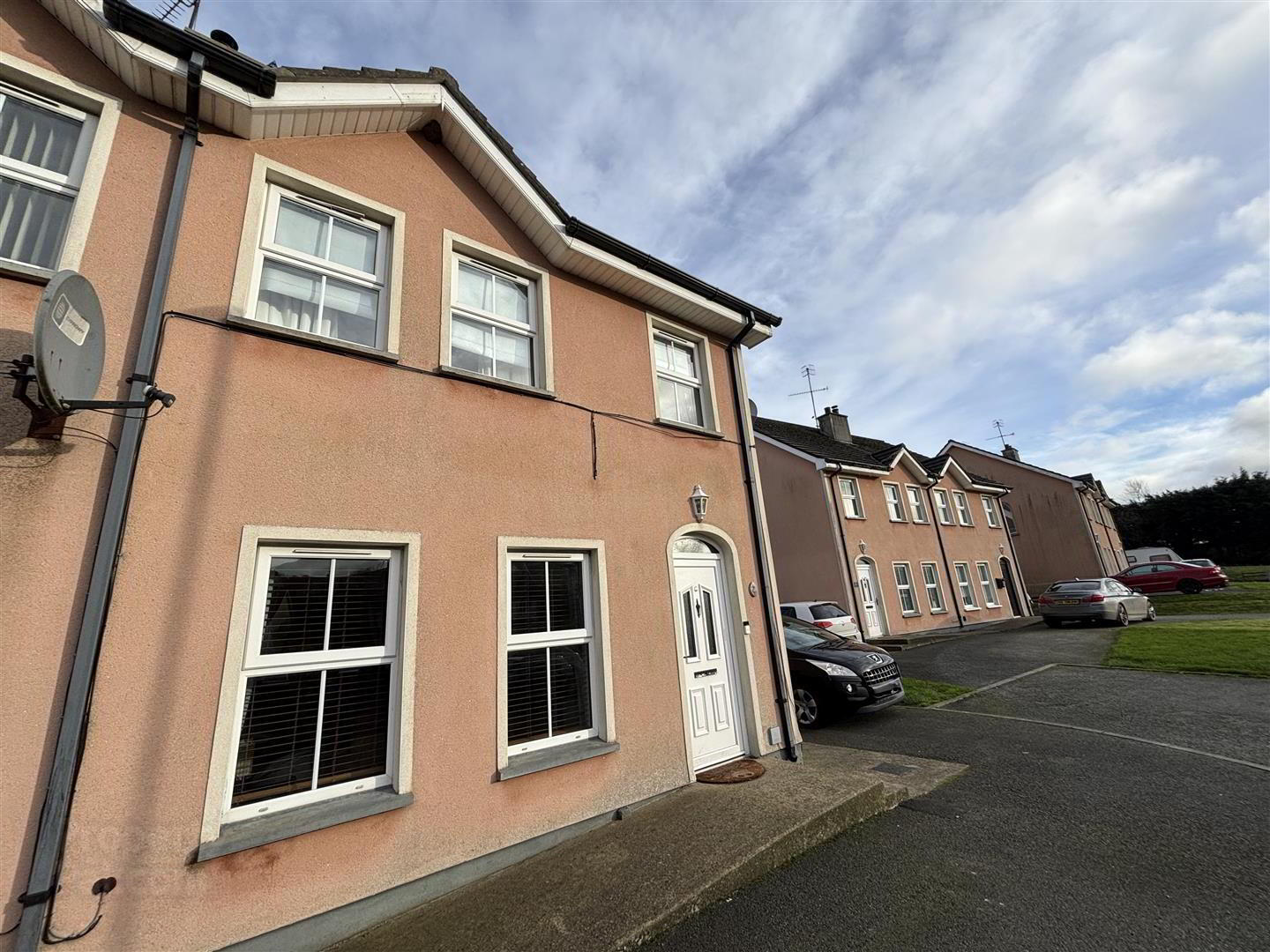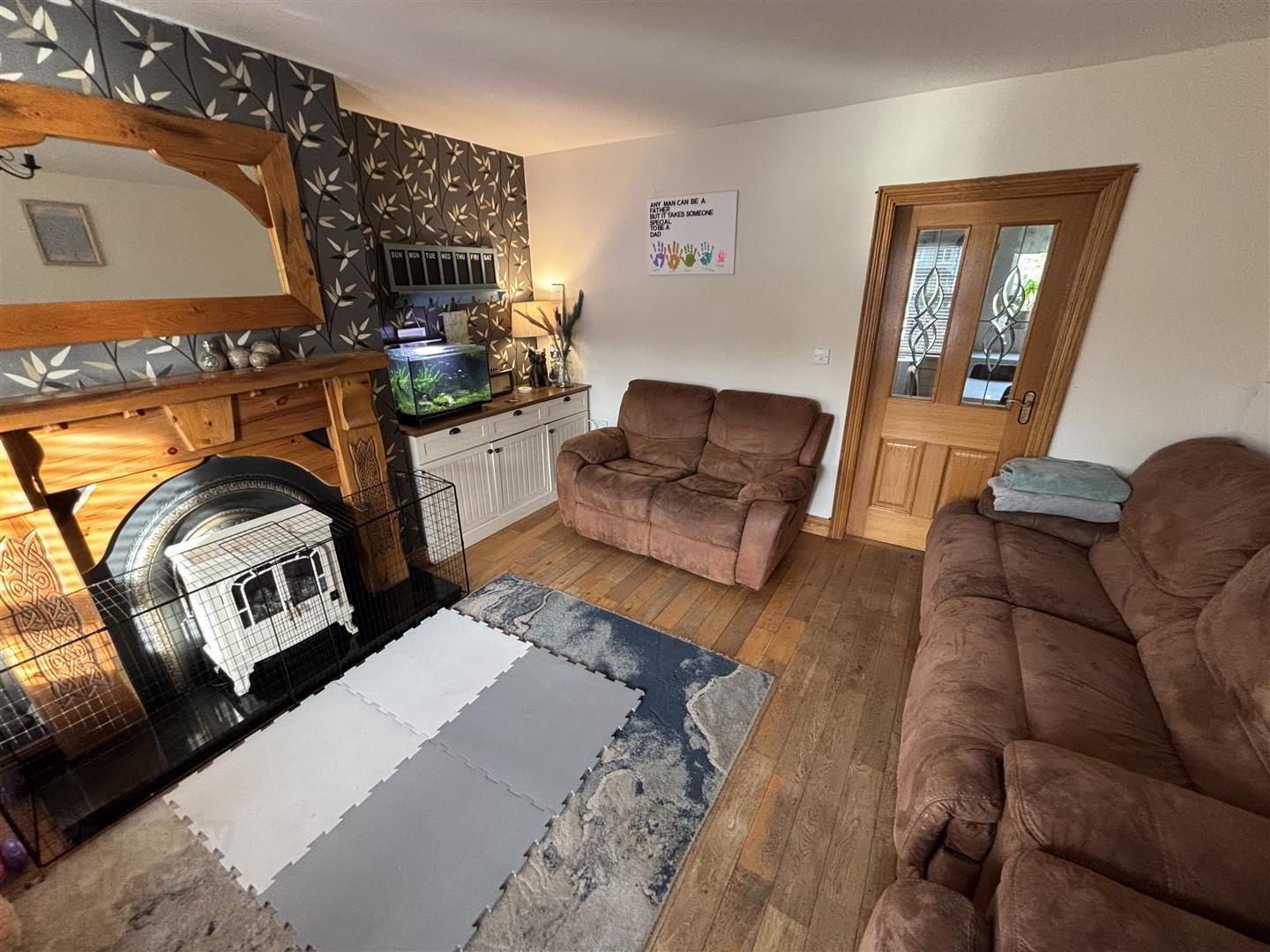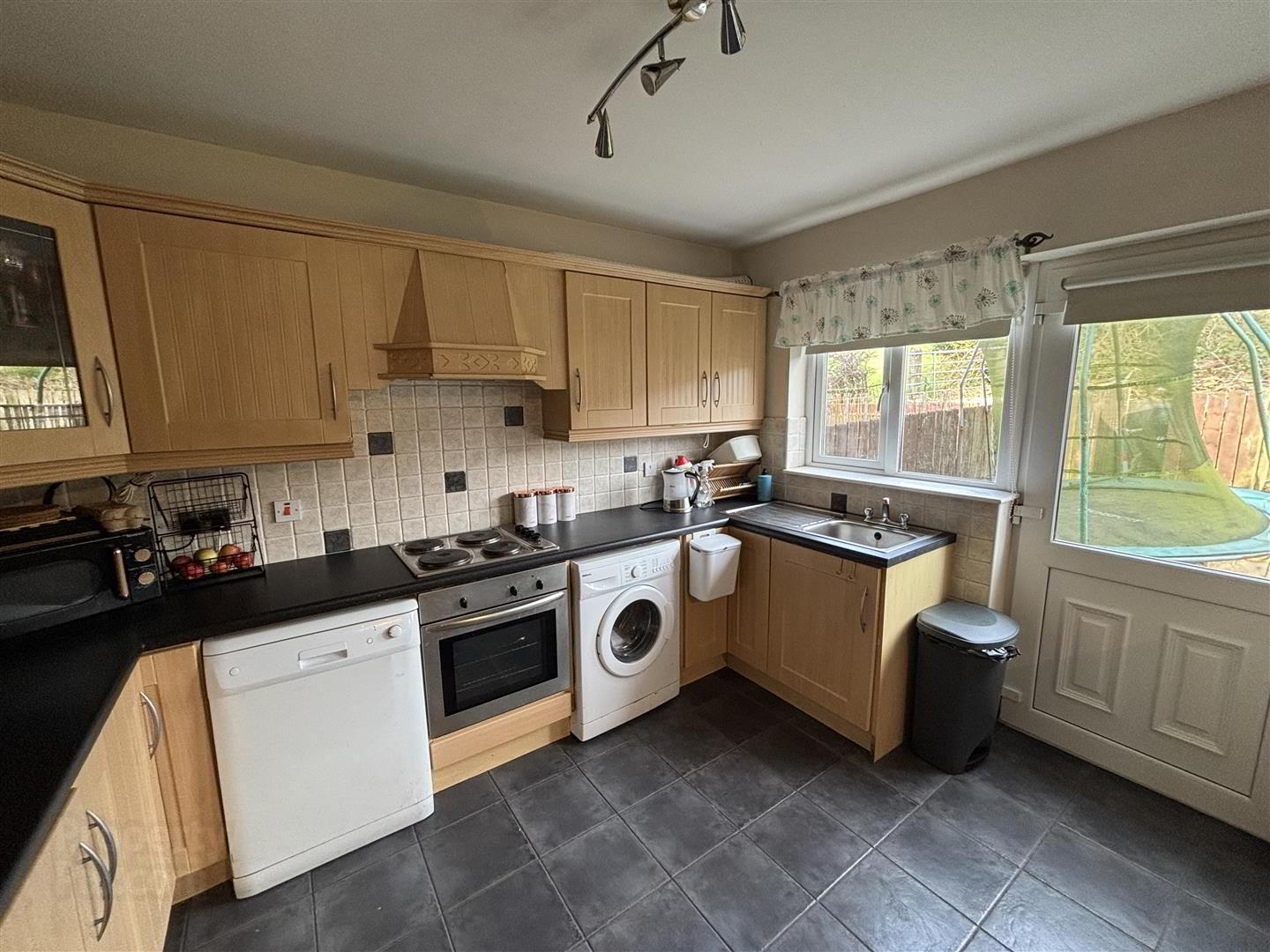


2 Griffith Close,
Belleek, Newry, BT35 7RD
3 Bed Semi-detached House
Asking Price £159,950
3 Bedrooms
2 Bathrooms
1 Reception
Property Overview
Status
For Sale
Style
Semi-detached House
Bedrooms
3
Bathrooms
2
Receptions
1
Property Features
Tenure
Freehold
Energy Rating
Broadband
*³
Property Financials
Price
Asking Price £159,950
Stamp Duty
Rates
£1,068.98 pa*¹
Typical Mortgage
Property Engagement
Views All Time
754
 This is a great opportunity to purchase a spacious property that would make a superb first time buy.
This is a great opportunity to purchase a spacious property that would make a superb first time buy.Griffith Close is situated within walking distance of local amenities to include pubs, restaurant and primary school offering a convenient place to live.
Downstairs comprises of a spacious living room with a feature fireplace and a kitchen/diner that benefits from excellent storage and plumbing for white goods. The first floor comprises two well-proportioned bedrooms and a modern bathroom with a three piece suite. The second floor comprises a double bedroom and a modern shower room.
The rear garden is private & enclosed & off street parking is available to the side of the property.
To arrange a viewing or for further information contact [email protected]
- Entrance Hall
- Living Room 4.0m x 5.0m (13'1" x 16'4")
- Kitchen / Dining 3.5m x 5.1m (11'5" x 16'8")
- Bathroom 2.1m x 3.6m (6'10" x 11'9")
- Bedroom 1 3.7m x 3.0m (12'1" x 9'10")
- Carpet.
- Bedroom 2 3.8m x 3.0m (12'5" x 9'10")
- Laminated wood flooring.
- Bedroom 3 5.9m x 4.1m (19'4" x 13'5")
- Carpet. Built in storage.
Ensuite: Pedestal wash hand basin, wc, electric Bristan shower and tray. - W.C 1m x 1m (3'3" x 3'3")
- W.C, wash hand basin
- Other Features
- Off street parking
Enclosed rear garden
O.F.C.H
New oil boiler installed January 2024
uPVC double glazed windows and doors





