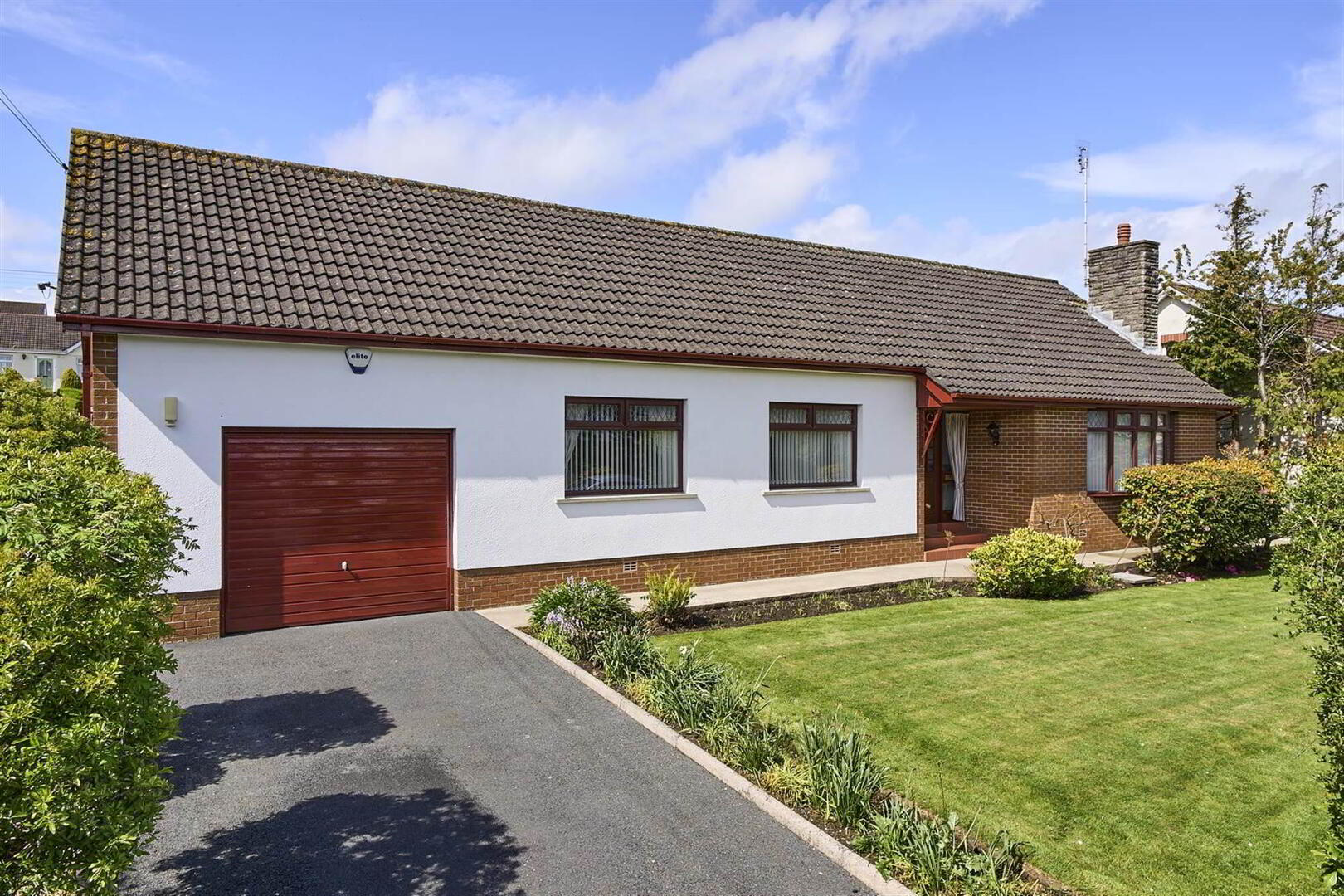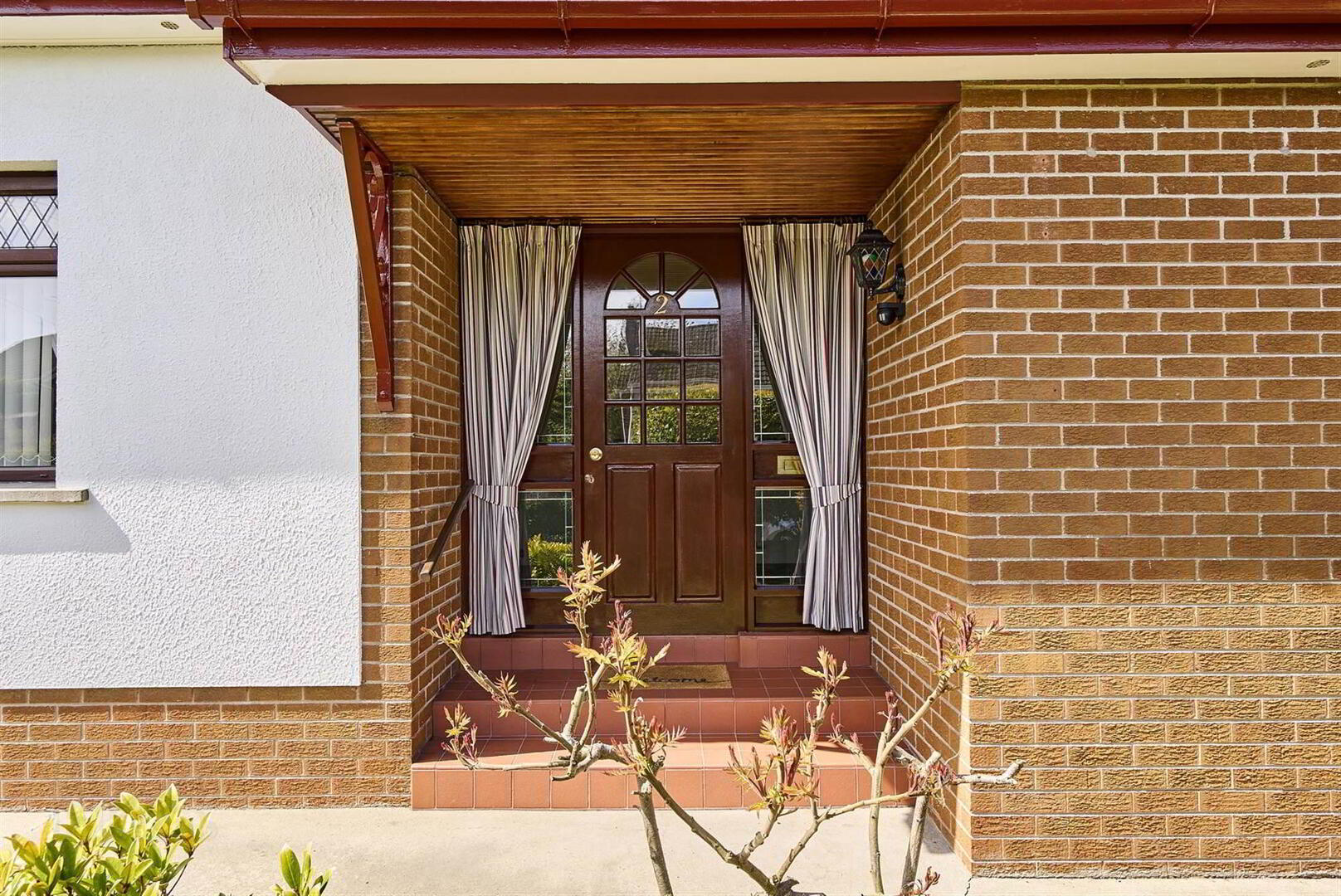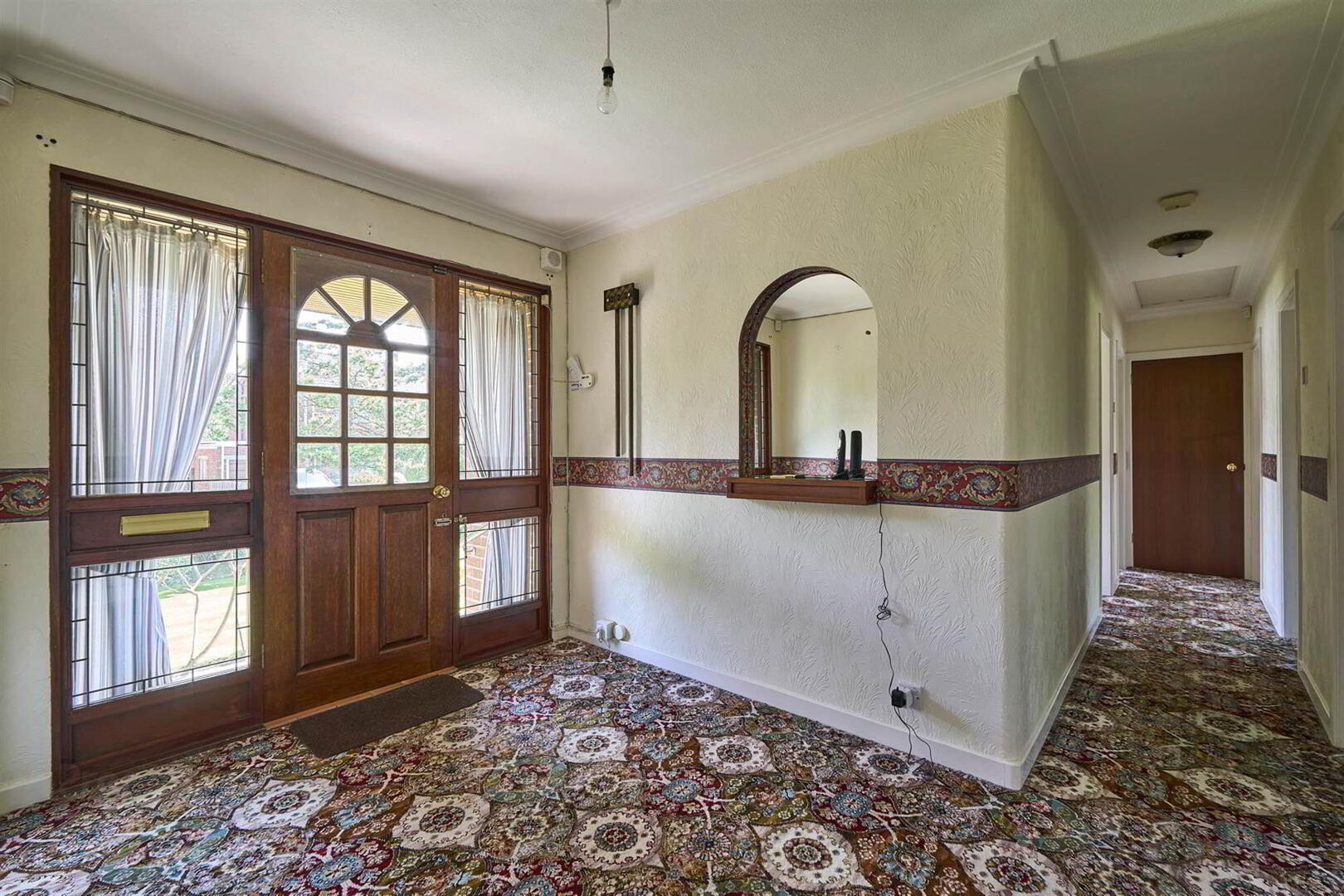


2 Grandmere Park,
Bangor, BT20 5RF
3 Bed Detached Bungalow
Sale agreed
3 Bedrooms
2 Receptions
Property Overview
Status
Sale Agreed
Style
Detached Bungalow
Bedrooms
3
Receptions
2
Property Features
Tenure
Not Provided
Energy Rating
Heating
Oil
Broadband
*³
Property Financials
Price
Last listed at Asking Price £315,000
Rates
£1,690.34 pa*¹
Property Engagement
Views Last 7 Days
46
Views Last 30 Days
180
Views All Time
35,874

Features
- Attractive Detached Bungalow on a Level Site
- Well Presented Throughout
- Lounge with Feature Fireplace, Living Room
- Oak Kitchen with Casual Dining Area
- Three Well Proportioned Bedrooms
- Coloured Bathroom Suite
- Attached Garage with Additional Driveway Parking
- Double Glazed Windows / Oil Fired Central Heating
- Beautiful Well Tended Gardens in Lawns, Flowering Shrubs and Plants, Greenhouse etc
- Superb Ballyholme Location.
The bungalow enjoys beautiful manageable gardens which are complemented by the overall standard of finish throughout the property. Of particular note would be the lounge with feature fireplace, living room which overlooks the garden, kitchen with casual dining area and three well proportioned bedrooms and bathroom. The property will suit both a young family or those who wish to downsize without sacrificing too much space.
This is a rare opportunity to acquire a bungalow which is difficult to find in the area and combine this with the tranquillity of the location and the demand will be immediate.
Ground Floor
- COVERED ENTRANCE PORCH:
- Hardwood glazed front door and matching side lights.
- ENTRANCE HALL:
- CLOAKROOM:
- Wash hand basin, low flush wc, fully tiled walls.
- LOUNGE:
- 5.77m x 4.01m (18' 11" x 13' 2")
(into bay) Carved fireplace, granite inset and hearth, gas coal fire. - LIVING ROOM:
- 3.73m x 3.58m (12' 3" x 11' 9")
- KITCHEN/DINING:
- 4.19m x 2.64m (13' 9" x 8' 8")
Oak kitchen with range of high and low level units, laminate work surfaces, stainless steel sink unit with mixer taps, 4 ring hob, oven, plumbed for washing machine, part tiled walls, part panelled walls, tongue and groove ceiling, spotlighting. uPVC door to outside. - BEDROOM (1):
- 3.38m x 2.95m (11' 1" x 9' 8")
- BEDROOM (2):
- 3.58m x 3.33m (11' 9" x 10' 11")
Built-in robe. - BEDROOM (3):
- 3.28m x 2.67m (10' 9" x 8' 9")
- BATHROOM:
- Coloured bathroom suite comprising panelled bath, wash hand basin with cupboard below, fully tiled shower cubicle with heatstore electric shower, hoptress with built-in storage, copper cylinder and Willis type immersion heater, fully tiled walls.
- HALLWAY:
- Access to roofspace via Slingsby type ladder, fully floored with light (ideal for conversion to further bedroom accommodation subject to building permissions).
Outside
- Driveway with parking to . .
- ATTACHED GARAGE
- 6.81m x 3.66m (22' 4" x 12' 0")
Up and over door, light and power. Worchester oil fired boiler. - Front garden laid in lawn bordered by flowerbeds.
Fully enclosed rear garden. Dog run. 2 garden stores. Plastic oil tank. Green house.
Gardens laid in lawns with flowerbeds with a variety of flowering shrubs and bay trees. Outside tap.
Directions
Leaving Bangor proceed along Donaghadee Road, veer left onto Groomsport Road, take second right into Windmill Road, second left into Ashley Drive and first right into Grandmere Park, No 2 is on the right hand side.



