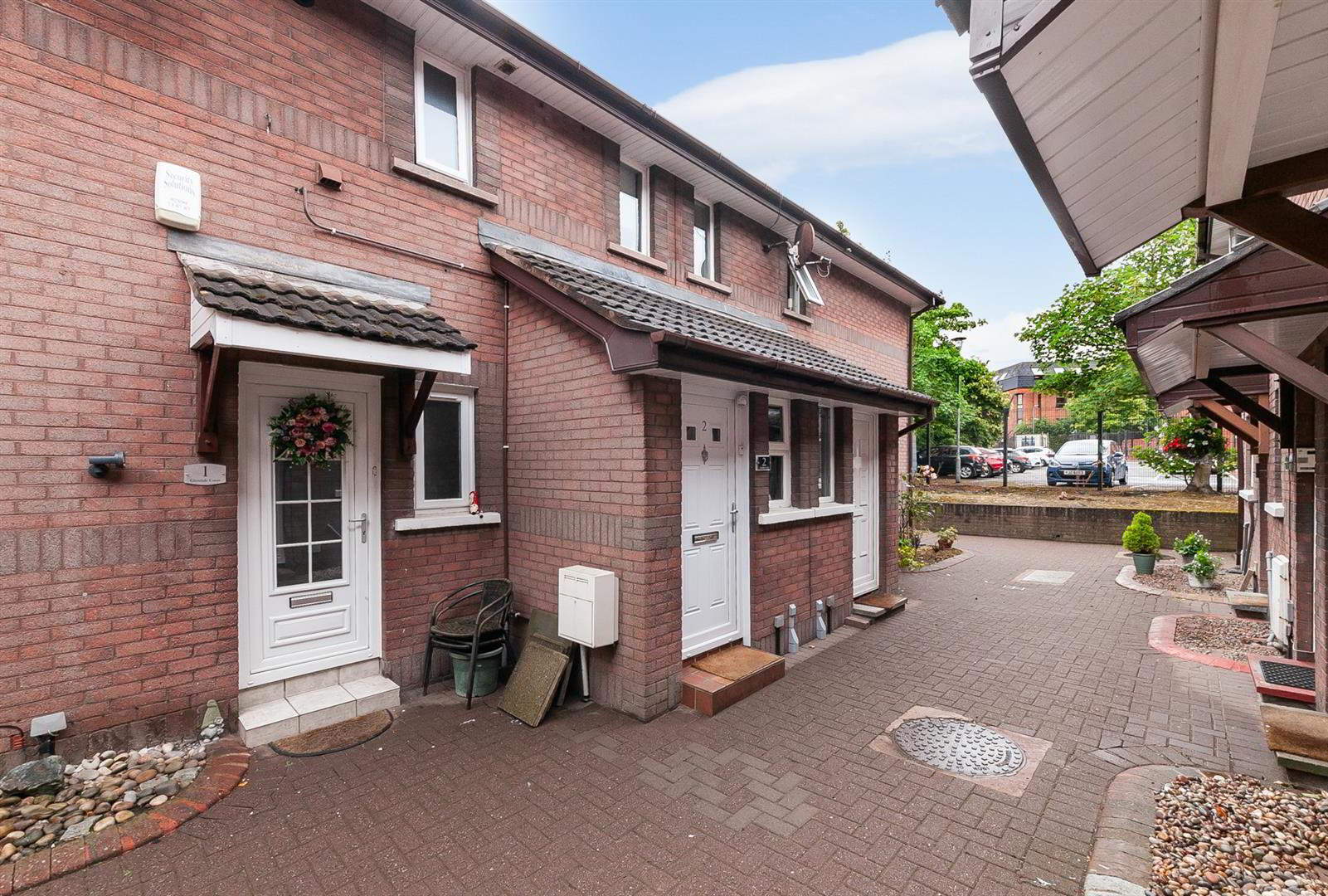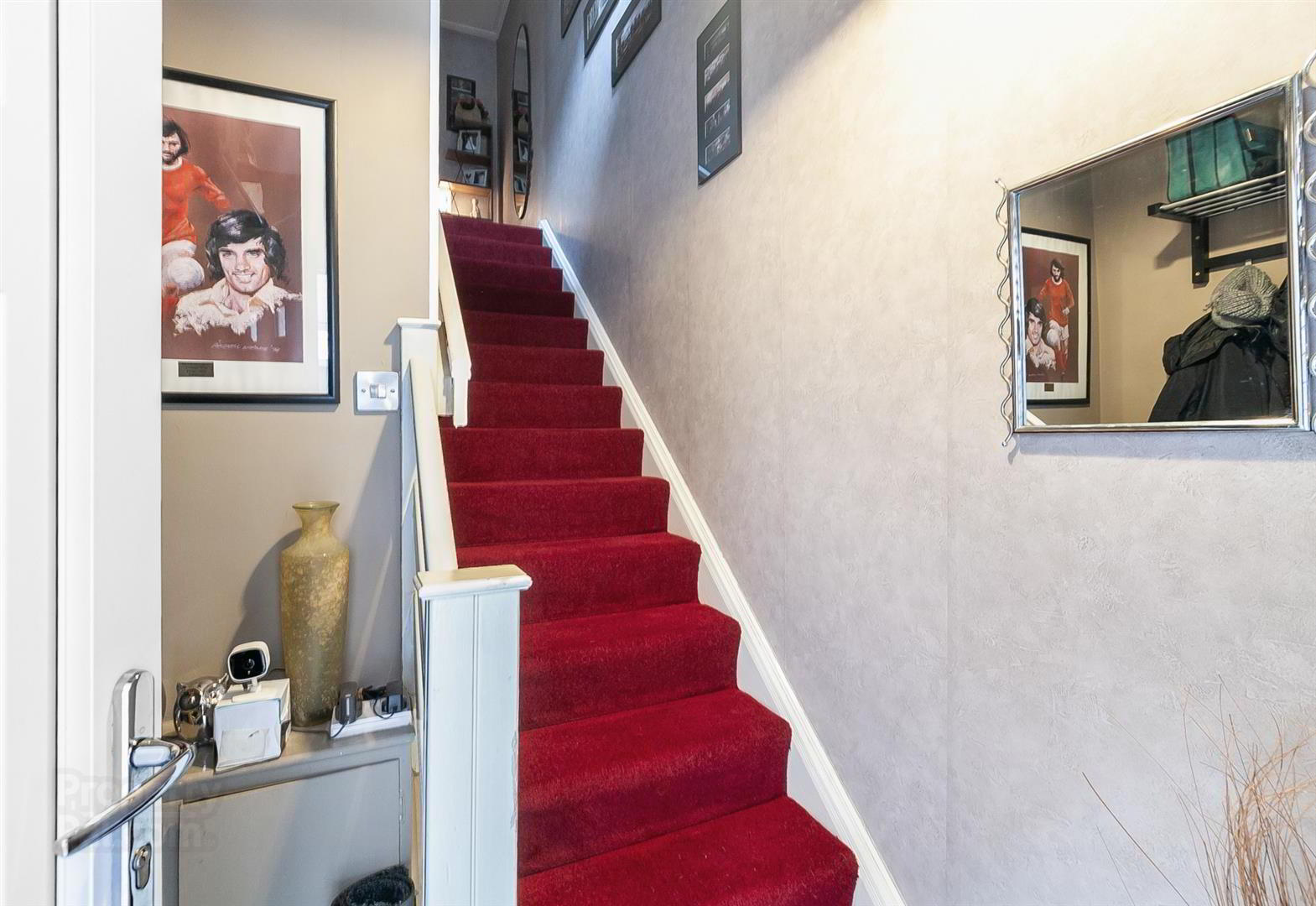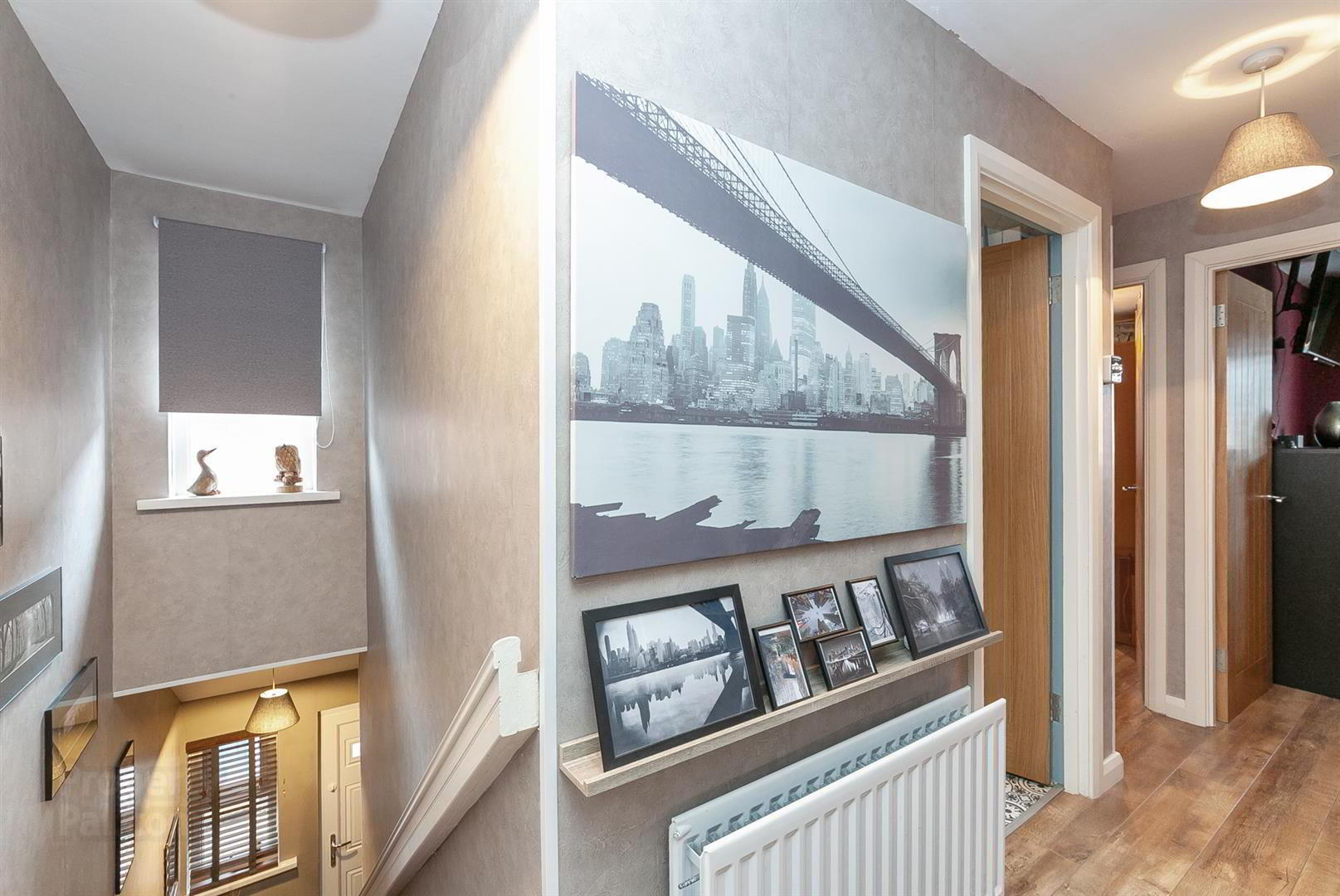


2 Glendale Court, 11 Connsbrook Avenue,
Belfast, BT4 1TS
2 Bed Apartment
Sale agreed
2 Bedrooms
1 Bathroom
1 Reception
Property Overview
Status
Sale Agreed
Style
Apartment
Bedrooms
2
Bathrooms
1
Receptions
1
Property Features
Tenure
Freehold
Energy Rating
Broadband
*³
Property Financials
Price
Last listed at Offers Around £124,950
Rates
£659.61 pa*¹
Property Engagement
Views Last 7 Days
55
Views Last 30 Days
174
Views All Time
5,145

Features
- Excellent First Floor Apartment In Popular Location
- Spacious Lounge With Bay Window
- Modern Kitchen With Oven & Hob
- Two Good Size Bedrooms With Laminate Flooring
- Modern Shower Room With Part Tiled Walls
- Gas Heating And Acoustic Double Glazing
- Allocated Car Parking Space & Communal Parking
- Convenient To Many Local Amenities & Arterial Routes
Comprising good sized living room with laminate flooring and bay window, kitchen with integrated oven, ceramic hob and laminate flooring, two bedrooms, and a modern shower room, the property also benefits from additional storage on the landing and a Slingsby type ladder leading to the roofspace.
The property also includes “acoustic“ double glazing throughout, gas central heating and allocated parking to the front. Ideal accommodation in the heart of Sydenham, Connsbrook Avenue with easy access to surrounding arterial routes, Sydenham Train Station and Belfast City Airport and a short stroll to Belmont Road, we recommend an early viewing to avoid disappointment.
- Accommodation Comprises
- Entrance Hall
- Private PVC front door.
- Landing
- Access to partly floored roofspace with light, via slingsby ladder. Storage cupboard with gas boiler.
- Living Room 4.47m x 3.86m (14'8 x 12'8)
- (into bay) Laminated strip wood flooring.
- Kitchen 2.87m x 2.34m (9'5 x 7'8 )
- Excellent range if high and low level units, oven and ceramic hob, part tiled walls, laminate strip wood flooring. Plumbed for washing machine, recessed spotlighting.
- First Floor
- Bedroom 1 3.15m x 2.87m (10'4 x 9'5)
- Laminated strip wood flooring.
- Bedroom 2 2.90m x 2.29m (9'6 x 7'6)
- Laminated strip wood flooring.
- Shower Room
- White suite comprising corner shower cubicle, low flush WC and pedestal wash hand basin. Part tiled walls, recessed spotlighting.
- Outside
- Allocated car parking space.
- Additional Information
- Management fee approximately £213 per quarter to include window cleaning, insurance and maintenance.
Rates are approximately £660 per annum.





