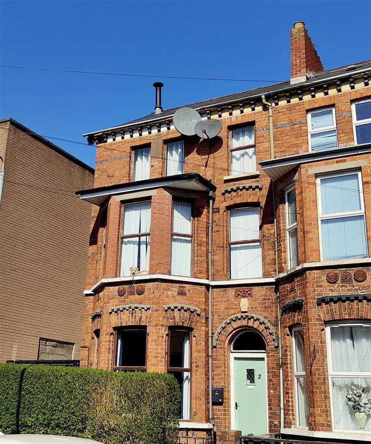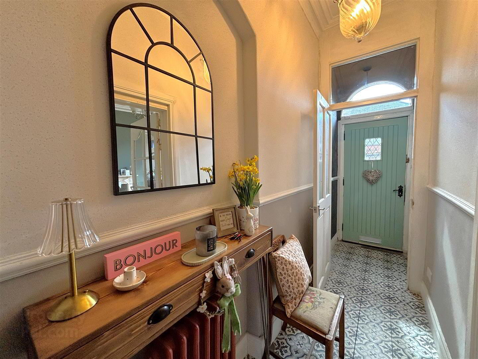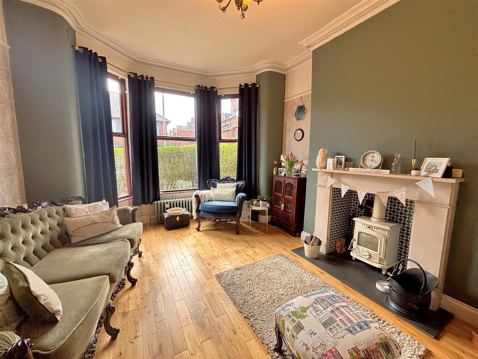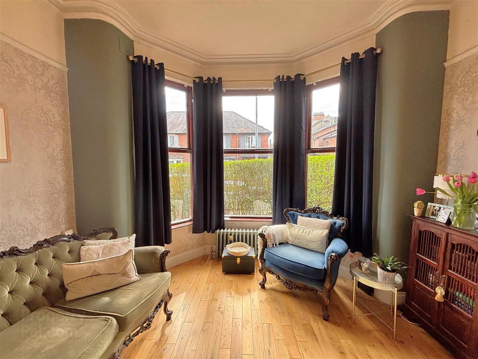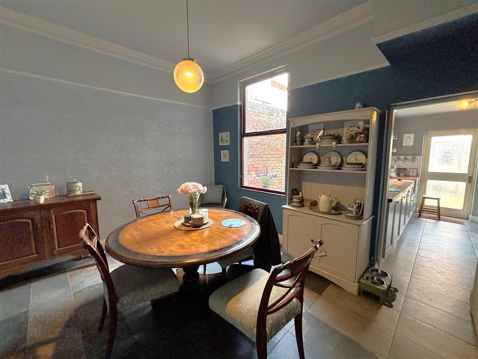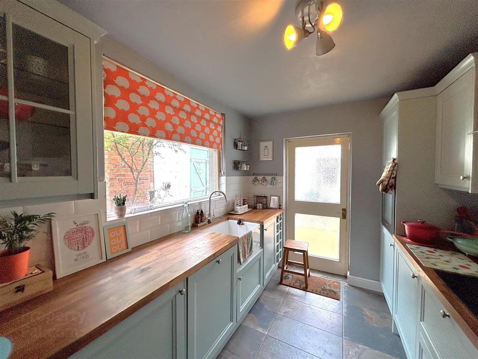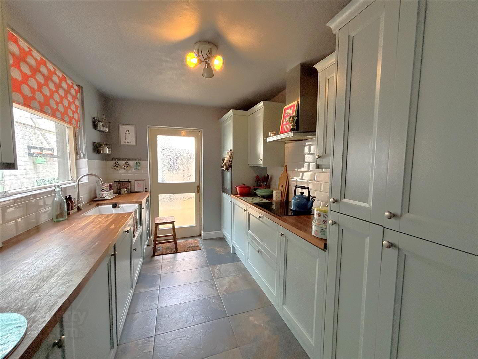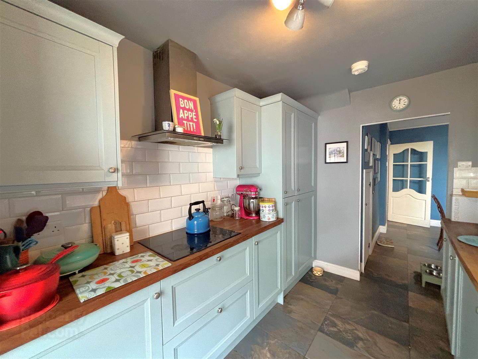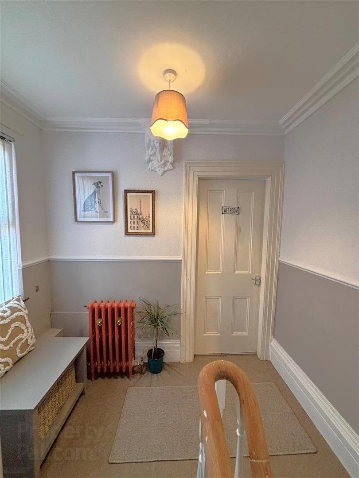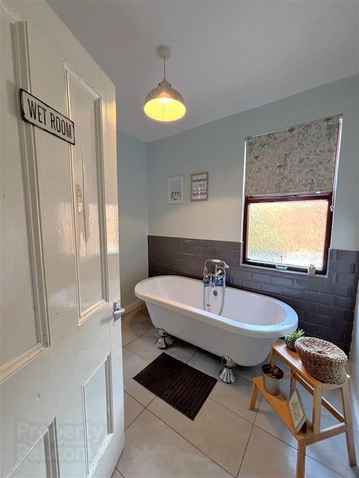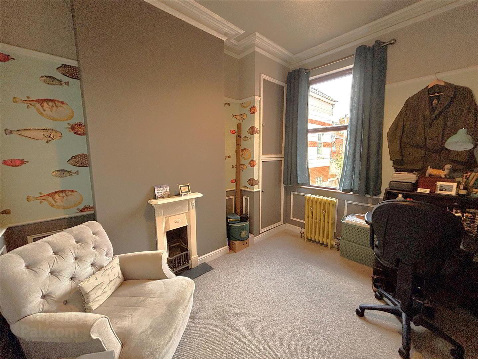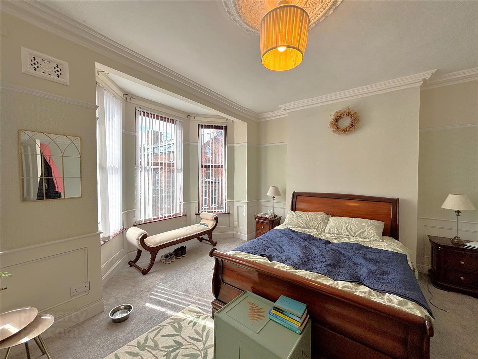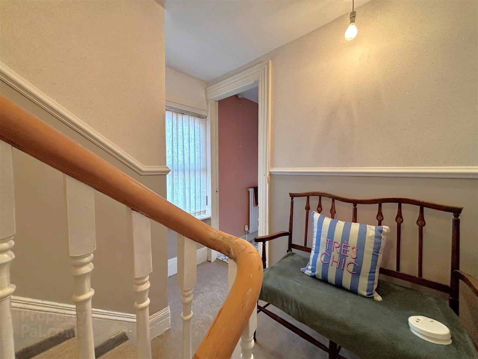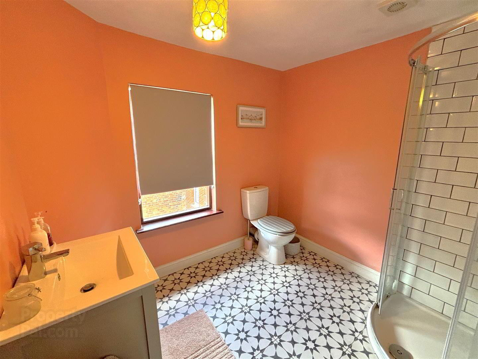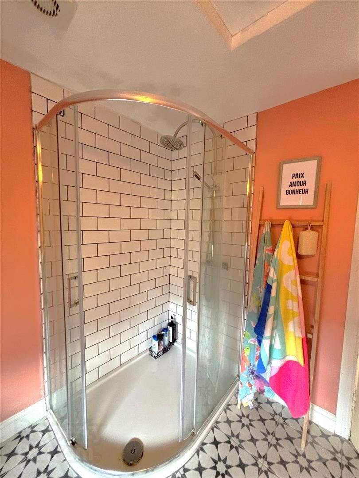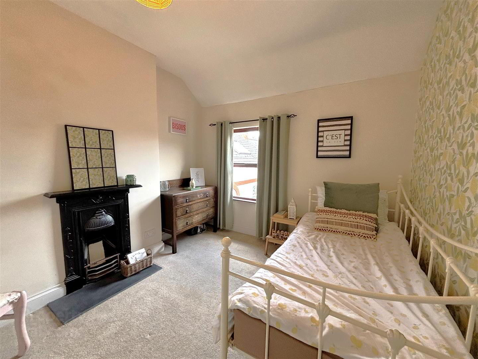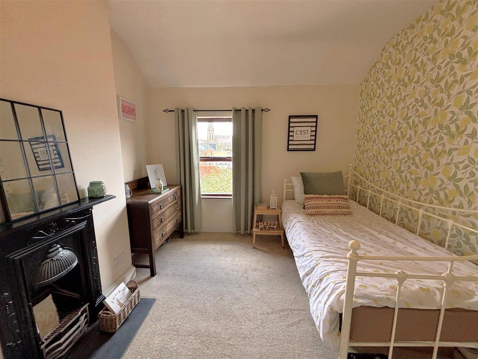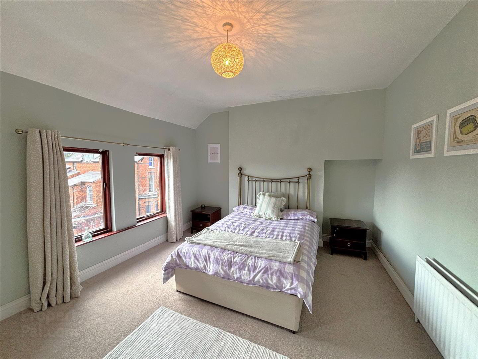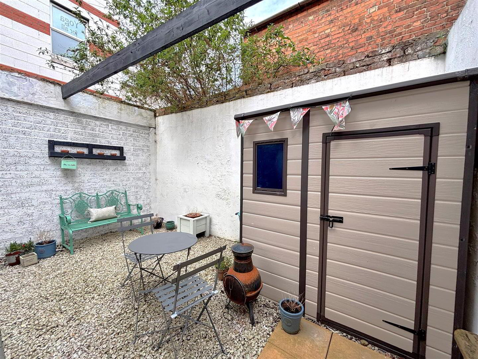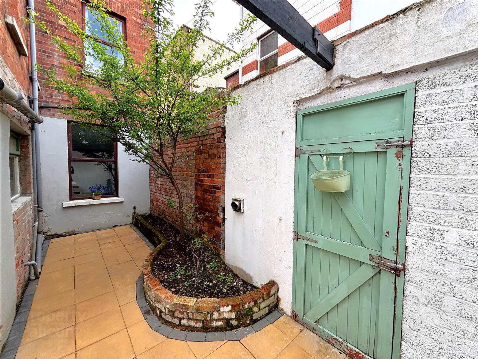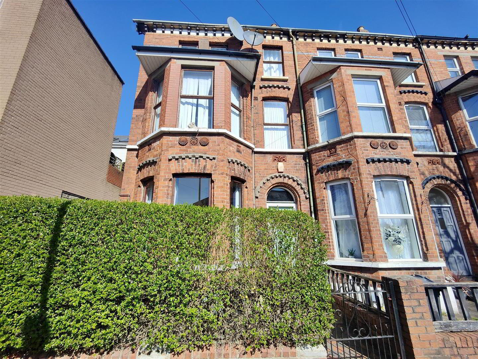2 Glandore Gardens,
Belfast, BT15 3FF
4 Bed End-terrace House
Offers Over £199,950
4 Bedrooms
2 Bathrooms
2 Receptions
Property Overview
Status
For Sale
Style
End-terrace House
Bedrooms
4
Bathrooms
2
Receptions
2
Property Features
Tenure
Leasehold
Energy Rating
Broadband
*³
Property Financials
Price
Offers Over £199,950
Stamp Duty
Rates
£1,007.27 pa*¹
Typical Mortgage
Legal Calculator
In partnership with Millar McCall Wylie
Property Engagement
Views Last 7 Days
793
Views All Time
5,764
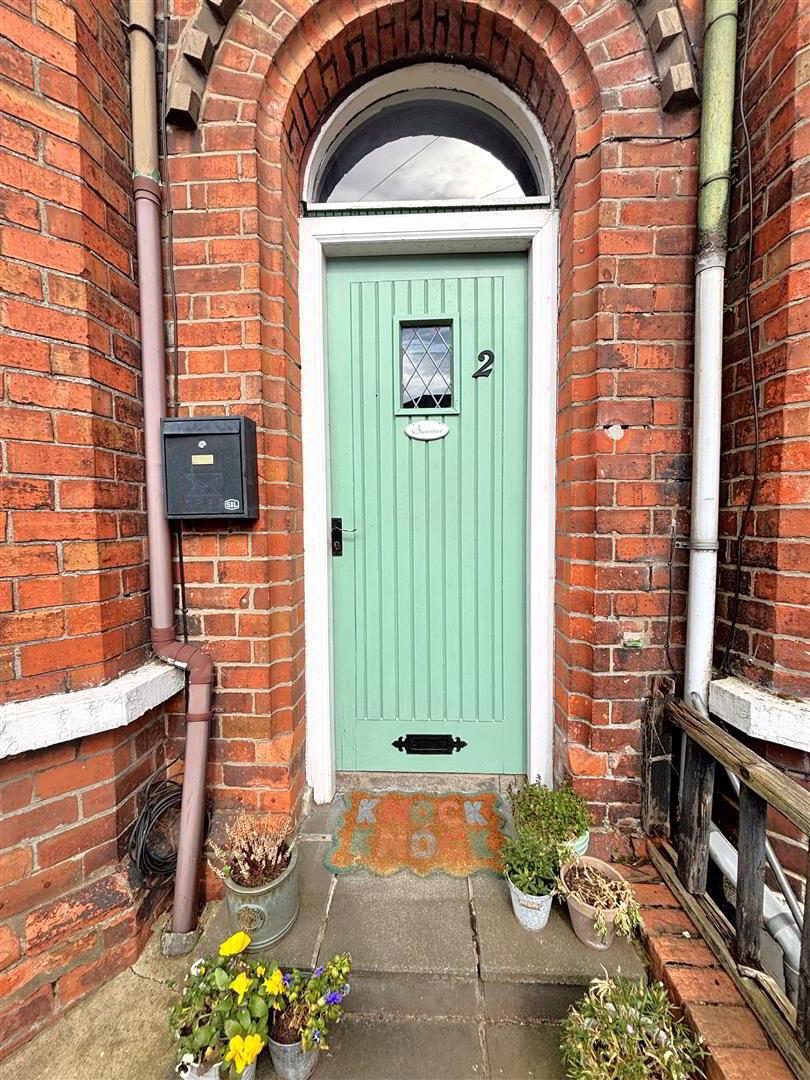
Features
- Stunning Refurbished Period End Terrace
- 4 Bedrooms 2 Plus Receptions
- Modern Integrated Fitted Kitchen
- Deluxe White Bathroom Suite
- Second Floor Shower Room
- Recent Gas Central Heating
- Single Glazed Windows
- Low Maintenance "City" Garden
- Refurbished And Re-Imagined
- Most Popular Antrim Road Location
Holding a prime position within this most popular and sought after location moments from the many amenities of the Antrim Road this stunning spacious refurbished period end town terrace will have immediate appeal. The impressive interior comprises 4 bedrooms, lounge into bay with feature fireplace and multi fuel stove, living room with ceramic tiled floor, modern integrated fitted kitchen with built in oven and hob, integrated fridge freezer, integrated washing machine, integrated dish washer and fully glazed door to the rear and contemporary white bathroom suite to first floor and modern shower room to second floor. The dwelling further offers recently installed gas central heating, single glazed windows, extensive use of quality ceramic and wood laminate floor coverings and has benefited from an extensive programme of works to include roofing improvements, wiring improvements and sympathetic decoration throughout. To the rear is a delightfully private low maintenance "City" garden with patio and storage. This spacious period home has been refurbished and re-imagined with a flair for design and all approx 10 minutes to the City Centre - Early Viewing is strongly recommended.
- Enclosed Entrance Porch
- Hardwood entrance door, ceramic tiled floor.
- Entrance Hall
- Glazed vestibule door, ceramic tiled floor, cornice ceiling, feature radiator.
- Lounge 4.93 x 3.73 into bay (16'2" x 12'2" into bay)
- Feature fireplace, multi fuel stove, picture rail, wooden flooring, feature radiator.
- Living Room 3.56 x 3.00 (11'8" x 9'10")
- Ceramic tiled floor, picture rail, feature radiator.
- Kitchen 3.63 x 2.41 (11'10" x 7'10")
- Belfast sink style sunk unit, extensive range of high and low level units, wood block worktops, built-in high level oven and ceramic hob, stainless steel extractor fan, integrated fridge/freezer, integrated washing machine, integrated dishwasher, partly tiled walls, wine rack, tall larder, hardwood glazed rear door.
- First Floor
- Landing, panelled radiator,
- Bathroom
- Modern white suite comprising clawfoot style bath, telephone handset shower, vanity unit, low flush wc, partially tiled walls, ceramic tiled floor, panelled radiator.
- Bedroom 4.67 x 4.98 into bay (15'3" x 16'4" into bay)
- Ceiling rose, picture rail, partially panelled walls, double panelled radiator.
- Bedroom 3.38 x 2.79 (11'1" x 9'1")
- Cornice ceiling, feature radiator, built in storage.
- Mezzanine
- Landing.
- Shower Room
- Contemporary white suite comprising shower cubicle, thermostatically controlled drench style shower, telephone handset shower, vanity unit, low flush wc, partially tiled walls, ceramic tiled floor, extractor fan, access to roofspace, panelled radiator.
- Second Floor
- Landing.
- Bedroom 4.72 x 3.35 (15'5" x 10'11")
- Panelled radiator.
- Bedroom 3.35 x 3.10 (10'11" x 10'2")
- Feature fireplace, panelled radiator.
- Outside
- Forecourt in pavers. Enclosed rear in pavers, stones, pergola, access to alleyway.


