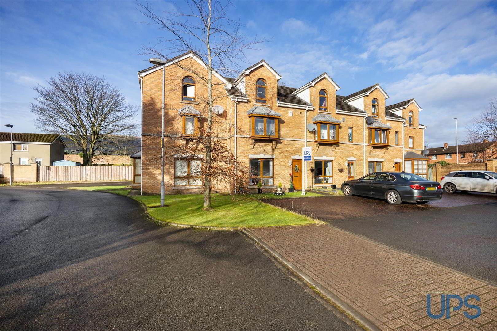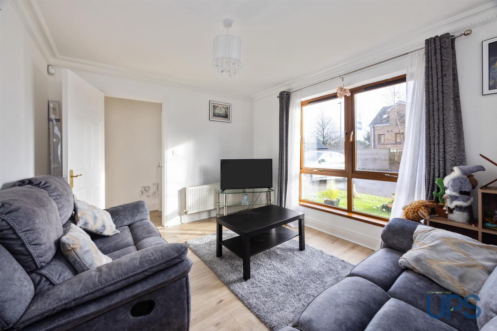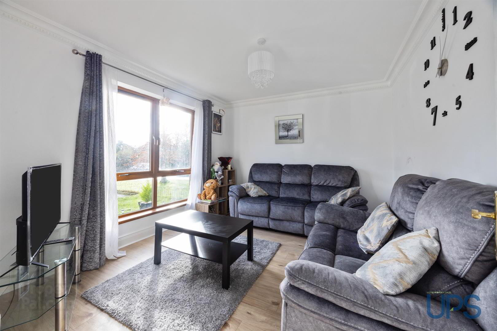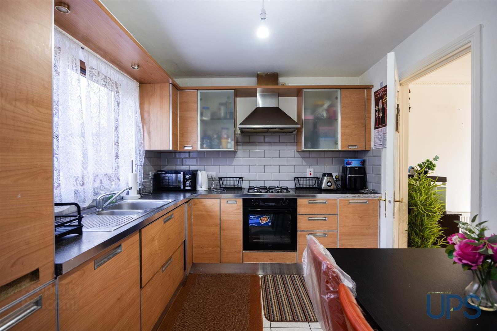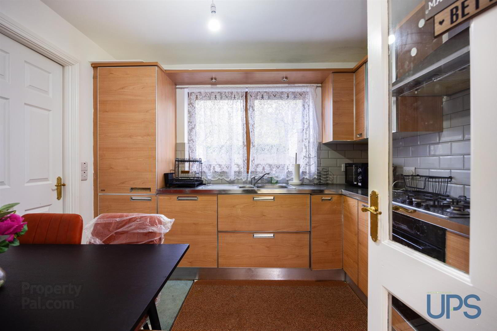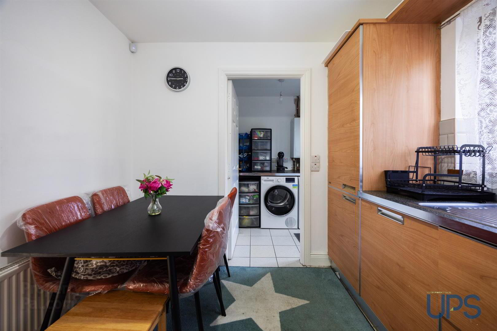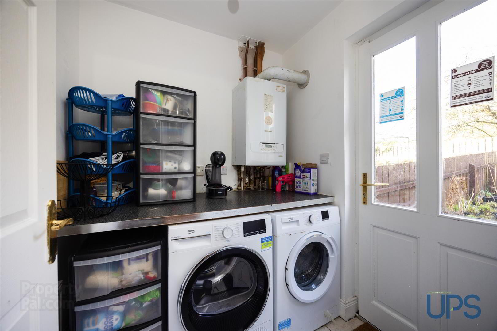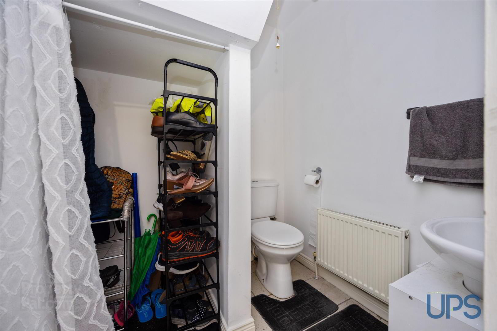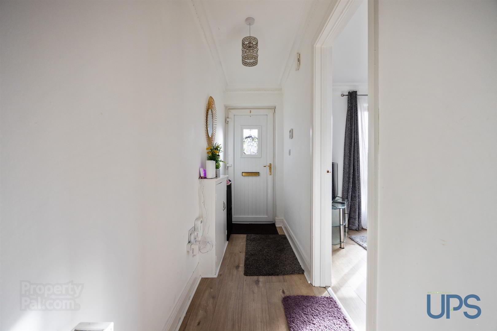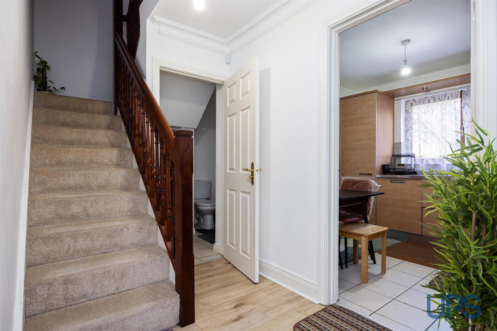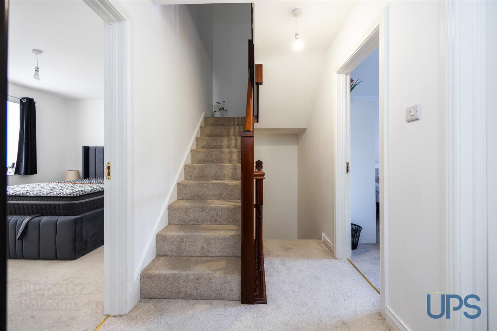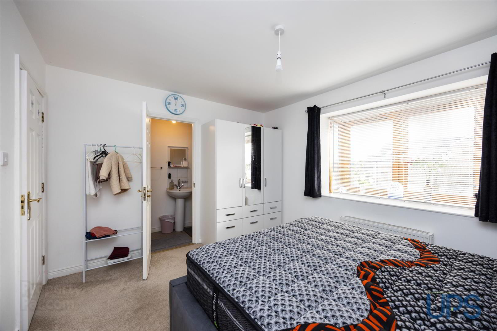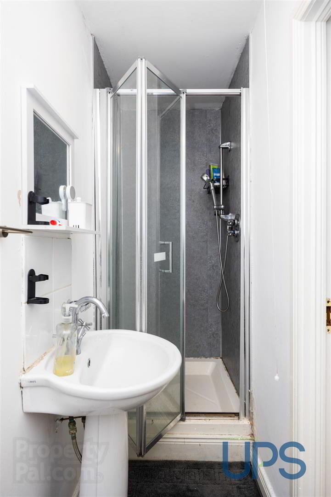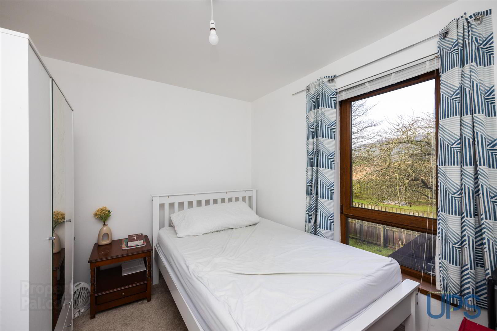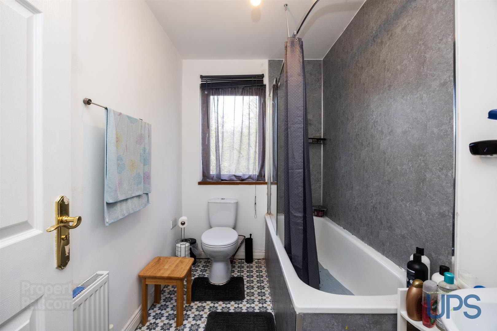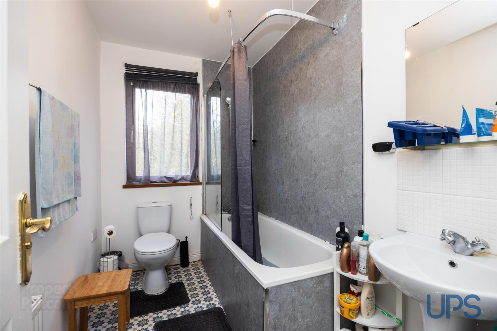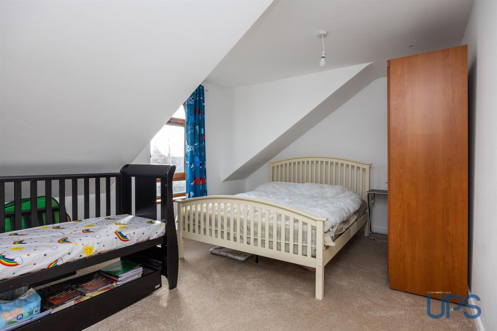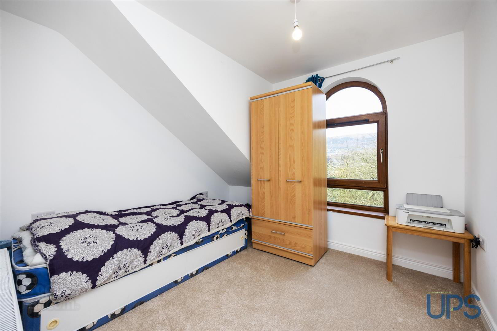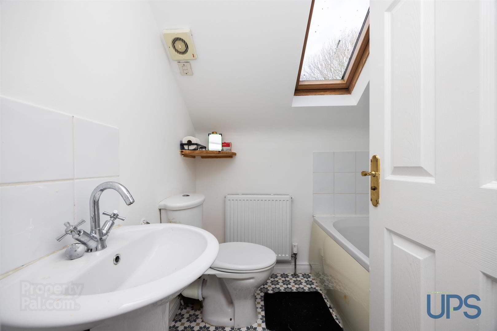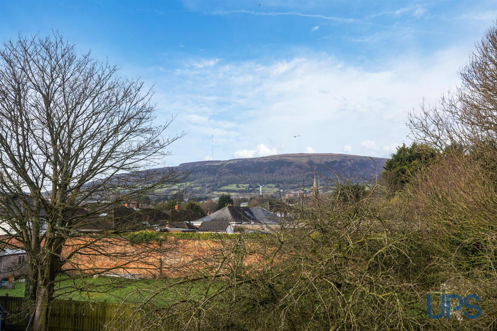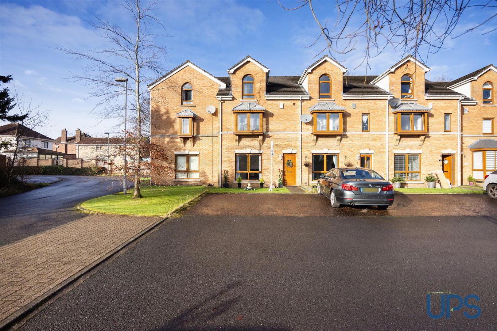2 Fruithill Court,
Andersonstown, Belfast, BT11 8FZ
4 Bed Townhouse
Sale agreed
4 Bedrooms
3 Bathrooms
1 Reception
Property Overview
Status
Sale Agreed
Style
Townhouse
Bedrooms
4
Bathrooms
3
Receptions
1
Property Features
Tenure
Leasehold
Energy Rating
Broadband
*³
Property Financials
Price
Last listed at Offers Around £214,950
Rates
£1,582.85 pa*¹
Property Engagement
Views Last 7 Days
56
Views Last 30 Days
239
Views All Time
4,971
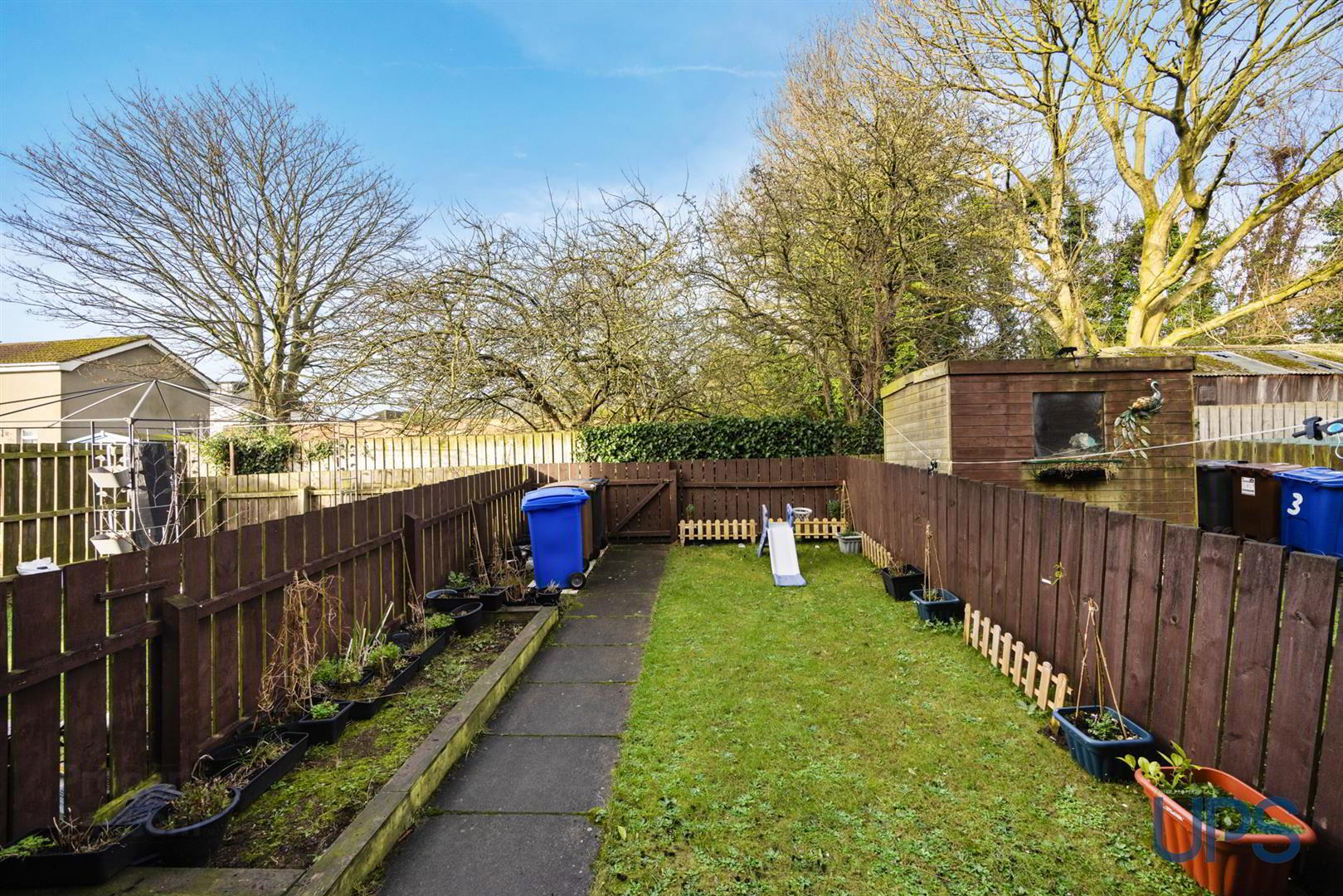
Features
- A substantial modern three-storey townhouse superbly placed in this preferred residential location just off the established Andersonstown Road.
- Tremendous doorstep convenience to include a short walk to all of the abundance of amenities in Andersonstown and excellent transport links along with the Glider service.
- Four good-sized bedrooms, principal bedroom with private en-suite shower room.
- There are three bathrooms and four toilets in total, including the en-suite, a bathroom on each floor and a downstairs w.c.
- Living room.
- Fitted kitchen with access to separate utility room.
- Gas fired central heating system / Upvc double glazing / Higher-than-average energy rating (EPC C-76)
- Privately enclosed, well-maintained, good-sized rear garden.
- Accessibility to the city centre, a wider motorway network, arterial routes, and the Kennedy Centre/Sainsbury's, Lidl, and Asda, plus so much more.
- Very desirable location, and we strongly recommend viewing to avoid disappointment.
The accommodation extends to around 1227 sq ft, and the property benefits from a higher-than-average energy rating (EPC C-76) and is close to the Kennedy Centre with its many stores and services, including Sainsbury’s, together with Lidl and Asda. The superb accommodation is briefly outlined below.
Four good-sized bedrooms, the principal bedroom with a private en-suite shower room—there are two bedrooms on the first floor along with a bathroom suite and two bedrooms on the second floor, also with a bathroom suite.
On the ground floor there is a spacious and welcoming entrance hall with a handy downstairs W.C. and a living room, as well as a fitted kitchen that has a separate utility room.
There is gas-fired central heating and UPVC double glazing, as well as a well-maintained, privately enclosed rear garden, adding further to the appeal of this wonderful home.
Boucher Road is also close by, and the city centre is easily accessible, as are arterial routes and beautiful parklands, to name a few!
Viewing strongly recommended.
- GROUND FLOOR
- Upvc double glazed front door to;
- SPACIOUS AND WELCOMING ENTRANCE HALL
- Wood strip floor, cornicing.
- DOWNSTAIRS W.C
- low flush w.c, wash hand basin, tiled floor, extractor fan.
- LIVING ROOM 3.71m x 3.05m (12'2 x 10'0)
- Wooden effect strip floor, cornicing.
- KITCHEN / DINING AREA 2.92m x 2.59m (9'7 x 8'6)
- Range of high and low level units, single drainer stainless steel 1 1/2 bowl sink unit, built-in hob and underoven, stainless steel extractor fan, integrated dishwasher, integrated fridge and freezer, partially tiled walls, tiled floor.
- SEPARATE UTILITY ROOM
- Plumbed for washing machine, gas boiler.
- FIRST FLOOR
- PRINCIPAL BEDROOM 1 3.73m x 3.07m (12'3 x 10'1)
- ENSUITE SHOWER ROOM
- Shower cubicle, thermostatically controlled shower unit, low flush w.c, pedestal wash hand basin, extractor fan.
- BEDROOM 2 2.95m x 2.67m (9'8 x 8'9)
- WHITE BATHROOM SUITE
- Bath, low flush W.C, pedestal wash hand basin;
- SECOND FLOOR
- BEDROOM 3 4.75m x 3.07m (15'7 x 10'1)
- BEDROOM 4 2.77m 2.67m (9'1 8'9)
- WHITE BATHROOM SUITE
- Bath, telephone hand shower, low-flush W.C, pedestal wash hand basin, Velux window.
- OUTSIDE
- Privately enclosed, good-sized rear garden.


