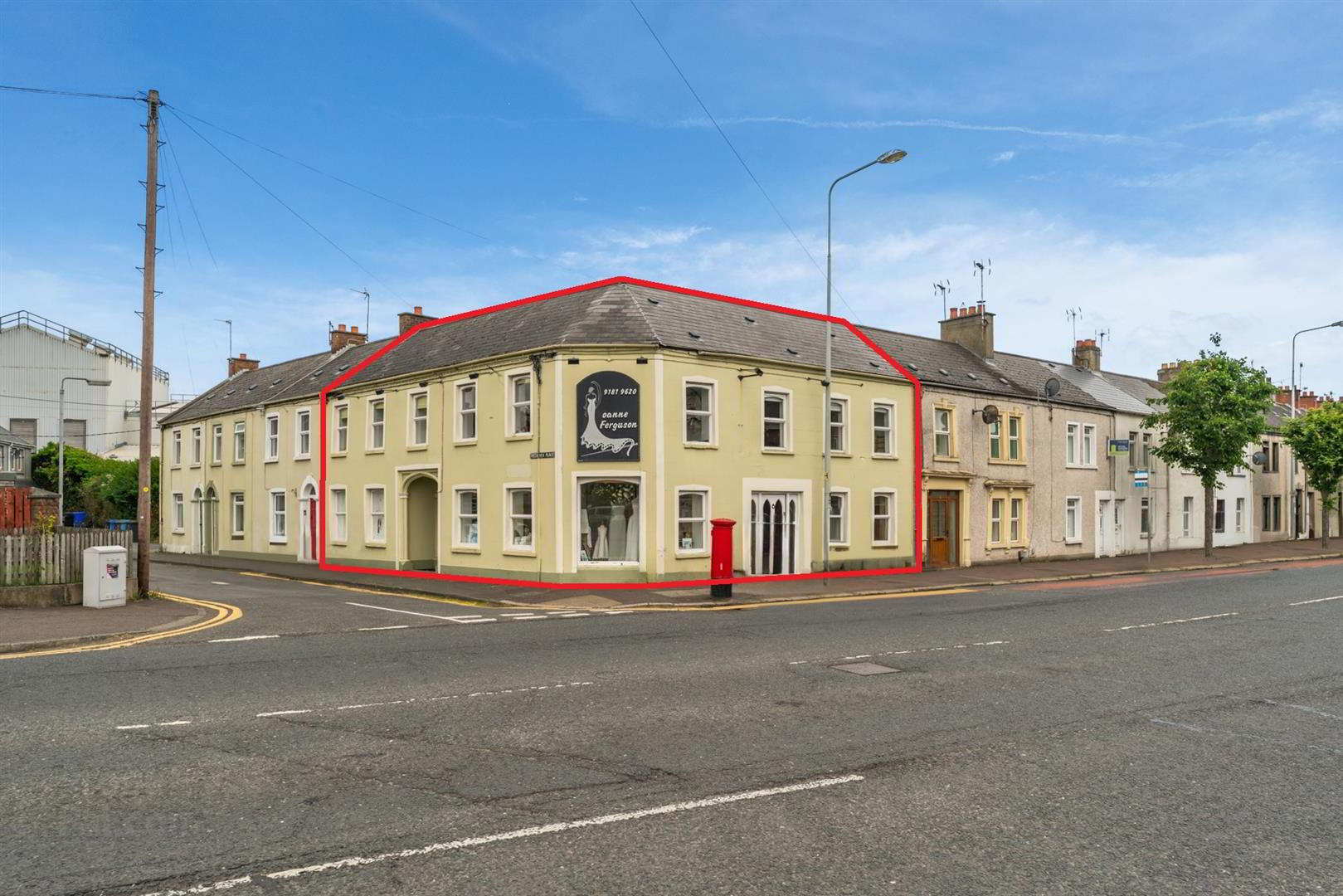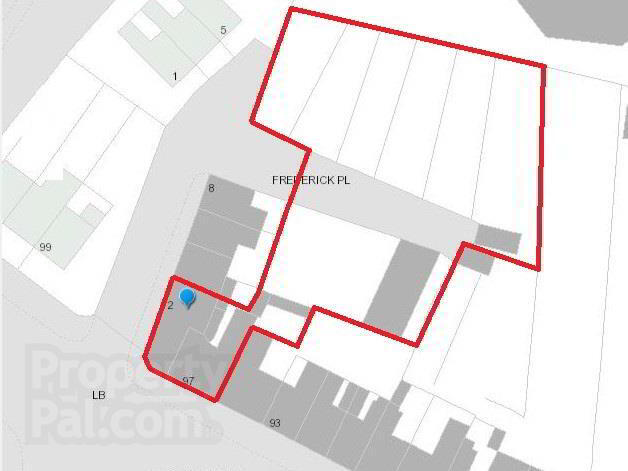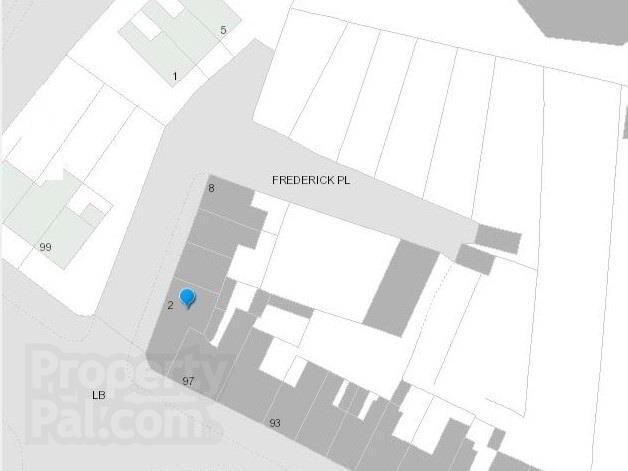


2 Frederick Place, 97 Church Street,
Newtownards, BT23 4AW
Commercial Property
Price Not Provided
Property Overview
Status
For Sale
Style
Commercial Property
Property Financials
Price
Price Not Provided
Property Engagement
Views Last 7 Days
49
Views Last 30 Days
247
Views All Time
2,134

Features
- Prime Location With Newtownards Town Centre
- Principal Retail Unit Circa 2750 Sq Ft Currently Used As A Bridal Boutique
- Rear Unit Circa 1250 Sq Ft
- Enclosed Rear Courtyard With Private Parking
- Full Planning Permission For Four Townhouses To Rear
Two Commercial Units totalling over 4000 sq ft in a prime town centre location, with additional land to rear with full planning permission for four townhouses.
This current buildings would be suitable for a variety of uses and may be ideal for investors or owner operators, subject to planning.
Newtownards is a busy commuter town located approximately 10 miles from Belfast, attracting shoppers and visitors from a wide catchment area throughout North Down and Belfast.
Vacant possession.
97 Church Street
NAV - £15,200.00
Rates - £8,643.74 pa approx.
- Principal Unit
- Circa 2750 Sq Ft over two floors.
Ground floor comprises front entrance off Church Street leading to main showroom. Further areas include additional front show room, rear exhibition room, side entrance off Frederick Place, rear store leading to enclosed courtyard.
First floor comprises showroom, front work room, rear cutting room, fabric store, kitchen and store room. - Rear Courtyard
- Enclosed courtyard.
- Rear Commercial Unit
- Circa 1250 Sq Ft
Ground floor comprises showroom, kitchen and two w/c.
First floor comprises open plan showroom. - Site With Full Planning Permission
- FPP for the erection of 4 town houses which sit perpendicular to Frederick Place.
Three of the proposed town houses will be three-storey in nature, with one dormer to each front elevation. One of the mid terrace dwellings will be two-storey in nature which helps create a varied ridgeline and visual aspect, breaking up the massing. The town houses will all have a pitched roof design, with the maximum ridge height measuring 9.5m in height and a maximum eaves height of 6.5m. The town houses have one first-floor Juliet balcony each to the front elevation. External finishes include facing brickwork, painted render, upvc windows and pvc rainwater goods.


