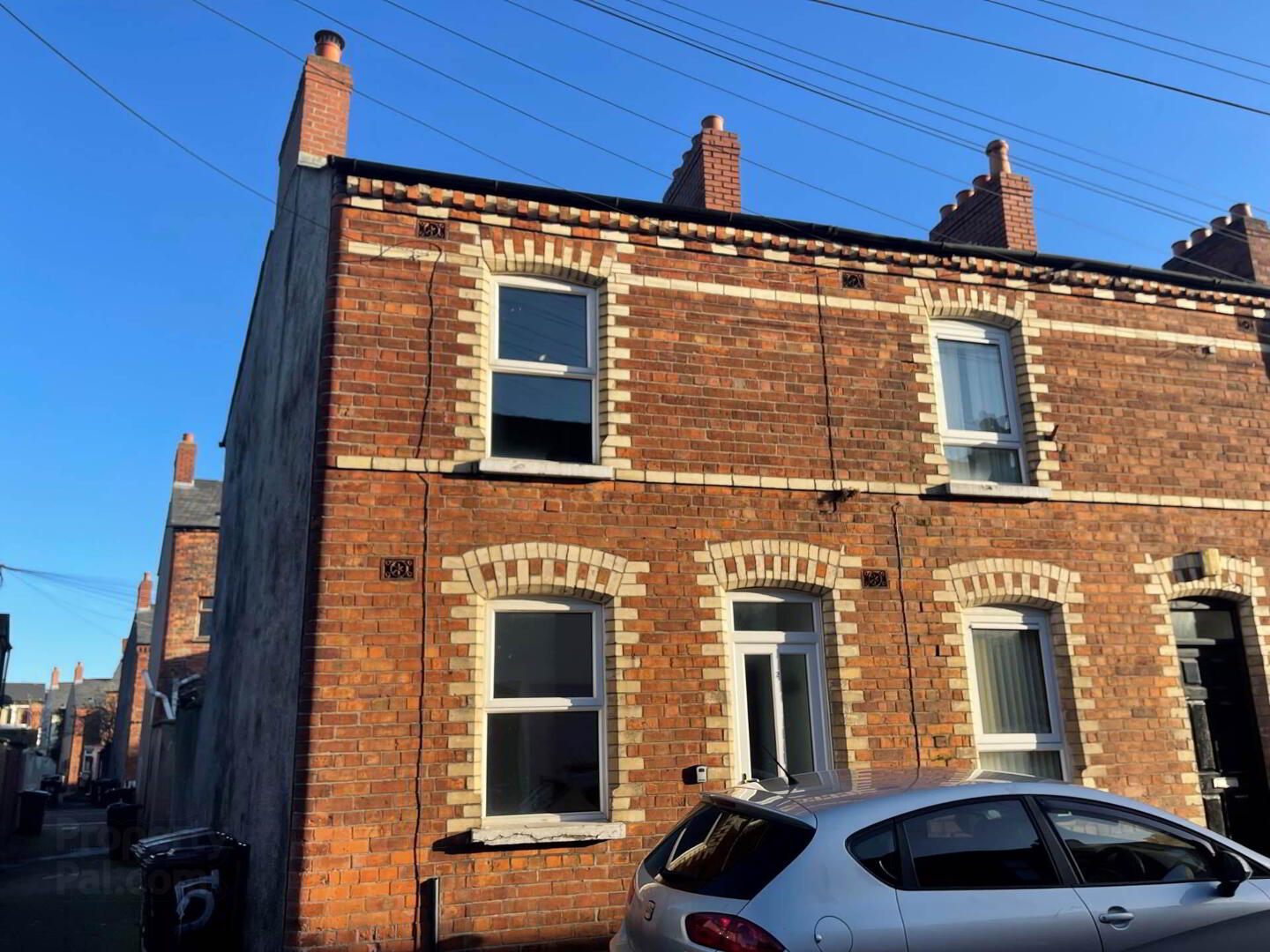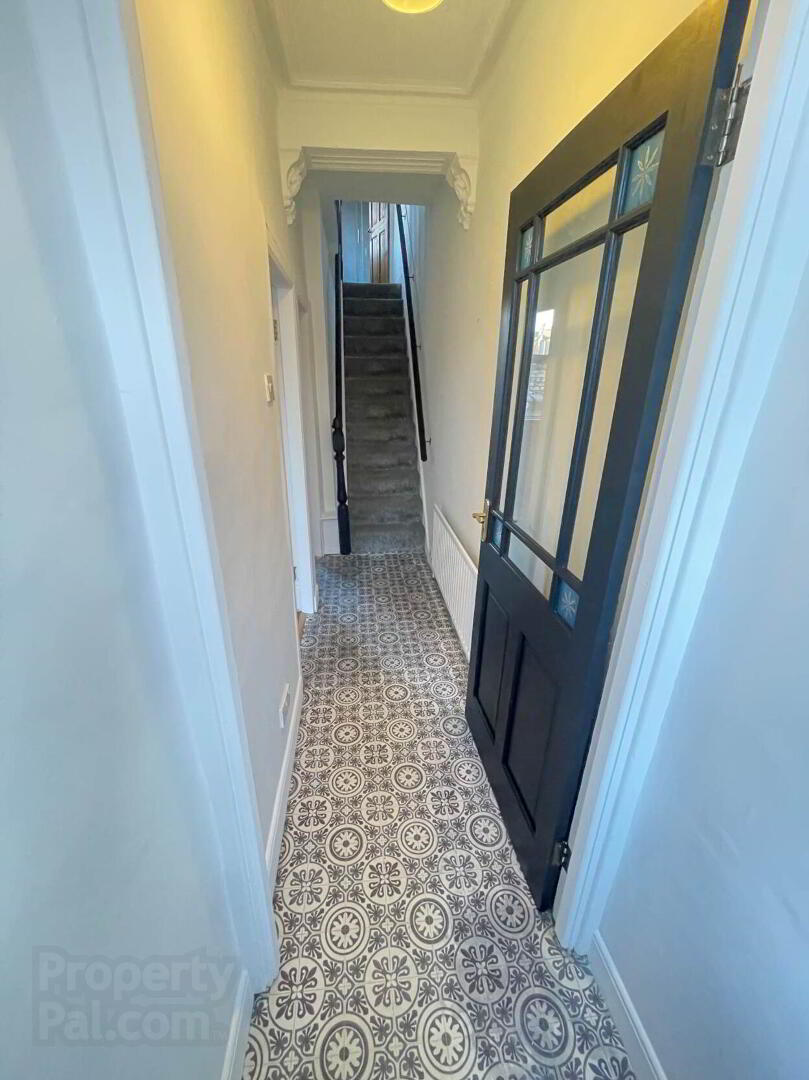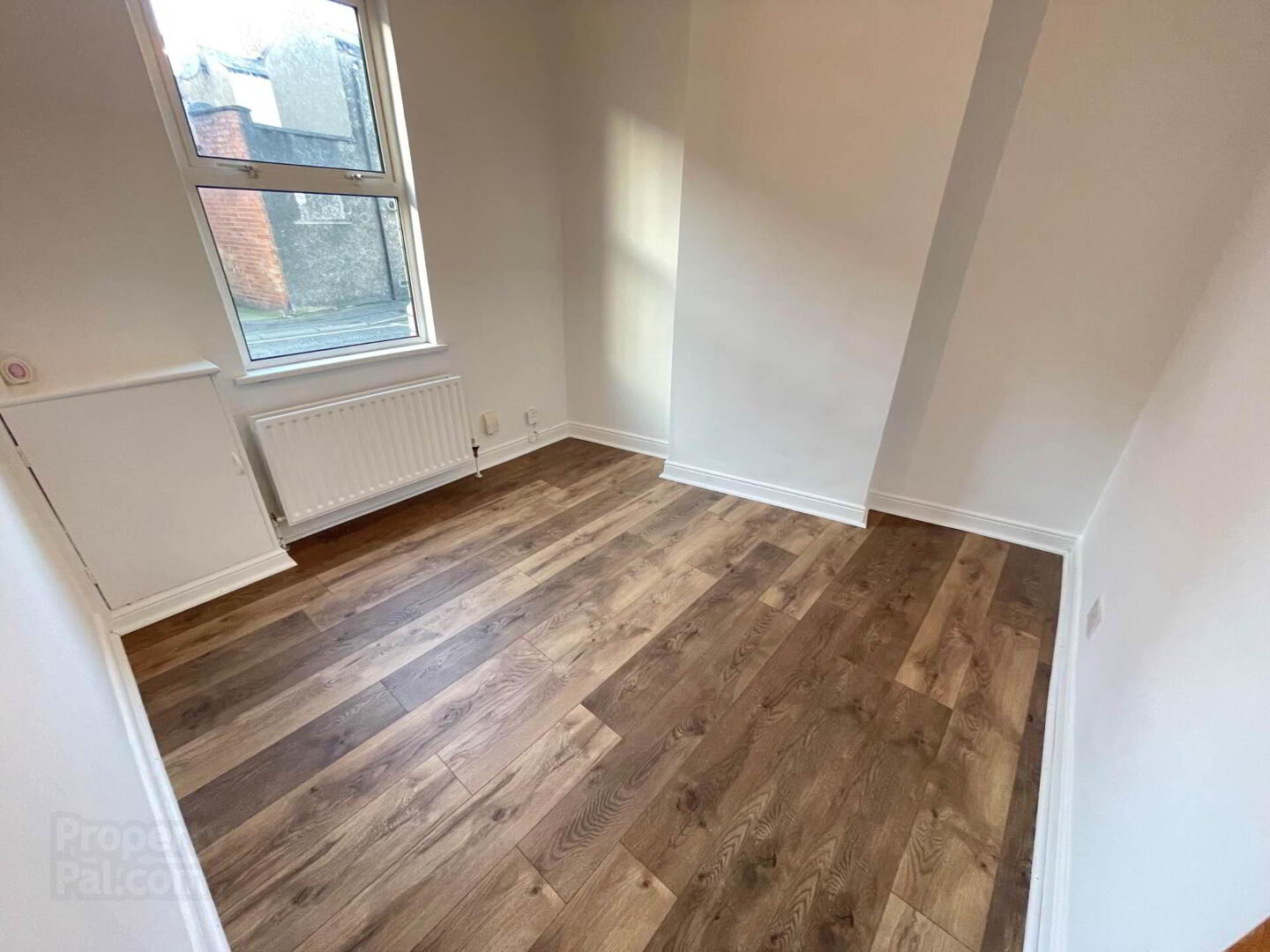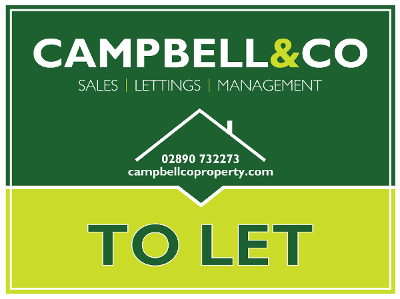


2 Euterpe Street,
Donegall Road, Belfast, BT12 5PS
2 Bed End-terrace House
£850 per month
2 Bedrooms
1 Bathroom
2 Receptions
Property Overview
Status
To Let
Style
End-terrace House
Bedrooms
2
Bathrooms
1
Receptions
2
Available From
Now
Property Features
Energy Rating
Heating
Oil
Broadband
*³
Property Financials
Rent
£850 per month
Deposit
£850
Property Engagement
Views All Time
458
 We are delighted to present this refurbished 2 bed end terrace property to the market for rent. The property has had a new bathroom installed, new flooring, has been newly decorated throughout and has a modern kitchen. The property also has a spacious rear yard area suitable for sitting out and enjoying summer sunshine.
We are delighted to present this refurbished 2 bed end terrace property to the market for rent. The property has had a new bathroom installed, new flooring, has been newly decorated throughout and has a modern kitchen. The property also has a spacious rear yard area suitable for sitting out and enjoying summer sunshine.The accommodation comprises; Entrance hall, Lounge, dining room, kitchen, 2 double bedrooms and a newly installed bathroom with electric shower in cubicle.
This property will suit professional tenants and is ready to move into.
Entrance Hall
Lounge - 10'4" (3.15m) Max x 10'0" (3.05m) Max
New Oak laminate wood flooring
Dining Room - 9'9" (2.97m) Max x 13'0" (3.96m) Max
New Oak laminate wood flooring
Kitchen
Modern fitted kitchen with built in oven & hob and integrated fridge
Washing machine located in the outside store
Bedroom 1 - 13'11" (4.24m) Max x 10'2" (3.1m) Max
Bedroom 2 - 10'0" (3.05m) Max x 9'6" (2.9m) Max
Bathroom
New installed bathroom with electric shower in cubicle and white suite, pvc tile effect panels to walls
Notice
All photographs are provided for guidance only.
Redress scheme provided by: The Property Ombudsman (L00228-0)
Client Money Protection provided by: Safe Agent (A6947)




