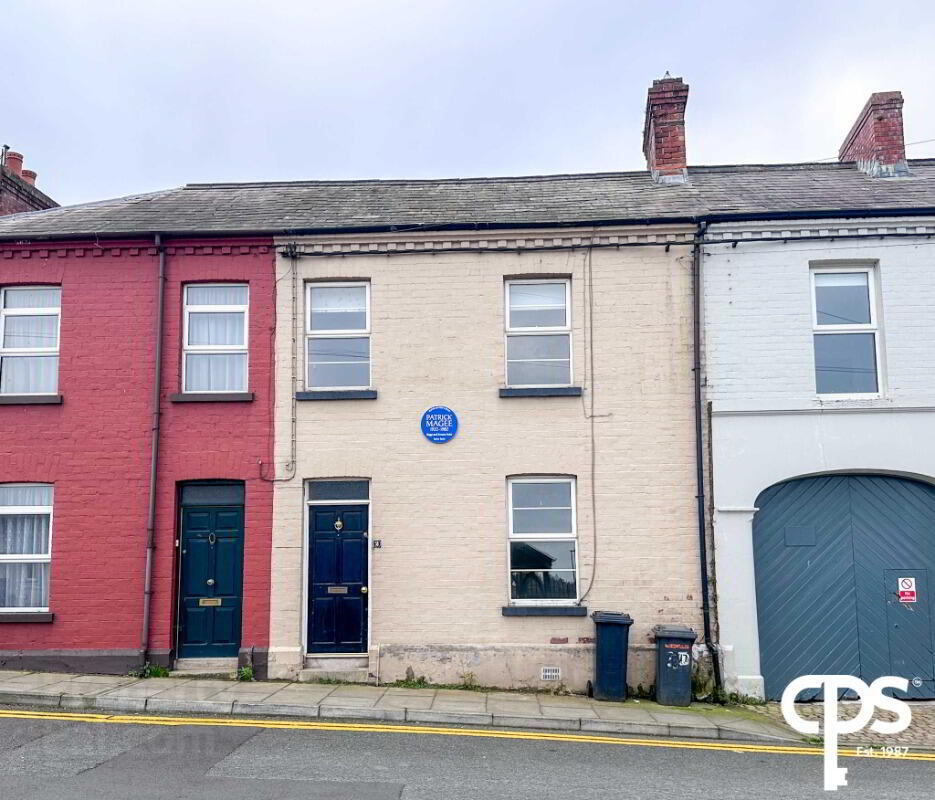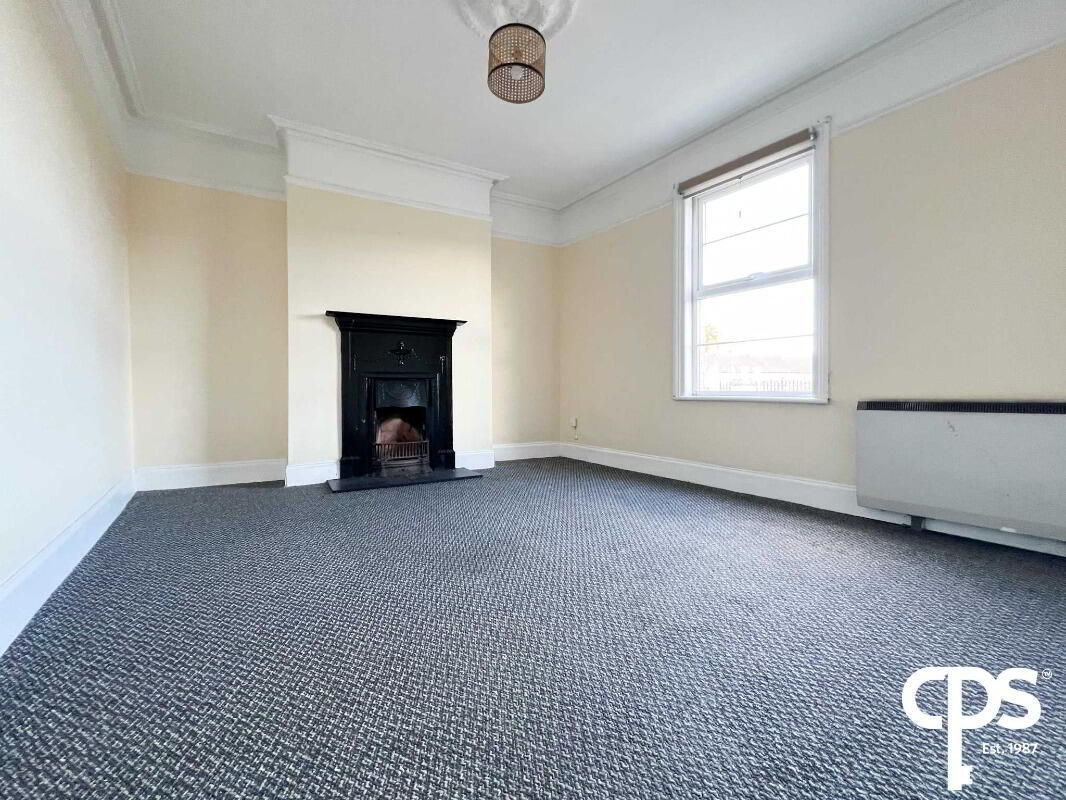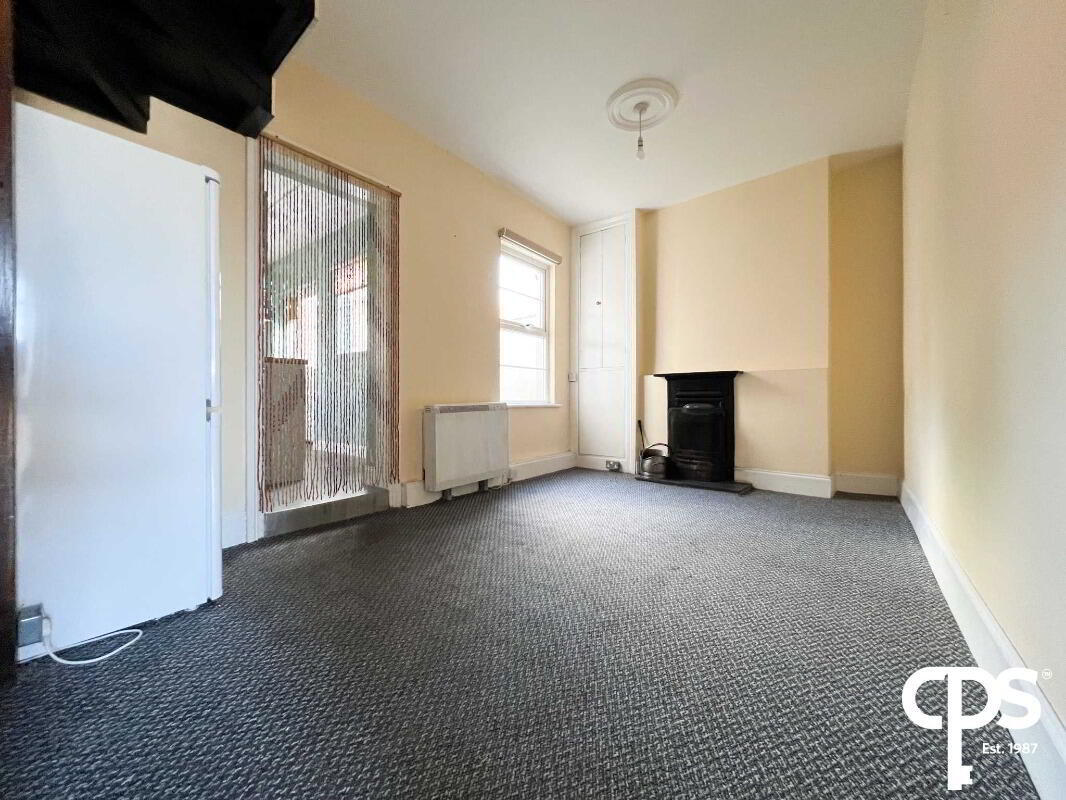


2 Edward Street,
Armagh, BT61 7QU
2 Bed Terrace House
Sale agreed
2 Bedrooms
1 Bathroom
2 Receptions
Property Overview
Status
Sale Agreed
Style
Terrace House
Bedrooms
2
Bathrooms
1
Receptions
2
Property Features
Tenure
Not Provided
Energy Rating
Heating
Electric Heating
Broadband
*³
Property Financials
Price
Last listed at £90,000
Rates
£732.90 pa*¹
Property Engagement
Views Last 7 Days
57
Views Last 30 Days
145
Views All Time
3,427

CPS is pleased to welcome this two-bed mid terrace property to the open market situated in the city centre of Armagh. The property offers a good-sized living space, dinning and kitchen. The property also comprises two bedrooms and a generous sized living spaces. This property is likely to attract interest from both first time buyers and investors and is highly recommended for an early viewing.
Features
- Highly sought after area
- 2 bedrooms
- Spacious kitchen/dining area
- 2 Spacious reception room
- UPVC double glazing
- Fenced off private rear garden
- Close proximity to the City Centre
Accommodation
Reception Room - 3.62m X 3.65m
The frontal facing spacious reception room comes with carpet flooring throughout and currently houses a fireplace that sits on a tiled hearth with a wooden surround. The reception room presents ample space and has been fitted with electrical and TV sockets throughout as well as boasting fixed radiators.
Dining Room - 4.24m X 3.01m
The dining room comes with carpet flooring throughout and presents ample space for a table with chairs and a number of pieces of furniture while offering access kitchen to the rear of the property.
Kitchen - 4.21m x 1.48m
This kitchen has vinyl flooring with a tastefully designed units high and low. The kitchen boasts, built in storage and stainless steel sink, Beko hob with oven and extractor fan above. Also space for fo washing machine.
First Floor
Reception Room 2 - 3.42m X 3.25m
The upstairs spacious reception room comes with carpet flooring throughout and currently houses a fireplace that sits on a tiled hearth with a wooden surround. The reception room presents ample space and has been fitted with electrical and TV sockets throughout as well as boasting fixed radiators.
Bathroom - 3.34m x 2.01m
This bathroom comprises of a four-piece suite including; bath, shower, WC and wash hand basin. The room is also finished with neutral décor.
Main Bedroom – 3.55m x 3.55m
The spacious main double bedroom this property has to offer comes with wooden flooring throughout. The bedroom has also been fitted with electrical sockets and a Single Radiator.
Bedroom 2 – 3.62m x 1.6m
The single second bedroom this property has to offer comes with wooden flooring throughout. The bedroom has also been fitted with electrical sockets and a single Radiator.
Exterior
To the front of the property is on street parking. To the rear of the property is an enclosed rear garden.





