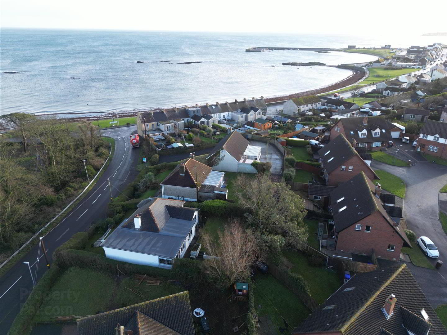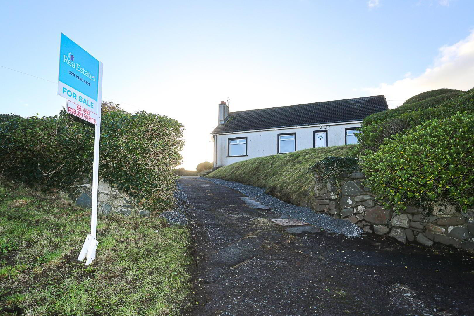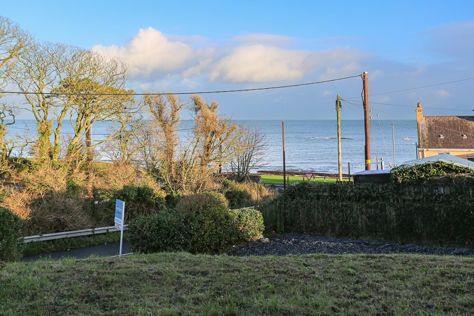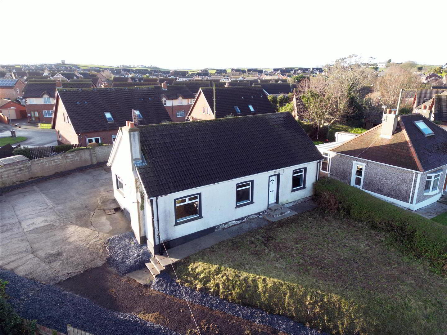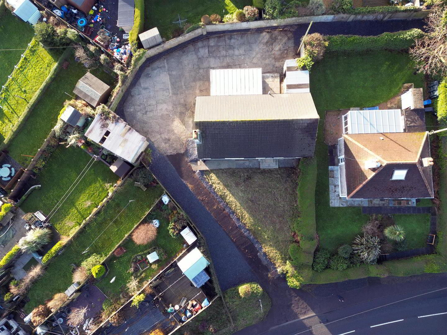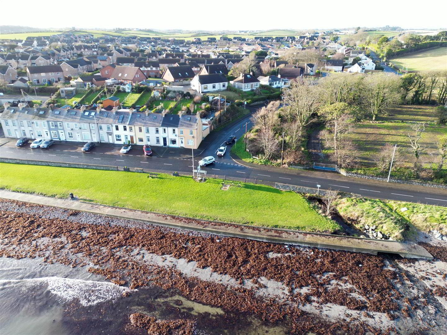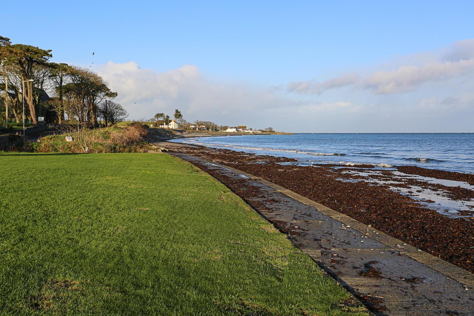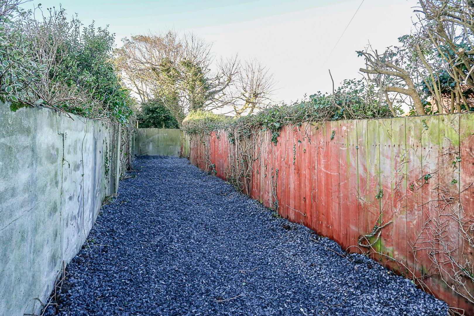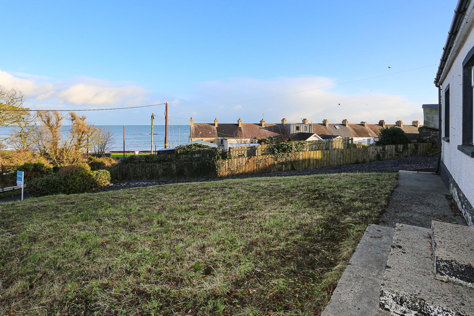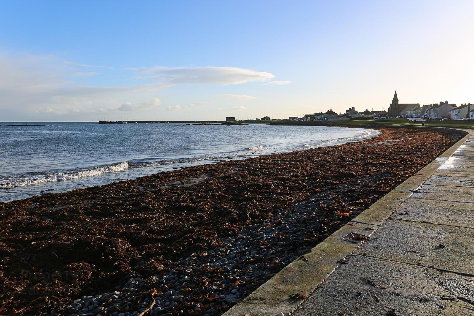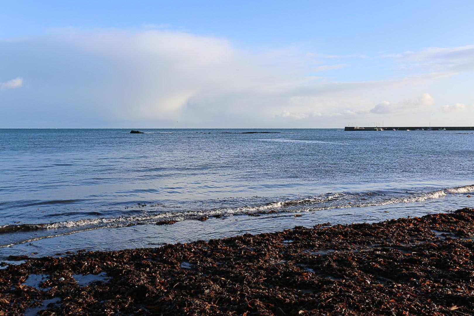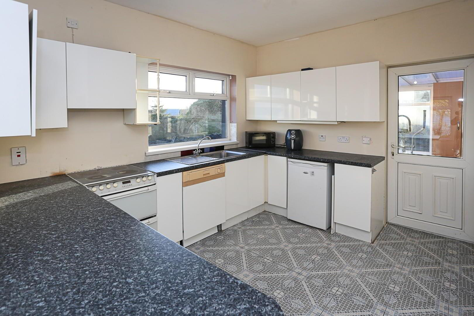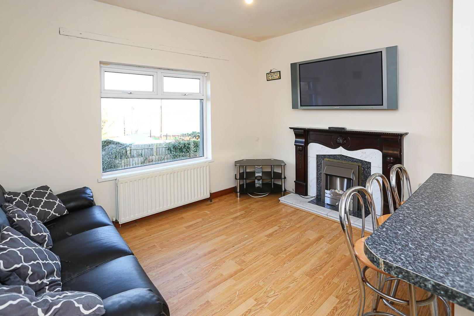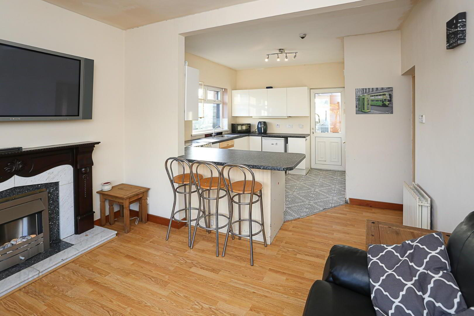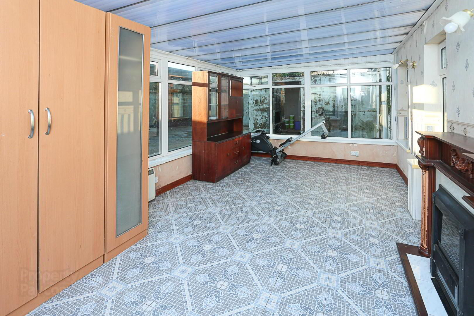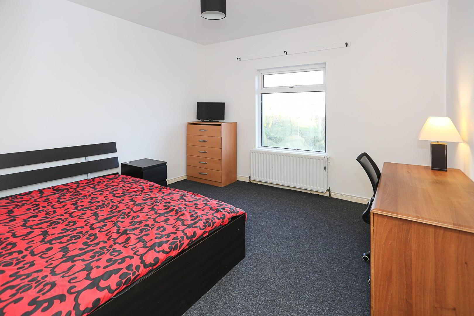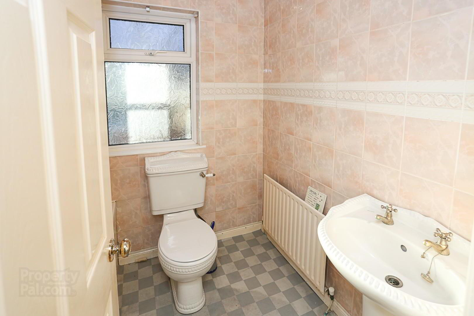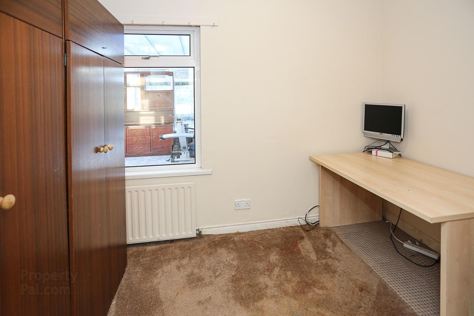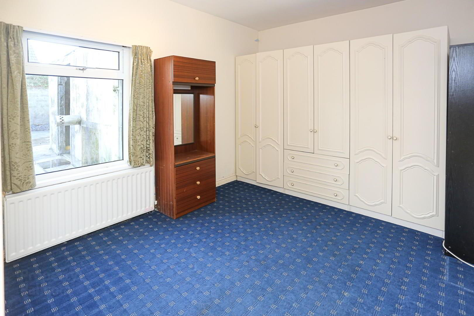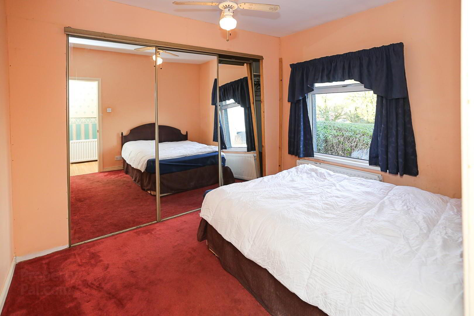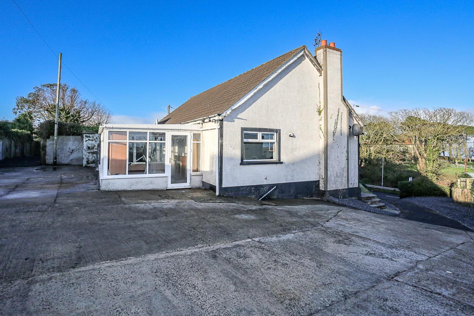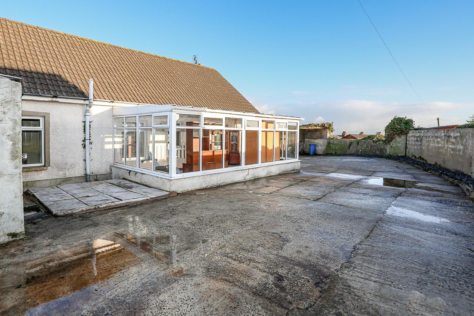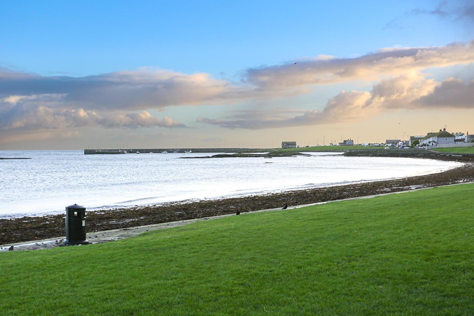2 Dunover Road,
Ballywalter, BT22 2LE
4 Bed Detached Bungalow
Offers Around £250,000
4 Bedrooms
1 Bathroom
2 Receptions
Property Overview
Status
For Sale
Style
Detached Bungalow
Bedrooms
4
Bathrooms
1
Receptions
2
Property Features
Tenure
Freehold
Energy Rating
Broadband
*³
Property Financials
Price
Offers Around £250,000
Stamp Duty
Rates
£1,096.87 pa*¹
Typical Mortgage
Legal Calculator
In partnership with Millar McCall Wylie
Property Engagement
Views Last 7 Days
361
Views Last 30 Days
1,955
Views All Time
16,654
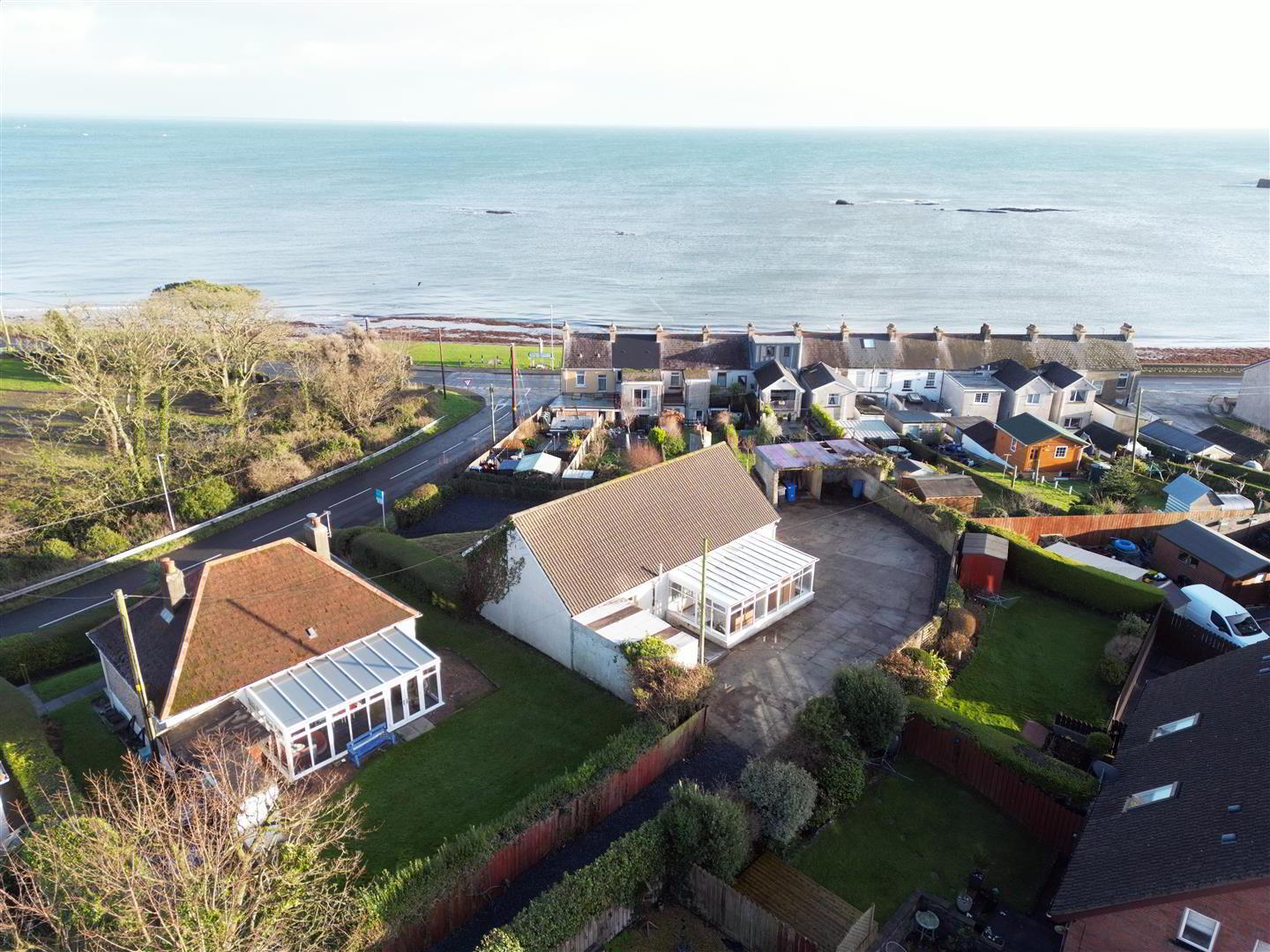
Features
- Detached Bungalow With Stunning Sea Views
- Beautiful Coastal Location Close To Ballywalter Village
- Situated On An Elevated Site
- Kitchen With Good Range Of Units
- Bathroom With White Suite
- Adaptable Accommodation.
- Oil Fired Central Heating / Double Glazing
- Generous Driveway and Garden To Front
- Potential for loft conversion
- Internal Viewing A Must To Appreciate Full Potential
Externally the property is situated on a generous site with garden to front and off street parking for multiple cars. With no onward chain we strongly recommended prompt internal viewing to appreciate this properties full potential.
- Entrance Porch
- Upvc front door, laminate wooden flooring. Glazed door to .....
- Entrance Hall
- Laminate wooden flooring, access to floored roof space by slingsby type ladder.
- Kitchen / Living area 6.61 x 3.61 awp (21'8" x 11'10" awp)
- Kitchen - High and low level units, single drainer stainless steel sink unit with mixer tap, space for fridge, space for cooker, plumbed for dishwasher, breakfast bar, Utility cupboard housing copper cylinder tank and plumbed for washing machine. Tiled floor, pvc door to conservatory.
Living Room - Laminate wooden flooring, carved wood surround fireplace. - Conservatory 3.26 x 5.93 (10'8" x 19'5")
- Tiled floor.
- Reception 2 / Bedroom 1 3.51 x 3.72 (11'6" x 12'2")
- Bedroom 2 3.51 x 2.88 (11'6" x 9'5" )
- Measurements to slide robes.
- Bedroom 3 3.00 x 3.54 (9'10" x 11'7")
- Bedroom 4 1.94 x 4.8 (6'4" x 15'8")
- Bathroom 1.78 x 1.93 (5'10" x 6'3")
- Paneled bath with electric shower over, pedestal wash hand basin, low flush w.c, wall tiling , extractor fan.
- Externally
- Garden to front, extensive driveway, out buildings one of which houses oil fired boiler and pvc oil storage tank.
- These particulars, whilst believed to be accurate are set out as a general outline only for guidance and do not constitute any part of an offer or contract. Intending purchasers should not rely on them as statements of representation of fact, but must satisfy themselves by inspection or otherwise as to their accuracy. No person in this firms employment has the authority to make or give any representation or warranty in respect of the property.

Click here to view the video

